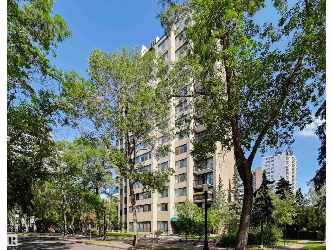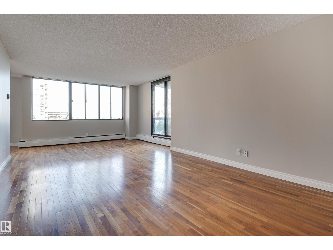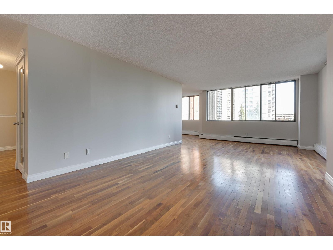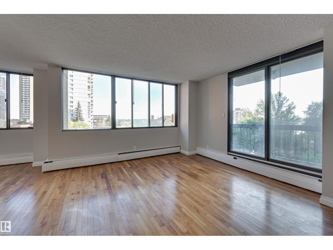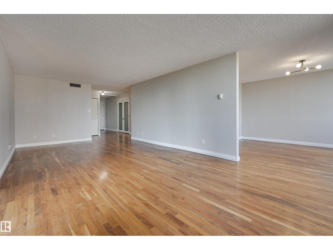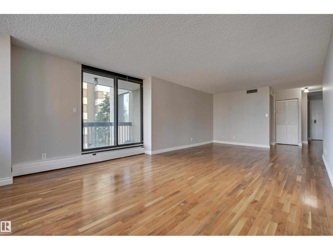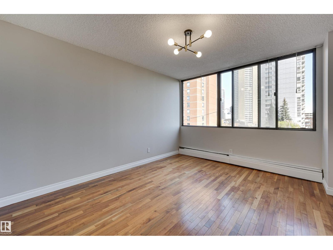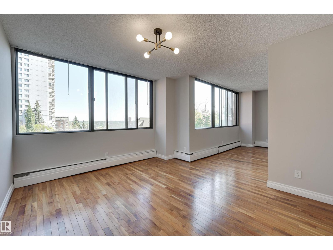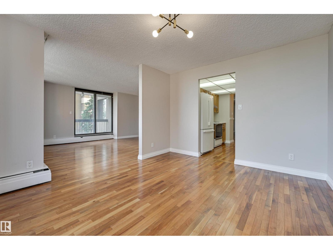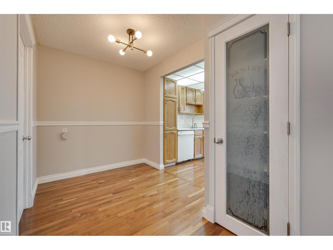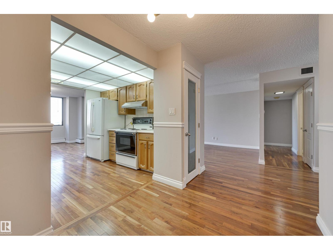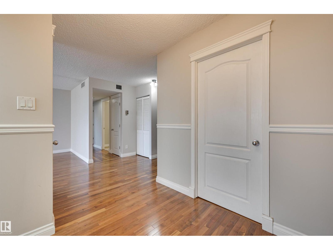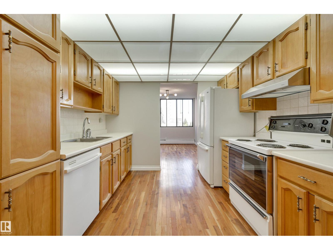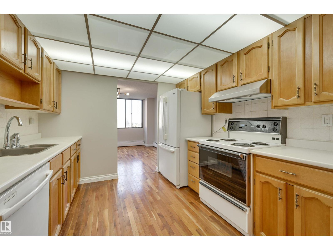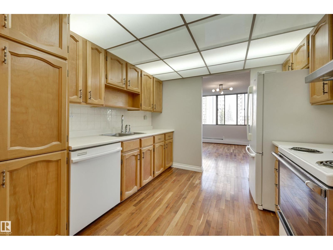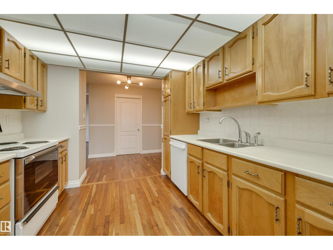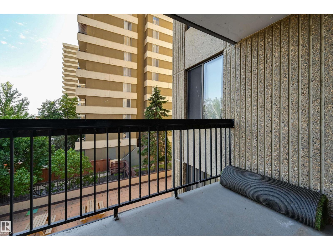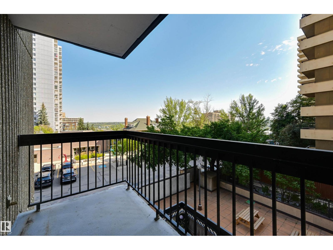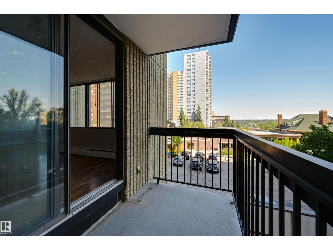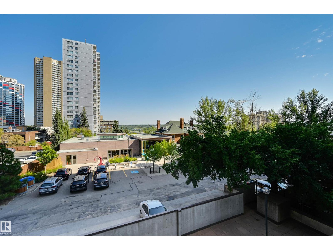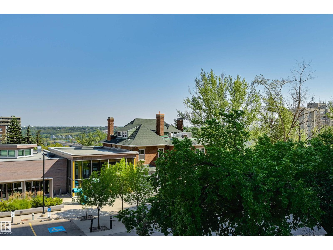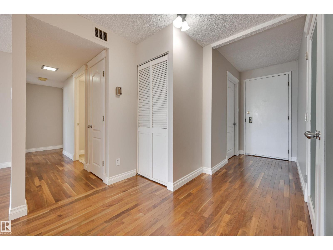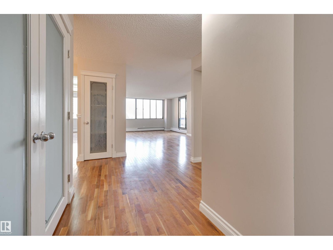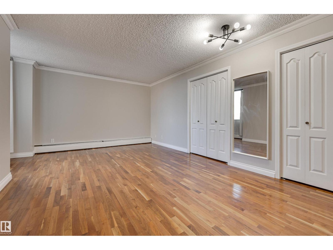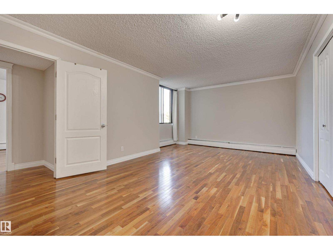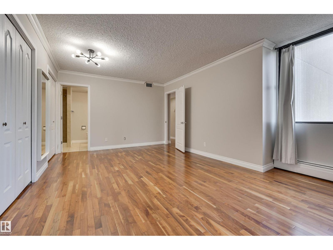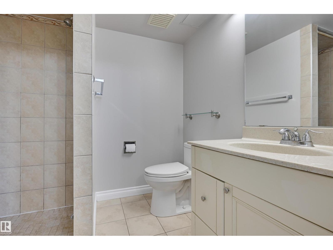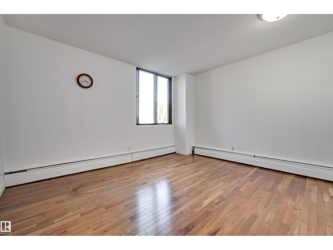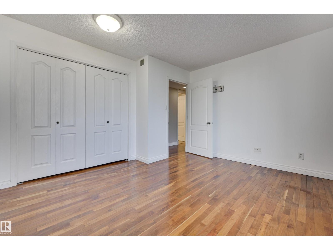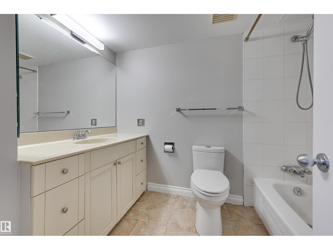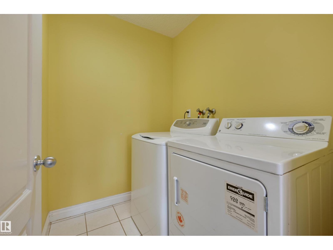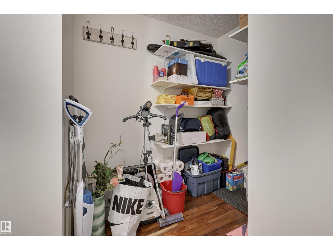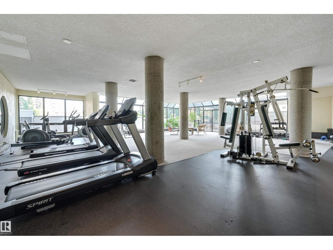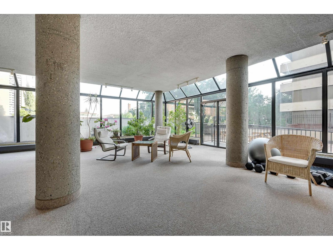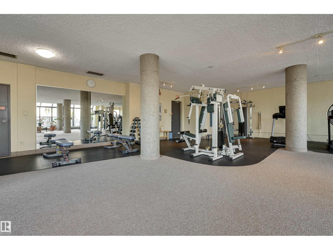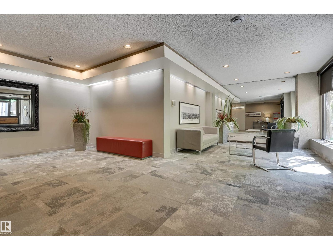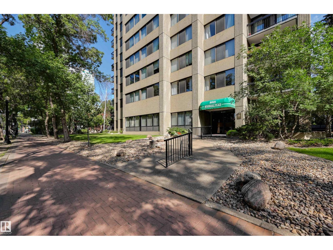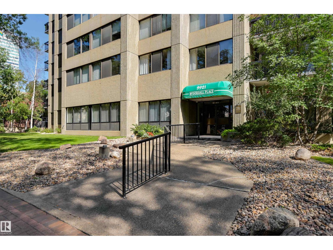#301 9921 104 St Nw Edmonton, Alberta T5K 2K3
$249,900Maintenance, Electricity, Exterior Maintenance, Heat, Insurance, Common Area Maintenance, Landscaping, Other, See Remarks, Property Management, Water
$1,023.48 Monthly
Maintenance, Electricity, Exterior Maintenance, Heat, Insurance, Common Area Maintenance, Landscaping, Other, See Remarks, Property Management, Water
$1,023.48 MonthlySpacious 2 bedroom, 2 bathroom condo (1,422 sq.ft.) in McDougall Place, ideally located near LRT, Ice District, restaurants, coffee shops, river valley trails, and with quick access to the U of A. Situated on the south side of 104 Street—close to the action yet on a quiet tree-lined street. Bright east and south exposures with a south-facing balcony offering partial river valley views. Features walnut hardwood and ceramic tile, a formal dining room plus kitchen eating area, and 2 large in-suite storage rooms. Includes 4-piece main bath and 3-piece ensuite. Appliances: stove, fridge, dishwasher, in-suite washer/dryer, and air conditioning. Titled underground parking stall (#120) included. Condo fees cover heat, water, power, building insurance, plus access to exercise room, social room, and visitor parking. A great value in an excellent location ready for immediate possession! (id:62055)
Property Details
| MLS® Number | E4455343 |
| Property Type | Single Family |
| Neigbourhood | Downtown (Edmonton) |
| Amenities Near By | Public Transit, Schools, Shopping |
| Parking Space Total | 1 |
| View Type | Valley View |
Building
| Bathroom Total | 2 |
| Bedrooms Total | 2 |
| Appliances | Dishwasher, Dryer, Refrigerator, Stove, Washer |
| Basement Type | None |
| Constructed Date | 1977 |
| Heating Type | Hot Water Radiator Heat |
| Size Interior | 1,422 Ft2 |
| Type | Apartment |
Parking
| Indoor | |
| Underground |
Land
| Acreage | No |
| Land Amenities | Public Transit, Schools, Shopping |
Rooms
| Level | Type | Length | Width | Dimensions |
|---|---|---|---|---|
| Main Level | Living Room | 7.46 m | 3.65 m | 7.46 m x 3.65 m |
| Main Level | Dining Room | 4.05 m | 3.25 m | 4.05 m x 3.25 m |
| Main Level | Kitchen | 2.97 m | 2.86 m | 2.97 m x 2.86 m |
| Main Level | Primary Bedroom | 5.79 m | 3.53 m | 5.79 m x 3.53 m |
| Main Level | Bedroom 2 | 3.94 m | 3.66 m | 3.94 m x 3.66 m |
Contact Us
Contact us for more information


