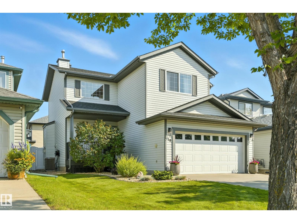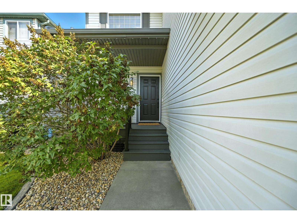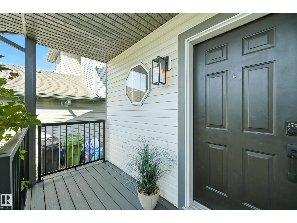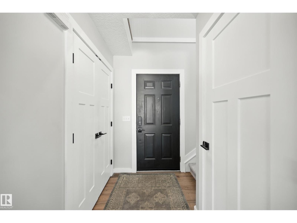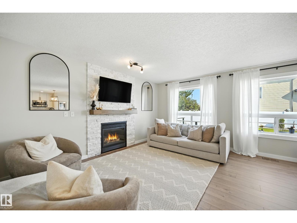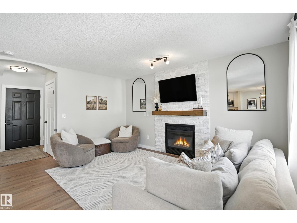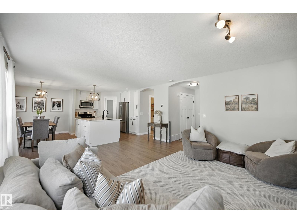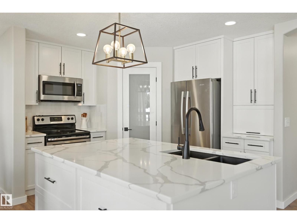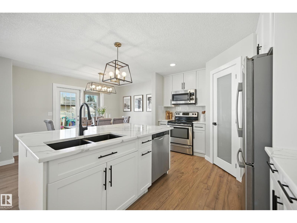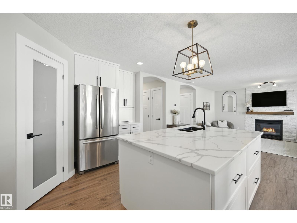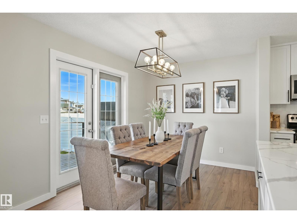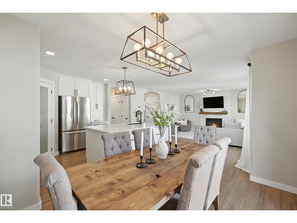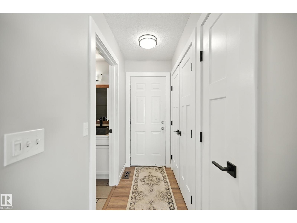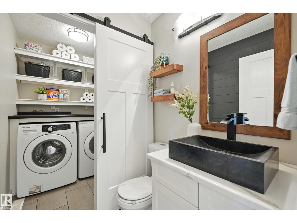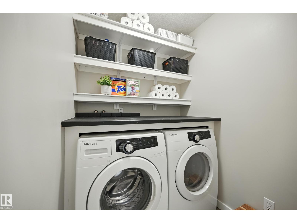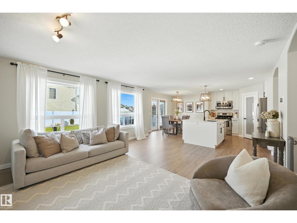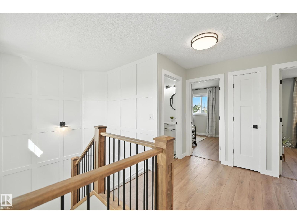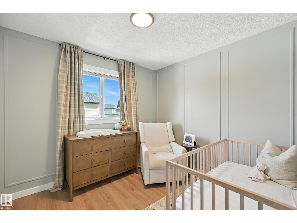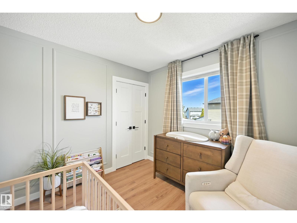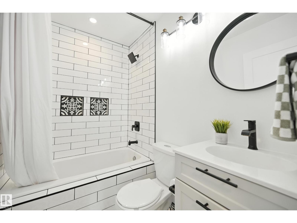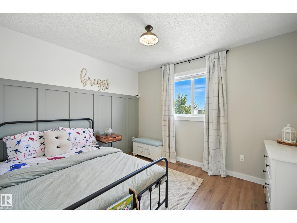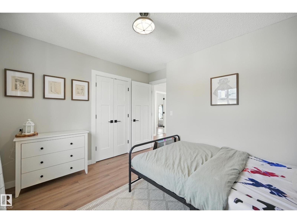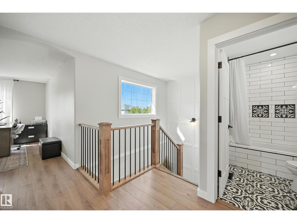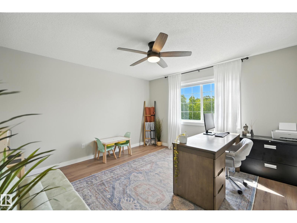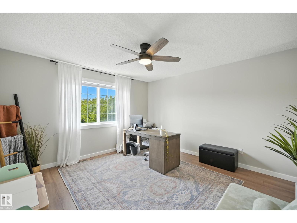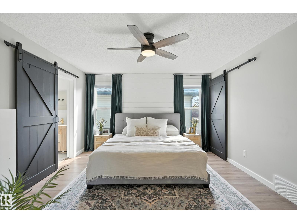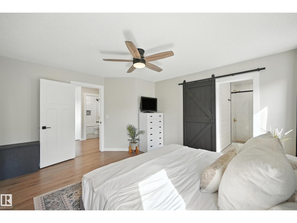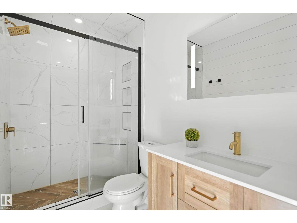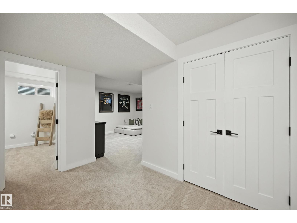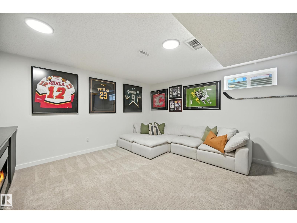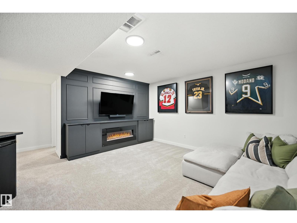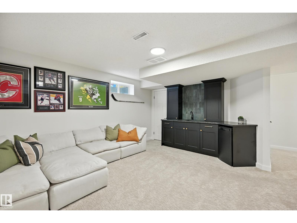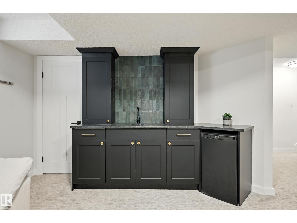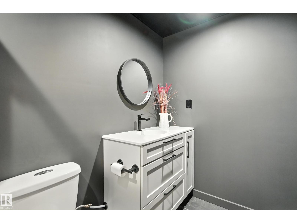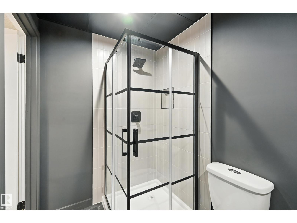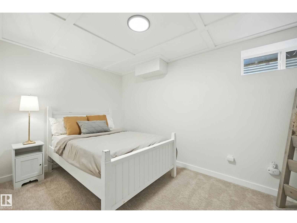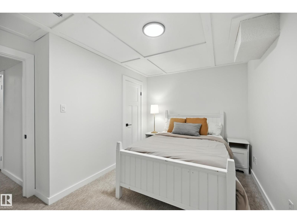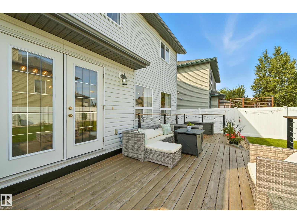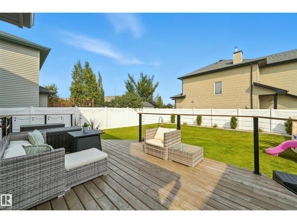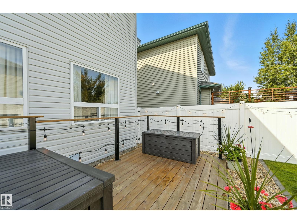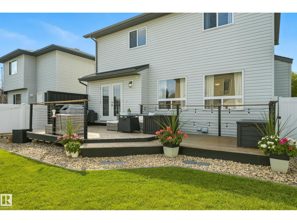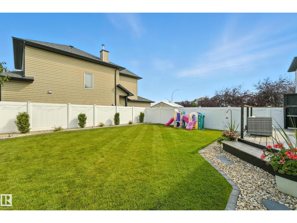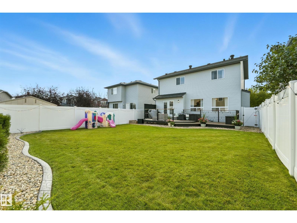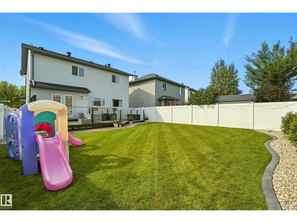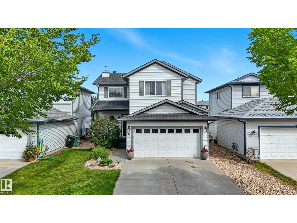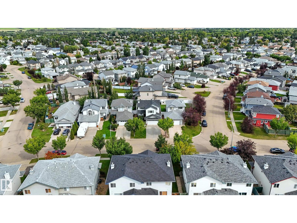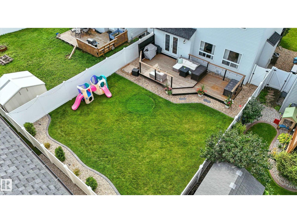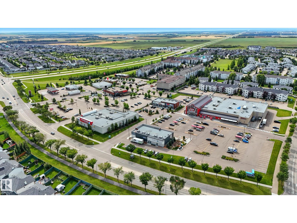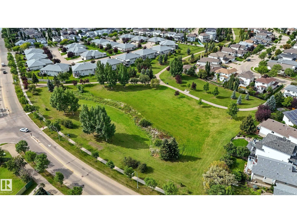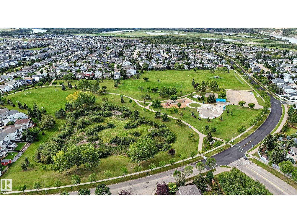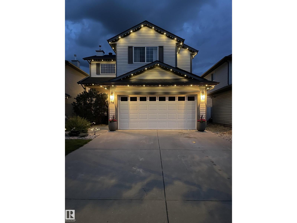4 Bedroom
4 Bathroom
1,641 ft2
Fireplace
Central Air Conditioning
Forced Air
$539,900
Welcome to 30 Westwood Lane in Fort Saskatchewan! This stunning 1,641 sq ft 2-storey has been fully renovated and is move-in ready. The main floor features new laminate floors and a gorgeous white kitchen with quartz counters, tile backsplash, and endless storage. Upstairs offers 3 bedrooms including a primary with a tiled 3-pc ensuite shower, plus a bright bonus room filled with natural light. The finished basement adds a 4th bedroom, a sleek 3-pc bathroom, full wet bar, and cozy electric fireplace. Outdoor living is just as impressive with a massive deck, immaculate landscaping, new fence (2022), gutters and Gemstone lighting (2023), and brand-new backyard landscaping (2025). Major updates include shingles, water heater, sprinklers, and garage door opener (2018), main floor renovations (2019), upstairs (2021), and basement with bathroom/bar (2024). Additional upgrades include garage heater, front deck, and deck improvements. A beautifully updated home with curb appeal and every detail cared for! (id:62055)
Property Details
|
MLS® Number
|
E4454162 |
|
Property Type
|
Single Family |
|
Neigbourhood
|
Westwood Trails |
|
Amenities Near By
|
Golf Course, Playground, Schools, Shopping |
|
Features
|
Flat Site, No Back Lane, Exterior Walls- 2x6", No Animal Home, No Smoking Home, Level |
|
Structure
|
Deck |
|
View Type
|
City View |
Building
|
Bathroom Total
|
4 |
|
Bedrooms Total
|
4 |
|
Amenities
|
Vinyl Windows |
|
Appliances
|
Dishwasher, Dryer, Garage Door Opener Remote(s), Garage Door Opener, Humidifier, Microwave Range Hood Combo, Refrigerator, Stove, Washer, Window Coverings |
|
Basement Development
|
Finished |
|
Basement Type
|
Full (finished) |
|
Constructed Date
|
2003 |
|
Construction Style Attachment
|
Detached |
|
Cooling Type
|
Central Air Conditioning |
|
Fireplace Fuel
|
Gas |
|
Fireplace Present
|
Yes |
|
Fireplace Type
|
Unknown |
|
Half Bath Total
|
1 |
|
Heating Type
|
Forced Air |
|
Stories Total
|
2 |
|
Size Interior
|
1,641 Ft2 |
|
Type
|
House |
Parking
Land
|
Acreage
|
No |
|
Fence Type
|
Fence |
|
Land Amenities
|
Golf Course, Playground, Schools, Shopping |
|
Size Irregular
|
400.69 |
|
Size Total
|
400.69 M2 |
|
Size Total Text
|
400.69 M2 |
Rooms
| Level |
Type |
Length |
Width |
Dimensions |
|
Basement |
Family Room |
4.82 m |
4.3 m |
4.82 m x 4.3 m |
|
Basement |
Bedroom 4 |
4.05 m |
2.59 m |
4.05 m x 2.59 m |
|
Main Level |
Living Room |
5.06 m |
4.54 m |
5.06 m x 4.54 m |
|
Main Level |
Dining Room |
3.66 m |
2.5 m |
3.66 m x 2.5 m |
|
Main Level |
Kitchen |
3.75 m |
2.9 m |
3.75 m x 2.9 m |
|
Upper Level |
Primary Bedroom |
4.33 m |
3.96 m |
4.33 m x 3.96 m |
|
Upper Level |
Bedroom 2 |
3.35 m |
2.9 m |
3.35 m x 2.9 m |
|
Upper Level |
Bedroom 3 |
2.99 m |
2.71 m |
2.99 m x 2.71 m |
|
Upper Level |
Bonus Room |
3.99 m |
3.93 m |
3.99 m x 3.93 m |


