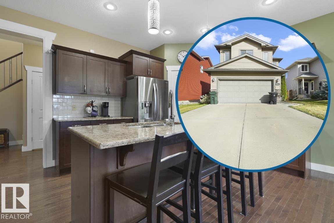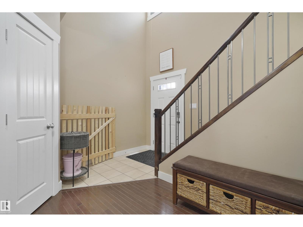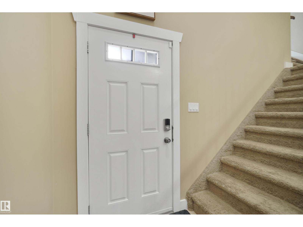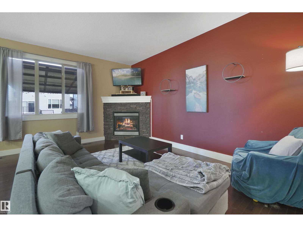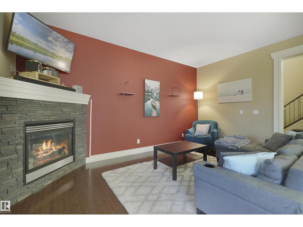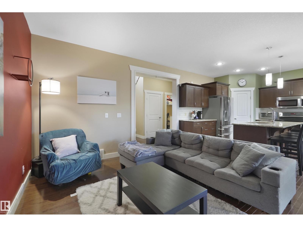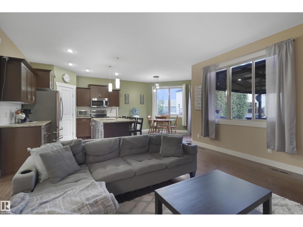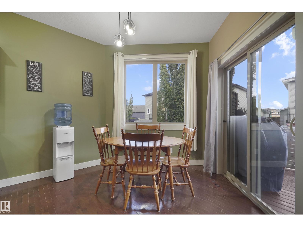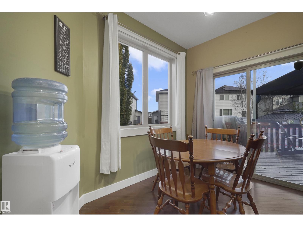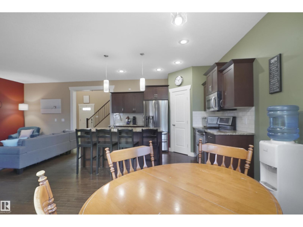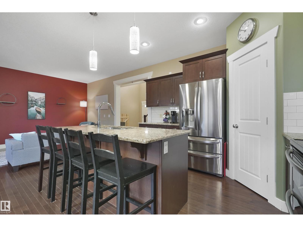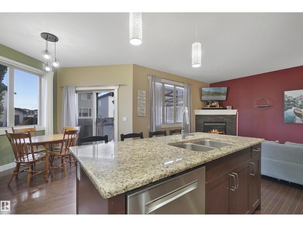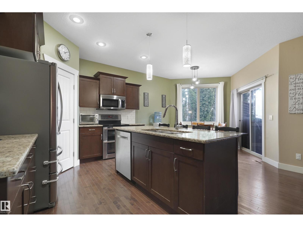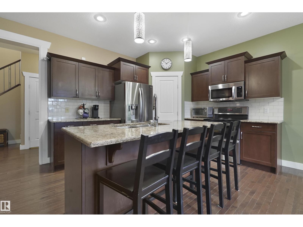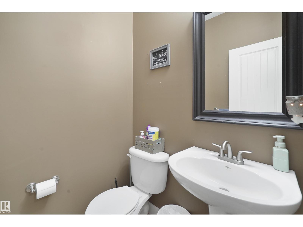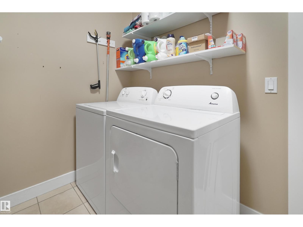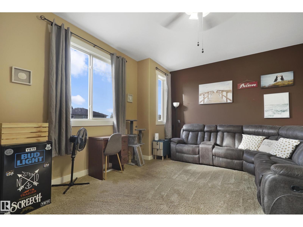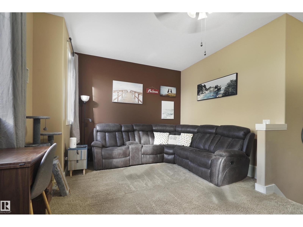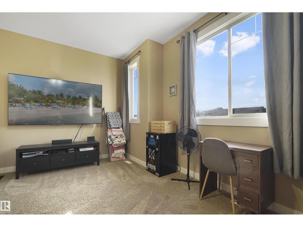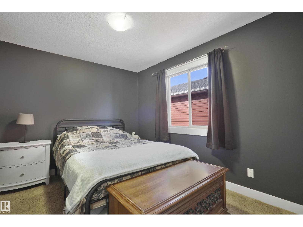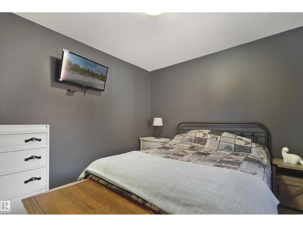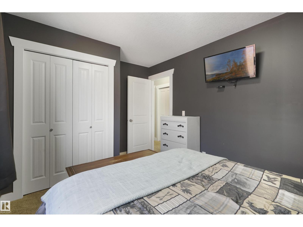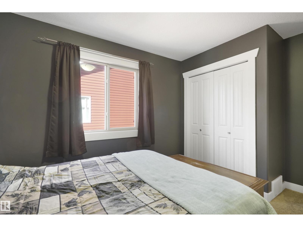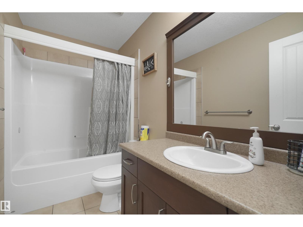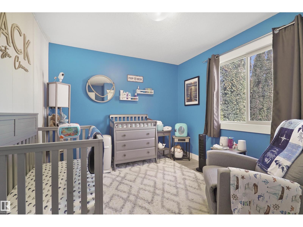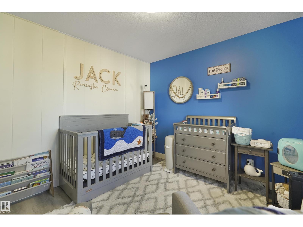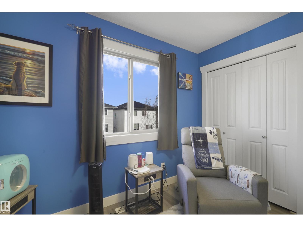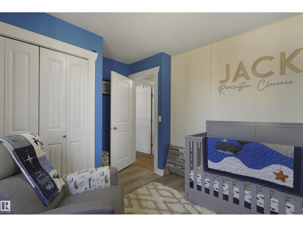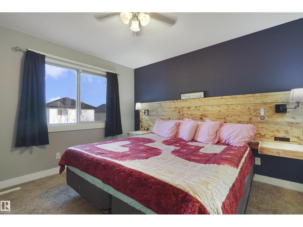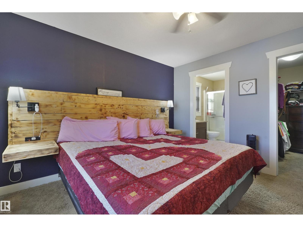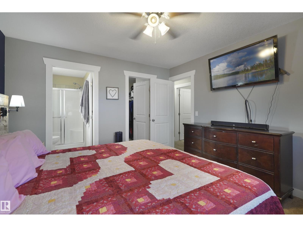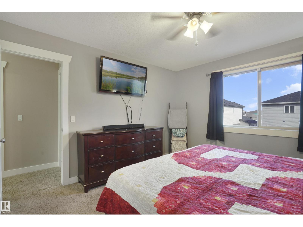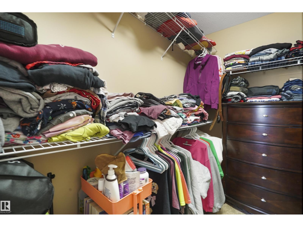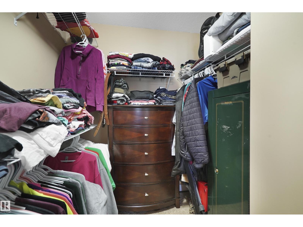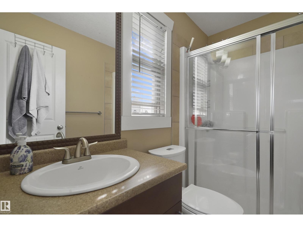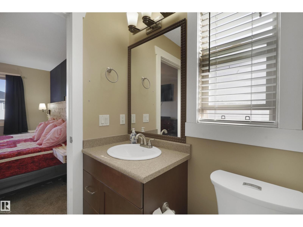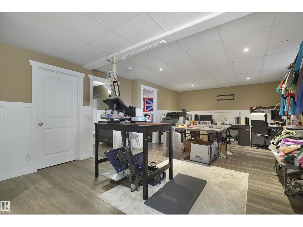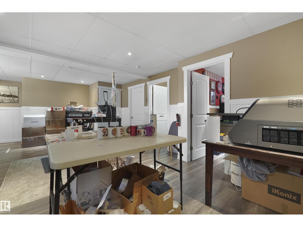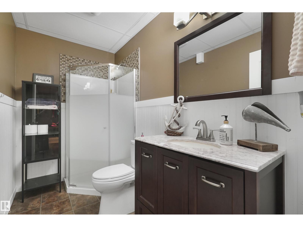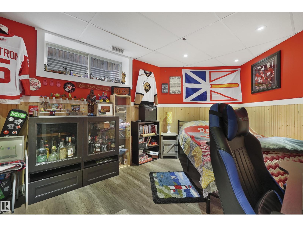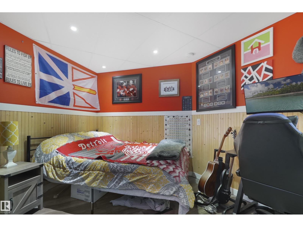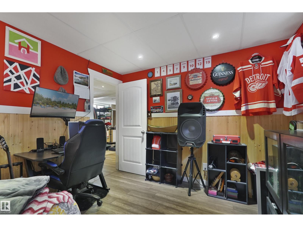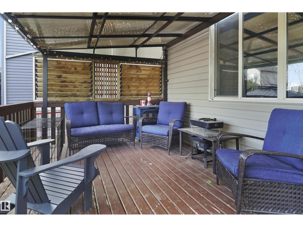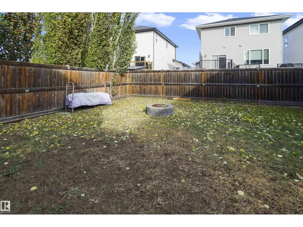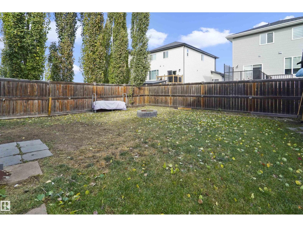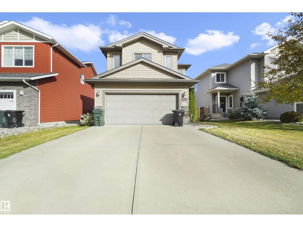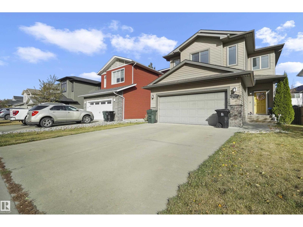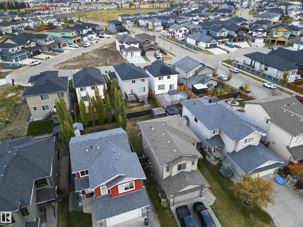30 Hilldowns Dr Spruce Grove, Alberta T7X 0J2
$500,000
Family comfort and modern convenience meet in Hilldowns, Spruce Grove. Visit the REALTOR®’s website for more details. This beautifully maintained 2-storey home offers space for everyone, with 3 bedrooms upstairs, a large bonus room, and a fully finished basement that expands your living possibilities. The main floor features a bright open-concept layout with a welcoming living area, functional kitchen, and the convenience of main floor laundry. Upstairs, the bonus room is perfect for family movie nights or a cozy reading nook. The basement adds even more flexibility with room for a home gym, office, or play area. Step outside to enjoy the large backyard, ideal for entertaining, gardening, or letting kids and pets play. Located in a quiet, family-friendly neighbourhood close to schools, parks, shopping, and all major routes nearby, this move-in-ready home offers the perfect blend of comfort, function, and location. (id:62055)
Open House
This property has open houses!
12:00 pm
Ends at:3:00 pm
12:00 pm
Ends at:3:00 pm
Property Details
| MLS® Number | E4463168 |
| Property Type | Single Family |
| Neigbourhood | Hilldowns |
| Amenities Near By | Golf Course, Playground, Schools, Shopping |
| Features | Cul-de-sac, No Back Lane |
| Parking Space Total | 4 |
| Structure | Deck |
Building
| Bathroom Total | 4 |
| Bedrooms Total | 4 |
| Appliances | Dishwasher, Dryer, Garage Door Opener Remote(s), Garage Door Opener, Microwave Range Hood Combo, Refrigerator, Storage Shed, Central Vacuum, Washer |
| Basement Development | Finished |
| Basement Type | Full (finished) |
| Constructed Date | 2010 |
| Construction Style Attachment | Detached |
| Cooling Type | Central Air Conditioning |
| Fireplace Fuel | Gas |
| Fireplace Present | Yes |
| Fireplace Type | Corner |
| Half Bath Total | 1 |
| Heating Type | Forced Air |
| Stories Total | 2 |
| Size Interior | 1,823 Ft2 |
| Type | House |
Parking
| Attached Garage |
Land
| Acreage | No |
| Fence Type | Fence |
| Land Amenities | Golf Course, Playground, Schools, Shopping |
| Size Irregular | 460.24 |
| Size Total | 460.24 M2 |
| Size Total Text | 460.24 M2 |
Rooms
| Level | Type | Length | Width | Dimensions |
|---|---|---|---|---|
| Basement | Bedroom 4 | 4.71 m | 3.14 m | 4.71 m x 3.14 m |
| Basement | Recreation Room | 7.43 m | 4.43 m | 7.43 m x 4.43 m |
| Main Level | Living Room | 4.86 m | 4.16 m | 4.86 m x 4.16 m |
| Main Level | Dining Room | 3.3 m | 3.45 m | 3.3 m x 3.45 m |
| Main Level | Kitchen | 3.33 m | 3.45 m | 3.33 m x 3.45 m |
| Main Level | Laundry Room | 2.16 m | 2.9 m | 2.16 m x 2.9 m |
| Upper Level | Primary Bedroom | 3.82 m | 3.57 m | 3.82 m x 3.57 m |
| Upper Level | Bedroom 2 | 4.06 m | 2.91 m | 4.06 m x 2.91 m |
| Upper Level | Bedroom 3 | 3.04 m | 3.93 m | 3.04 m x 3.93 m |
| Upper Level | Bonus Room | 3.98 m | 5.8 m | 3.98 m x 5.8 m |
Contact Us
Contact us for more information


