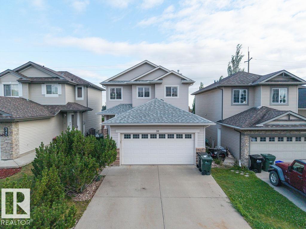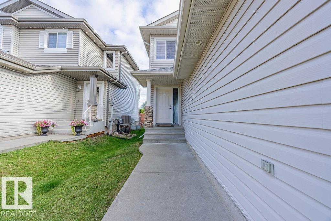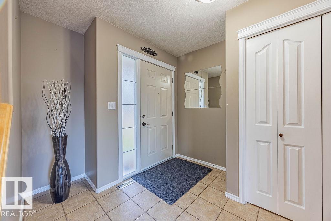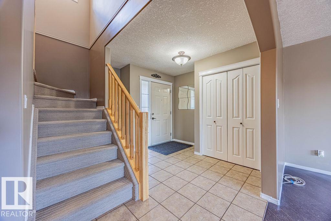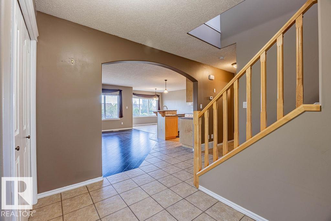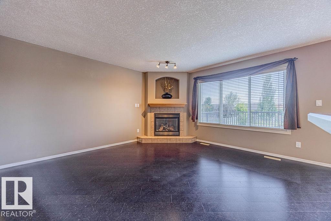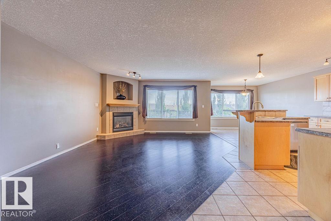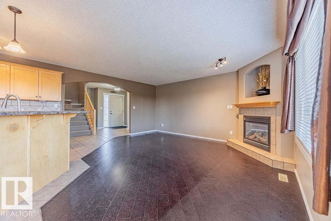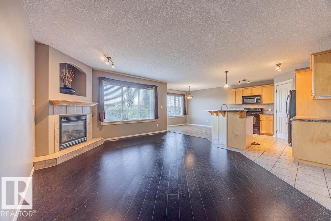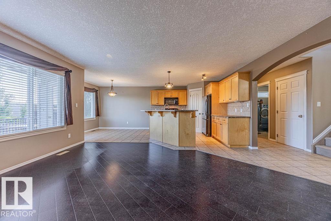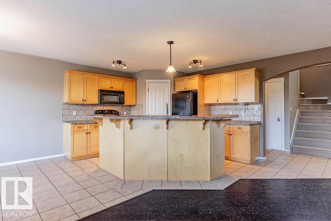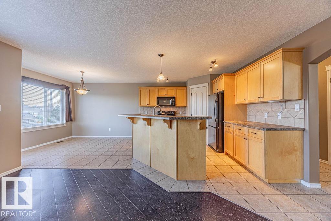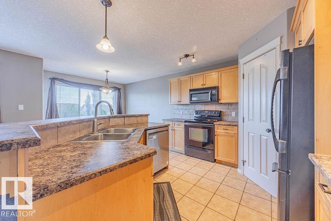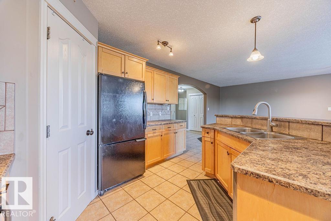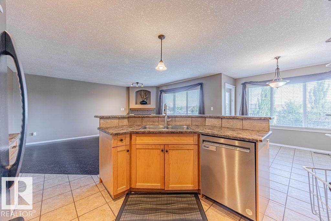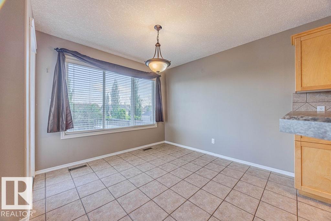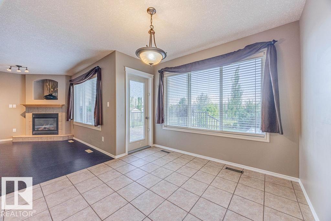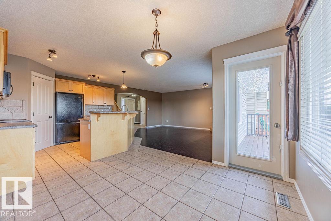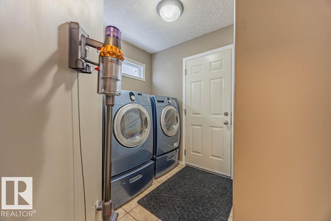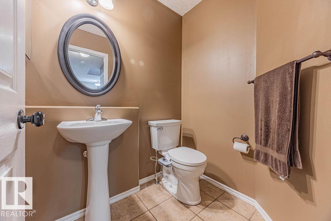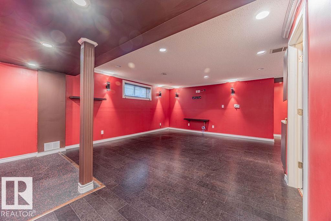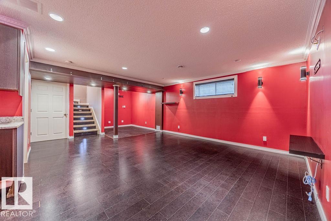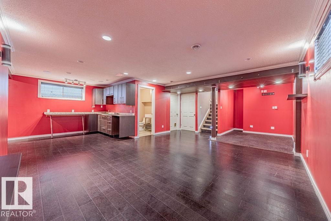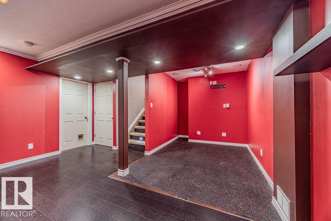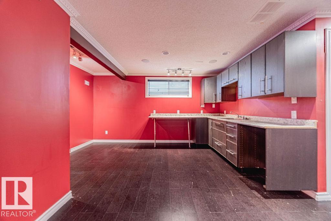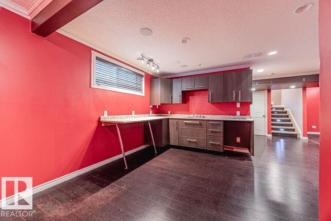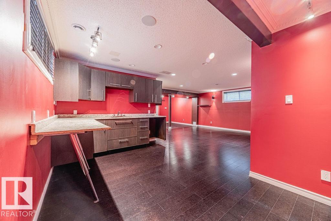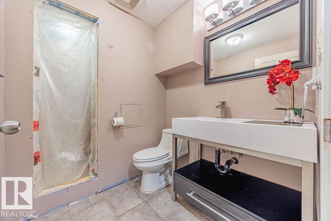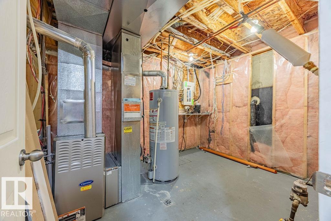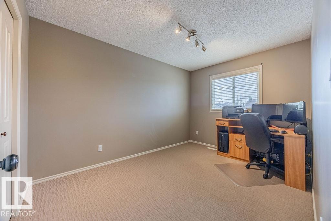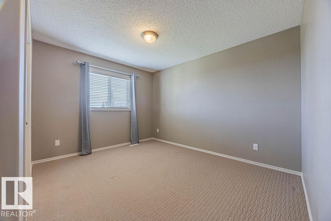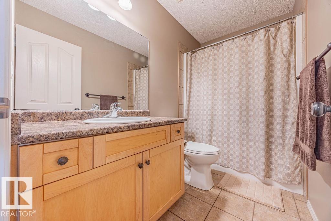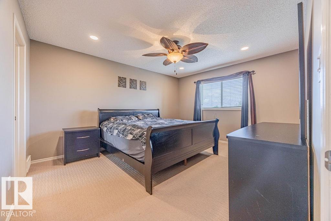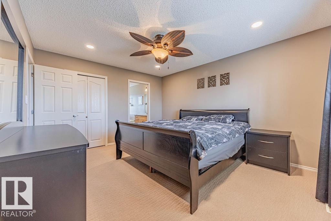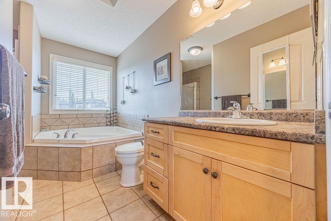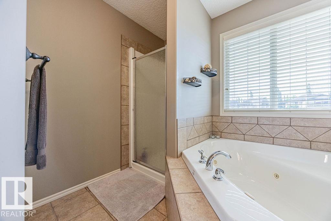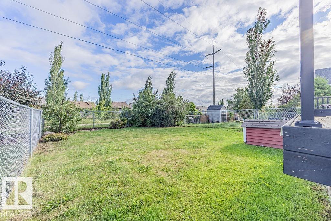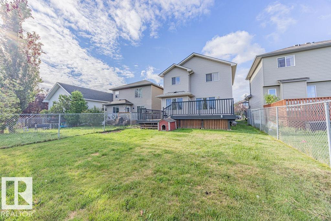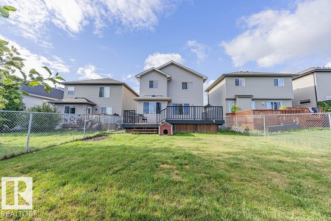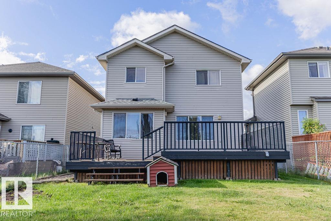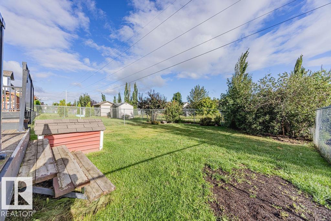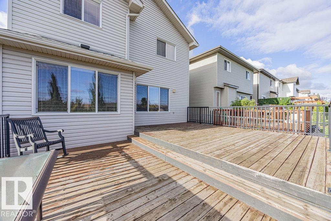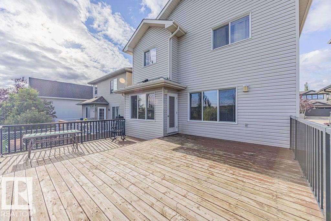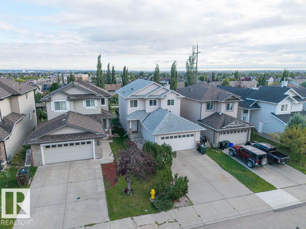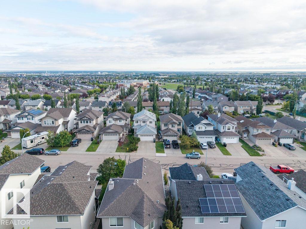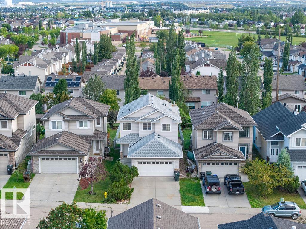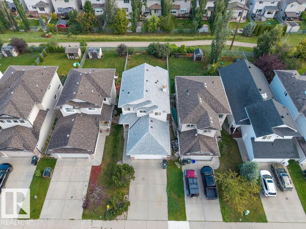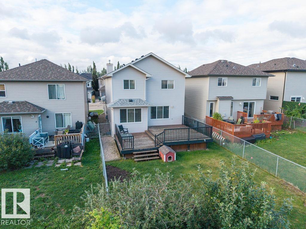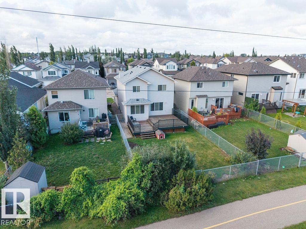3 Bedroom
4 Bathroom
1,636 ft2
Fireplace
Forced Air
$524,900
Lakeland Ridge Beauty! This custom-built Hallmark home is a perfect blend of warmth, space, and functionality. Step into a bright foyer that opens to a spacious eat-in kitchen with a central island, all in neutral tones. The open-concept main floor features a cozy corner gas fireplace and patio doors leading to a massive tiered deck—ideal for entertaining. The fenced, landscaped yard backs onto a walking path for added privacy. Upstairs offers 3 bedrooms, including a generous primary suite with a walk-in closet, ensuite with jetted tub, and separate shower. Enjoy the convenience of main-floor laundry. The finished basement boasts a wet bar, 2-piece bath (with rough-in for shower), and sound wiring. Double attached heated garage plus an extra-long driveway complete this exceptional family home. (id:62055)
Property Details
|
MLS® Number
|
E4453237 |
|
Property Type
|
Single Family |
|
Neigbourhood
|
Lakeland Ridge |
|
Amenities Near By
|
Park, Playground, Schools, Shopping |
|
Features
|
Park/reserve, Wet Bar |
|
Parking Space Total
|
4 |
|
Structure
|
Deck |
Building
|
Bathroom Total
|
4 |
|
Bedrooms Total
|
3 |
|
Appliances
|
Dishwasher, Dryer, Microwave Range Hood Combo, Refrigerator, Stove, Washer |
|
Basement Development
|
Finished |
|
Basement Type
|
Full (finished) |
|
Constructed Date
|
2005 |
|
Construction Style Attachment
|
Detached |
|
Fireplace Fuel
|
Gas |
|
Fireplace Present
|
Yes |
|
Fireplace Type
|
Corner |
|
Half Bath Total
|
2 |
|
Heating Type
|
Forced Air |
|
Stories Total
|
2 |
|
Size Interior
|
1,636 Ft2 |
|
Type
|
House |
Parking
|
Attached Garage
|
|
|
Heated Garage
|
|
Land
|
Acreage
|
No |
|
Land Amenities
|
Park, Playground, Schools, Shopping |
Rooms
| Level |
Type |
Length |
Width |
Dimensions |
|
Basement |
Family Room |
8.5 m |
4.61 m |
8.5 m x 4.61 m |
|
Basement |
Hobby Room |
4.33 m |
2.73 m |
4.33 m x 2.73 m |
|
Main Level |
Living Room |
5.16 m |
4.58 m |
5.16 m x 4.58 m |
|
Main Level |
Dining Room |
2.86 m |
3.03 m |
2.86 m x 3.03 m |
|
Main Level |
Kitchen |
3.52 m |
3.61 m |
3.52 m x 3.61 m |
|
Upper Level |
Primary Bedroom |
4.39 m |
3.68 m |
4.39 m x 3.68 m |
|
Upper Level |
Bedroom 2 |
3.75 m |
3.85 m |
3.75 m x 3.85 m |
|
Upper Level |
Bedroom 3 |
3.82 m |
2.75 m |
3.82 m x 2.75 m |


