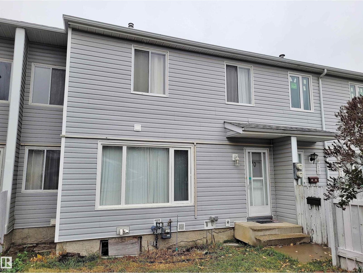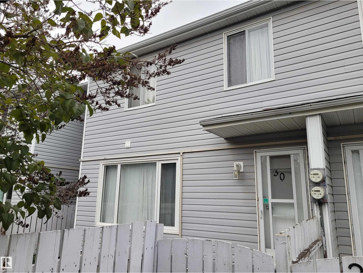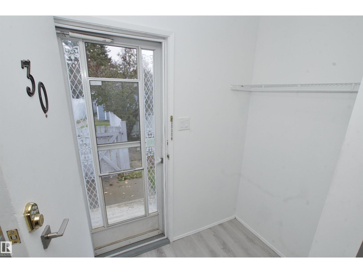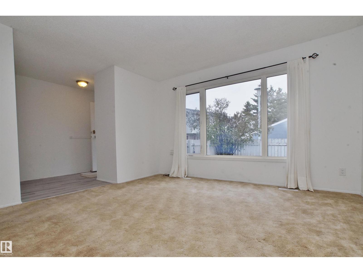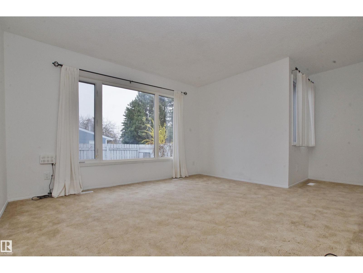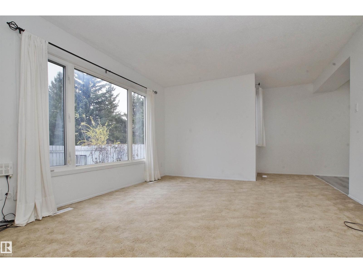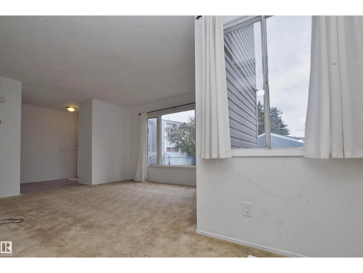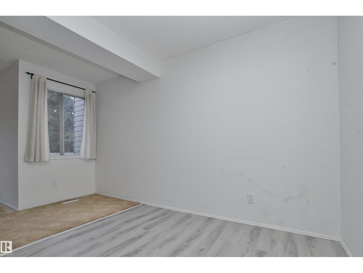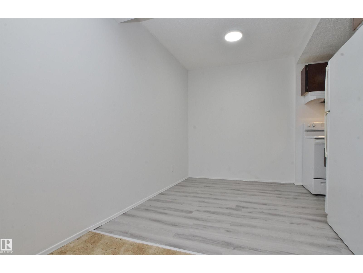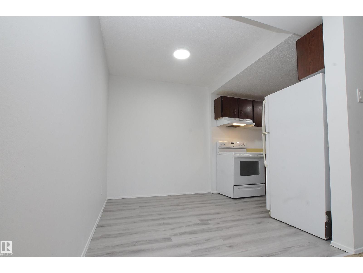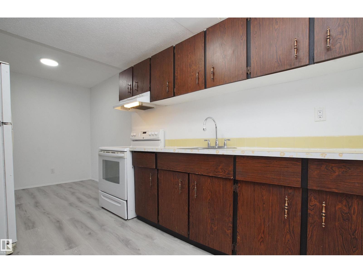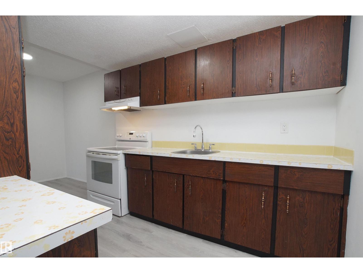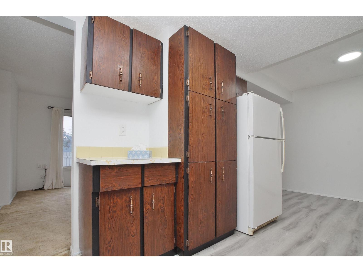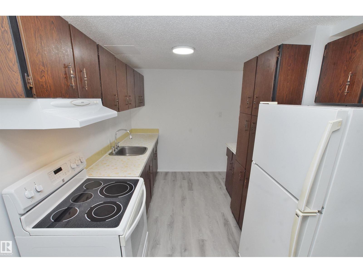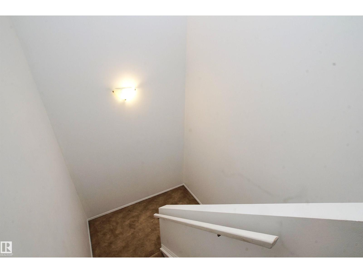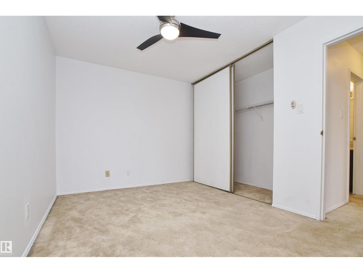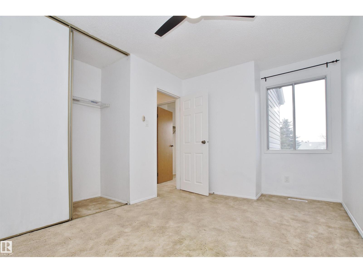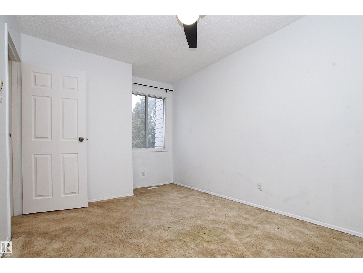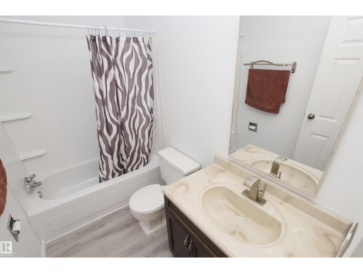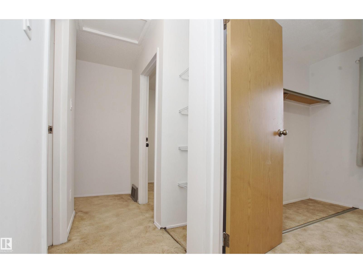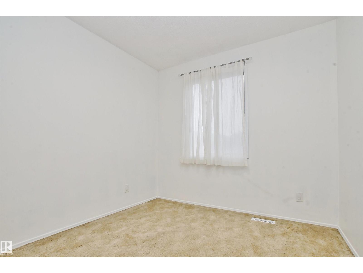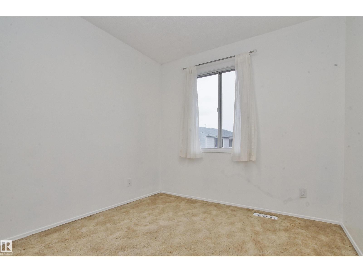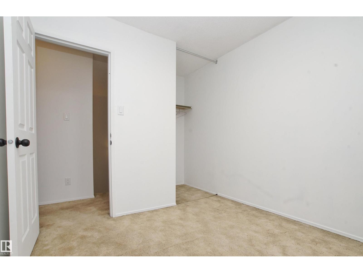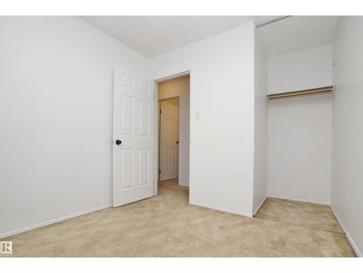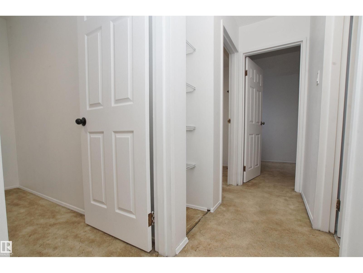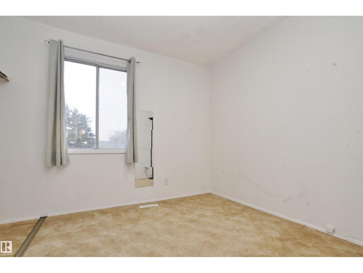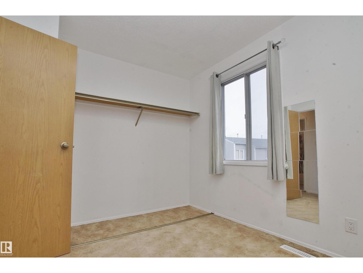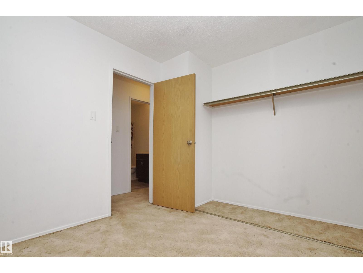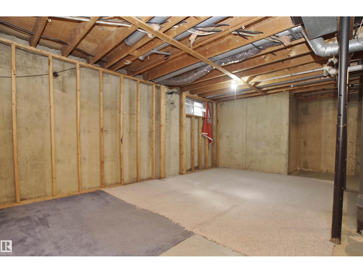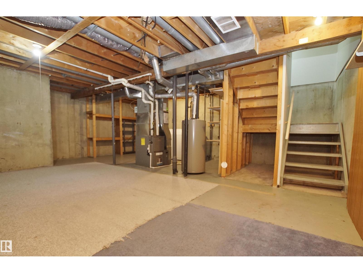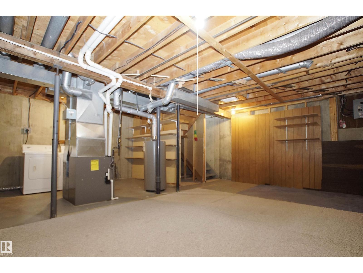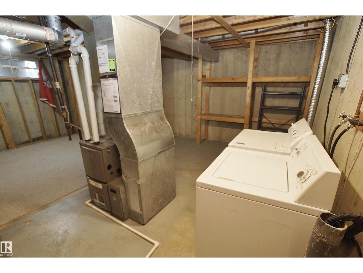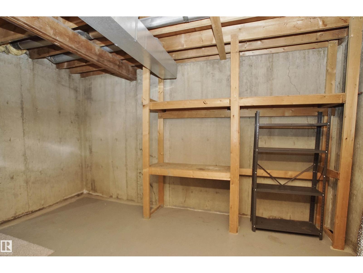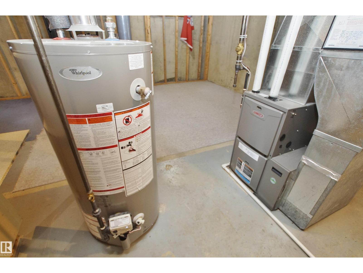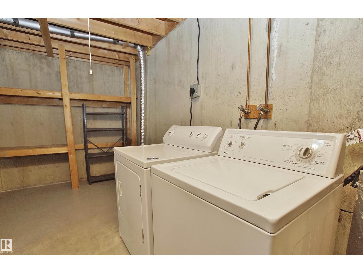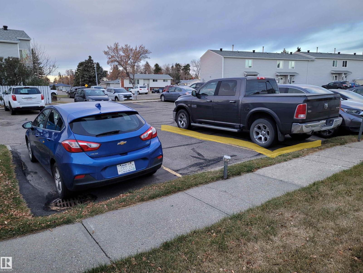30 Amberly Ct Nw Edmonton, Alberta T5A 2H9
$169,950Maintenance, Exterior Maintenance, Insurance, Other, See Remarks
$300 Monthly
Maintenance, Exterior Maintenance, Insurance, Other, See Remarks
$300 MonthlyWell-maintained complex located in a quiet family-friendly neighborhood, walking distance to schools, parks and bus service. This is a great starter for a young family or investment rental. Private fully fenced front yard, provides an ideal space to start a garden or enjoy summer BBQ-ing. The spacious living room offers plenty of space for all your furniture, and a bright, upgraded picture window provides a clear view of the kids playing in the front yard. A convenient dining nook can easily accommodate a table of 4 or 6, opening to a galley kitchen with newer white appliances. Vinyl flooring has been recently installed in the kitchen entryway and bathroom. Two kids' bedrooms upstairs plus a generous master bedroom with double oversized closet. Vinyl flooring in Main bathroom, newer white toilet and bathtub. Upgraded LED lighting, High-Efficiency Furnace, and Hot Water Tank. An undeveloped basement provides an option for a future family room, or extra storage space. Only steps to assigned parking stall. (id:62055)
Property Details
| MLS® Number | E4463834 |
| Property Type | Single Family |
| Neigbourhood | Casselman |
| Amenities Near By | Playground, Public Transit, Schools, Shopping |
| Community Features | Public Swimming Pool |
| Features | Flat Site, Park/reserve, No Animal Home, No Smoking Home |
| Parking Space Total | 1 |
Building
| Bathroom Total | 1 |
| Bedrooms Total | 3 |
| Appliances | Dryer, Fan, Refrigerator, Stove, Washer, Window Coverings |
| Basement Development | Unfinished |
| Basement Type | Full (unfinished) |
| Constructed Date | 1974 |
| Construction Style Attachment | Attached |
| Heating Type | Forced Air |
| Stories Total | 2 |
| Size Interior | 980 Ft2 |
| Type | Row / Townhouse |
Parking
| Stall |
Land
| Acreage | No |
| Fence Type | Fence |
| Land Amenities | Playground, Public Transit, Schools, Shopping |
| Size Irregular | 235.03 |
| Size Total | 235.03 M2 |
| Size Total Text | 235.03 M2 |
Rooms
| Level | Type | Length | Width | Dimensions |
|---|---|---|---|---|
| Main Level | Living Room | 3.78 m | 3.93 m | 3.78 m x 3.93 m |
| Main Level | Dining Room | 2.24 m | 2.77 m | 2.24 m x 2.77 m |
| Main Level | Kitchen | 2.49 m | 3.13 m | 2.49 m x 3.13 m |
| Upper Level | Primary Bedroom | 3.69 m | 4.17 m | 3.69 m x 4.17 m |
| Upper Level | Bedroom 2 | 2.76 m | 3.27 m | 2.76 m x 3.27 m |
| Upper Level | Bedroom 3 | 2.76 m | 2.68 m | 2.76 m x 2.68 m |
Contact Us
Contact us for more information


