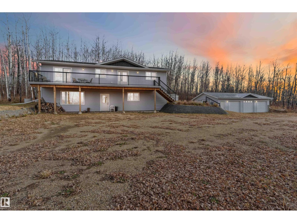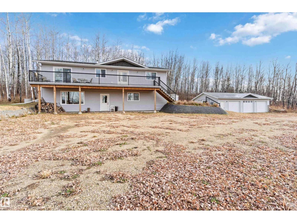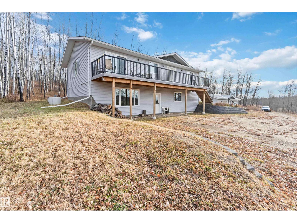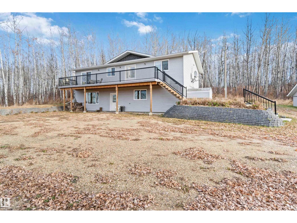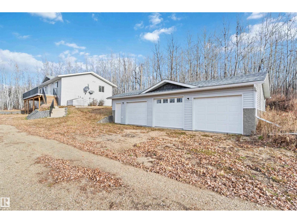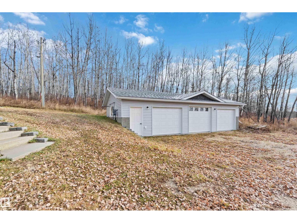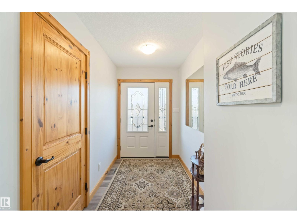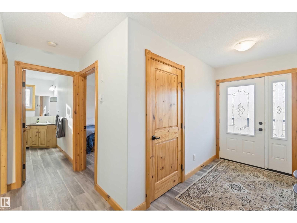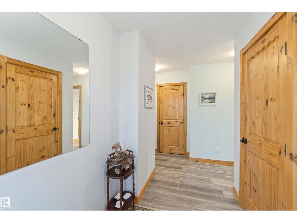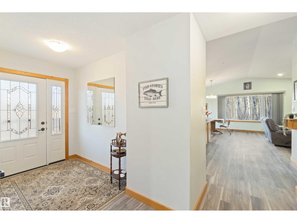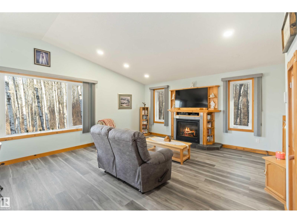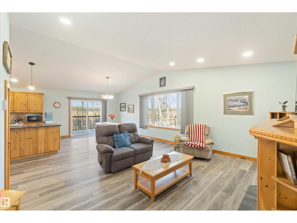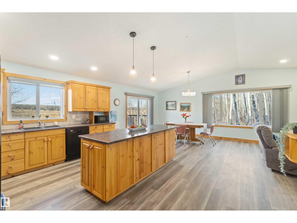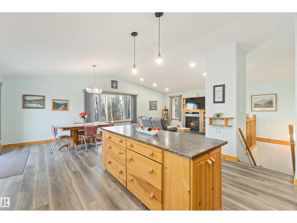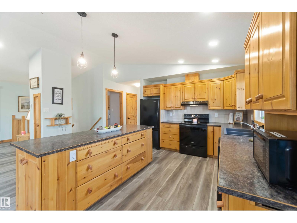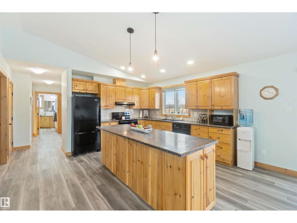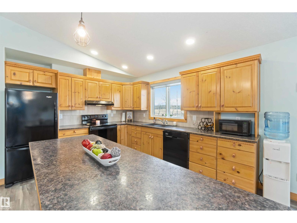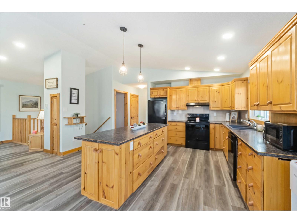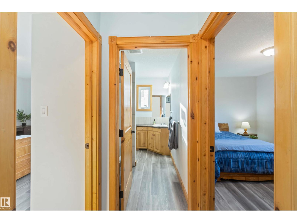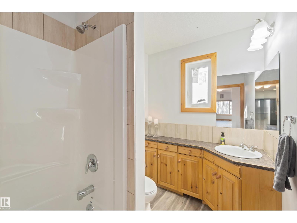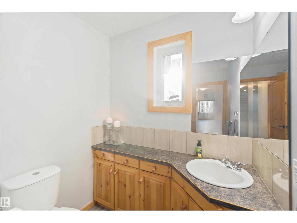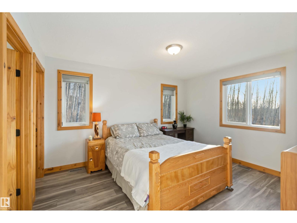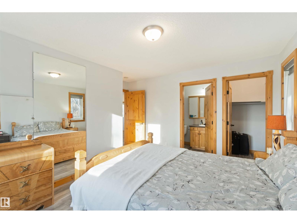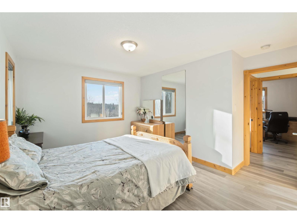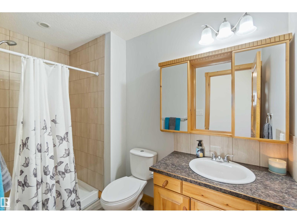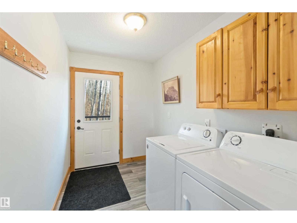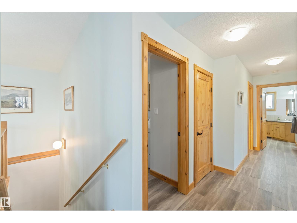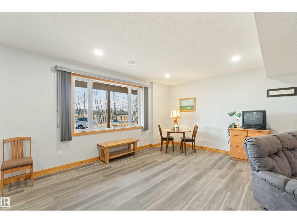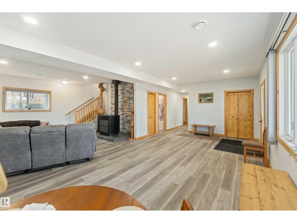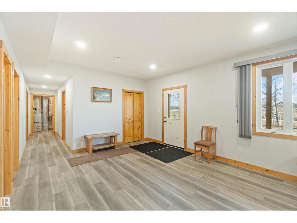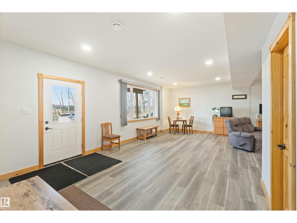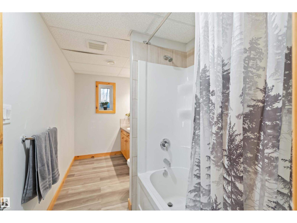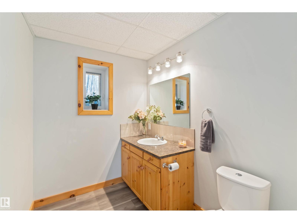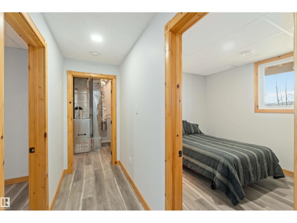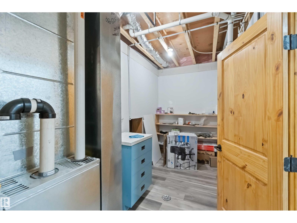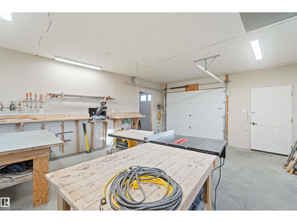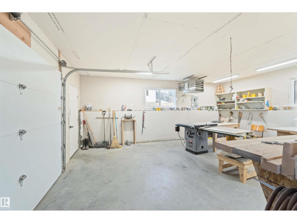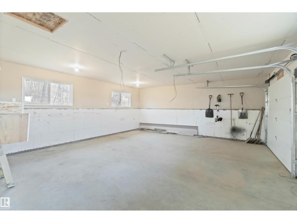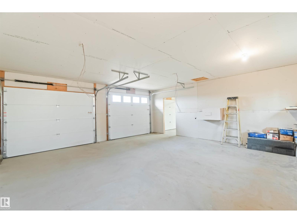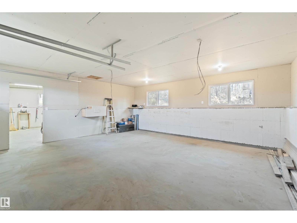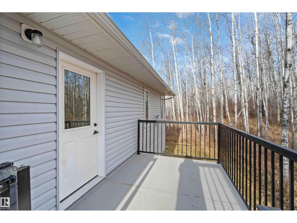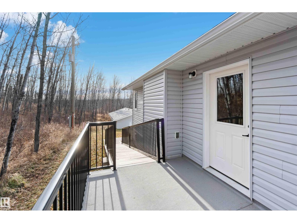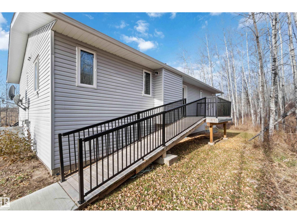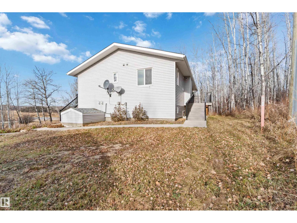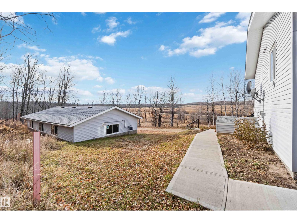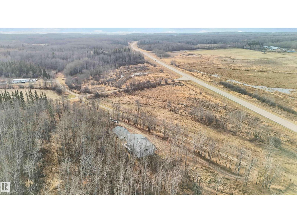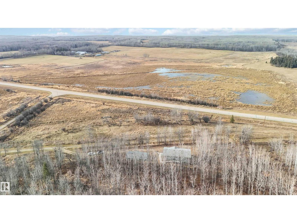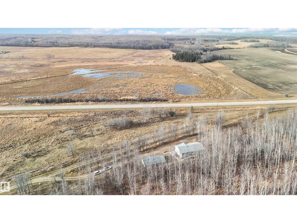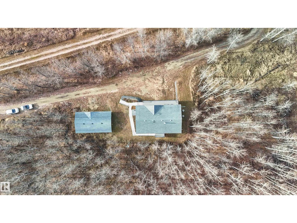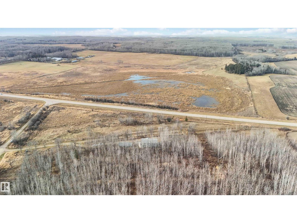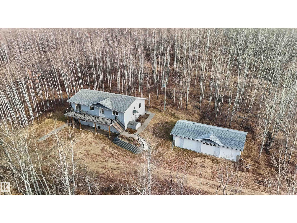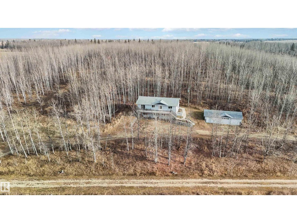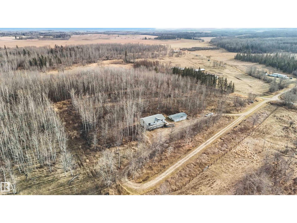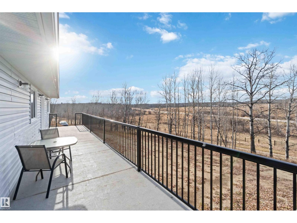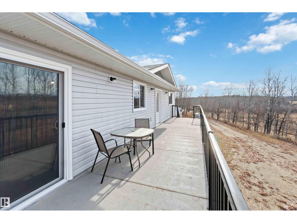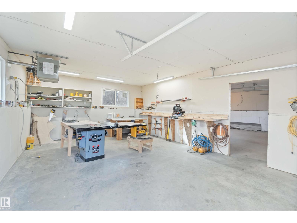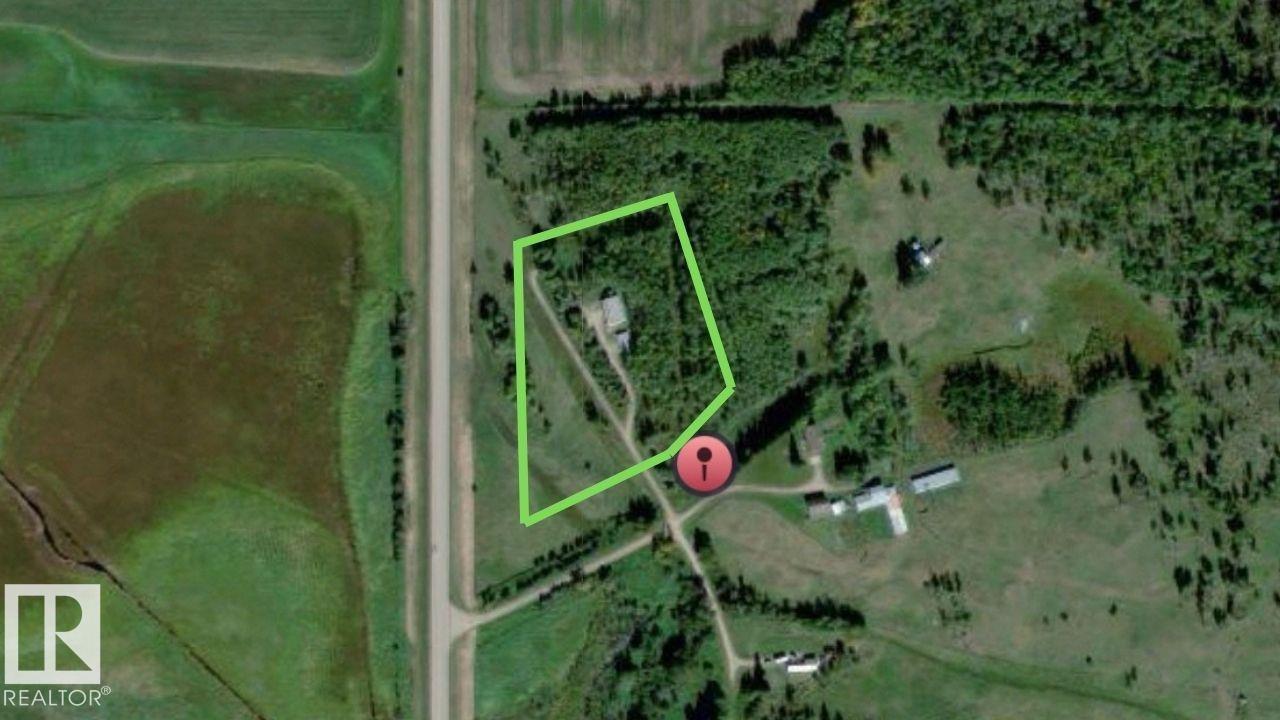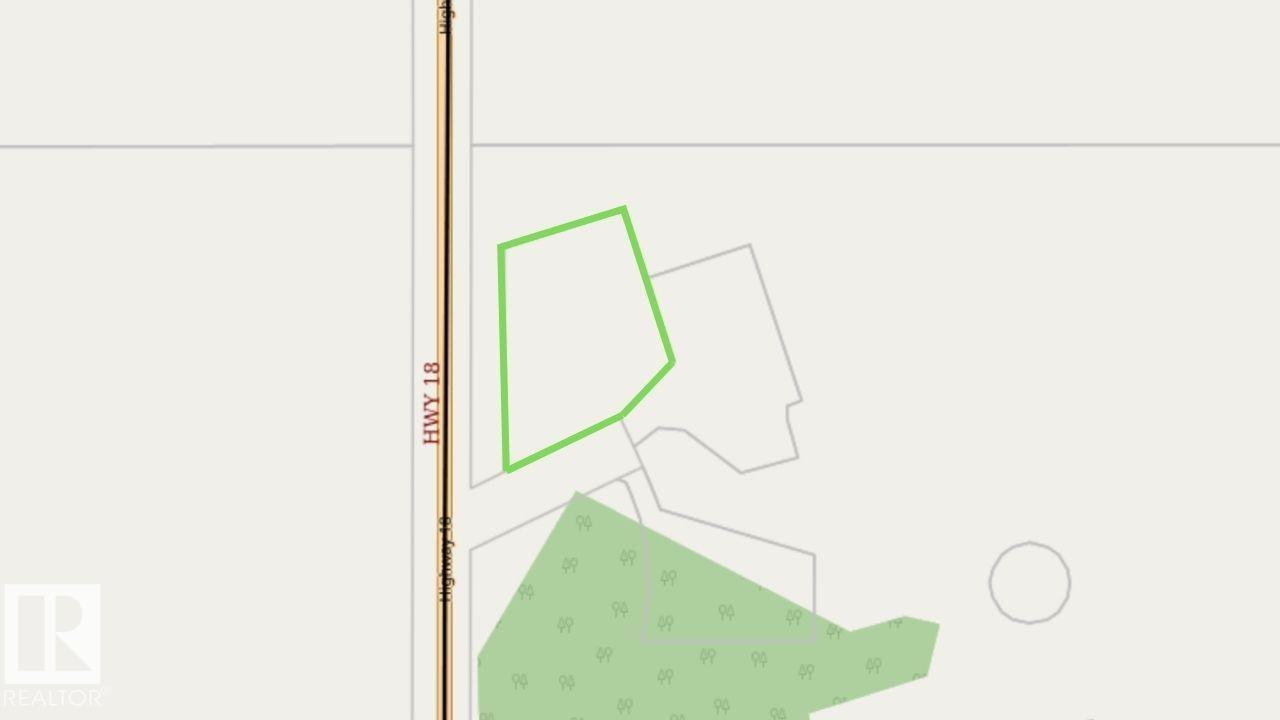4 Bedroom
3 Bathroom
1,378 ft2
Hillside Bungalow
Fireplace
Forced Air, In Floor Heating
Acreage
$640,000
Discover the perfect balance of comfort, freedom & functionality. This hillside bungalow with a walkout basement sits on 6.13 acres of privacy and modern amenities. On the main level you’ll find 2 bedrooms & 2 full baths. The primary offers a spacious retreat with a walk-in shower & walk-in closet. The open-concept main floor kitchen, living & dining area features handcrafted SOLID PINE cabinetry, & a large island, gas fireplace & outdoor balcony access - perfect for family connection or weekend entertaining. Downstairs, the walkout basement includes cozy IN FLOOR heat, a wood-burning stove, & flex space for games, kids or extended family. Whether you’re a hobbyist, homesteader, or growing family, this home was designed to work as hard as you do. Outside, a heated triple garage gives you the freedom to take on projects year-round; from mechanics & woodworking to storing your toys. Mature trees, close proximity to the highway, a lake minutes away, this acreage blends modern comfort with everyday adventure. (id:62055)
Property Details
|
MLS® Number
|
E4465070 |
|
Property Type
|
Single Family |
|
Amenities Near By
|
Park |
|
Features
|
Hillside, Treed, No Animal Home, No Smoking Home |
|
Parking Space Total
|
10 |
|
Structure
|
Deck |
Building
|
Bathroom Total
|
3 |
|
Bedrooms Total
|
4 |
|
Amenities
|
Vinyl Windows |
|
Appliances
|
Dishwasher, Dryer, Hood Fan, Refrigerator, Stove, Washer |
|
Architectural Style
|
Hillside Bungalow |
|
Basement Development
|
Finished |
|
Basement Type
|
Full (finished) |
|
Ceiling Type
|
Vaulted |
|
Constructed Date
|
2020 |
|
Construction Style Attachment
|
Detached |
|
Fireplace Fuel
|
Gas |
|
Fireplace Present
|
Yes |
|
Fireplace Type
|
Woodstove |
|
Heating Type
|
Forced Air, In Floor Heating |
|
Stories Total
|
1 |
|
Size Interior
|
1,378 Ft2 |
|
Type
|
House |
Parking
|
Heated Garage
|
|
|
Detached Garage
|
|
|
See Remarks
|
|
Land
|
Acreage
|
Yes |
|
Land Amenities
|
Park |
|
Size Irregular
|
6.13 |
|
Size Total
|
6.13 Ac |
|
Size Total Text
|
6.13 Ac |
Rooms
| Level |
Type |
Length |
Width |
Dimensions |
|
Basement |
Family Room |
25.9 m |
25.6 m |
25.9 m x 25.6 m |
|
Basement |
Bedroom 3 |
11.8 m |
13 m |
11.8 m x 13 m |
|
Basement |
Bedroom 4 |
11.4 m |
9.1 m |
11.4 m x 9.1 m |
|
Main Level |
Living Room |
17.1 m |
|
17.1 m x Measurements not available |
|
Main Level |
Dining Room |
11.11 m |
9.5 m |
11.11 m x 9.5 m |
|
Main Level |
Kitchen |
12.11 m |
10.2 m |
12.11 m x 10.2 m |
|
Main Level |
Primary Bedroom |
13.9 m |
11 m |
13.9 m x 11 m |
|
Main Level |
Bedroom 2 |
16.4 m |
9.5 m |
16.4 m x 9.5 m |


