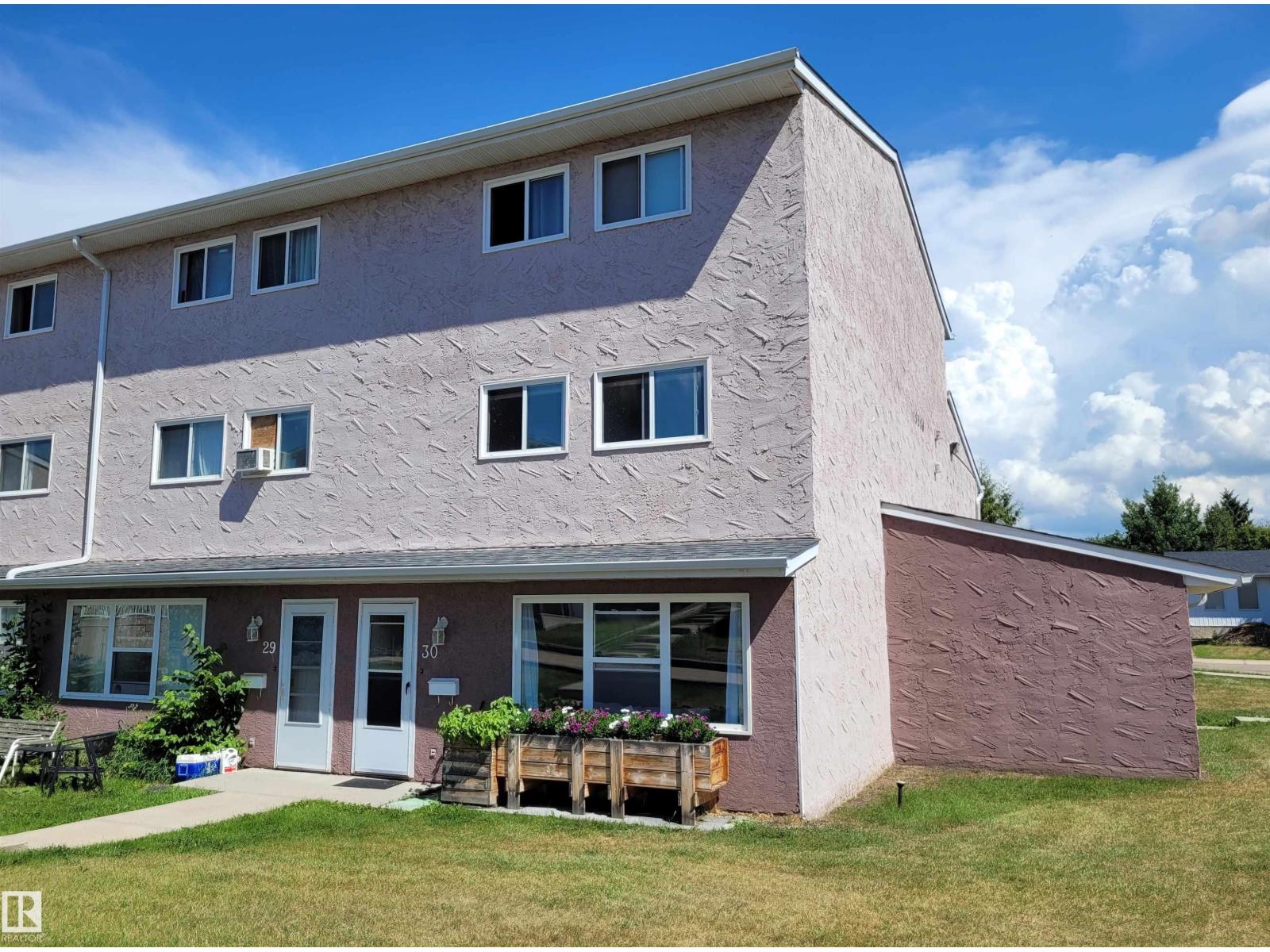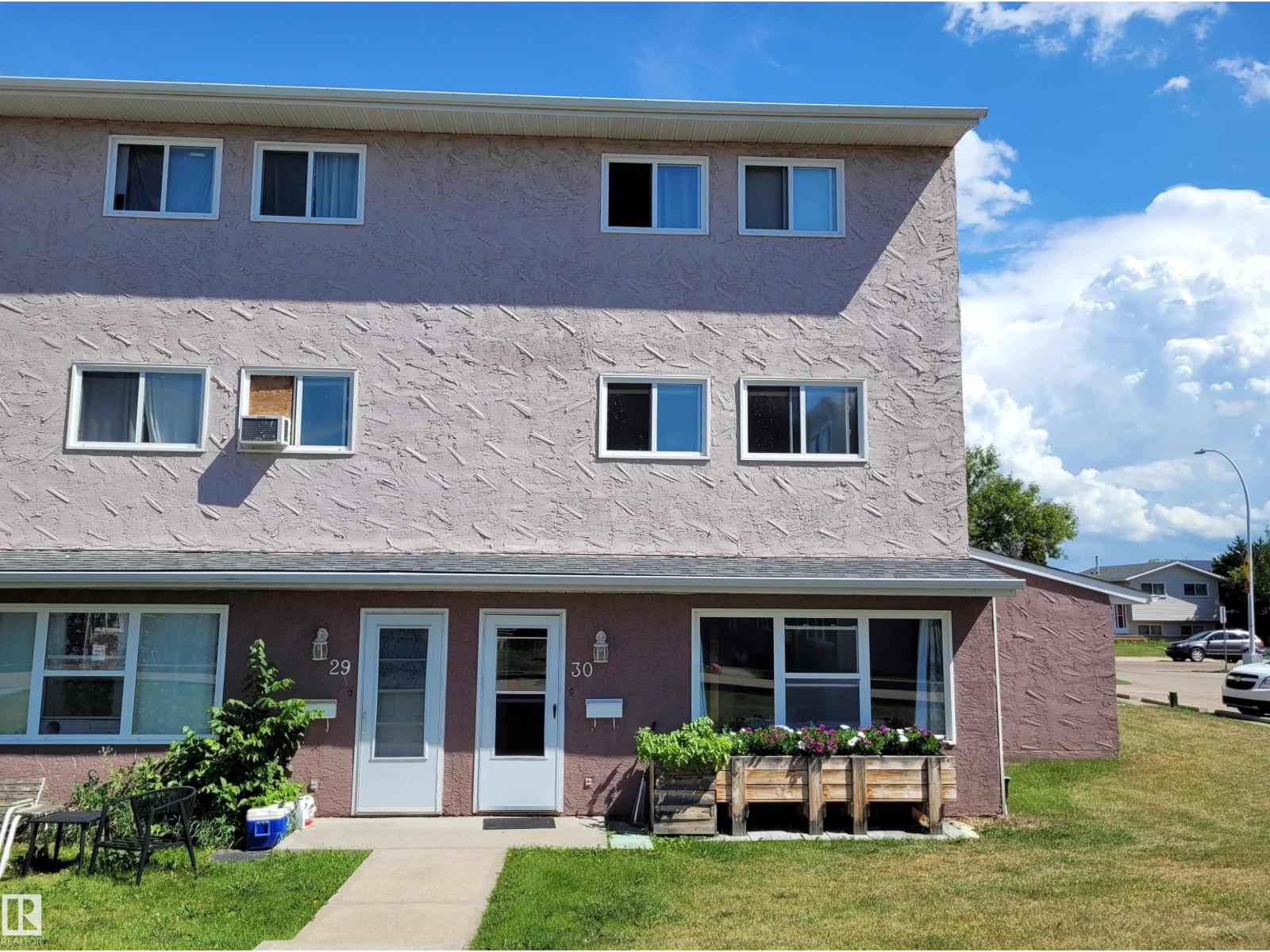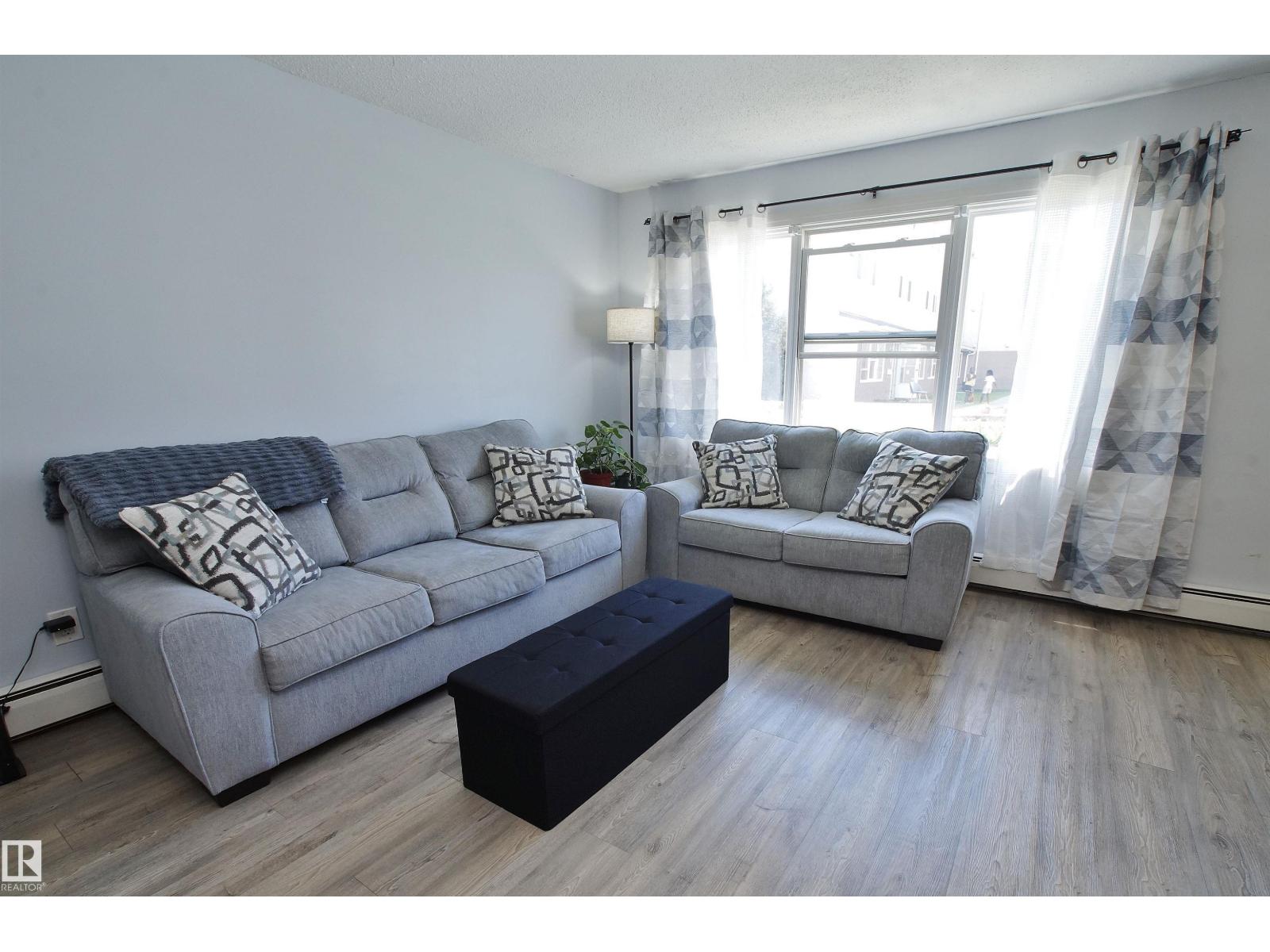#30 13580 38 St Nw Edmonton, Alberta T5A 2W7
$135,000Maintenance, Exterior Maintenance, Heat, Insurance, Other, See Remarks, Property Management, Water
$476.11 Monthly
Maintenance, Exterior Maintenance, Heat, Insurance, Other, See Remarks, Property Management, Water
$476.11 MonthlyPerfect investment or starter for a young couple or family, ideally located with walking distance to major shopping like Walmart, Superstore and Costco. Lifestyle amenities like elementary school, park, playground, health and leisure center plus bus transfer station and LRT to the University. End unit just within steps to assigned parking stall. Open concept design, features upgraded vinyl flooring, freshly repainted, allowing bright sunlight from a large picture window in the living room. Modern dark espresso kitchen cabinets, stainless-steel appliances, plenty of working space on the granite-look countertop. Spacious storage/laundry room on main floor. Upstairs, we have two bedrooms for a growing family. Renovated main bathroom has a new white vanity and matching sink. Complex underwent major upgrades in recent years, like shingles, windows, and exterior stucco finish. Condo fees include Heat and Water, making it easy to budget monthly expenses. (id:62055)
Property Details
| MLS® Number | E4452103 |
| Property Type | Single Family |
| Neigbourhood | Belmont |
| Amenities Near By | Playground, Public Transit, Schools, Shopping |
| Community Features | Public Swimming Pool |
| Features | Park/reserve |
| Parking Space Total | 1 |
Building
| Bathroom Total | 1 |
| Bedrooms Total | 2 |
| Amenities | Vinyl Windows |
| Appliances | Dishwasher, Dryer, Microwave Range Hood Combo, Refrigerator, Stove, Washer, Window Coverings |
| Basement Type | None |
| Constructed Date | 1976 |
| Construction Style Attachment | Stacked |
| Heating Type | Baseboard Heaters |
| Stories Total | 2 |
| Size Interior | 888 Ft2 |
| Type | Row / Townhouse |
Parking
| Stall |
Land
| Acreage | No |
| Land Amenities | Playground, Public Transit, Schools, Shopping |
| Size Irregular | 144.64 |
| Size Total | 144.64 M2 |
| Size Total Text | 144.64 M2 |
Rooms
| Level | Type | Length | Width | Dimensions |
|---|---|---|---|---|
| Main Level | Living Room | 5.31 m | 3.23 m | 5.31 m x 3.23 m |
| Main Level | Dining Room | 2.45 m | 2.69 m | 2.45 m x 2.69 m |
| Main Level | Kitchen | 3.39 m | 2.49 m | 3.39 m x 2.49 m |
| Main Level | Laundry Room | 3.56 m | 2.12 m | 3.56 m x 2.12 m |
| Upper Level | Primary Bedroom | 3.82 m | 2.69 m | 3.82 m x 2.69 m |
| Upper Level | Bedroom 2 | 2.75 m | 2.7 m | 2.75 m x 2.7 m |
Contact Us
Contact us for more information




























