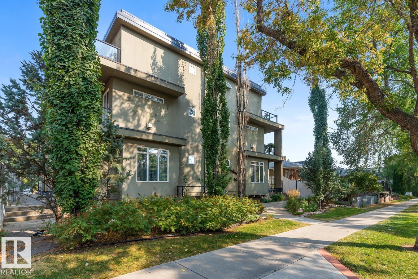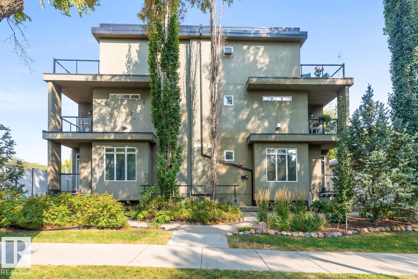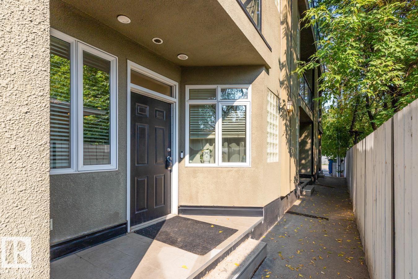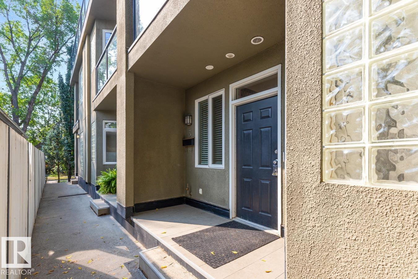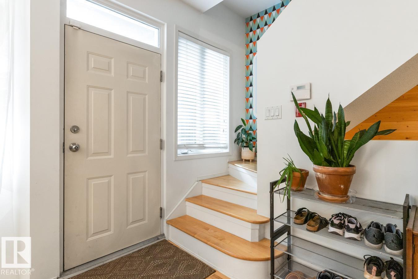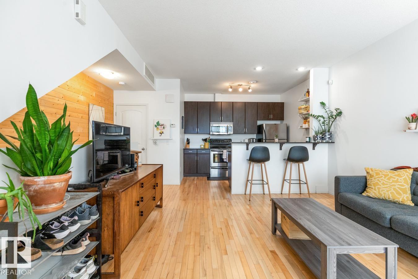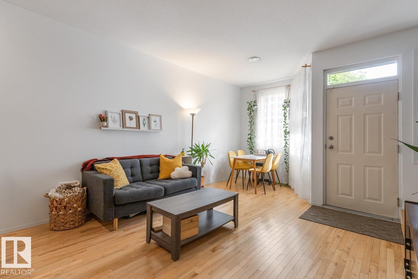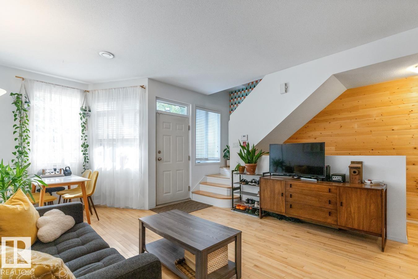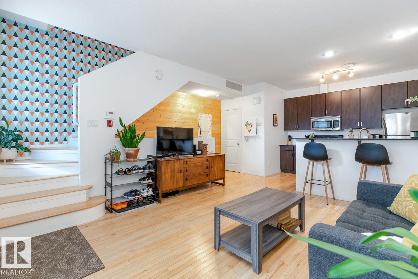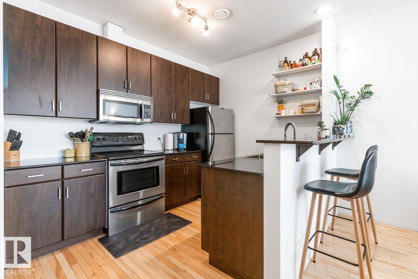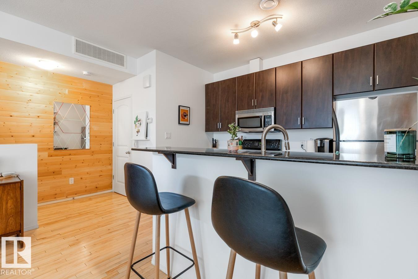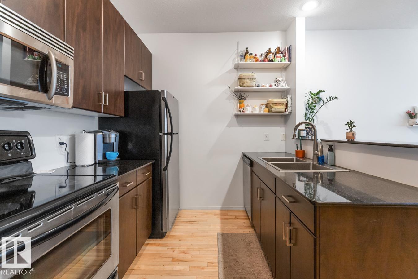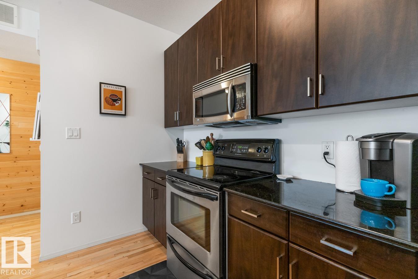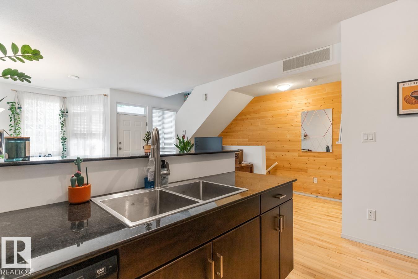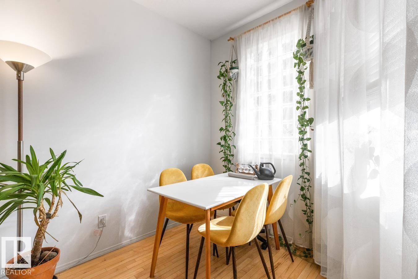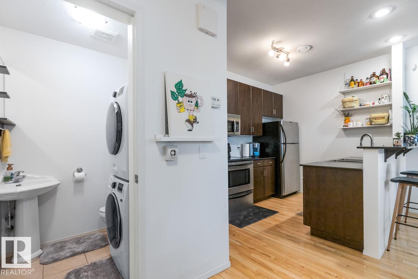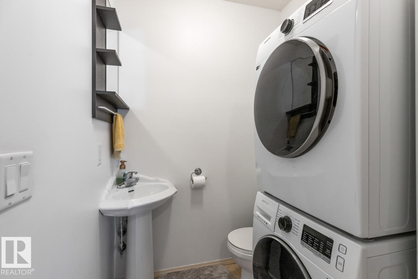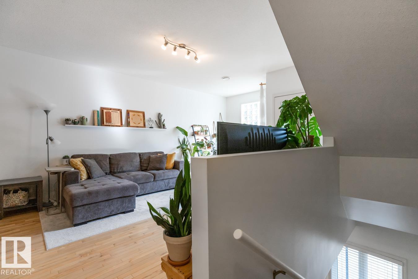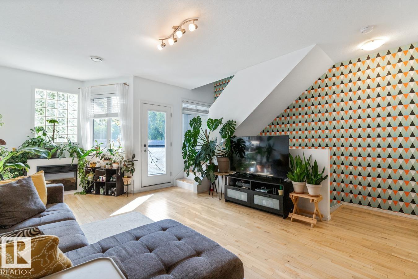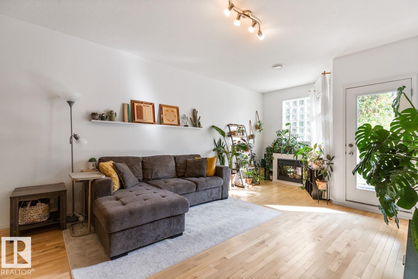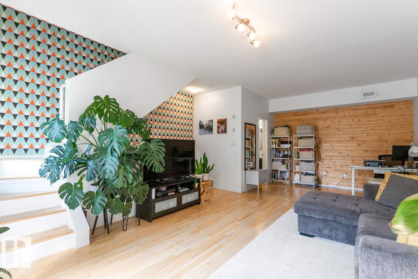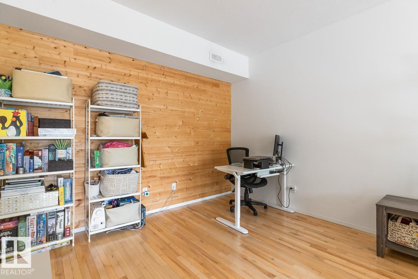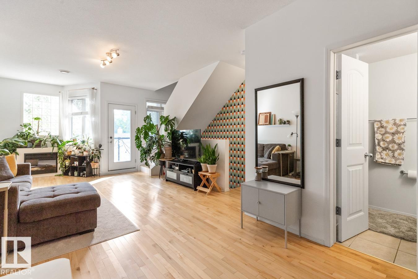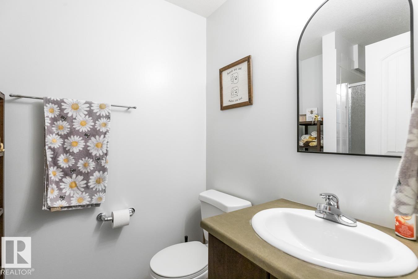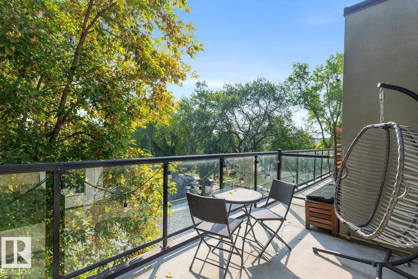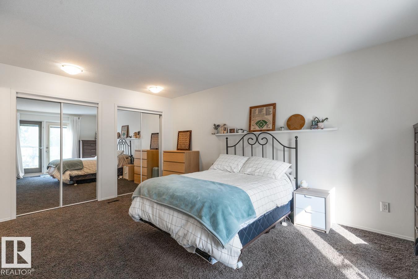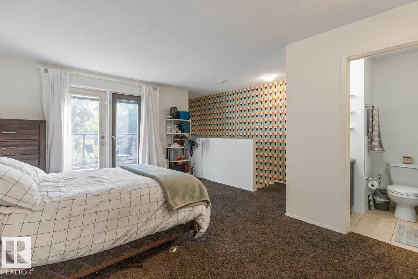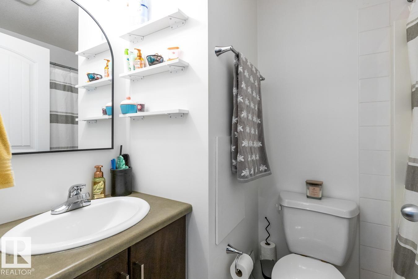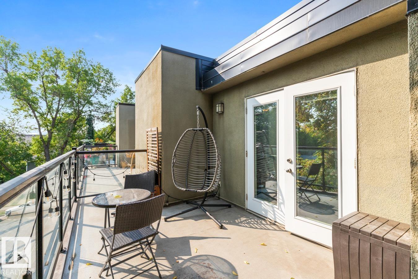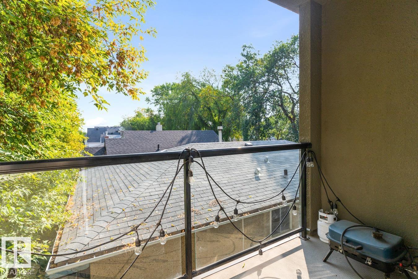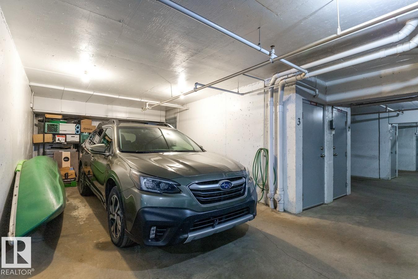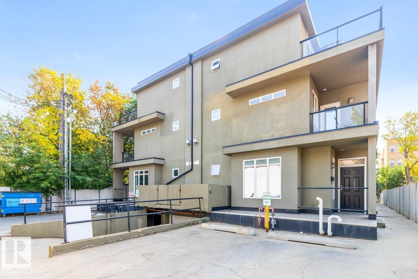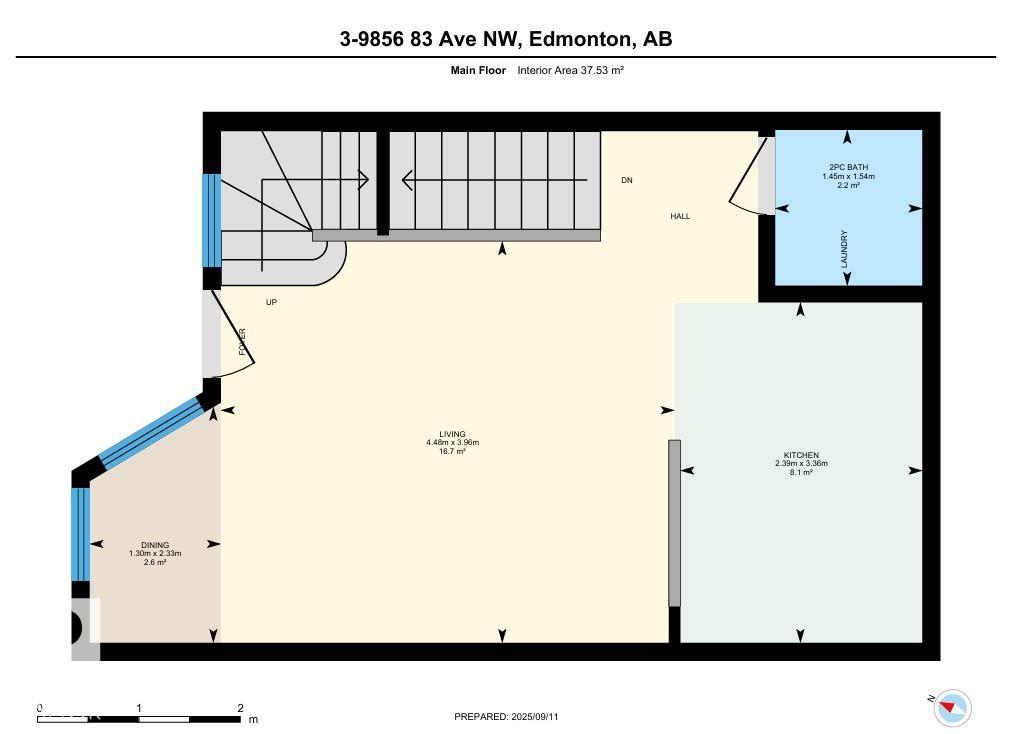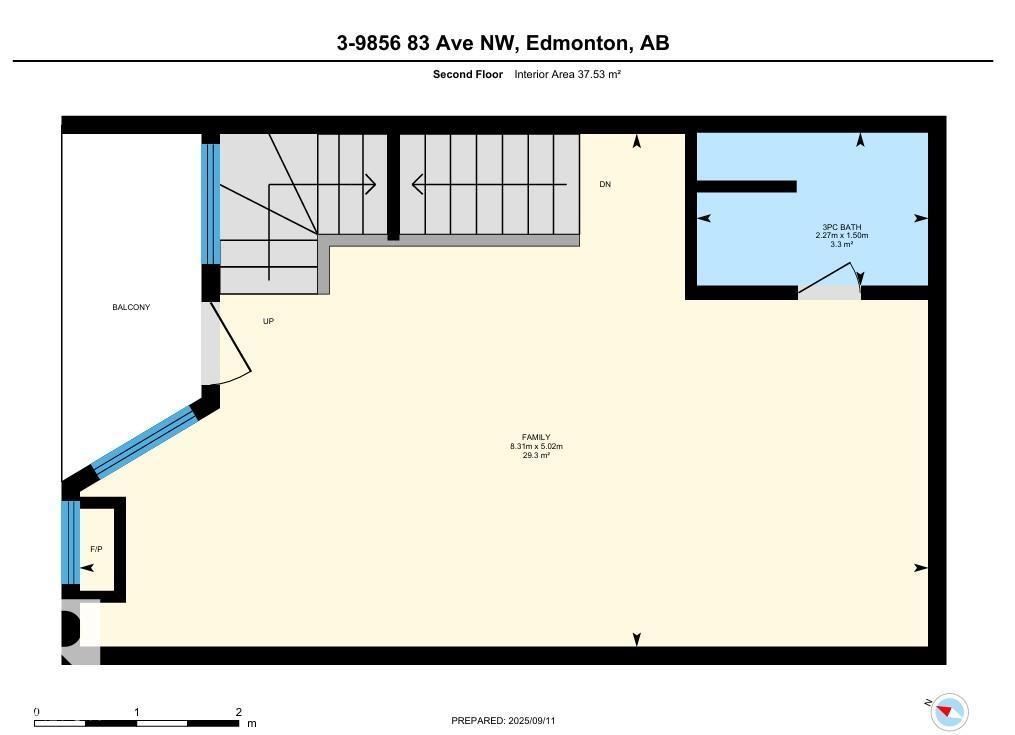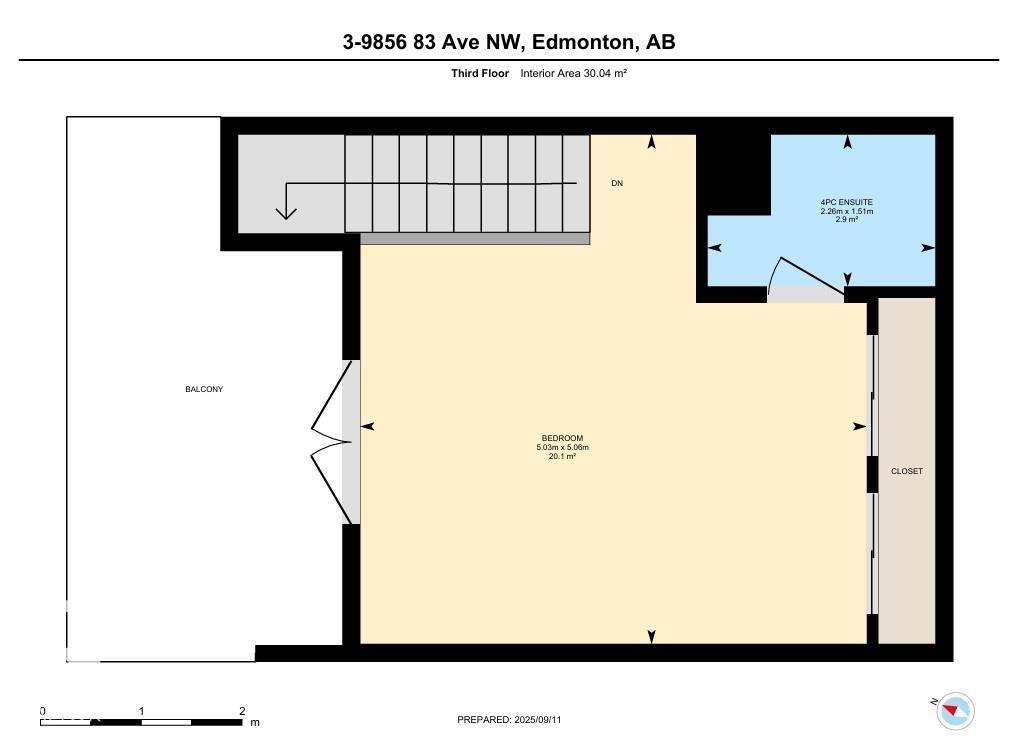#3 9856 83 Av Nw Edmonton, Alberta T6E 0B5
$279,000Maintenance, Exterior Maintenance, Insurance, Other, See Remarks, Property Management
$550 Monthly
Maintenance, Exterior Maintenance, Insurance, Other, See Remarks, Property Management
$550 MonthlyBright, modern townhouse condo in an unbeatable location—just steps from Whyte Avenue’s vibrant cafés, shops, the Farmers’ Market, and top-rated restaurants. This stylish home features hardwood floors, 9’ ceilings, an open concept main floor with a modern kitchen, granite countertops, eat-up bar, dining area, living room, and convenient 2-piece bath with in-suite laundry. The second floor offers a family room with fireplace, home office space, 3-piece bathroom, and private balcony. The top level boasts a spacious primary suite with ensuite and a second private balcony. Additional highlights include A/C, underground heated parking with private entrance, and a well-managed, pet-friendly condo building. Ideal for professionals, students, or anyone seeking a low-maintenance lifestyle in a walkable, tree lined community just minutes to the University of Alberta, University Hospital, and Downtown. (id:62055)
Property Details
| MLS® Number | E4457428 |
| Property Type | Single Family |
| Neigbourhood | Strathcona |
| Features | See Remarks |
Building
| Bathroom Total | 3 |
| Bedrooms Total | 1 |
| Appliances | Dishwasher, Garage Door Opener Remote(s), Microwave Range Hood Combo, Refrigerator, Washer/dryer Stack-up, Stove, Window Coverings, See Remarks |
| Basement Type | None |
| Constructed Date | 2005 |
| Construction Style Attachment | Attached |
| Cooling Type | Central Air Conditioning |
| Half Bath Total | 1 |
| Heating Type | Forced Air |
| Stories Total | 3 |
| Size Interior | 1,131 Ft2 |
| Type | Row / Townhouse |
Parking
| Heated Garage | |
| Underground |
Land
| Acreage | No |
| Size Irregular | 80.69 |
| Size Total | 80.69 M2 |
| Size Total Text | 80.69 M2 |
Rooms
| Level | Type | Length | Width | Dimensions |
|---|---|---|---|---|
| Main Level | Living Room | 3.96 m | 4.48 m | 3.96 m x 4.48 m |
| Main Level | Dining Room | 2.33 m | 1.3 m | 2.33 m x 1.3 m |
| Main Level | Kitchen | 3.36 m | 2.39 m | 3.36 m x 2.39 m |
| Upper Level | Family Room | 5.02 m | 8.31 m | 5.02 m x 8.31 m |
| Upper Level | Primary Bedroom | 5.06 m | 5.03 m | 5.06 m x 5.03 m |
Contact Us
Contact us for more information


