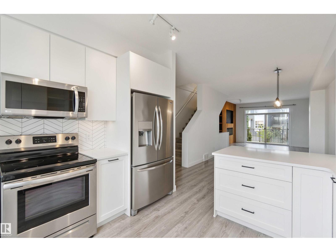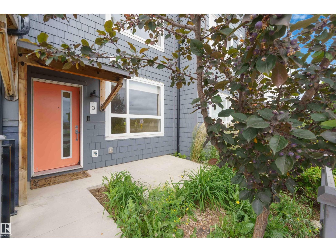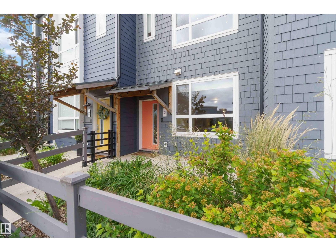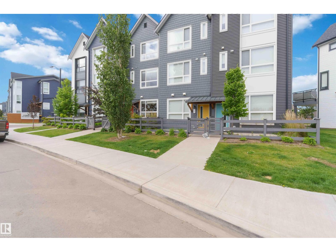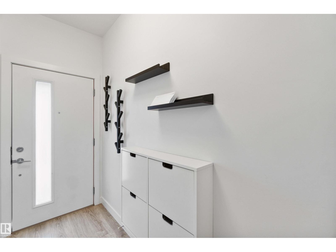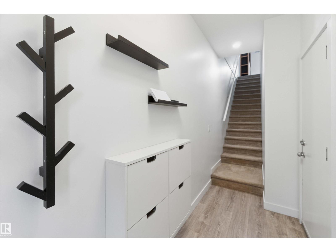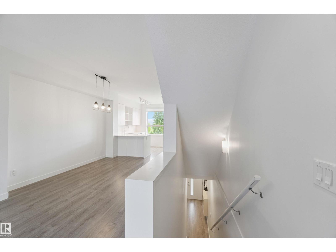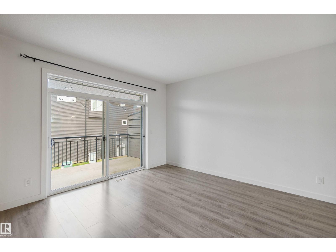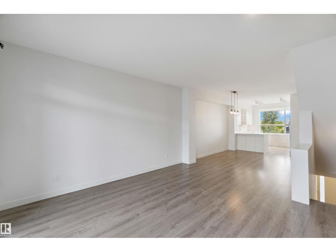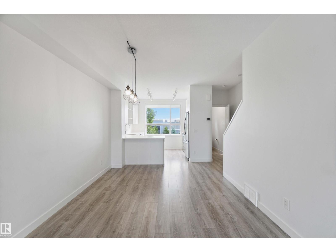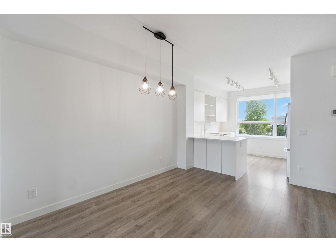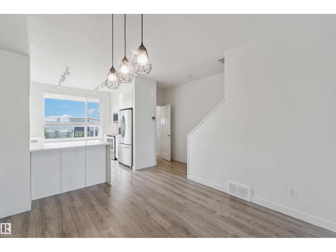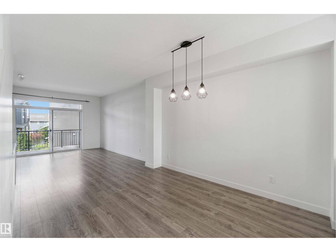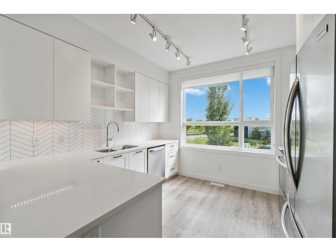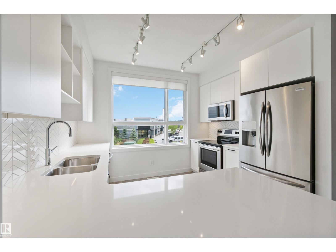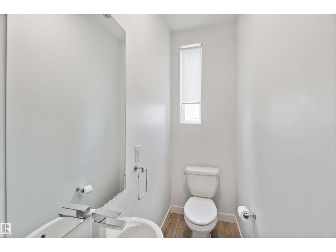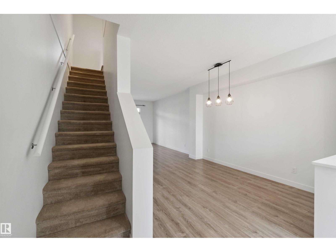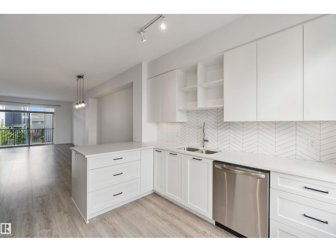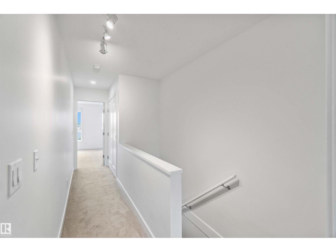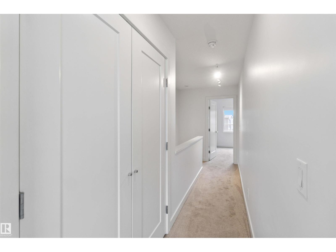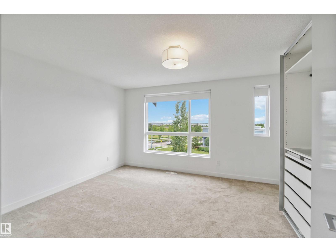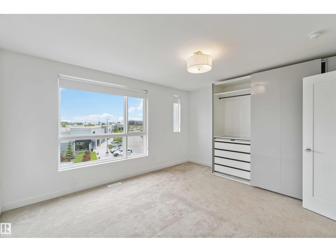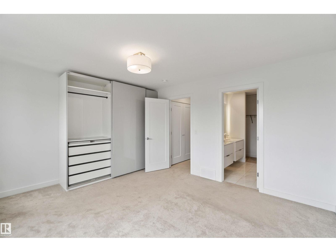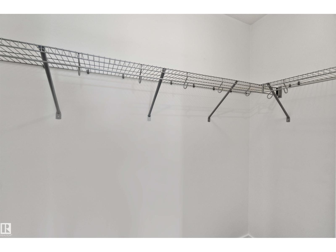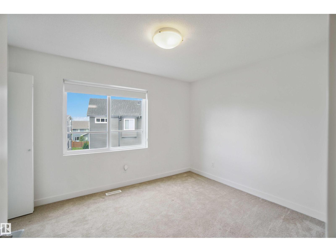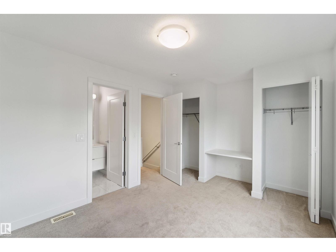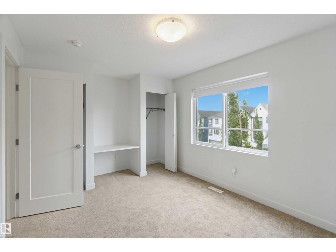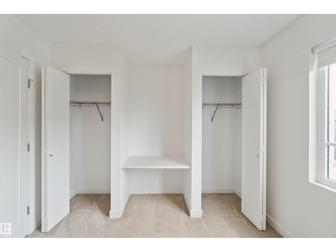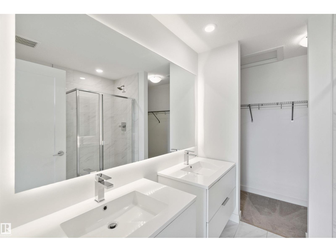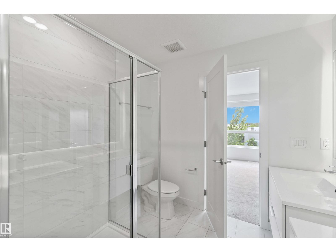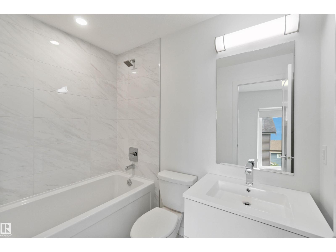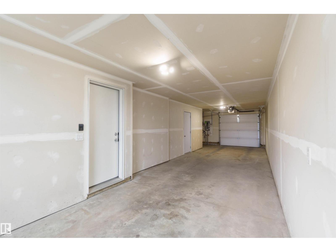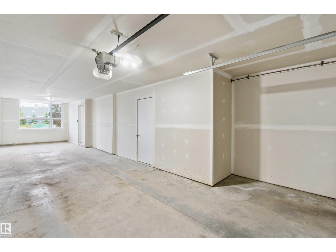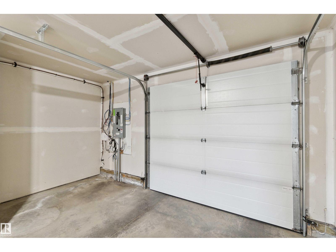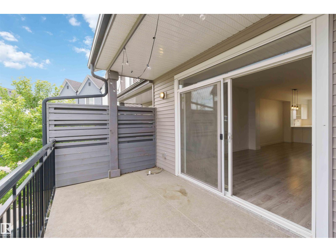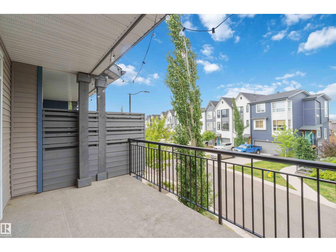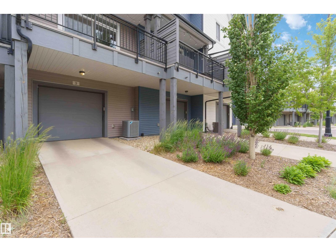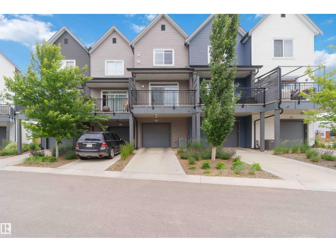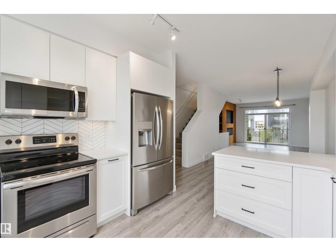#3 100 Jensen Lakes Bv St. Albert, Alberta T8N 7T9
$414,900Maintenance, Exterior Maintenance, Insurance, Landscaping, Property Management, Other, See Remarks
$170.70 Monthly
Maintenance, Exterior Maintenance, Insurance, Landscaping, Property Management, Other, See Remarks
$170.70 MonthlyWelcome to Jensen Lakes, one of St. Albert’s only two lake-access communities! This stunning 2-bedroom, 2-bath townhouse offers a perfect blend of modern style and comfort. As you enter, you’ll be greeted by a bright, open-concept living room filled with natural light streaming through large windows. The modern kitchen features sleek white cabinetry, stainless steel appliances, and plenty of counter space for entertaining or everyday living. Upstairs, you’ll find two spacious bedrooms, each with its own private ensuite—ideal for guests or family. The double tandem garage provides ample parking and can easily be transformed into a third bedroom, home gym, or den. Enjoy cozy evenings by the stunning white fireplace feature wall, and stay cool all summer with central air conditioning. Experience luxury lake living at its finest—where you can swim, kayak, and relax just steps from your door in beautiful Jensen Lakes. (id:62055)
Property Details
| MLS® Number | E4464106 |
| Property Type | Single Family |
| Neigbourhood | Jensen Lakes |
| Amenities Near By | Schools, Shopping |
| Community Features | Lake Privileges |
| Features | See Remarks, Closet Organizers |
Building
| Bathroom Total | 3 |
| Bedrooms Total | 2 |
| Appliances | Dishwasher, Dryer, Garage Door Opener Remote(s), Garage Door Opener, Refrigerator, Stove, Washer, Window Coverings |
| Basement Type | None |
| Constructed Date | 2017 |
| Construction Style Attachment | Attached |
| Cooling Type | Central Air Conditioning |
| Half Bath Total | 1 |
| Heating Type | Forced Air |
| Stories Total | 3 |
| Size Interior | 1,216 Ft2 |
| Type | Row / Townhouse |
Parking
| Attached Garage |
Land
| Acreage | No |
| Fence Type | Fence |
| Land Amenities | Schools, Shopping |
| Surface Water | Lake |
Rooms
| Level | Type | Length | Width | Dimensions |
|---|---|---|---|---|
| Main Level | Living Room | 4.44 m | 3.97 m | 4.44 m x 3.97 m |
| Main Level | Dining Room | 3.55 m | 4.23 m | 3.55 m x 4.23 m |
| Main Level | Kitchen | 3.23 m | 3.28 m | 3.23 m x 3.28 m |
| Main Level | Family Room | Measurements not available | ||
| Upper Level | Primary Bedroom | 3.8 m | 4.53 m | 3.8 m x 4.53 m |
| Upper Level | Bedroom 2 | 3.16 m | 4.53 m | 3.16 m x 4.53 m |
Contact Us
Contact us for more information


