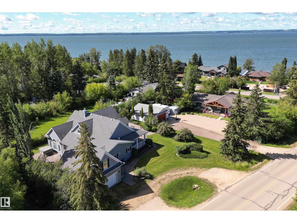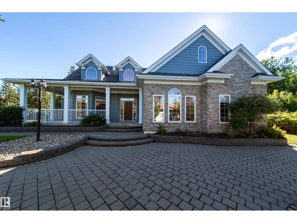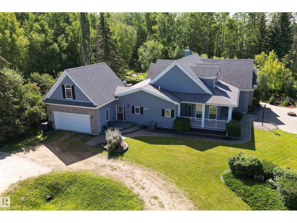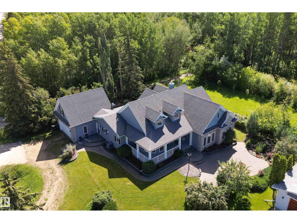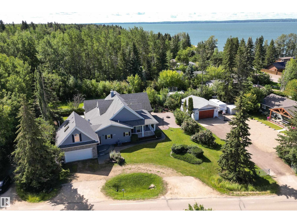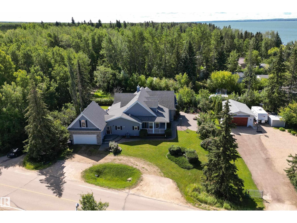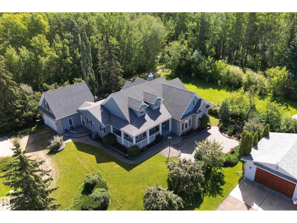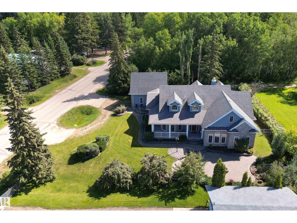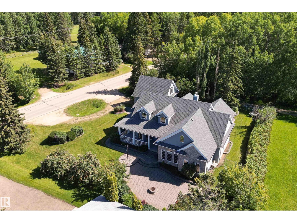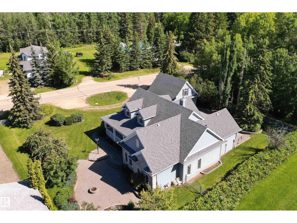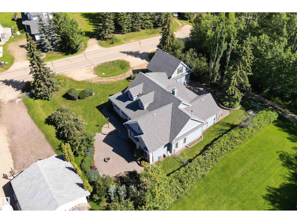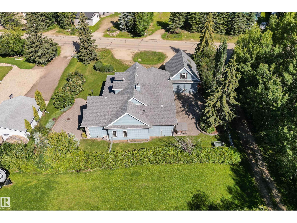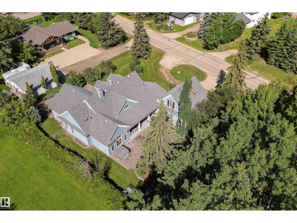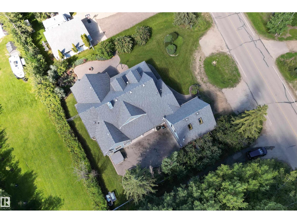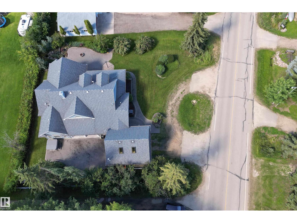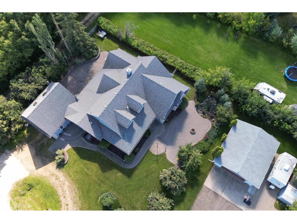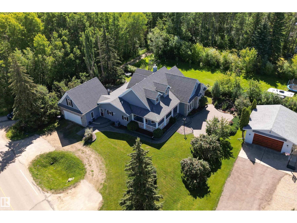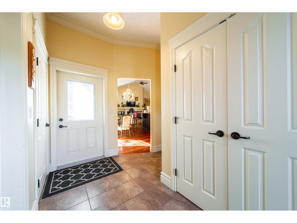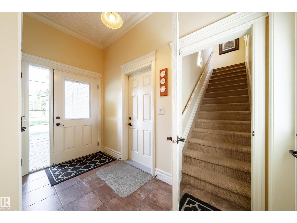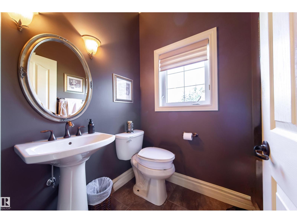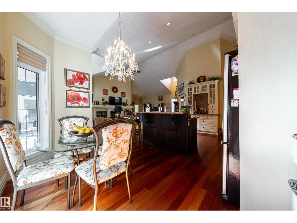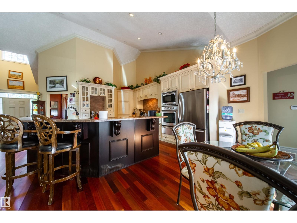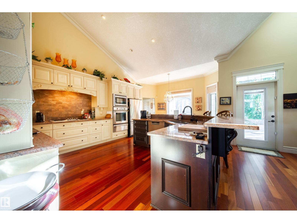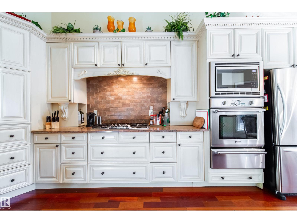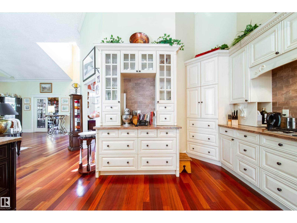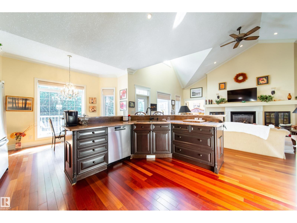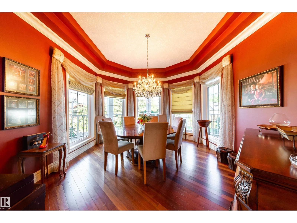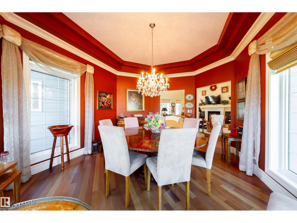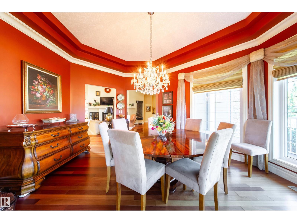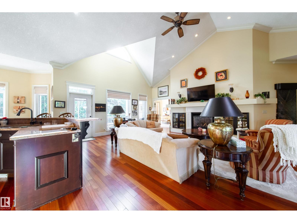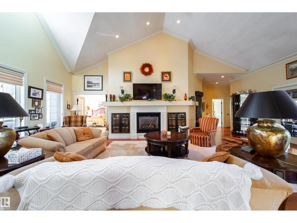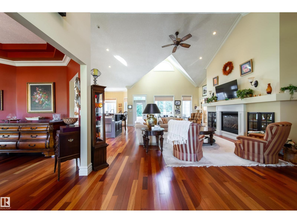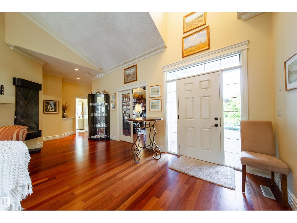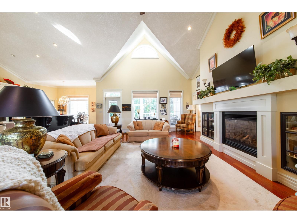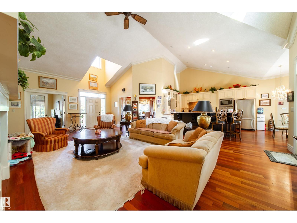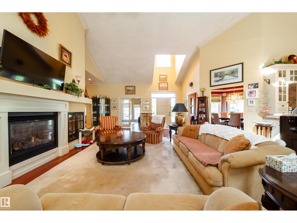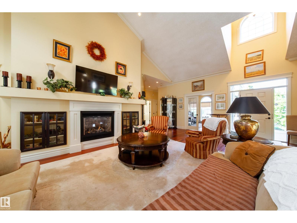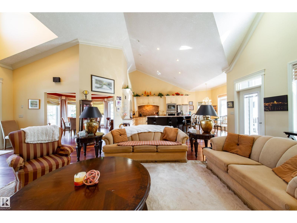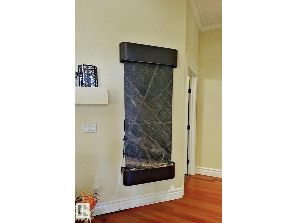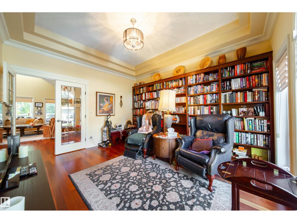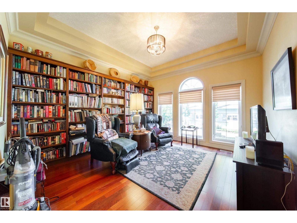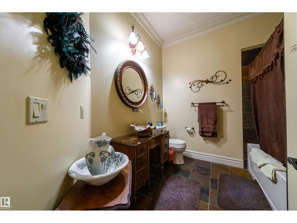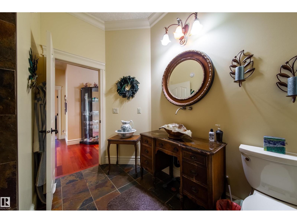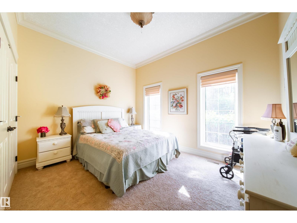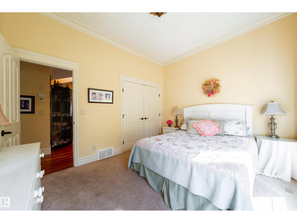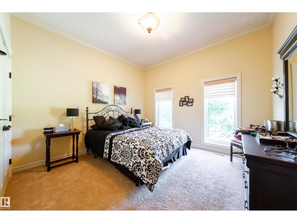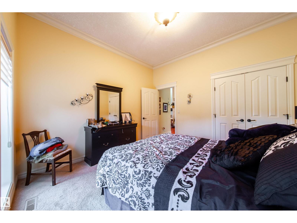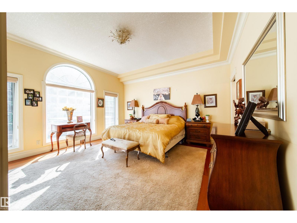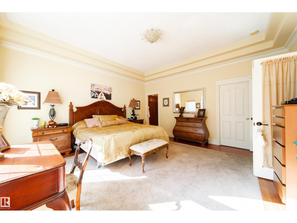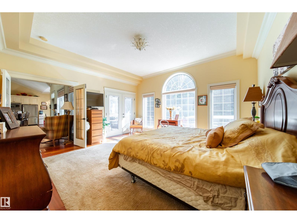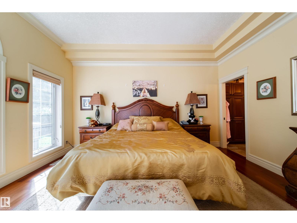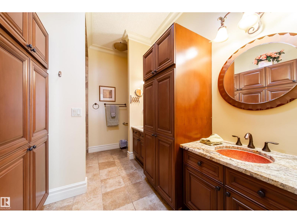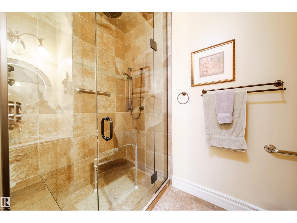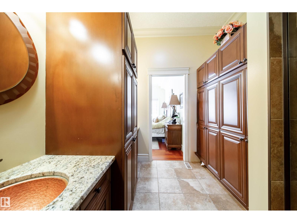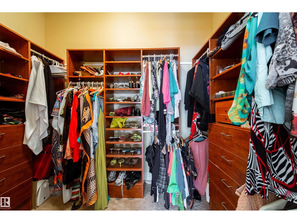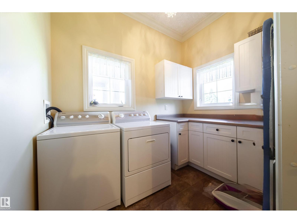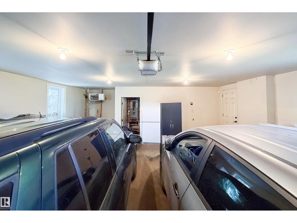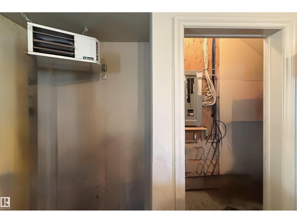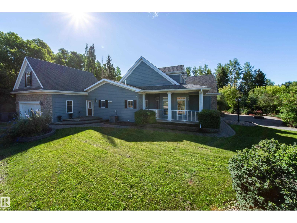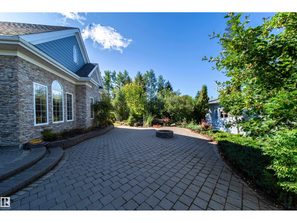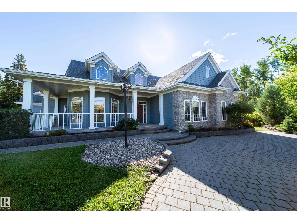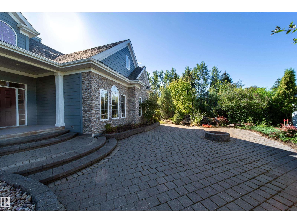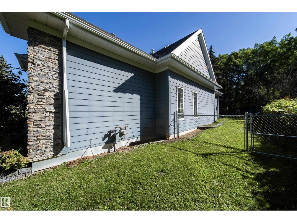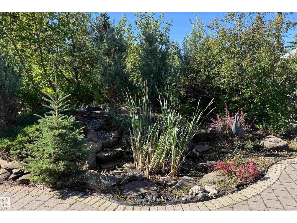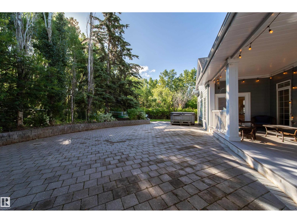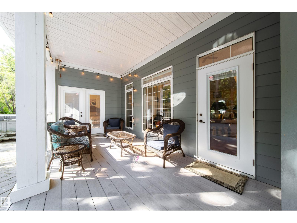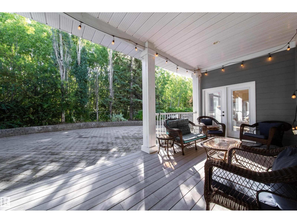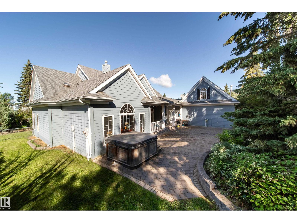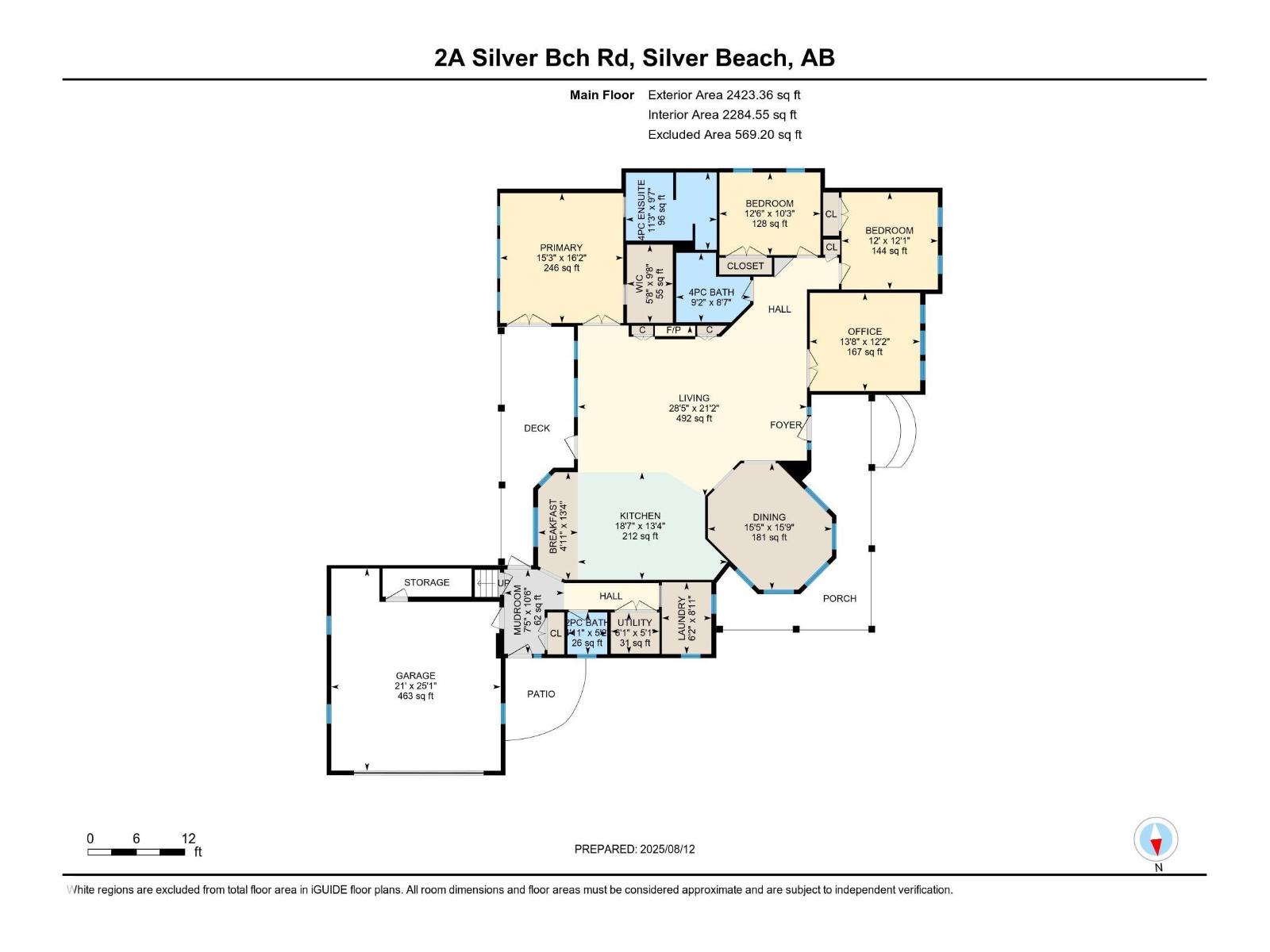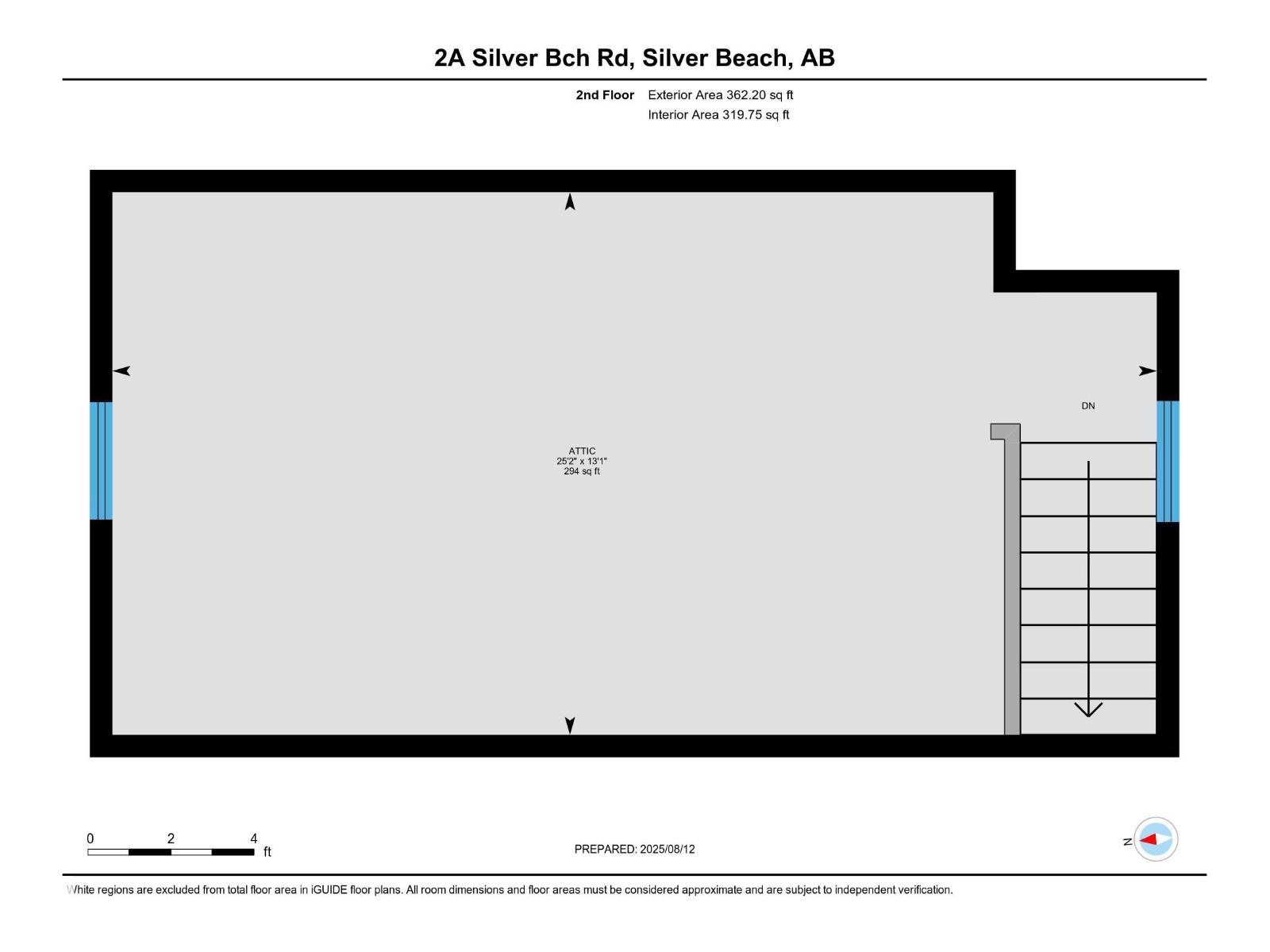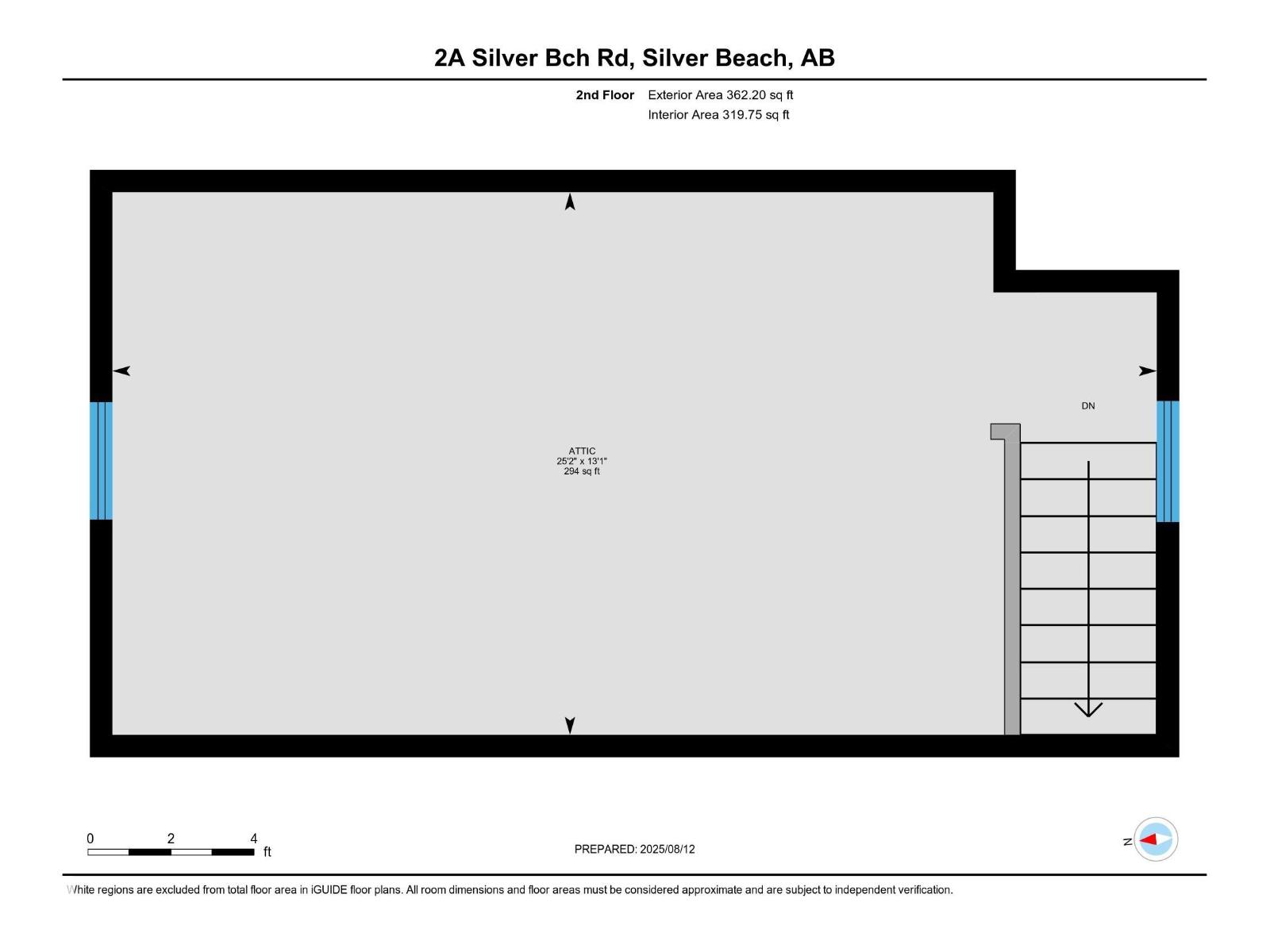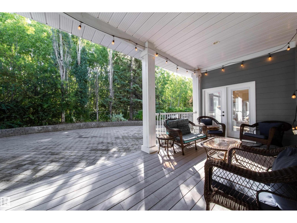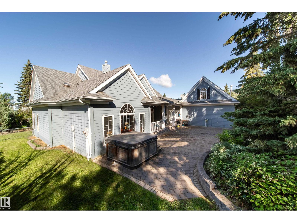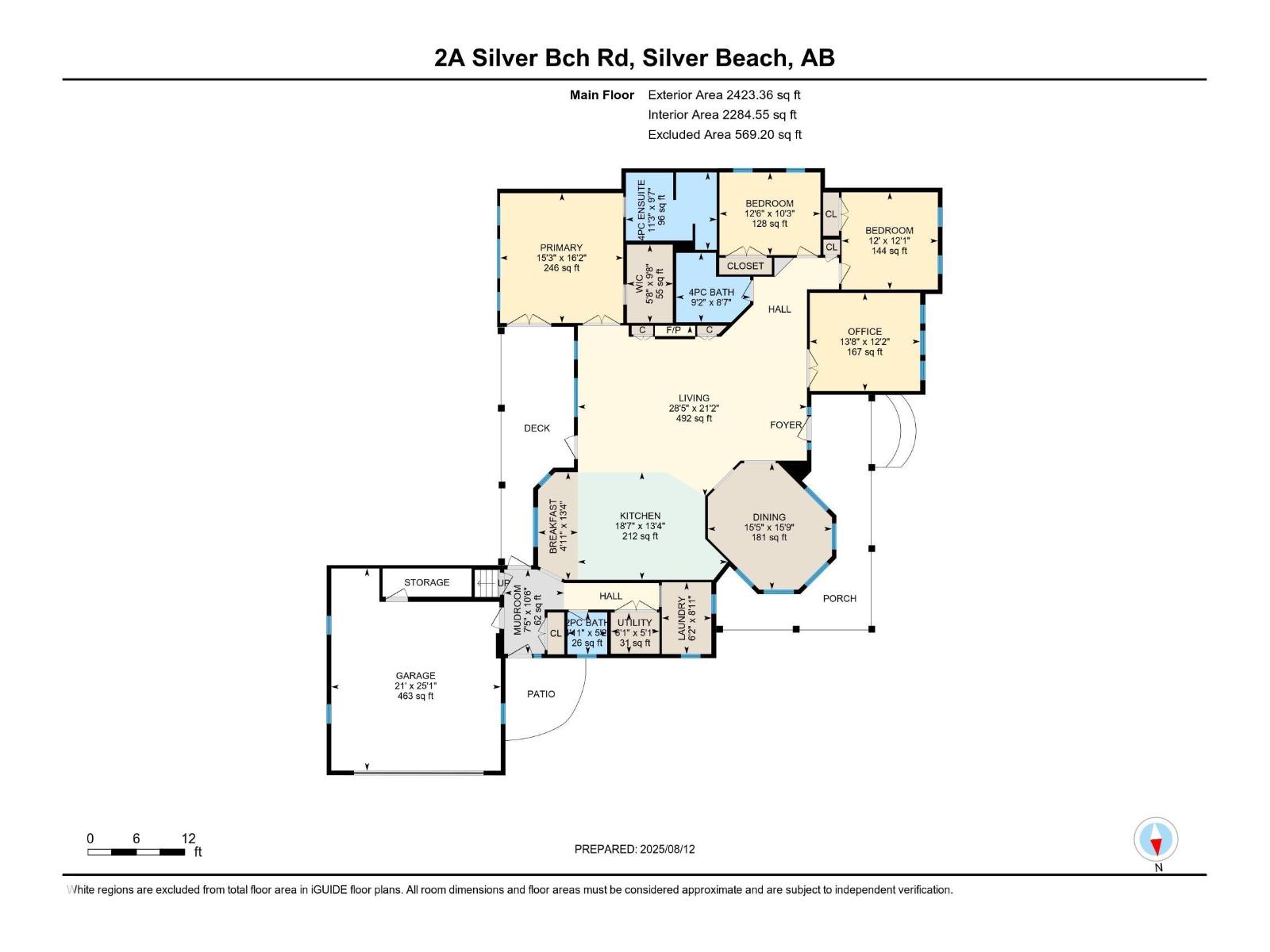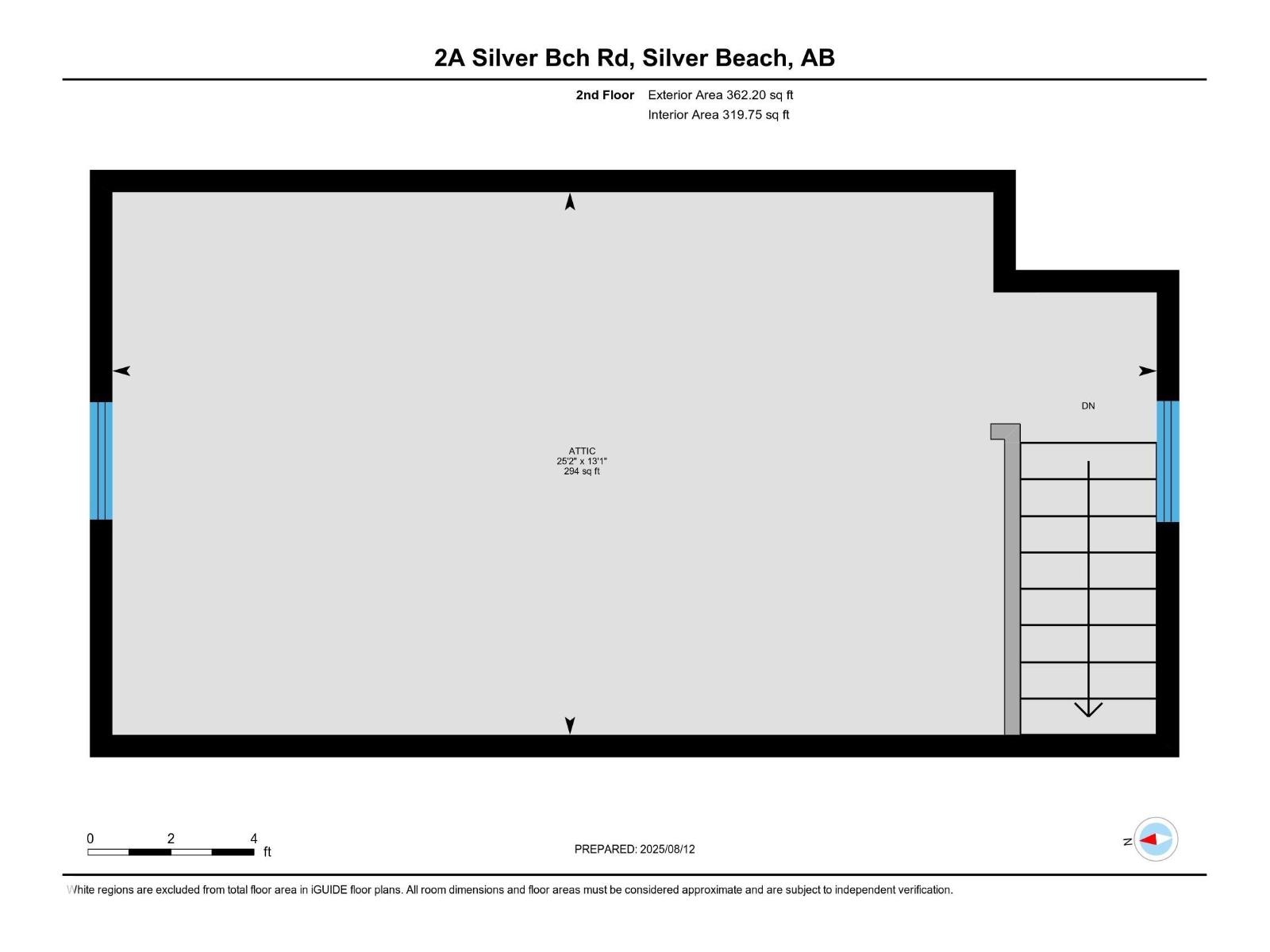3 Bedroom
3 Bathroom
2,786 ft2
Bungalow
Fireplace
Forced Air
$960,000
Welcome to this Luxurious Custom Built Bungalow home offering 2,785 sq.ft. of living space with a fully finished Loft in the heart of Silver Beach at Pigeon Lake!Featuring 3 bedrooms,a charming office,2.5 bathrooms,a double attached heated garage and a large 1638 sq ft fully landscaped lot.This property is perfect for a full family.Step inside and be greeted by luxurious finishes and cherry hardwood floors throughout.A bright spacious living room with a gas fireplace and custom built in's. A chef's gourmet kitchen and sophisticated dining area with automated blinds.A large main-floor master bedroom with 4-piece bath with his & hers custom copper sinks, ample cabinetry and a large walk in closet with French doors opening up to the patio deck.Upstairs,you’ll find a fully finished loft with ample storage.Featuring an indoor and outdoor waterfall,main floor laundry area,a sunny backyard with a spacious deck and hot tub perfect for summer evenings. (id:62055)
Property Details
|
MLS® Number
|
E4453465 |
|
Property Type
|
Single Family |
|
Neigbourhood
|
Silver Beach |
|
Amenities Near By
|
Park, Golf Course |
|
Features
|
Closet Organizers |
|
Parking Space Total
|
7 |
|
Structure
|
Fire Pit |
|
View Type
|
Lake View |
Building
|
Bathroom Total
|
3 |
|
Bedrooms Total
|
3 |
|
Amenities
|
Ceiling - 10ft |
|
Appliances
|
Dishwasher, Dryer, Fan, Microwave, Refrigerator, Stove, Washer, Window Coverings |
|
Architectural Style
|
Bungalow |
|
Basement Type
|
None |
|
Ceiling Type
|
Vaulted |
|
Constructed Date
|
2008 |
|
Construction Style Attachment
|
Detached |
|
Fire Protection
|
Smoke Detectors |
|
Fireplace Fuel
|
Gas |
|
Fireplace Present
|
Yes |
|
Fireplace Type
|
Unknown |
|
Half Bath Total
|
1 |
|
Heating Type
|
Forced Air |
|
Stories Total
|
1 |
|
Size Interior
|
2,786 Ft2 |
|
Type
|
House |
Parking
|
Attached Garage
|
|
|
Heated Garage
|
|
Land
|
Access Type
|
Boat Access |
|
Acreage
|
No |
|
Land Amenities
|
Park, Golf Course |
|
Size Irregular
|
0.405 |
|
Size Total
|
0.405 Ac |
|
Size Total Text
|
0.405 Ac |
Rooms
| Level |
Type |
Length |
Width |
Dimensions |
|
Main Level |
Living Room |
|
|
28'5" x 21'2" |
|
Main Level |
Dining Room |
|
|
15'5" x 15'9" |
|
Main Level |
Kitchen |
|
|
18'7" x 13'4" |
|
Main Level |
Primary Bedroom |
|
|
15'3" x 16'2" |
|
Main Level |
Bedroom 2 |
|
|
12' x 12'1" |
|
Main Level |
Bedroom 3 |
|
|
12'6" x 10'3" |
|
Main Level |
Breakfast |
|
|
4'11" x 13'4" |
|
Main Level |
Laundry Room |
|
|
6'2" x 8'11" |
|
Main Level |
Mud Room |
|
|
7'5" x 10'6" |
|
Main Level |
Office |
|
|
13'8" x 12'2" |
|
Main Level |
Utility Room |
|
|
6'1" x 5'1" |
|
Main Level |
Other |
|
|
5'8" x 9'8" |
|
Upper Level |
Bonus Room |
|
|
13'1" x 25'2" |


