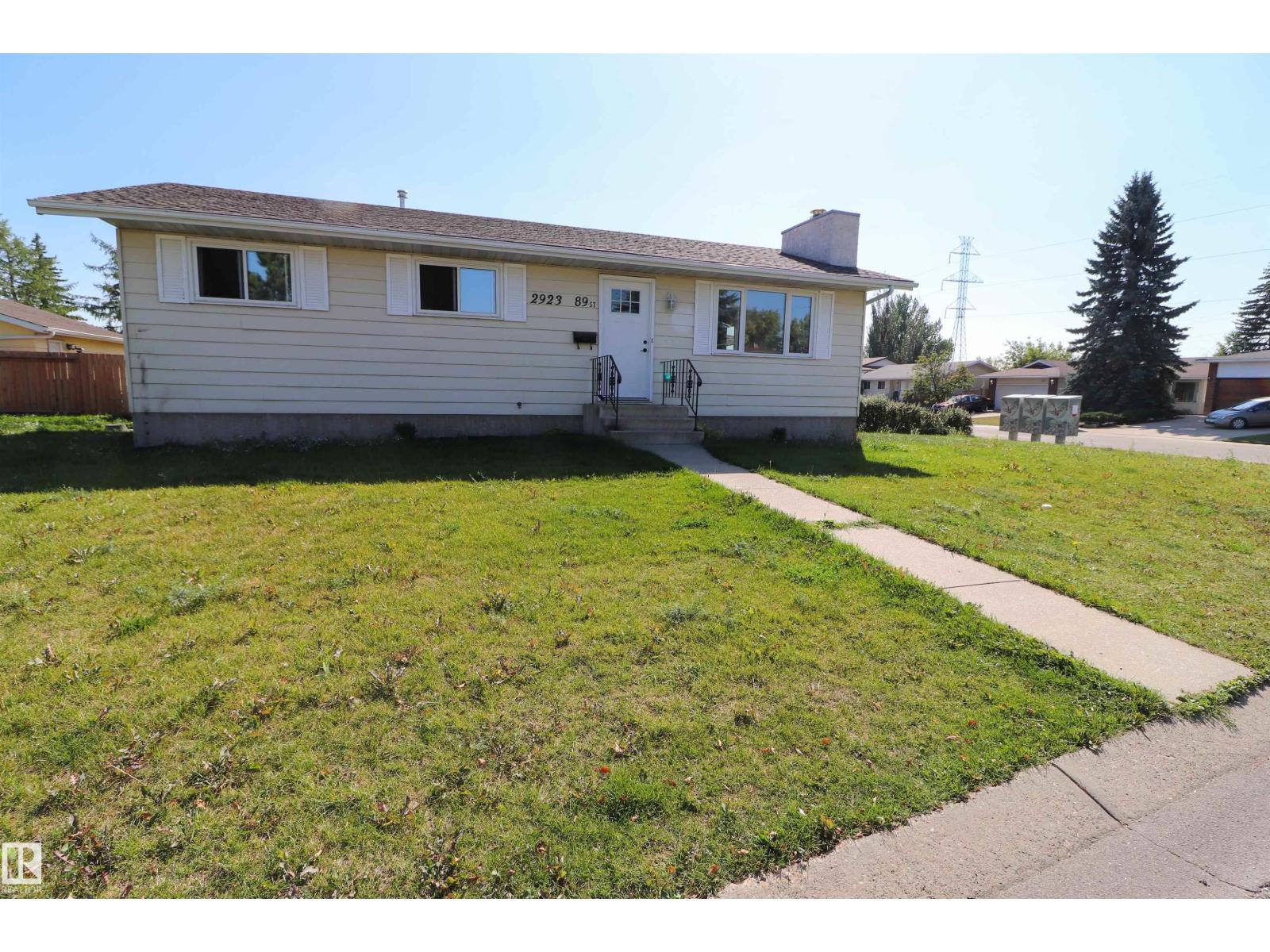4 Bedroom
3 Bathroom
1,111 ft2
Bungalow
Fireplace
Forced Air
$425,000
LEGALLY SUITED property on an OVERSIZED CORNER LOT! WOW! This 1,111sqft bungalow is in a great location with easy access to 91 St, the Henday & Whitemud. Located in Tipaskan close to schools, parks & amenities this home is a great investment. The main floor is freshly painted with updated laminate flooring & stainless appliances (fridge & microwave brand new). The great room is spacious & features a stylish wood burning fireplace. The kitchen features trendy cabinets & lots of space to add an island or more storage space, opening directly onto the spacious dining room. The primary suite is spacious with dual closets & its own ensuite. The main floor has 2 other bedrooms & the updated main bath. Downstairs, there is a shared common laundry/storage & the basement suite is accessed by SEPARATE ENTRANCE. There you’ll find a large family room & bedroom + a spacious kitchen w/ storage. Many updates over time including roof, windows, furnaces & sump pump. Visit the REALTOR®’s website for more details. (id:62055)
Property Details
|
MLS® Number
|
E4456966 |
|
Property Type
|
Single Family |
|
Neigbourhood
|
Tipaskan |
|
Amenities Near By
|
Playground, Public Transit, Schools, Shopping |
|
Features
|
Corner Site, See Remarks, Subdividable Lot, Lane |
Building
|
Bathroom Total
|
3 |
|
Bedrooms Total
|
4 |
|
Appliances
|
Dryer, Hood Fan, Microwave Range Hood Combo, Washer, Window Coverings, Refrigerator, Two Stoves, Dishwasher |
|
Architectural Style
|
Bungalow |
|
Basement Development
|
Finished |
|
Basement Features
|
Suite |
|
Basement Type
|
Full (finished) |
|
Constructed Date
|
1979 |
|
Construction Style Attachment
|
Detached |
|
Fireplace Fuel
|
Wood |
|
Fireplace Present
|
Yes |
|
Fireplace Type
|
Unknown |
|
Half Bath Total
|
1 |
|
Heating Type
|
Forced Air |
|
Stories Total
|
1 |
|
Size Interior
|
1,111 Ft2 |
|
Type
|
House |
Parking
Land
|
Acreage
|
No |
|
Land Amenities
|
Playground, Public Transit, Schools, Shopping |
|
Size Irregular
|
534.64 |
|
Size Total
|
534.64 M2 |
|
Size Total Text
|
534.64 M2 |
Rooms
| Level |
Type |
Length |
Width |
Dimensions |
|
Lower Level |
Family Room |
|
|
Measurements not available |
|
Lower Level |
Bedroom 4 |
|
|
Measurements not available |
|
Lower Level |
Second Kitchen |
|
|
Measurements not available |
|
Lower Level |
Laundry Room |
|
|
Measurements not available |
|
Main Level |
Living Room |
|
|
Measurements not available |
|
Main Level |
Dining Room |
|
|
Measurements not available |
|
Main Level |
Kitchen |
|
|
Measurements not available |
|
Main Level |
Primary Bedroom |
|
|
Measurements not available |
|
Main Level |
Bedroom 2 |
|
|
Measurements not available |
|
Main Level |
Bedroom 3 |
|
|
Measurements not available |




































