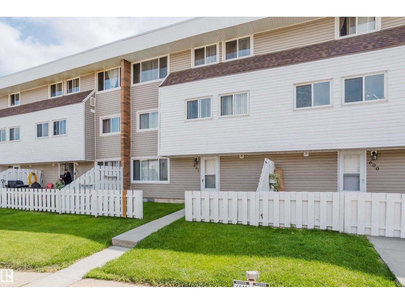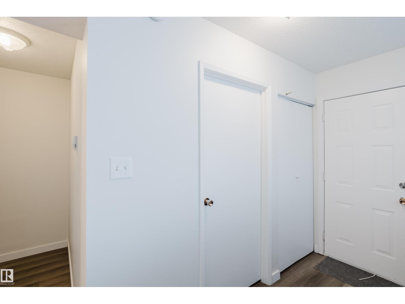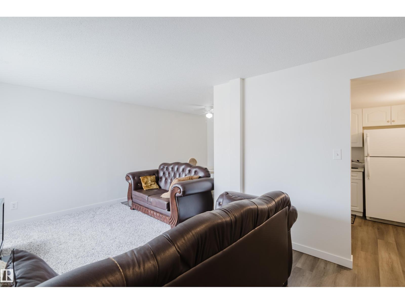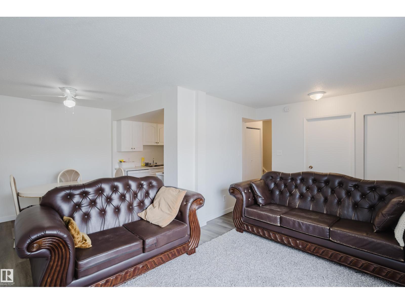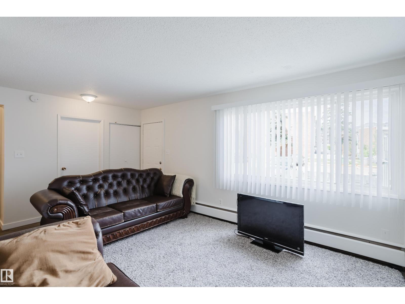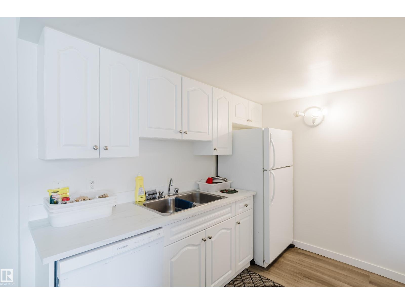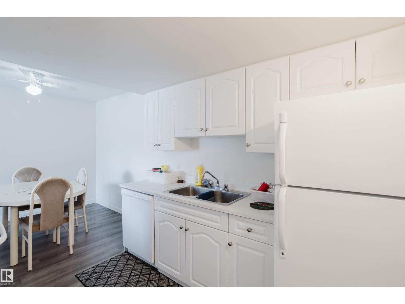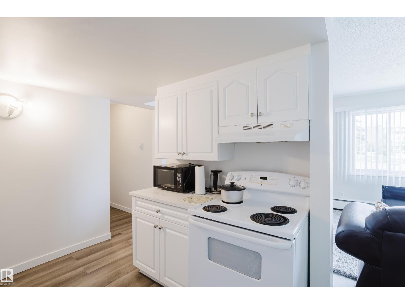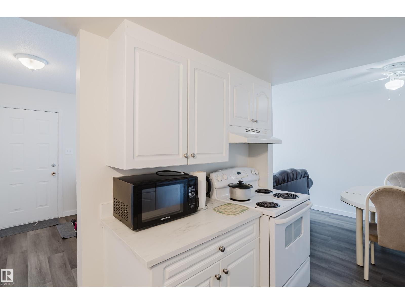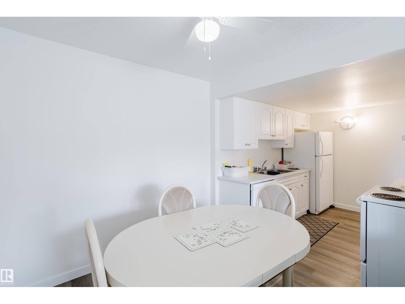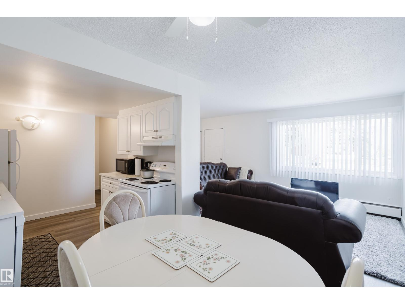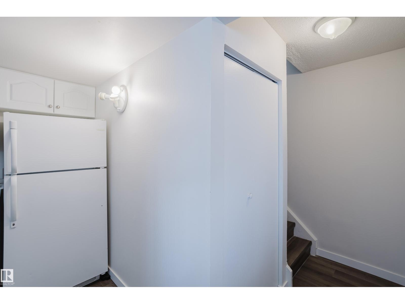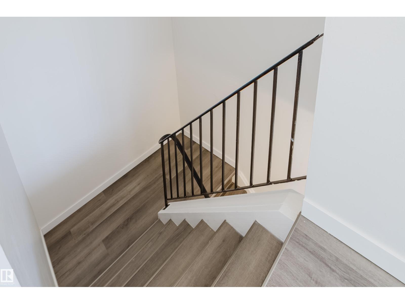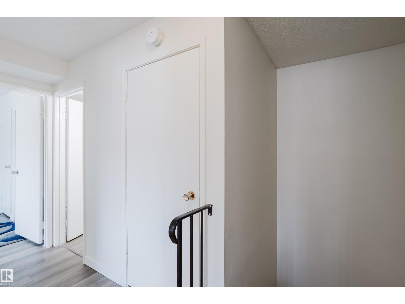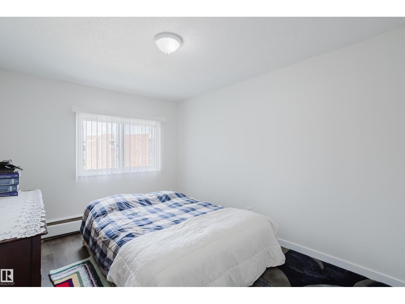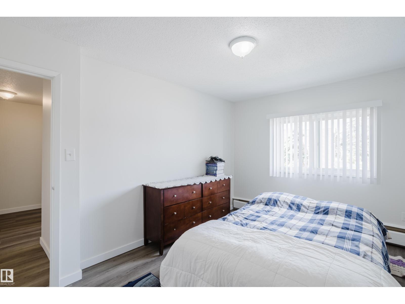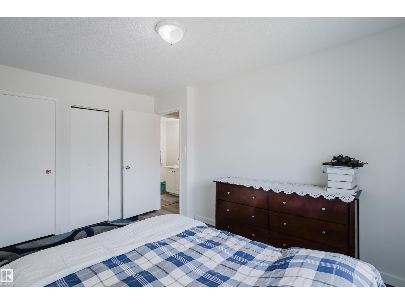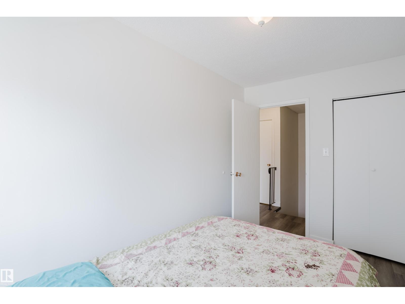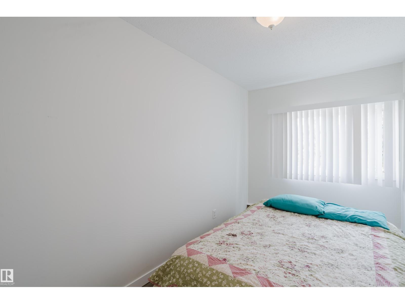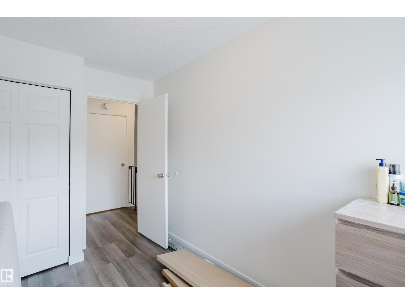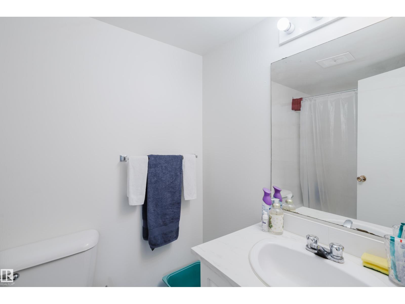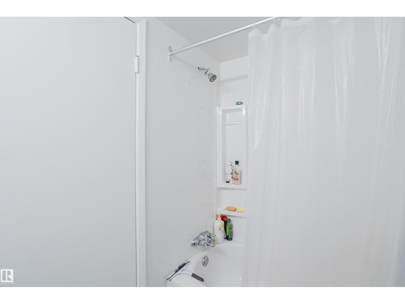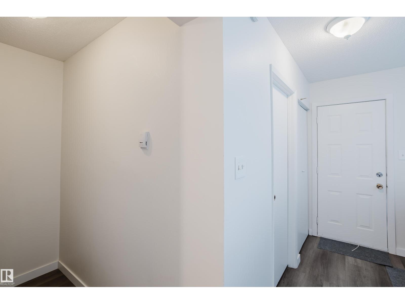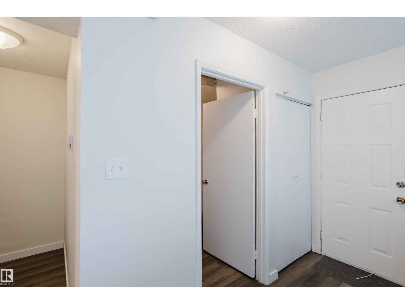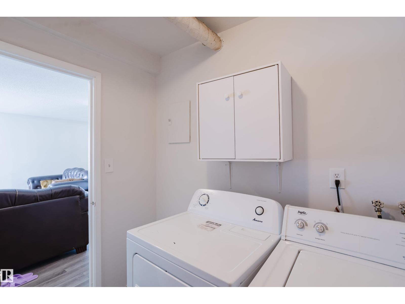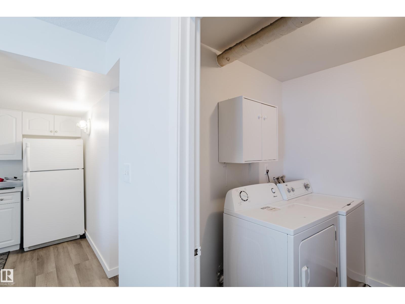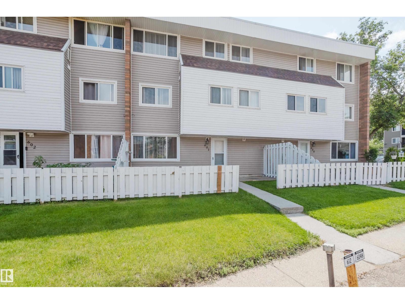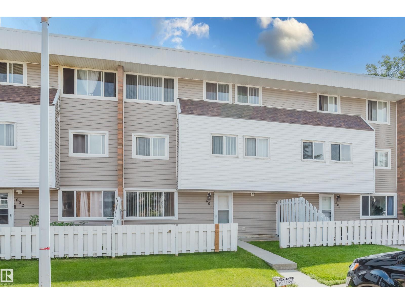2908 116a Av Nw Edmonton, Alberta T5W 4R7
$125,000Maintenance, Heat, Landscaping, Other, See Remarks, Property Management, Water
$544.57 Monthly
Maintenance, Heat, Landscaping, Other, See Remarks, Property Management, Water
$544.57 MonthlyWelcome to #601, 2908 116A Avenue NW — a bright and budget-friendly 3-bedroom townhouse in Parkridge Estates, a well-managed complex just steps from schools, parks, transit, and the river valley. Offering nearly 1,000 sq ft of practical living space, this home is perfect for first-time buyers, downsizers, or investors. The main floor features a sun-filled living room, a functional galley-style kitchen, and a dedicated dining area — ideal for everyday living and entertaining. Upstairs, you’ll find three comfortable bedrooms, a full 4-piece bathroom, and plenty of extra storage. Parking is easy with your own assigned stall, plus convenient street and visitor parking nearby. Located in a well-connected Northeast Edmonton community with quick access to Yellowhead and Anthony Henday, this property is a smart move for anyone looking for affordability, convenience, and opportunity. (id:62055)
Property Details
| MLS® Number | E4462996 |
| Property Type | Single Family |
| Neigbourhood | Rundle Heights |
| Amenities Near By | Golf Course, Schools, Shopping |
| Community Features | Public Swimming Pool |
| Features | See Remarks |
| Structure | Patio(s) |
Building
| Bathroom Total | 1 |
| Bedrooms Total | 3 |
| Appliances | Dishwasher, Dryer, Refrigerator, Stove, Washer |
| Basement Type | None |
| Constructed Date | 1972 |
| Construction Style Attachment | Attached |
| Fire Protection | Smoke Detectors |
| Heating Type | Baseboard Heaters |
| Stories Total | 2 |
| Size Interior | 982 Ft2 |
| Type | Row / Townhouse |
Parking
| Stall |
Land
| Acreage | No |
| Land Amenities | Golf Course, Schools, Shopping |
Rooms
| Level | Type | Length | Width | Dimensions |
|---|---|---|---|---|
| Main Level | Living Room | Measurements not available | ||
| Main Level | Dining Room | Measurements not available | ||
| Main Level | Kitchen | Measurements not available | ||
| Main Level | Laundry Room | Measurements not available | ||
| Upper Level | Primary Bedroom | Measurements not available | ||
| Upper Level | Bedroom 2 | Measurements not available | ||
| Upper Level | Bedroom 3 | Measurements not available |
Contact Us
Contact us for more information


