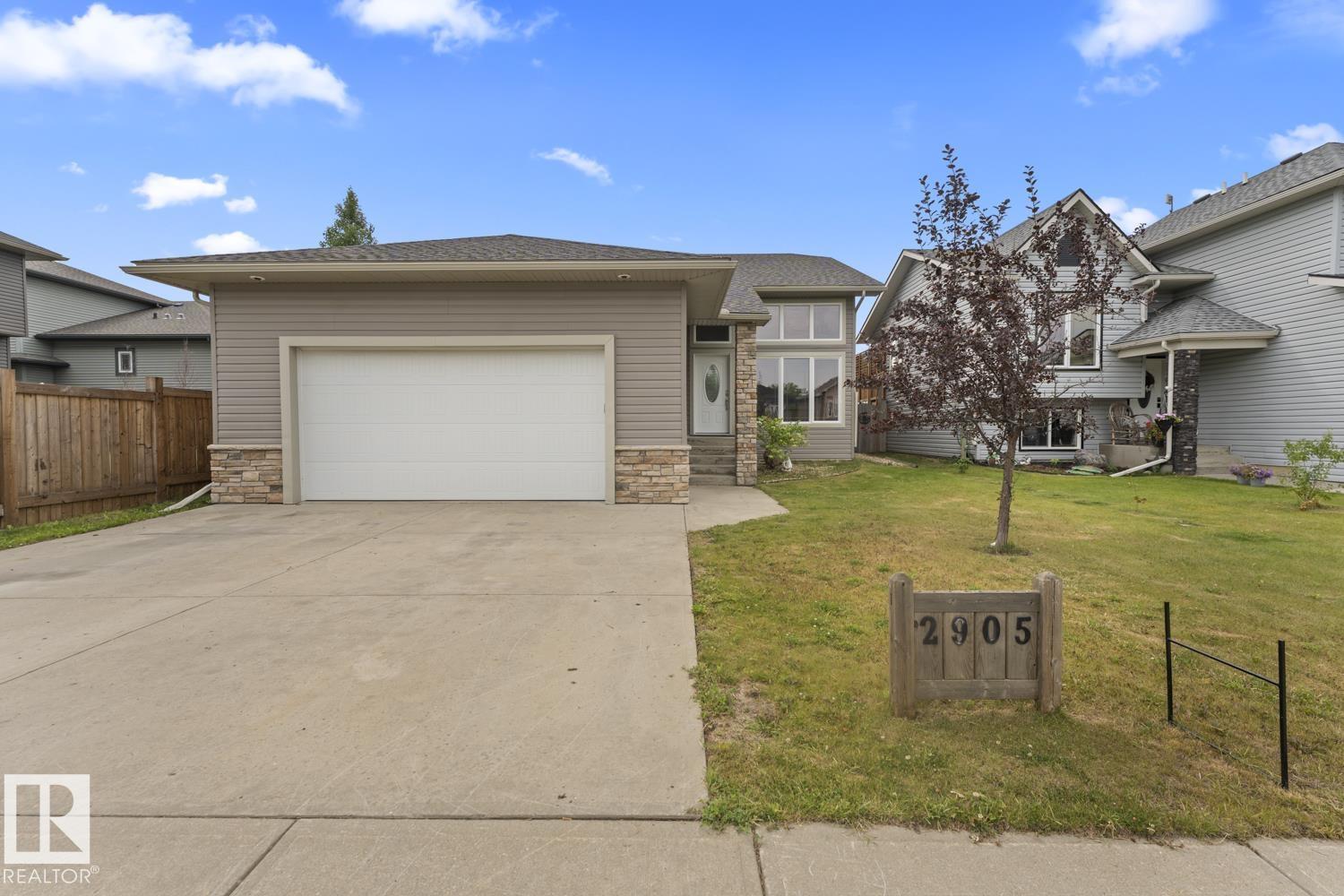5 Bedroom
3 Bathroom
1,309 ft2
Bi-Level
Forced Air, In Floor Heating
$409,900
Discover your next family home in this exceptionsl 5-bedroom home, perfectly situated in a great family neighbourhood and available for quick possession. Step inside to a vaulted ceiling entry, immediately captivating with its sense of space and light, leading seamlessly via stairs to the bright and open kitchen and dining area. The kitchen is a true highlight, featuring a modern induction stove, a practical kitchen island, and a convenient pantry, all designed for effortless entertaining and daily living. Throughout the home, you'll appreciate the low-maintenance engineered hardwood floors and elegant tile, complemented by the ultimate comfort of both central air conditioning and efficient in-floor heating in the lower level. The private master suite offers a generous walk-in closet and a 4-piece ensuite bathroom. Outside, a durable concrete driveway provides ample parking, while the fully fenced yard offers a safe and private oasis for relaxation and family fun. (id:62055)
Property Details
|
MLS® Number
|
E4452065 |
|
Property Type
|
Single Family |
|
Neigbourhood
|
Creekside Estates (Cold Lake) |
|
Amenities Near By
|
Schools, Shopping |
|
Features
|
Flat Site, Level |
|
Structure
|
Deck |
Building
|
Bathroom Total
|
3 |
|
Bedrooms Total
|
5 |
|
Appliances
|
Dishwasher, Dryer, Microwave Range Hood Combo, Refrigerator, Washer |
|
Architectural Style
|
Bi-level |
|
Basement Development
|
Finished |
|
Basement Type
|
Full (finished) |
|
Constructed Date
|
2011 |
|
Construction Style Attachment
|
Detached |
|
Heating Type
|
Forced Air, In Floor Heating |
|
Size Interior
|
1,309 Ft2 |
|
Type
|
House |
Parking
Land
|
Acreage
|
No |
|
Fence Type
|
Fence |
|
Land Amenities
|
Schools, Shopping |
|
Size Irregular
|
523.97 |
|
Size Total
|
523.97 M2 |
|
Size Total Text
|
523.97 M2 |
Rooms
| Level |
Type |
Length |
Width |
Dimensions |
|
Lower Level |
Bedroom 4 |
|
|
Measurements not available |
|
Lower Level |
Bedroom 5 |
|
|
Measurements not available |
|
Main Level |
Primary Bedroom |
|
|
Measurements not available |
|
Main Level |
Bedroom 2 |
|
|
Measurements not available |
|
Main Level |
Bedroom 3 |
|
|
Measurements not available |

































