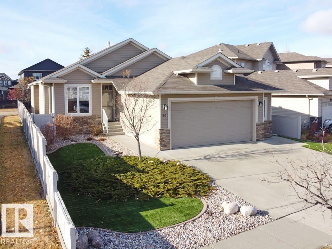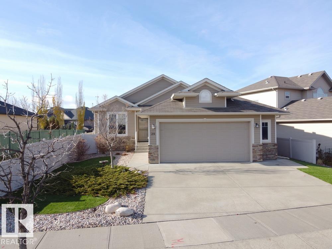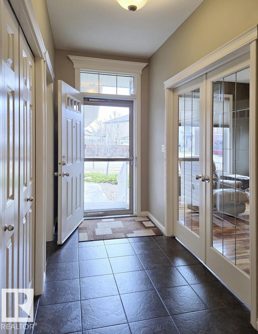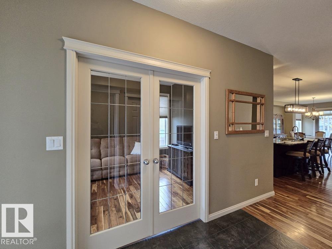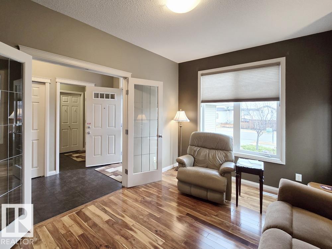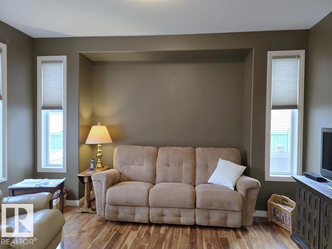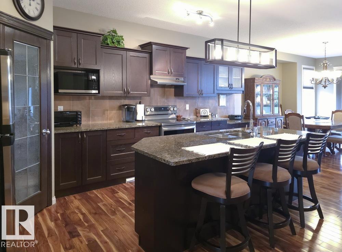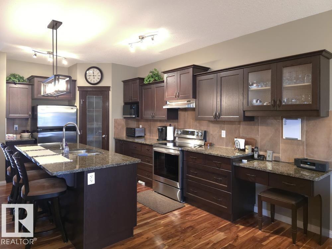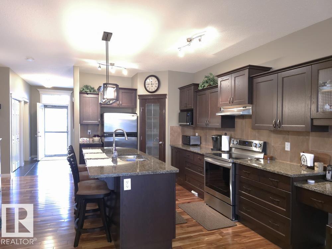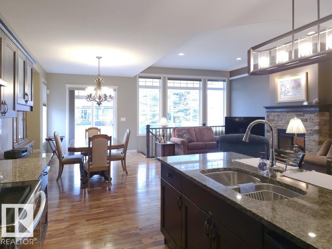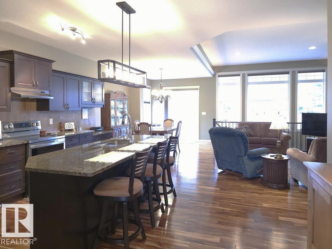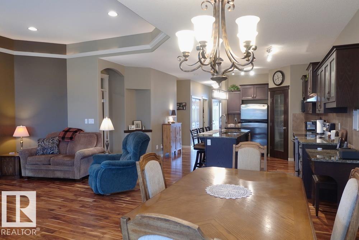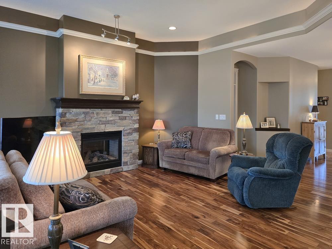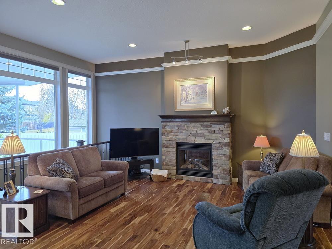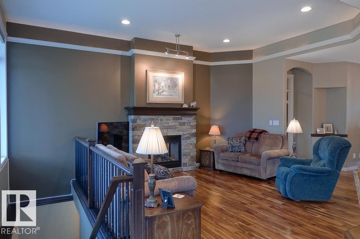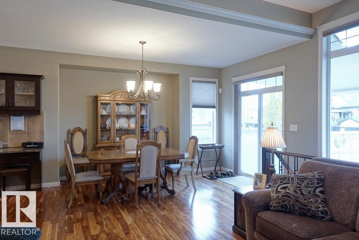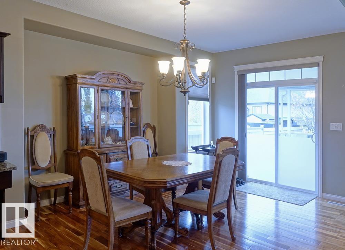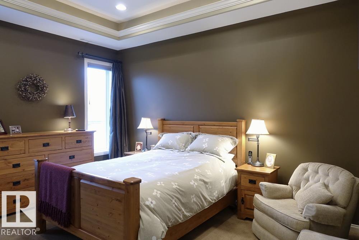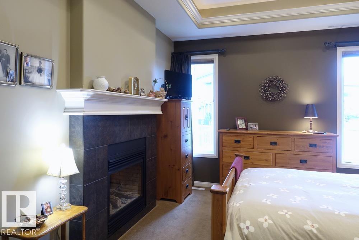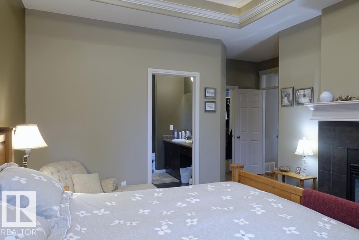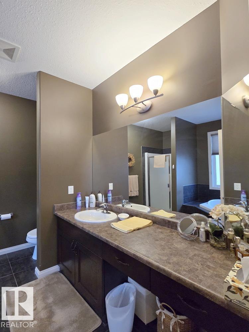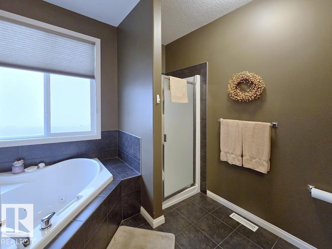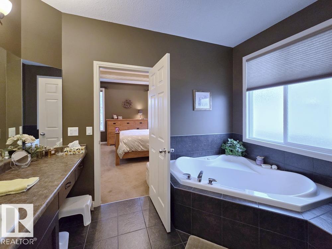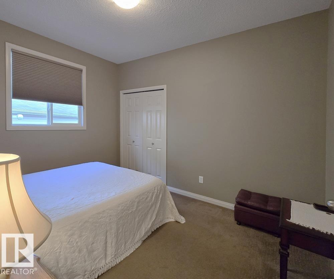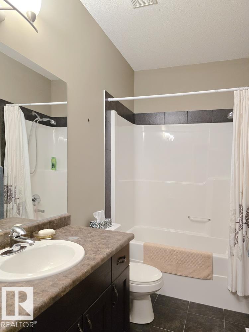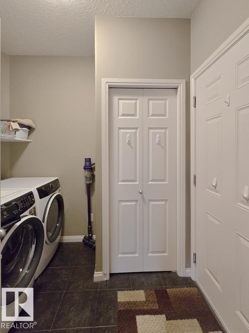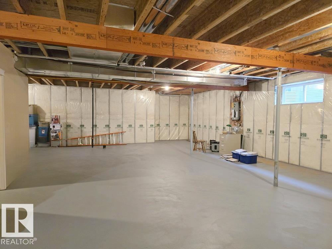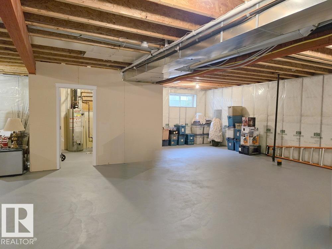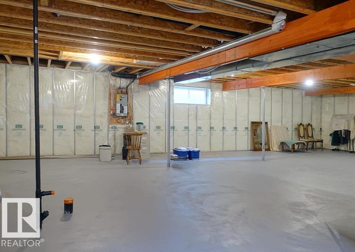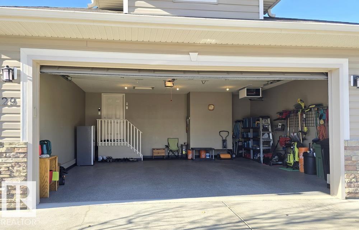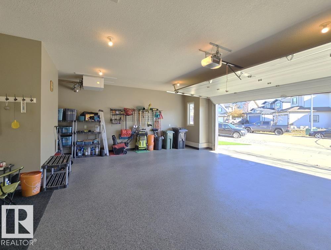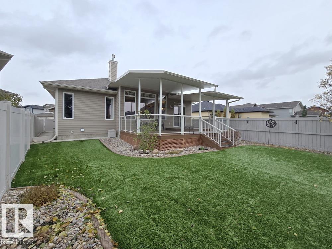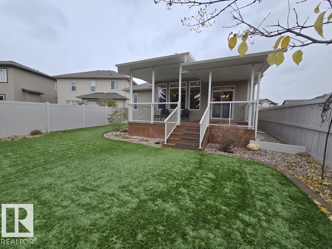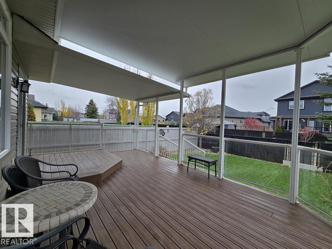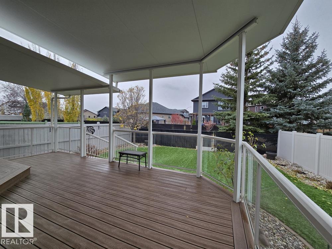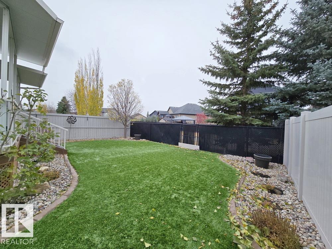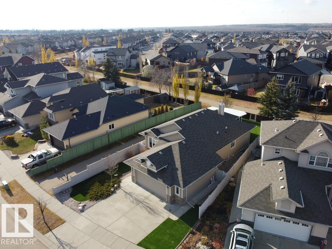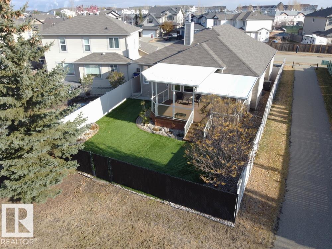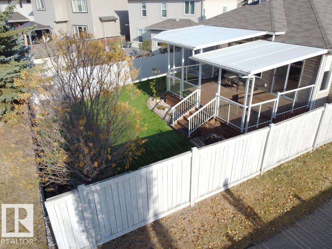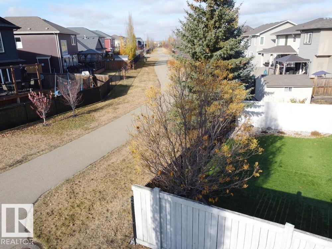2 Bedroom
2 Bathroom
1,608 ft2
Bungalow
Central Air Conditioning
Forced Air
$594,500
Wonderful pride of ownership & curb appeal for this former Concept Homes showhome Bungalow in a quiet cul de sac backing onto the trail system. This 1600+ sf home is ready with 2 bedrooms plus a den, beautiful hardwood and tile flooring. Open concept living area has the granite island kitchen w/ an eating bar, corner pantry, & lots of counters. The spacious dining area has a buffet nook and looks out to the backyard through patio doors. The living room has a tray-ceiling w/accent lighting and a 2 sided fireplace with stone surround + mantle. The well-appointed main bedroom also boasts the tray ceiling plus a walk-in closet, spacious ensuite w/corner jetted tub. Beautiful front den, 2nd bedroom & 4pc main bath round it out. Great potential in the basement w/ 3 large windows for up to 3 more bedrooms. Ultra low maintenance yard with artificial turf, curbing & vinyl fencing, a huge, covered composite deck w/glass railing. 24x26 attached garage is heated w/newly finished epoxy floor and extra wide driveway. (id:62055)
Property Details
|
MLS® Number
|
E4464133 |
|
Property Type
|
Single Family |
|
Neigbourhood
|
Westpark_FSAS |
|
Amenities Near By
|
Park, Shopping |
|
Features
|
Closet Organizers, Exterior Walls- 2x6" |
|
Parking Space Total
|
5 |
|
Structure
|
Deck |
Building
|
Bathroom Total
|
2 |
|
Bedrooms Total
|
2 |
|
Amenities
|
Ceiling - 9ft |
|
Appliances
|
Dishwasher, Dryer, Garage Door Opener, Garburator, Microwave, Refrigerator, Stove, Washer |
|
Architectural Style
|
Bungalow |
|
Basement Development
|
Unfinished |
|
Basement Type
|
Full (unfinished) |
|
Constructed Date
|
2009 |
|
Construction Style Attachment
|
Detached |
|
Cooling Type
|
Central Air Conditioning |
|
Heating Type
|
Forced Air |
|
Stories Total
|
1 |
|
Size Interior
|
1,608 Ft2 |
|
Type
|
House |
Parking
Land
|
Acreage
|
No |
|
Fence Type
|
Fence |
|
Land Amenities
|
Park, Shopping |
|
Size Irregular
|
579.72 |
|
Size Total
|
579.72 M2 |
|
Size Total Text
|
579.72 M2 |
Rooms
| Level |
Type |
Length |
Width |
Dimensions |
|
Basement |
Primary Bedroom |
4.31 m |
3.55 m |
4.31 m x 3.55 m |
|
Main Level |
Living Room |
4.31 m |
4 m |
4.31 m x 4 m |
|
Main Level |
Dining Room |
3.8 m |
3 m |
3.8 m x 3 m |
|
Main Level |
Kitchen |
3.65 m |
3 m |
3.65 m x 3 m |
|
Main Level |
Den |
4.25 m |
2.65 m |
4.25 m x 2.65 m |
|
Main Level |
Bedroom 2 |
3.67 m |
3.04 m |
3.67 m x 3.04 m |


