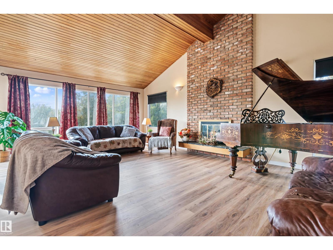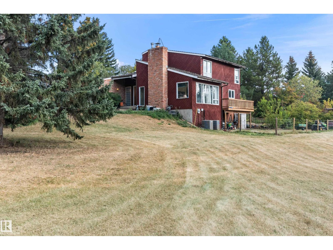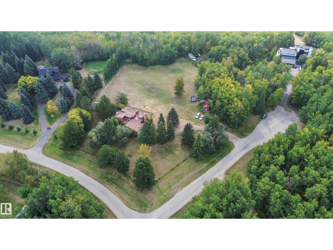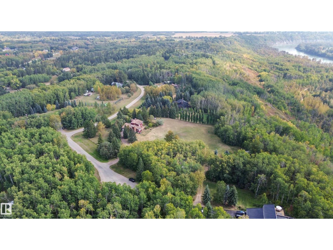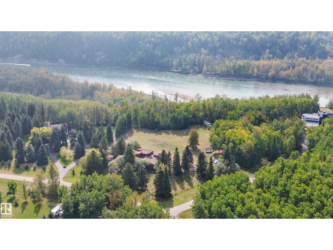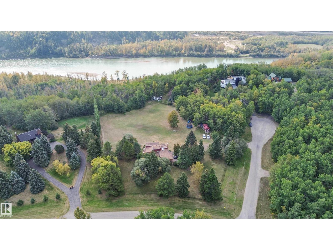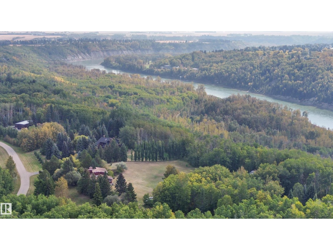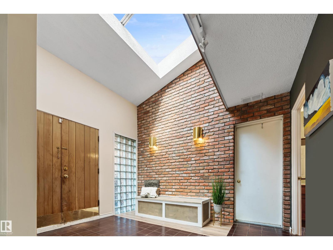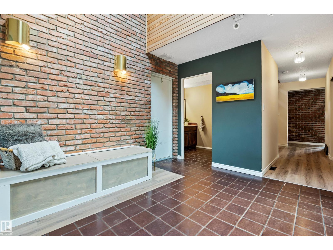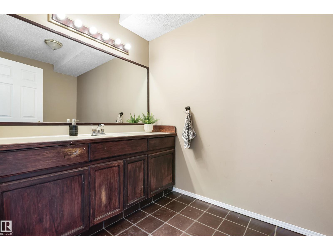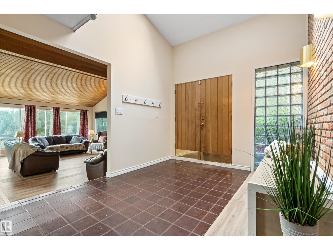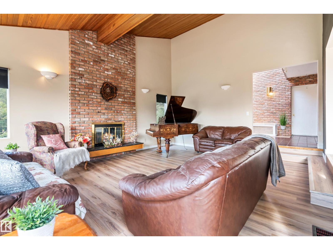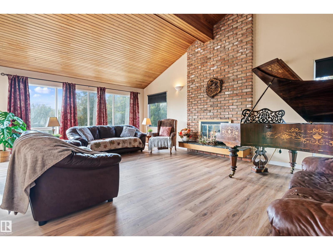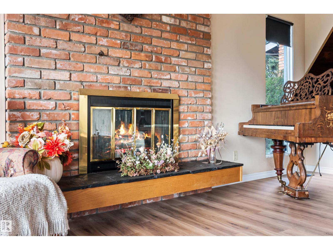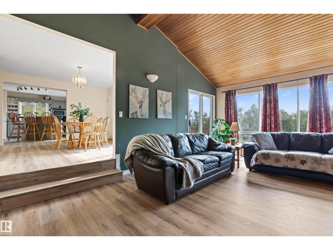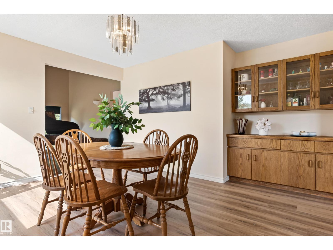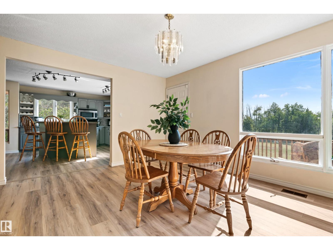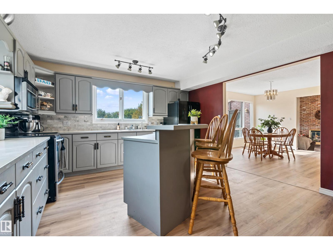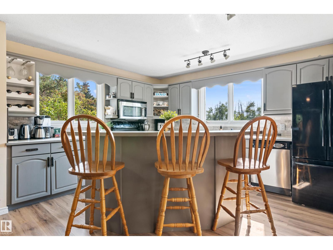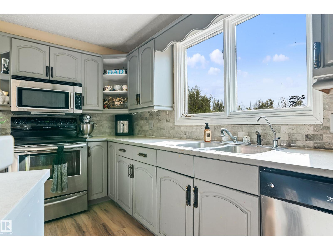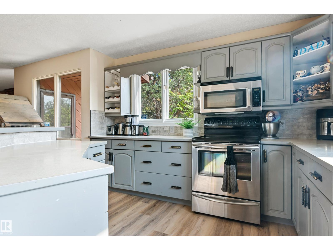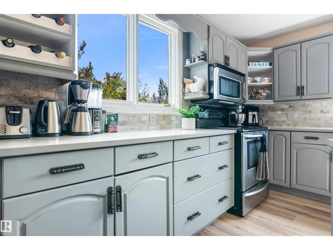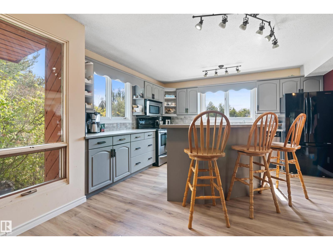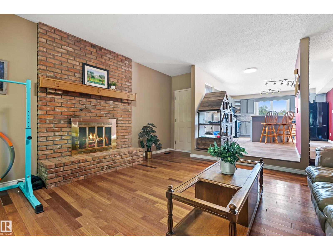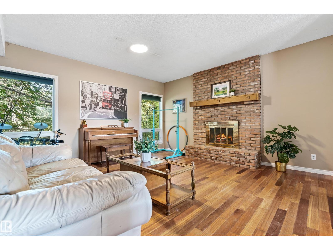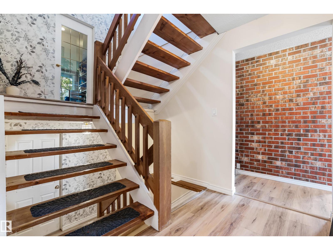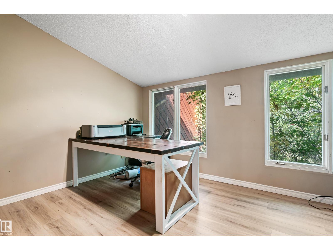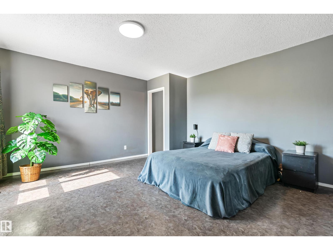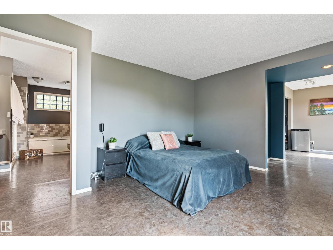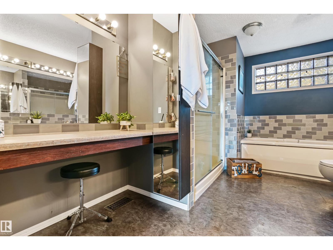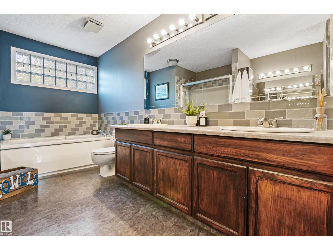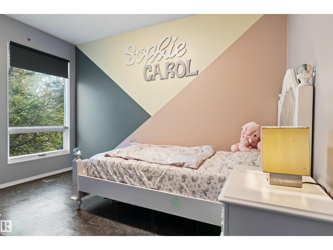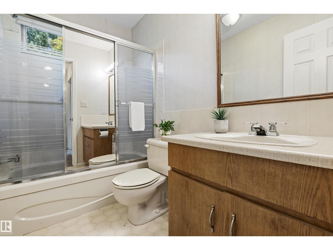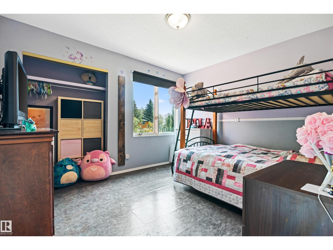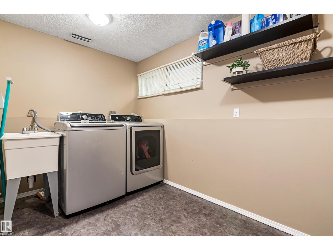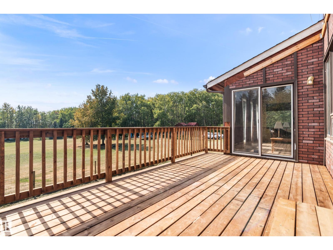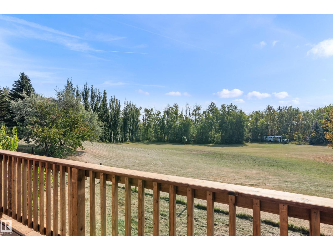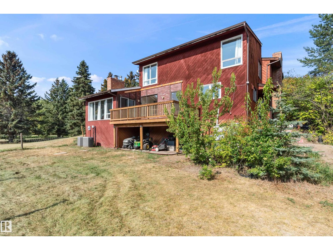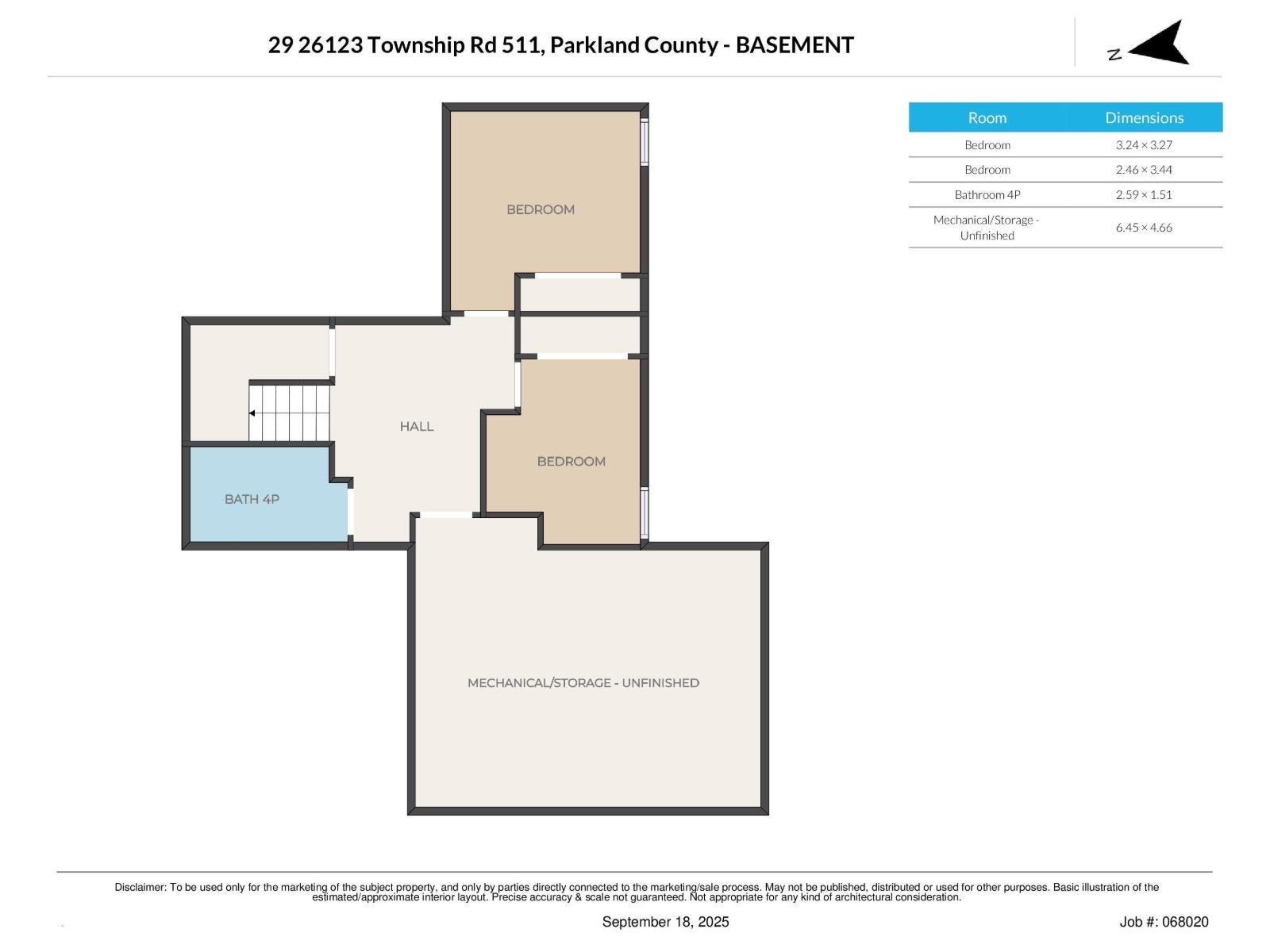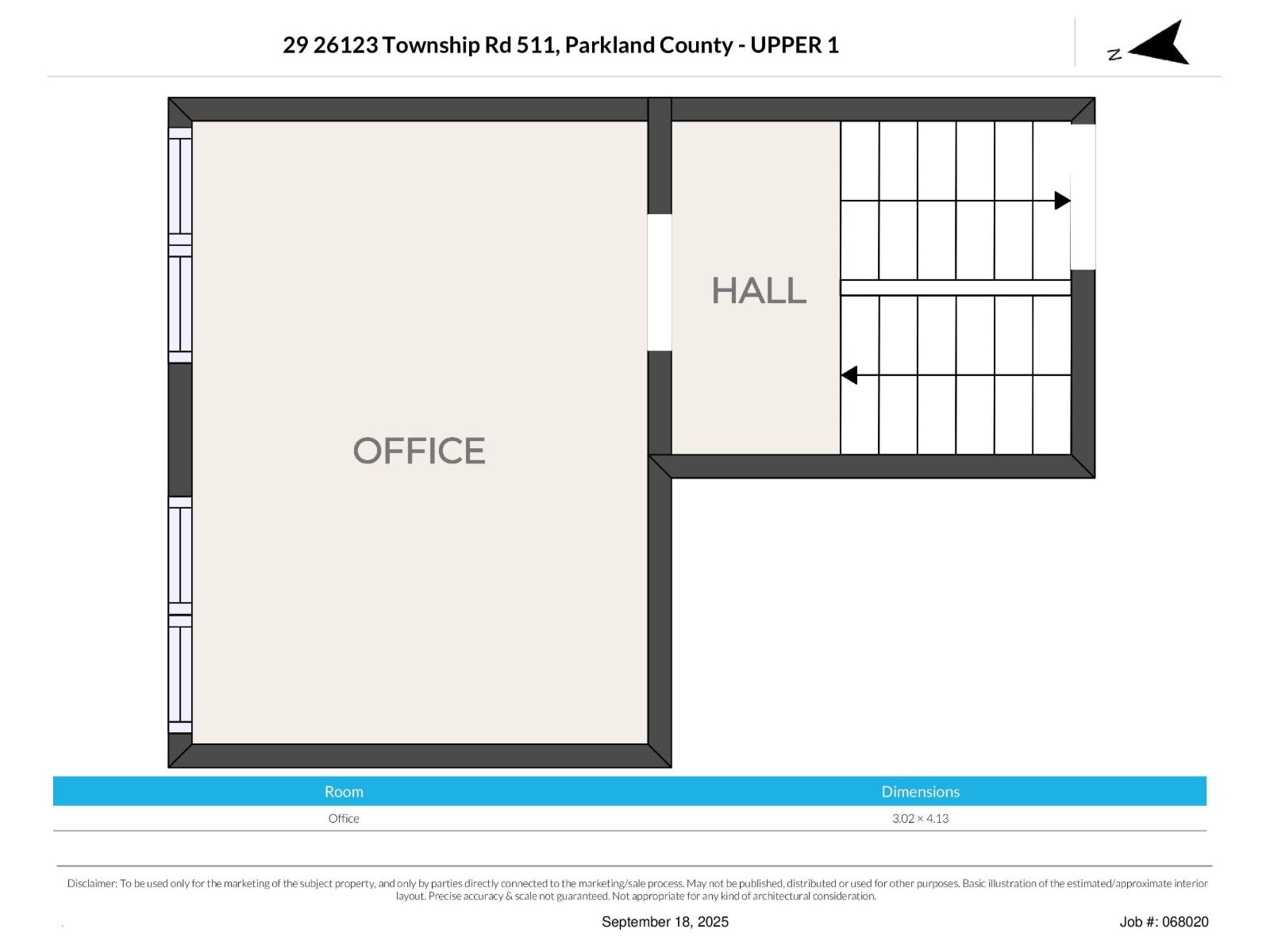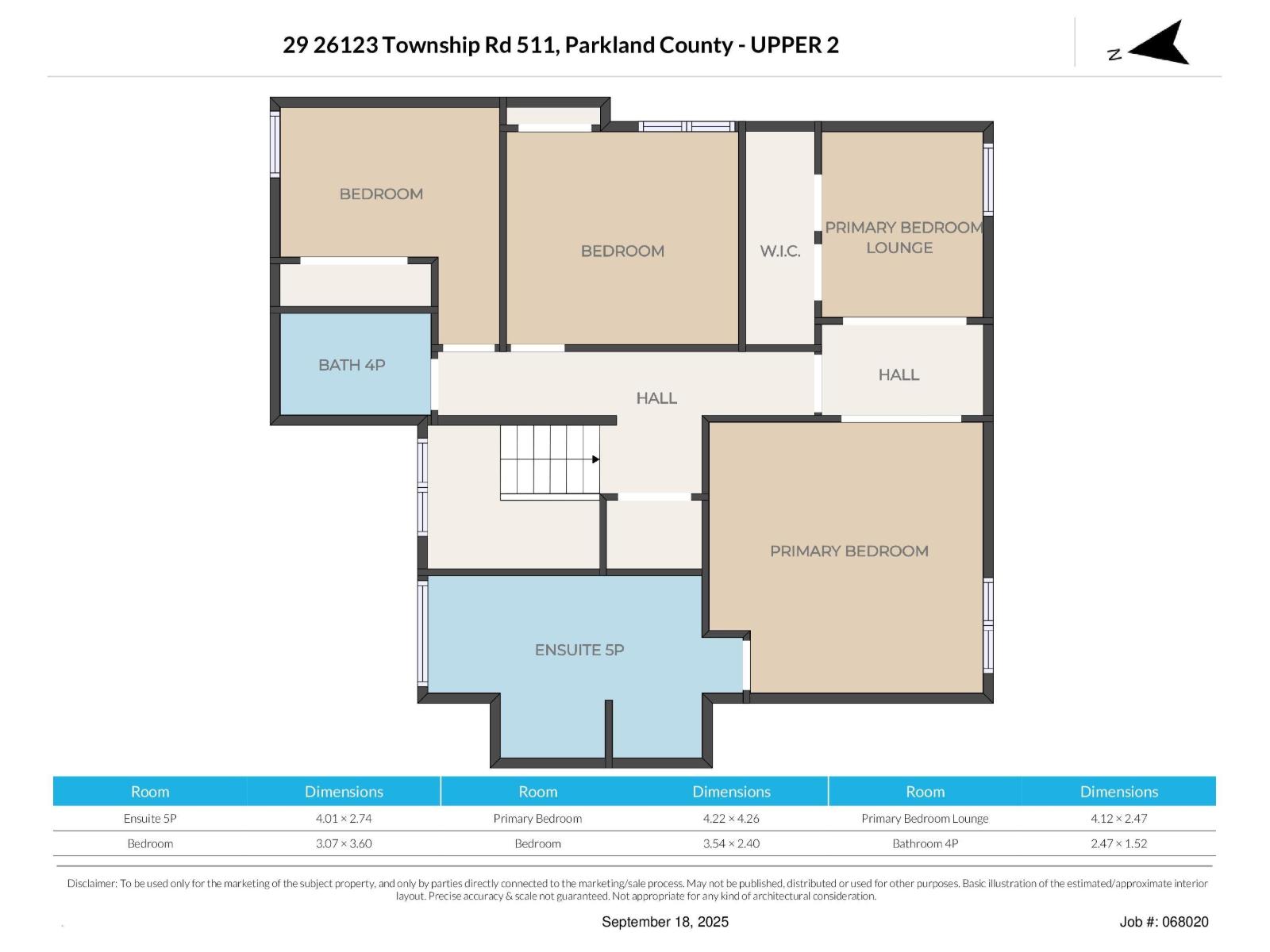5 Bedroom
4 Bathroom
2,544 ft2
Central Air Conditioning
Forced Air
Acreage
$798,900
The Location You've Been Waiting for! Bright Executive 5 Bedroom Home in the Exclusive West 35 Estates. Crown Jewel Property - Nestled on Gently Rolling 2.66 Acres Overlooking the River. *Open & Spacious with 2,500+ sq.ft., Vaulted Ceilings, Grand Skylight Front Entrance & South-facing...with Huge Windows Allowing an Abundance of Natural Light. This Air Conditioned Home Offers a Total of 5 Bedrooms - 3 up & 2 down, with 3 Full Baths/1 Half Bath. *Oversized Primary Bedroom with 5pc Jacuzzi Ensuite. Sunken Living Room & Family Room (both with Wood Burning Fireplaces). *Spacious Island Kitchen - Overlooking the Family Room, Deck & Backyard. New Installed Vinyl Plank Flooring & Deck. Double Attached 22x22 Garage, Drilled Well & Septic Tank/Field. *Magnificent Location - Only Steps to the River, Lush Views from Every Window...& a Short Distance to Devon, Airport, Spruce or Edmonton. Plenty of Room to Live Your Acreage Dream. Enjoy. (id:62055)
Property Details
|
MLS® Number
|
E4458206 |
|
Property Type
|
Single Family |
|
Neigbourhood
|
West 35 Estates |
|
Amenities Near By
|
Park, Golf Course |
|
Features
|
Cul-de-sac, Treed, Sloping, See Remarks, Ravine, No Smoking Home, Skylight |
|
Structure
|
Deck, Fire Pit |
|
View Type
|
Ravine View |
Building
|
Bathroom Total
|
4 |
|
Bedrooms Total
|
5 |
|
Appliances
|
Dishwasher, Dryer, Fan, Microwave Range Hood Combo, Refrigerator, Stove, Washer, Window Coverings |
|
Basement Development
|
Finished |
|
Basement Type
|
Full (finished) |
|
Ceiling Type
|
Vaulted |
|
Constructed Date
|
1979 |
|
Construction Style Attachment
|
Detached |
|
Cooling Type
|
Central Air Conditioning |
|
Heating Type
|
Forced Air |
|
Size Interior
|
2,544 Ft2 |
|
Type
|
House |
Parking
Land
|
Acreage
|
Yes |
|
Fence Type
|
Not Fenced |
|
Land Amenities
|
Park, Golf Course |
|
Size Irregular
|
2.66 |
|
Size Total
|
2.66 Ac |
|
Size Total Text
|
2.66 Ac |
Rooms
| Level |
Type |
Length |
Width |
Dimensions |
|
Basement |
Bedroom 4 |
|
|
Measurements not available |
|
Basement |
Bedroom 5 |
|
|
Measurements not available |
|
Main Level |
Living Room |
|
|
Measurements not available |
|
Main Level |
Dining Room |
|
|
Measurements not available |
|
Main Level |
Kitchen |
|
|
Measurements not available |
|
Main Level |
Family Room |
|
|
Measurements not available |
|
Upper Level |
Primary Bedroom |
|
|
Measurements not available |
|
Upper Level |
Bedroom 2 |
|
|
Measurements not available |
|
Upper Level |
Bedroom 3 |
|
|
Measurements not available |
|
Upper Level |
Office |
|
|
Measurements not available |


