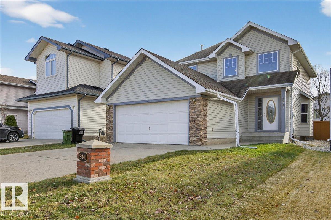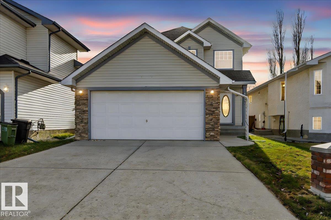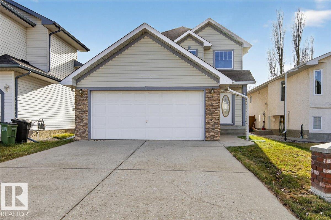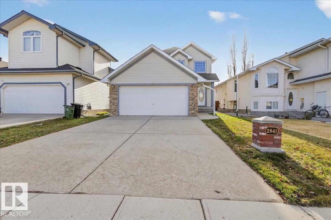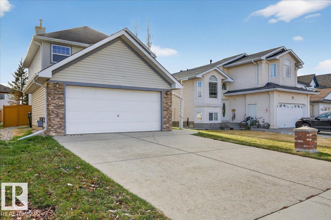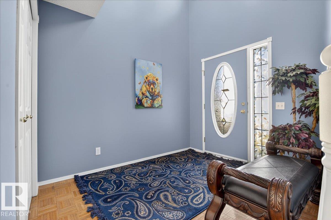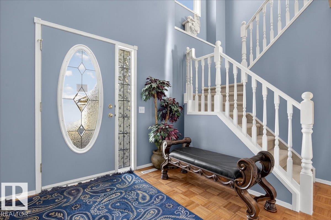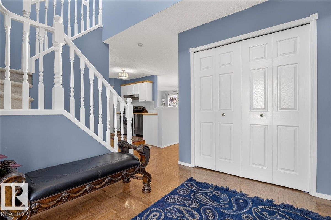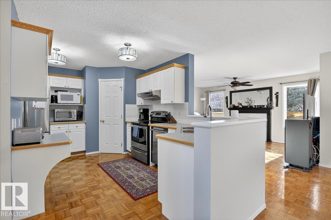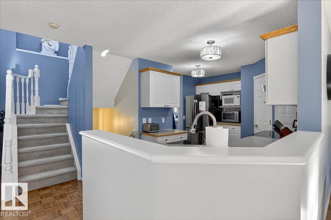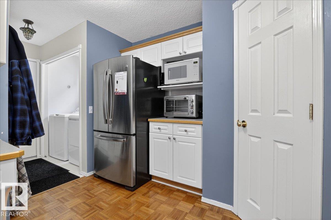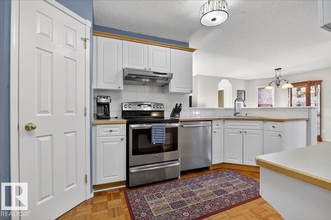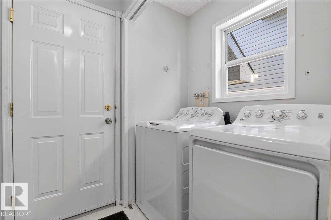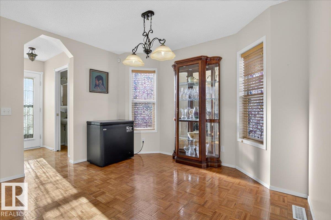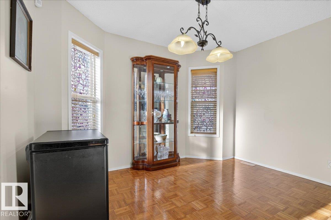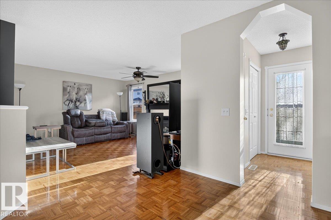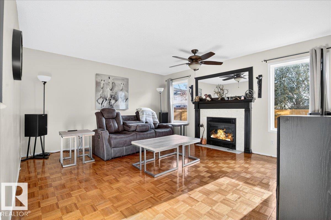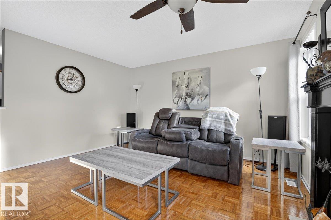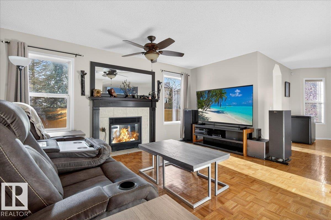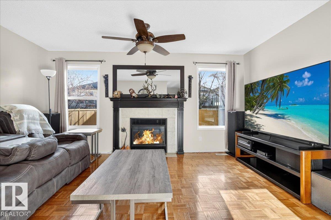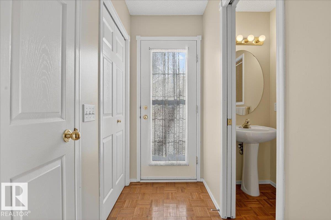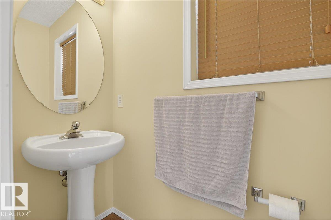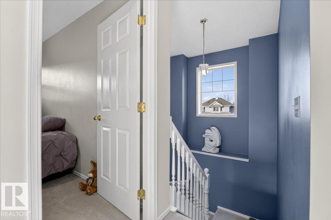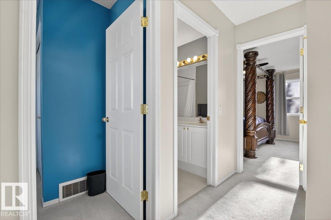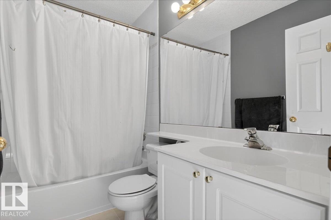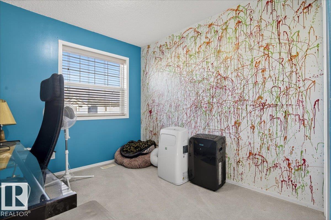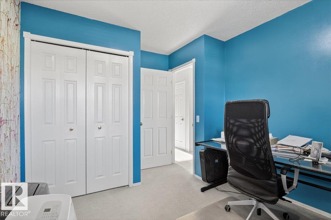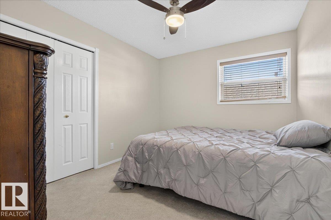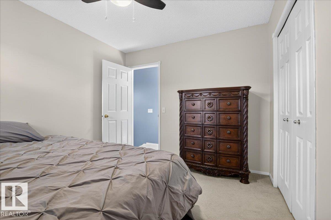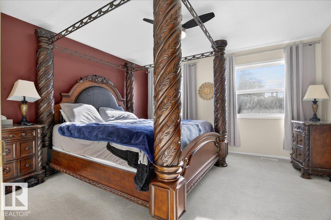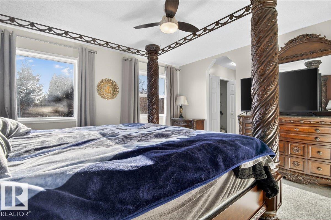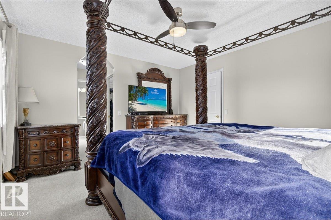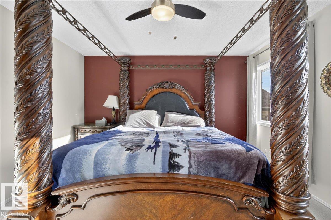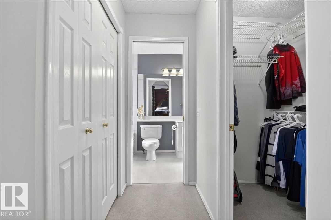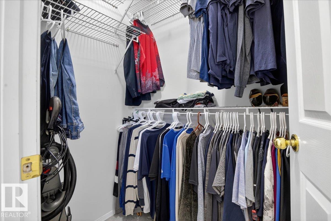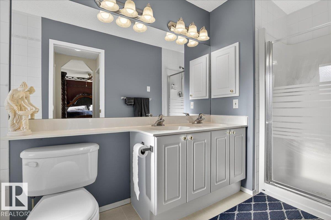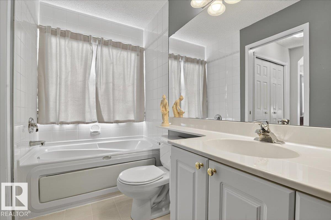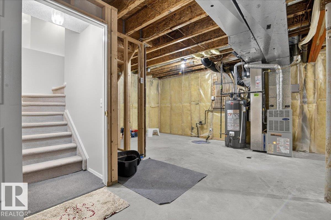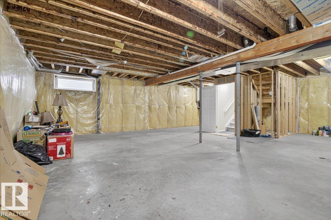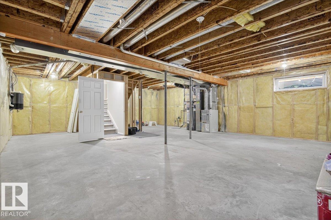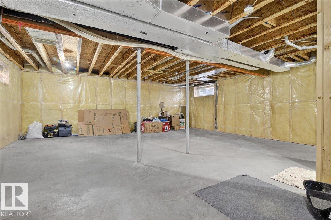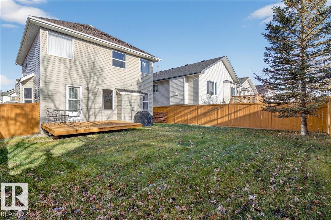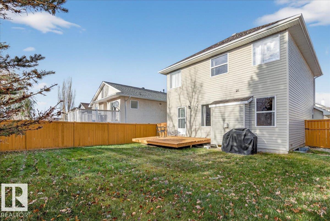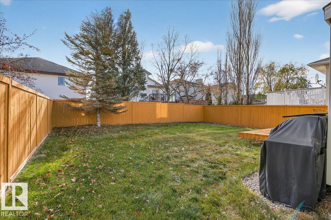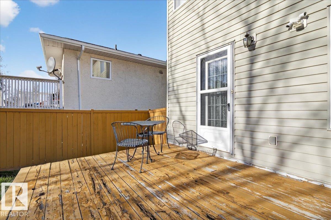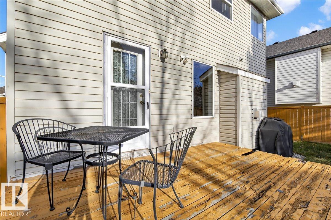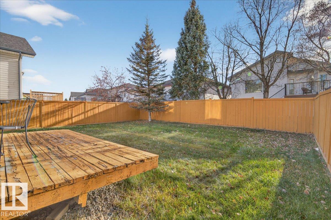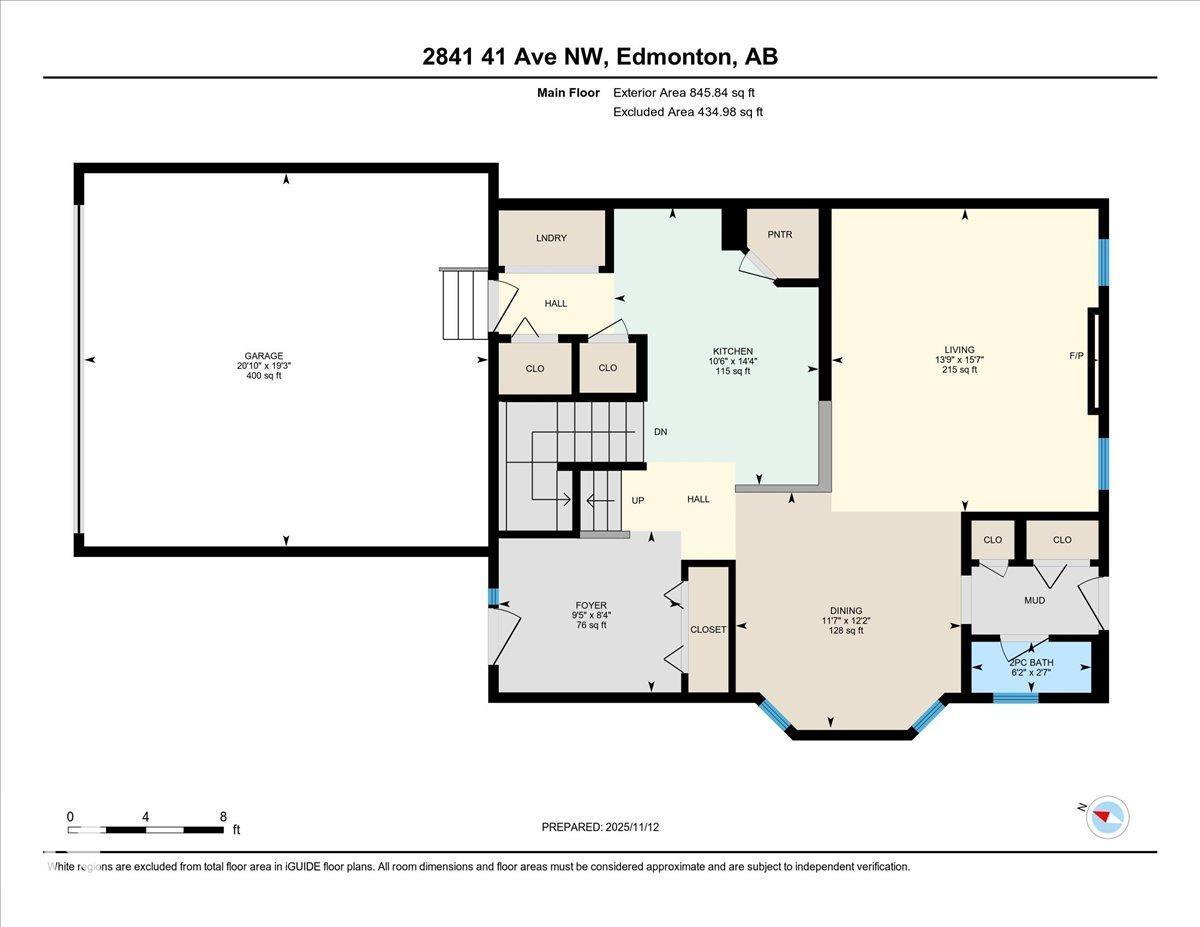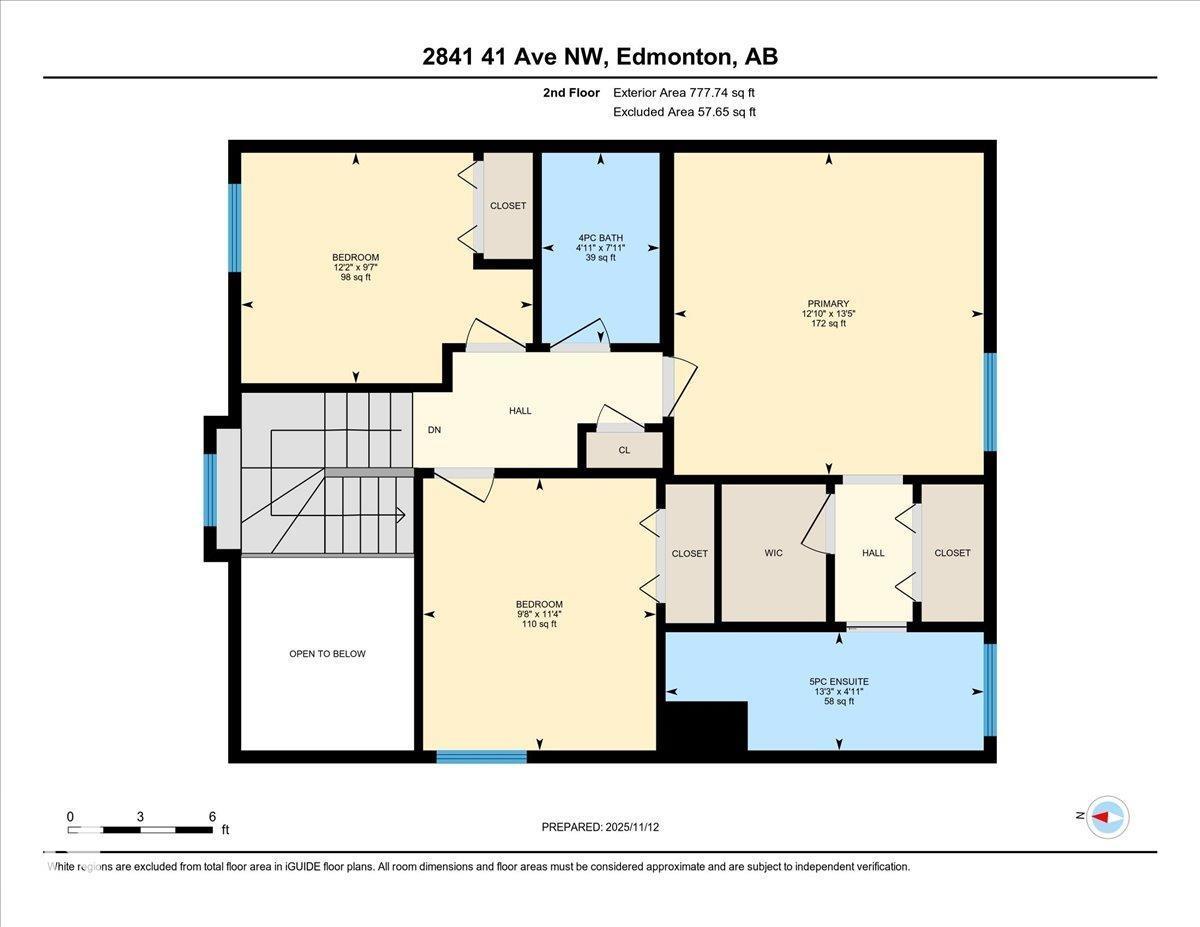3 Bedroom
3 Bathroom
1,624 ft2
Forced Air
$449,900
Welcome to this lovely, spacious, and well-maintained home that’s ready for you to move in and make your own! Featuring over 1,500 sq. ft. of comfortable living space, this 3-bedroom, 3-bath beauty boasts a fenced south-facing yard and large deck—perfect for summer BBQs and relaxing evenings. The impressive 2-storey foyer sets the tone, opening to a bright, open-concept main floor ideal for entertaining or enjoying quality family time. The large kitchen flows seamlessly into the dining and living areas, with convenient main-floor laundry. Upstairs, the generous primary suite offers a walk-in closet, a second double closet, and a luxurious 5-piece ensuite with dual sinks, shower, and jet tub. Two additional bedrooms and a full bath complete the upper level. The undeveloped insulated basement—with rough-in for a 4th bath—provides endless potential for a future bedroom, rec room, or office. Add in a double attached garage and updates including a new hot water tank and renovated bedroom—Priced to sell! (id:62055)
Open House
This property has open houses!
Starts at:
2:00 pm
Ends at:
4:00 pm
Property Details
|
MLS® Number
|
E4465561 |
|
Property Type
|
Single Family |
|
Neigbourhood
|
Larkspur |
|
Amenities Near By
|
Playground, Schools, Shopping |
|
Features
|
See Remarks |
|
Structure
|
Deck |
Building
|
Bathroom Total
|
3 |
|
Bedrooms Total
|
3 |
|
Appliances
|
Dishwasher, Dryer, Garage Door Opener Remote(s), Refrigerator, Stove, Central Vacuum, Washer, Window Coverings, See Remarks |
|
Basement Development
|
Unfinished |
|
Basement Type
|
Full (unfinished) |
|
Constructed Date
|
1999 |
|
Construction Style Attachment
|
Detached |
|
Half Bath Total
|
1 |
|
Heating Type
|
Forced Air |
|
Stories Total
|
2 |
|
Size Interior
|
1,624 Ft2 |
|
Type
|
House |
Parking
Land
|
Acreage
|
No |
|
Fence Type
|
Fence |
|
Land Amenities
|
Playground, Schools, Shopping |
|
Size Irregular
|
410 |
|
Size Total
|
410 M2 |
|
Size Total Text
|
410 M2 |
Rooms
| Level |
Type |
Length |
Width |
Dimensions |
|
Main Level |
Living Room |
|
|
Measurements not available |
|
Main Level |
Dining Room |
|
|
Measurements not available |
|
Main Level |
Kitchen |
|
|
Measurements not available |
|
Upper Level |
Primary Bedroom |
|
|
Measurements not available |
|
Upper Level |
Bedroom 2 |
|
|
Measurements not available |
|
Upper Level |
Bedroom 3 |
|
|
Measurements not available |


