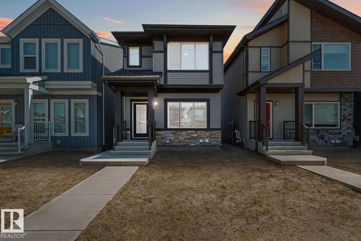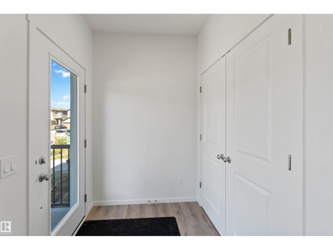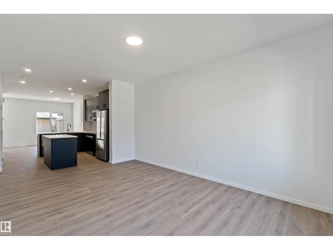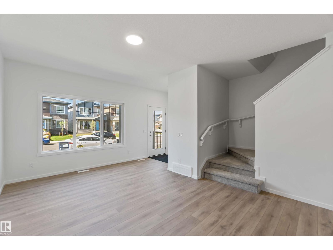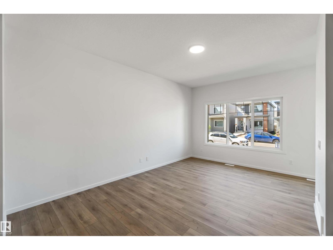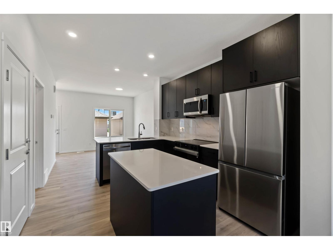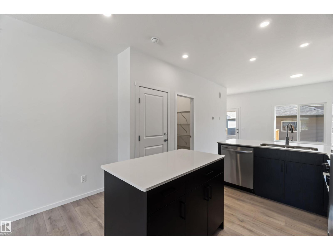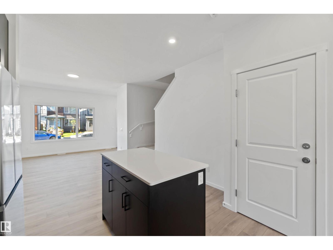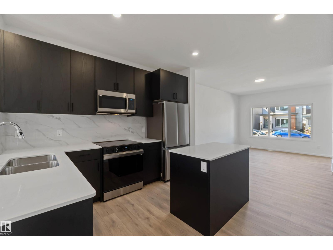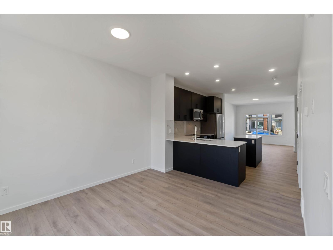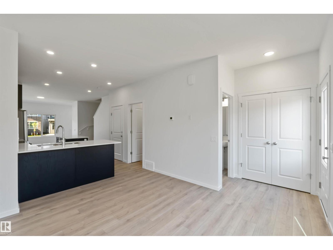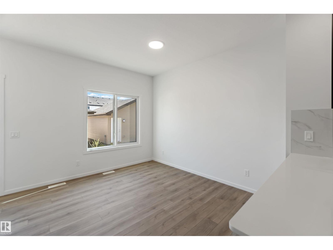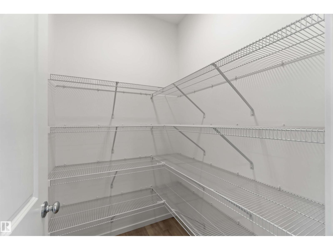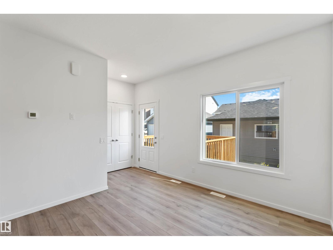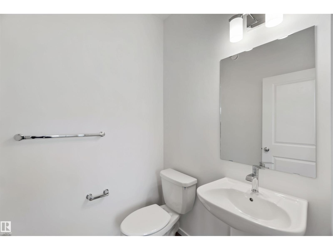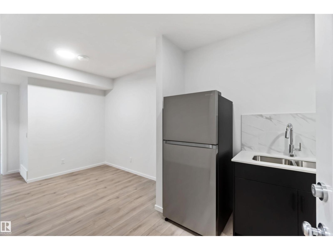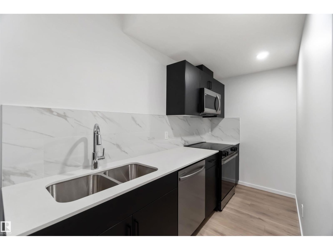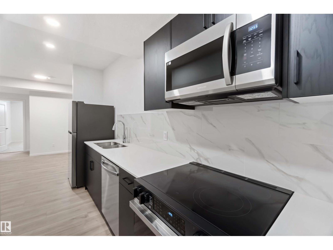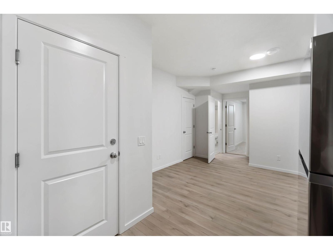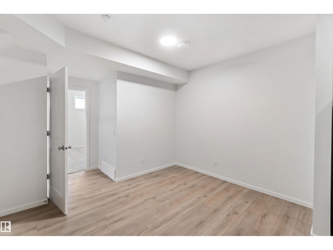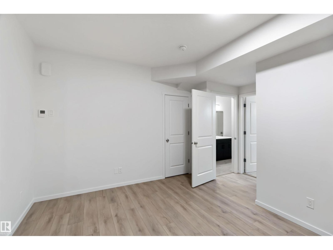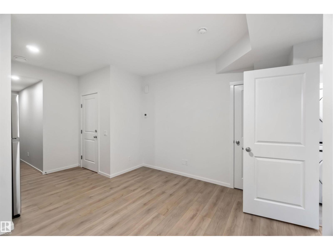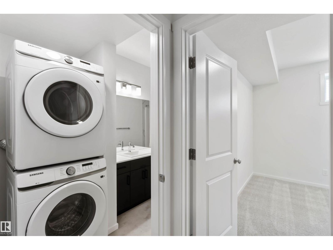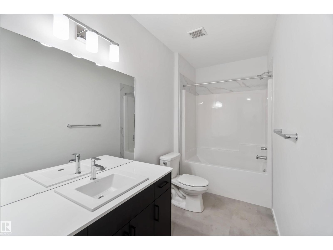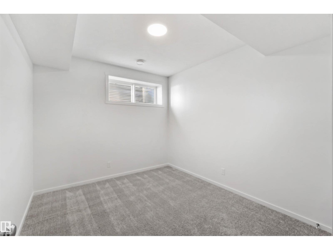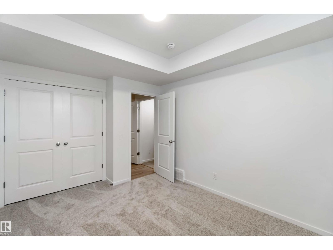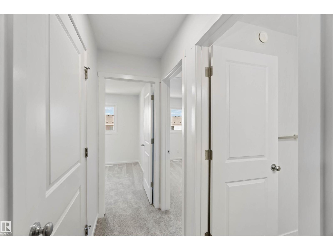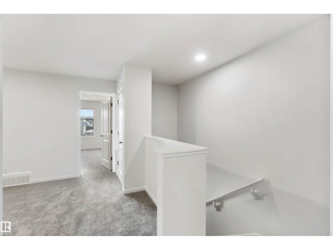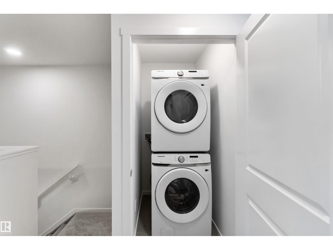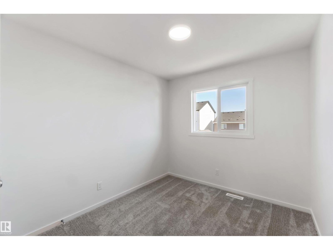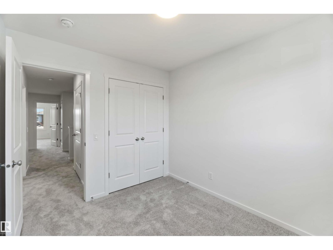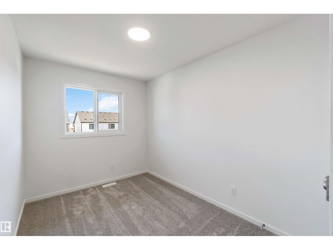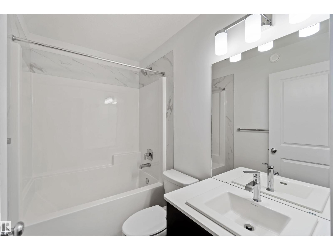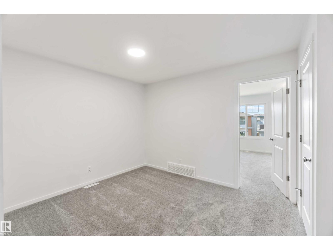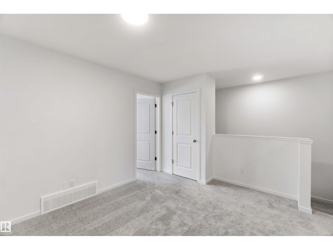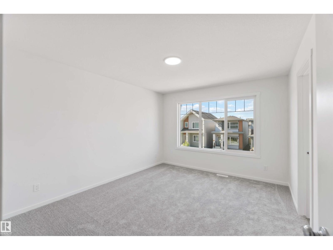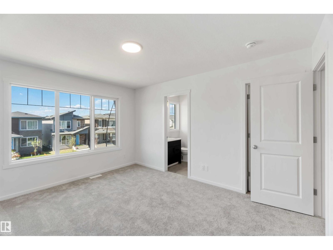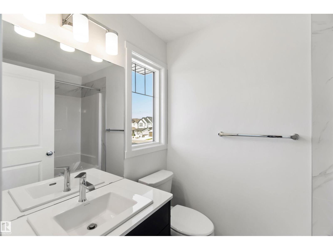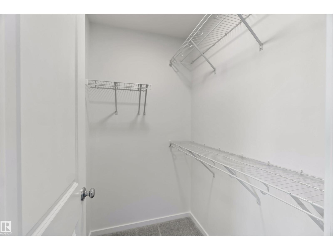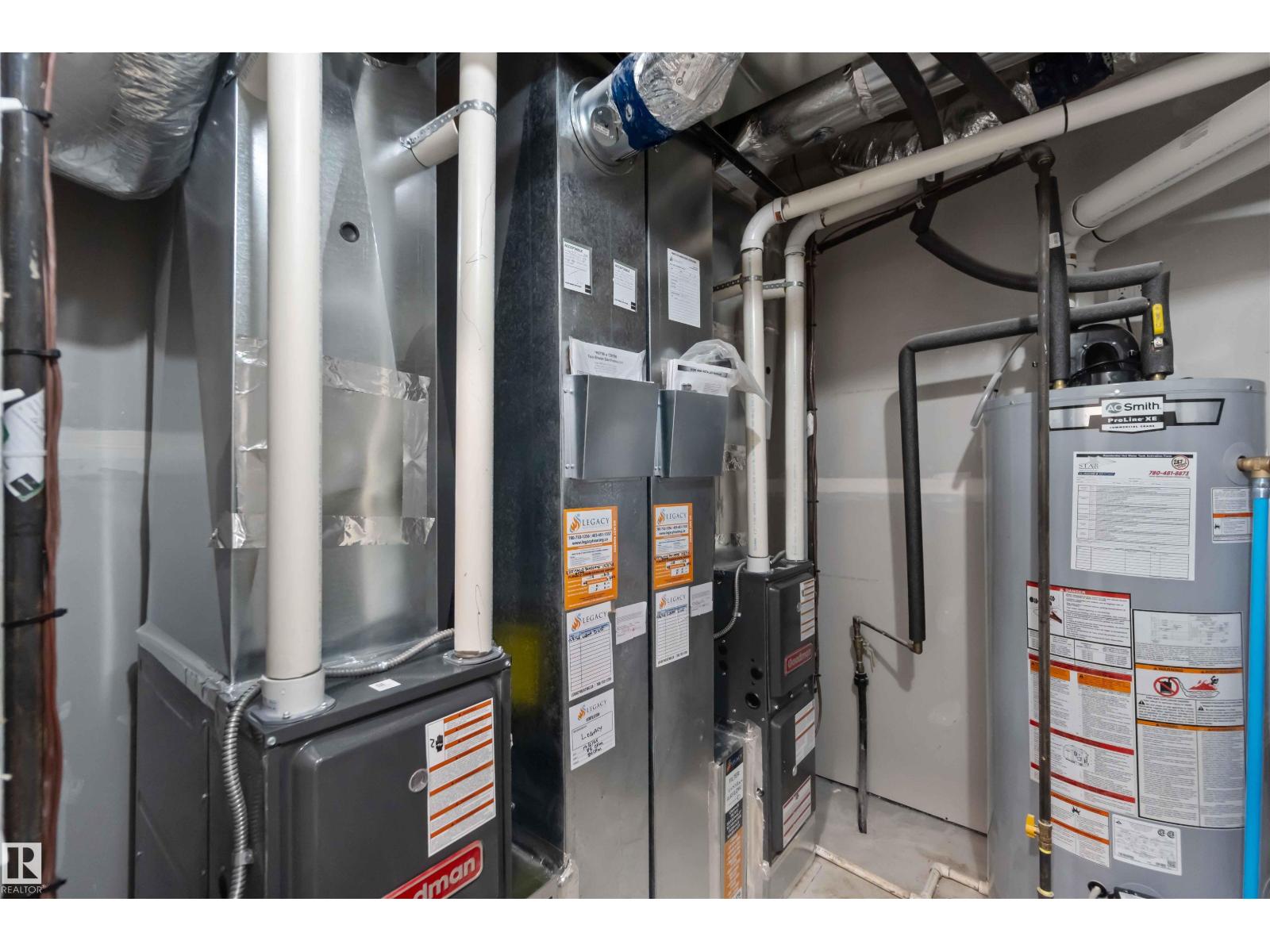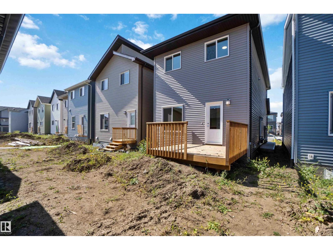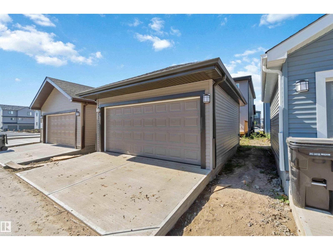4 Bedroom
4 Bathroom
1,537 ft2
Forced Air
$549,000
Welcome to the Flex-Z in Riverview, a 1,537 sq. ft. single family home offering 3 bedrooms, 2.5 baths, and 9’ main floor ceilings. Step inside to a bright foyer with closet that flows into a spacious great room and modern kitchen complete with island and walk-in pantry. At the rear, find a convenient storage closet and private half bath. Upstairs features two bedrooms, a full bath, central bonus room, and laundry. The Primary retreat boasts a walk-in closet and ensuite with a window for natural light. The real bonus—this home is complete with a legal basement suite option, perfect for rental income or multi-generational living. Smart design, modern finishes, and income potential make this home a standout in Riverview. (id:62055)
Property Details
|
MLS® Number
|
E4455770 |
|
Property Type
|
Single Family |
|
Neigbourhood
|
The Uplands |
|
Features
|
See Remarks |
Building
|
Bathroom Total
|
4 |
|
Bedrooms Total
|
4 |
|
Appliances
|
Dishwasher, Dryer, Microwave, Washer, Refrigerator, Two Stoves |
|
Basement Development
|
Finished |
|
Basement Features
|
Suite |
|
Basement Type
|
Full (finished) |
|
Constructed Date
|
2025 |
|
Construction Style Attachment
|
Detached |
|
Half Bath Total
|
1 |
|
Heating Type
|
Forced Air |
|
Stories Total
|
2 |
|
Size Interior
|
1,537 Ft2 |
|
Type
|
House |
Parking
Land
|
Acreage
|
No |
|
Size Irregular
|
247.99 |
|
Size Total
|
247.99 M2 |
|
Size Total Text
|
247.99 M2 |
Rooms
| Level |
Type |
Length |
Width |
Dimensions |
|
Basement |
Bedroom 4 |
|
|
Measurements not available |
|
Main Level |
Living Room |
|
|
Measurements not available |
|
Main Level |
Dining Room |
|
|
Measurements not available |
|
Main Level |
Kitchen |
|
|
Measurements not available |
|
Upper Level |
Primary Bedroom |
|
|
Measurements not available |
|
Upper Level |
Bedroom 2 |
|
|
Measurements not available |
|
Upper Level |
Bedroom 3 |
|
|
Measurements not available |
|
Upper Level |
Bonus Room |
|
|
Measurements not available |


