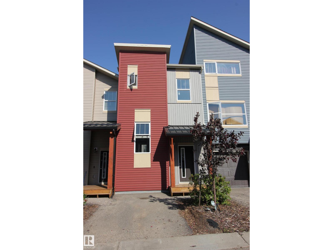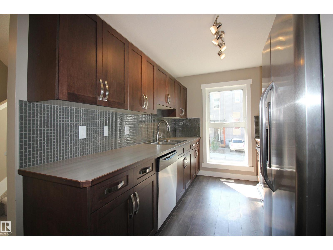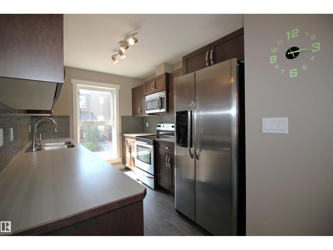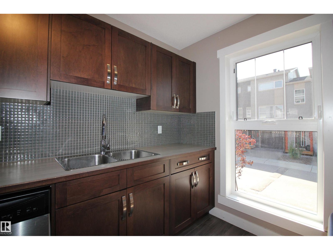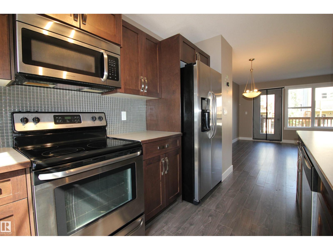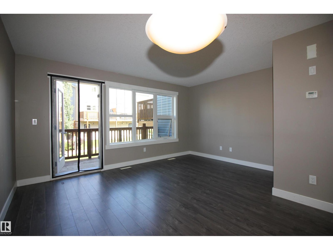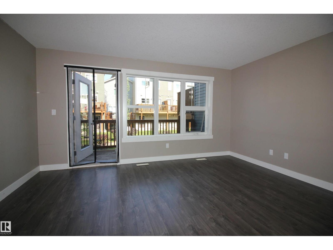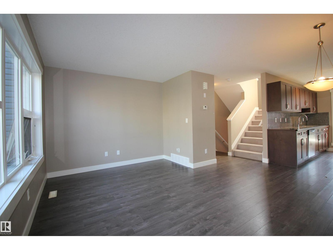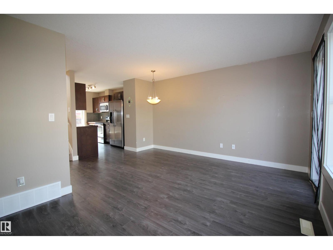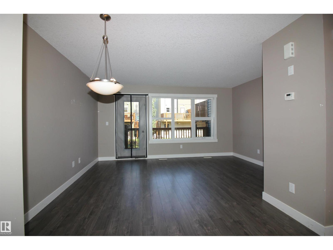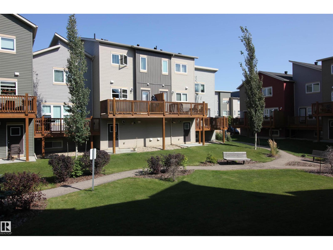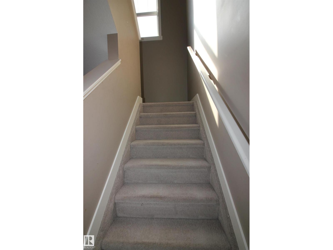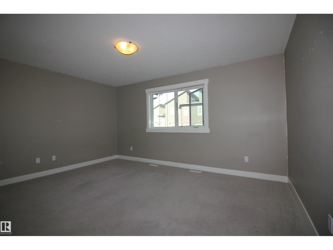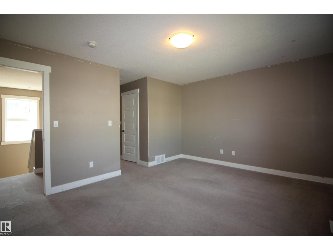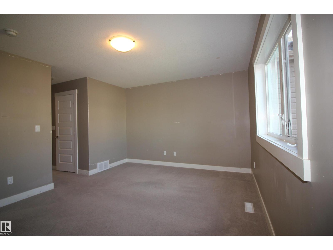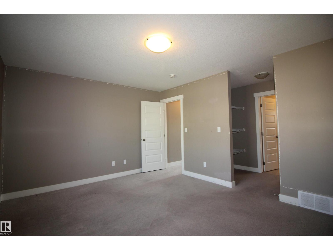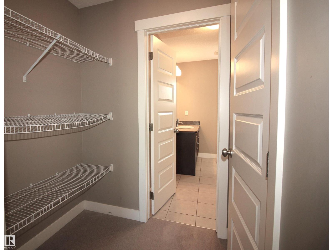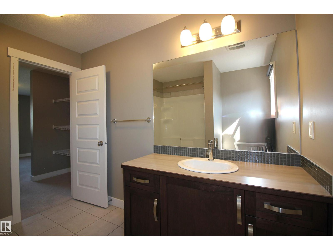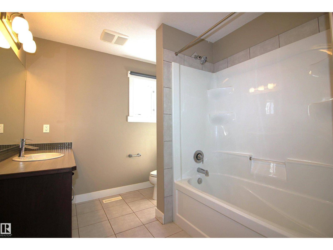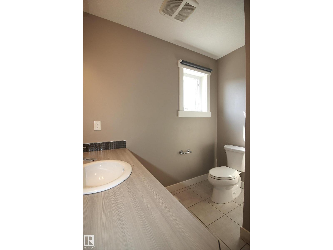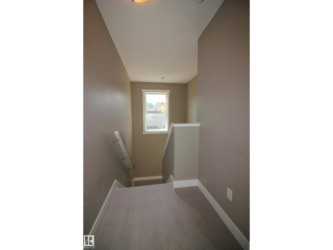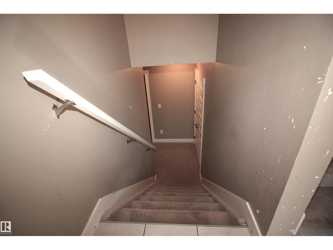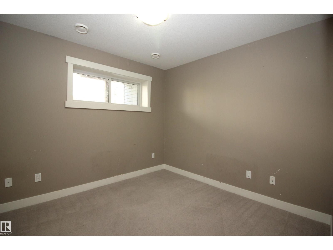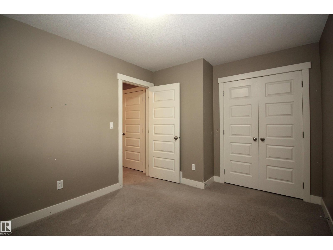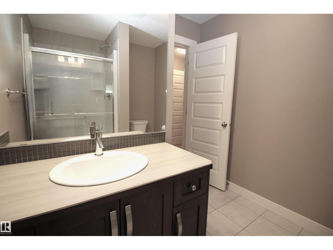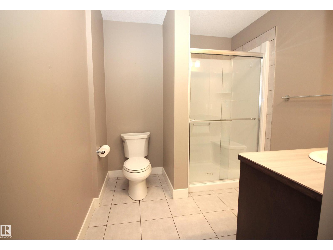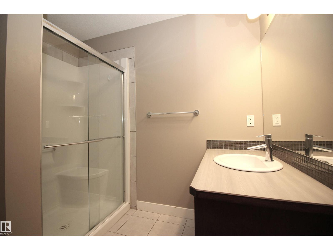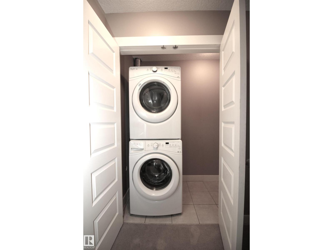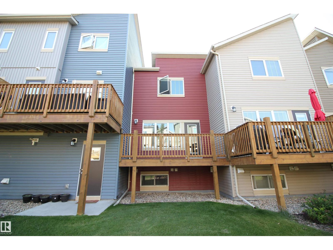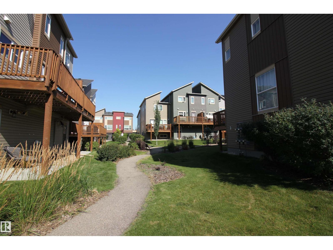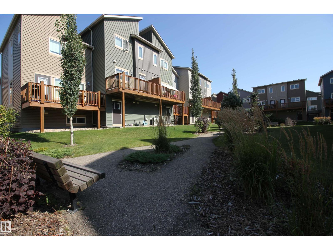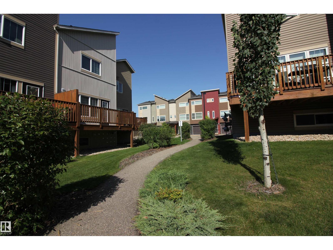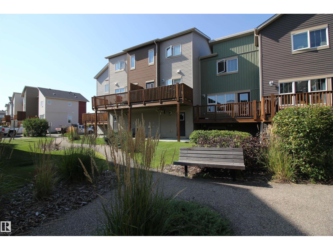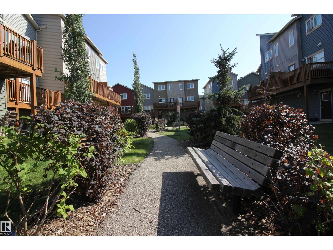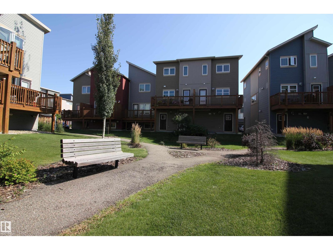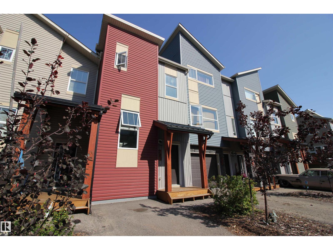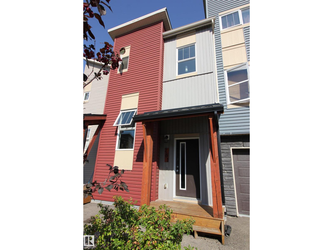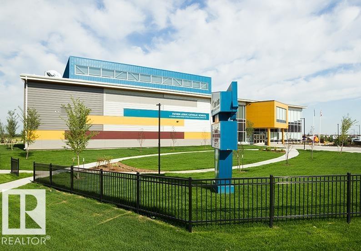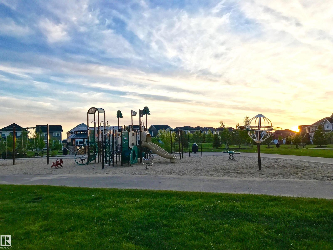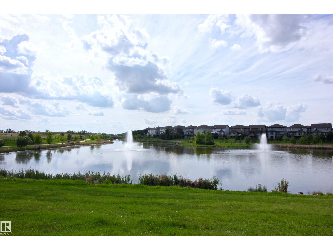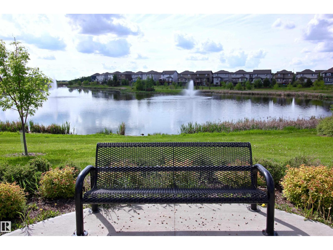#281 401 Southfork Dr Leduc, Alberta T9E 0X1
$195,000Maintenance, Exterior Maintenance, Insurance, Property Management, Other, See Remarks
$316.95 Monthly
Maintenance, Exterior Maintenance, Insurance, Property Management, Other, See Remarks
$316.95 MonthlySouthfork, A Community Designed For Connection. Bike & Walking Paths, Multiple Playgrounds & a K-8 School Are Just A Few Of The Features You’ll Enjoy While Living Here. With Easy Access To Highway 2 & 2A, Commuting Is A Breeze. The Rushes Of Southfork Is Located At The Main Entrance Of The Subdivision, On a Bus Route & Walking Distance To The Corner Store. Within This Complex You’ll Notice Well-Maintained Grounds With Visitor Parking. Unit 281: The Upper Level Features a Generous Sized Primary Bedroom With 4-Piece Ensuite & Walk-In Closet. On The Main, The Kitchen Is Fully Equipped With 4 Appliances, Stylish Tile Back Splash And a Large Window Which Provides Plenty Of Natural Light. The Living & Dining Area Is Bright With a Peaceful View Of a Park Like Setting And a Door To Access Your Private Balcony. On The Lower Level, Is Another Bedroom, Full Bathroom Plus Laundry And Under Stair Storage. Your Private Parking Is Located Directly In Front Of Your Unit. Bring A Paint Brush And Add Your Person Touch! (id:62055)
Property Details
| MLS® Number | E4455400 |
| Property Type | Single Family |
| Neigbourhood | Southfork |
| Amenities Near By | Airport, Golf Course, Playground, Public Transit, Schools, Shopping |
| Features | No Back Lane |
| Parking Space Total | 1 |
| Structure | Patio(s) |
Building
| Bathroom Total | 2 |
| Bedrooms Total | 2 |
| Amenities | Vinyl Windows |
| Appliances | Dishwasher, Microwave Range Hood Combo, Refrigerator, Washer/dryer Stack-up, Stove |
| Basement Development | Finished |
| Basement Type | Full (finished) |
| Constructed Date | 2014 |
| Construction Style Attachment | Attached |
| Fire Protection | Smoke Detectors |
| Heating Type | Forced Air |
| Stories Total | 2 |
| Size Interior | 805 Ft2 |
| Type | Row / Townhouse |
Parking
| Parking Pad |
Land
| Acreage | No |
| Land Amenities | Airport, Golf Course, Playground, Public Transit, Schools, Shopping |
| Size Irregular | 185.81 |
| Size Total | 185.81 M2 |
| Size Total Text | 185.81 M2 |
Rooms
| Level | Type | Length | Width | Dimensions |
|---|---|---|---|---|
| Basement | Bedroom 2 | Measurements not available | ||
| Basement | Laundry Room | Measurements not available | ||
| Main Level | Living Room | Measurements not available | ||
| Main Level | Dining Room | Measurements not available | ||
| Main Level | Kitchen | Measurements not available | ||
| Upper Level | Primary Bedroom | Measurements not available |
Contact Us
Contact us for more information


