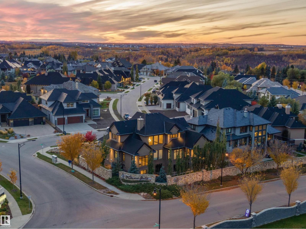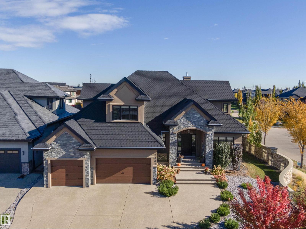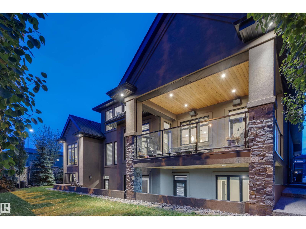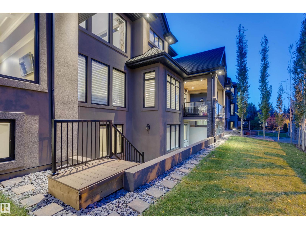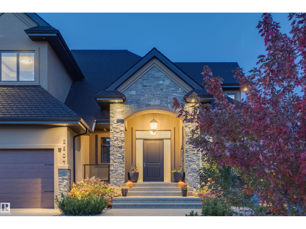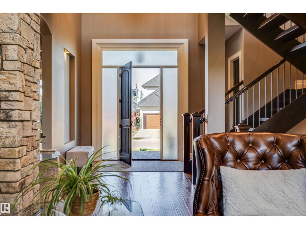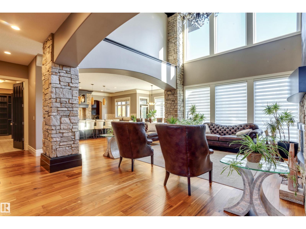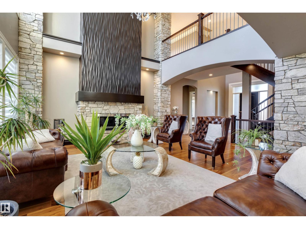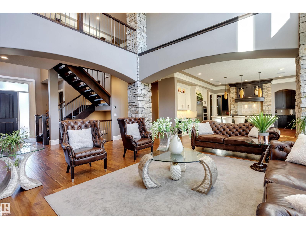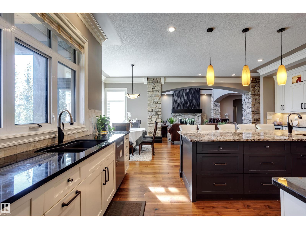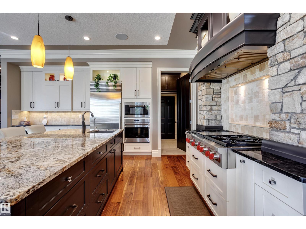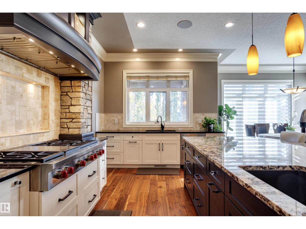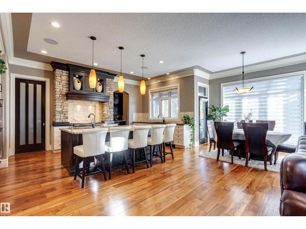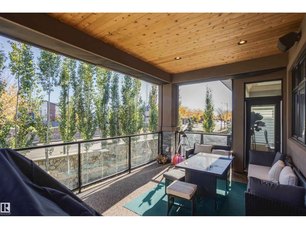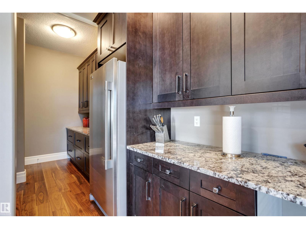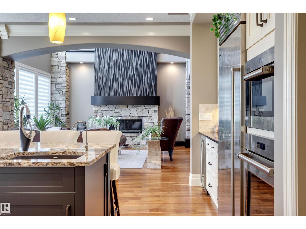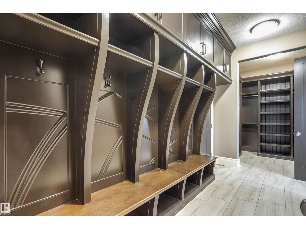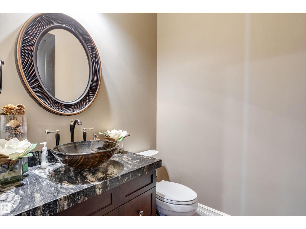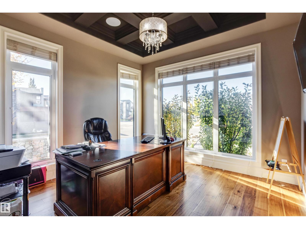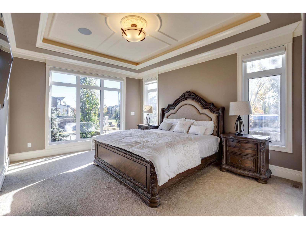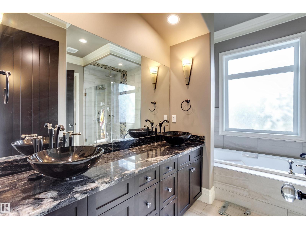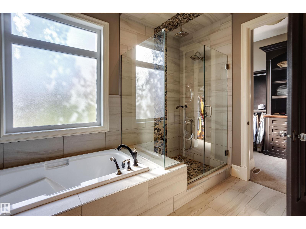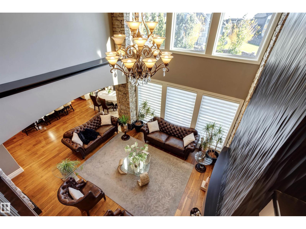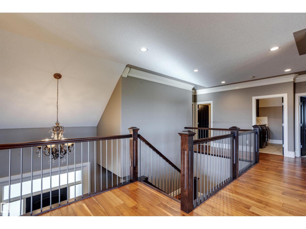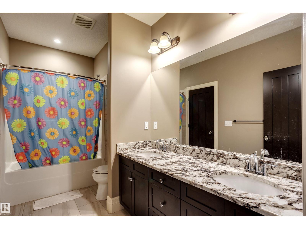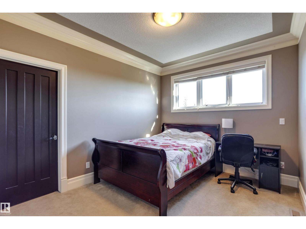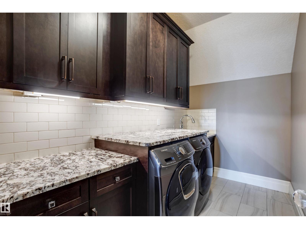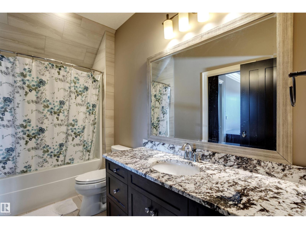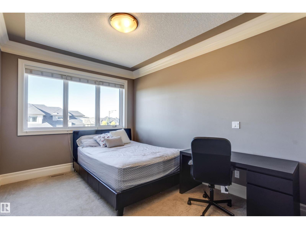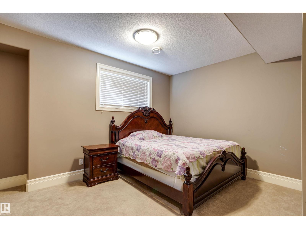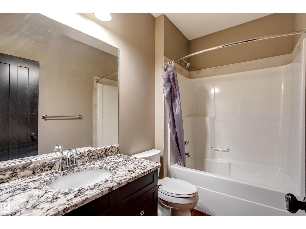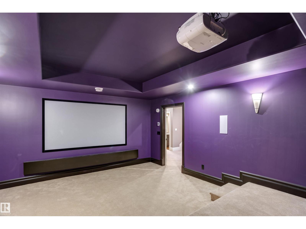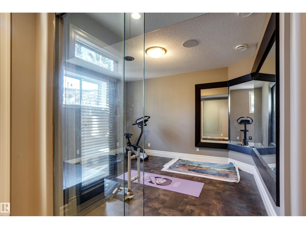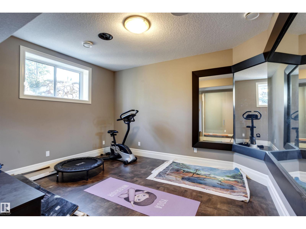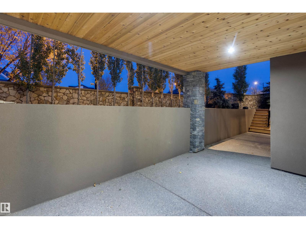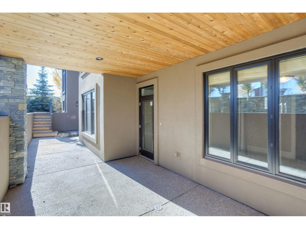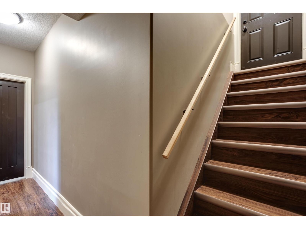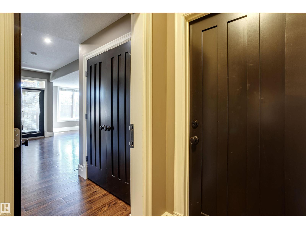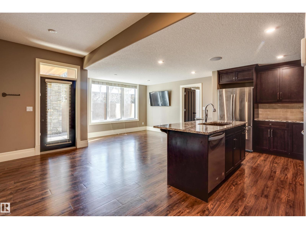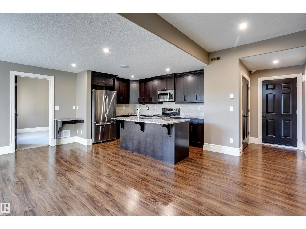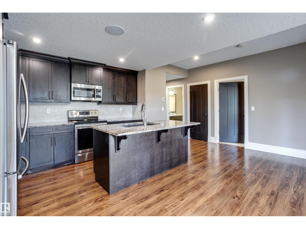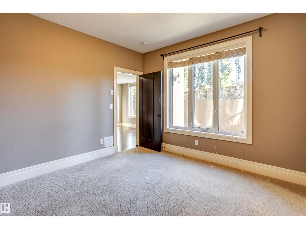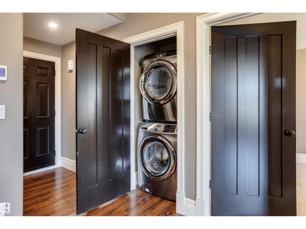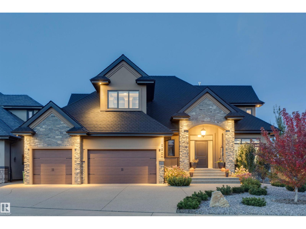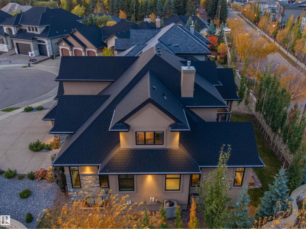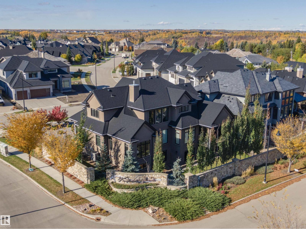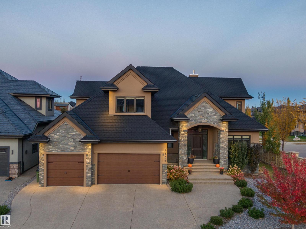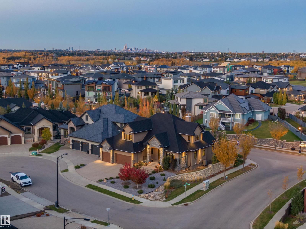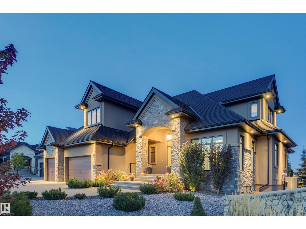5 Bedroom
6 Bathroom
3,750 ft2
Fireplace
Central Air Conditioning
Forced Air
$1,750,000
In the heart of Windermere, this residence embodies refined living with an effortless sense of style. The soaring twenty-foot foyer sets a dramatic tone, opening into sunlit spaces where sophistication meets comfort. At the home’s center, a chef’s kitchen with Wolf and Sub-Zero appliances, a generous island, and a discreet butler’s pantry offers seamless functionality for daily life and entertaining. The dining area flows to a peaceful deck overlooking a private backyard, extending the home’s sense of calm. The primary suite is a private retreat with a chic spa-level bath, separate laundry, and a tailored walk-in closet. A main-floor office enhances convenience, while upstairs hosts three additional bedrooms, a family room, and two elegantly appointed baths. The finished lower level is a world of its own with heated floors, a fitness studio, home theatre, and a legal two-bedroom suite. A home where elevated design and lifestyle converge in perfect balance. (id:62055)
Property Details
|
MLS® Number
|
E4461224 |
|
Property Type
|
Single Family |
|
Neigbourhood
|
Windermere |
|
Amenities Near By
|
Golf Course, Playground, Public Transit, Schools, Shopping |
|
Features
|
See Remarks, No Animal Home, No Smoking Home |
|
Parking Space Total
|
6 |
|
Structure
|
Porch, Patio(s) |
Building
|
Bathroom Total
|
6 |
|
Bedrooms Total
|
5 |
|
Amenities
|
Ceiling - 10ft |
|
Appliances
|
Electronic Air Cleaner, Hood Fan, Microwave Range Hood Combo, Oven - Built-in, Microwave, Stove, Water Softener, Window Coverings, Wine Fridge, Dryer, Refrigerator, Two Washers, Dishwasher |
|
Basement Development
|
Finished |
|
Basement Features
|
Walk Out, Suite |
|
Basement Type
|
Full (finished) |
|
Constructed Date
|
2016 |
|
Construction Status
|
Insulation Upgraded |
|
Construction Style Attachment
|
Detached |
|
Cooling Type
|
Central Air Conditioning |
|
Fireplace Fuel
|
Gas |
|
Fireplace Present
|
Yes |
|
Fireplace Type
|
Unknown |
|
Half Bath Total
|
1 |
|
Heating Type
|
Forced Air |
|
Stories Total
|
2 |
|
Size Interior
|
3,750 Ft2 |
|
Type
|
House |
Parking
|
Heated Garage
|
|
|
Attached Garage
|
|
Land
|
Acreage
|
No |
|
Land Amenities
|
Golf Course, Playground, Public Transit, Schools, Shopping |
|
Size Irregular
|
904.95 |
|
Size Total
|
904.95 M2 |
|
Size Total Text
|
904.95 M2 |
Rooms
| Level |
Type |
Length |
Width |
Dimensions |
|
Lower Level |
Bedroom 5 |
4.24 m |
3.85 m |
4.24 m x 3.85 m |
|
Lower Level |
Other |
5.52 m |
4.51 m |
5.52 m x 4.51 m |
|
Lower Level |
Utility Room |
6.88 m |
4.29 m |
6.88 m x 4.29 m |
|
Main Level |
Living Room |
5.38 m |
5.34 m |
5.38 m x 5.34 m |
|
Main Level |
Dining Room |
3.66 m |
2.66 m |
3.66 m x 2.66 m |
|
Main Level |
Kitchen |
6.82 m |
6.28 m |
6.82 m x 6.28 m |
|
Main Level |
Primary Bedroom |
7.38 m |
3.97 m |
7.38 m x 3.97 m |
|
Upper Level |
Family Room |
4.02 m |
3.97 m |
4.02 m x 3.97 m |
|
Upper Level |
Bedroom 2 |
5.82 m |
3.06 m |
5.82 m x 3.06 m |
|
Upper Level |
Bedroom 3 |
5.15 m |
3.06 m |
5.15 m x 3.06 m |
|
Upper Level |
Bedroom 4 |
5.7 m |
3.06 m |
5.7 m x 3.06 m |
|
Upper Level |
Laundry Room |
3.26 m |
1.83 m |
3.26 m x 1.83 m |


