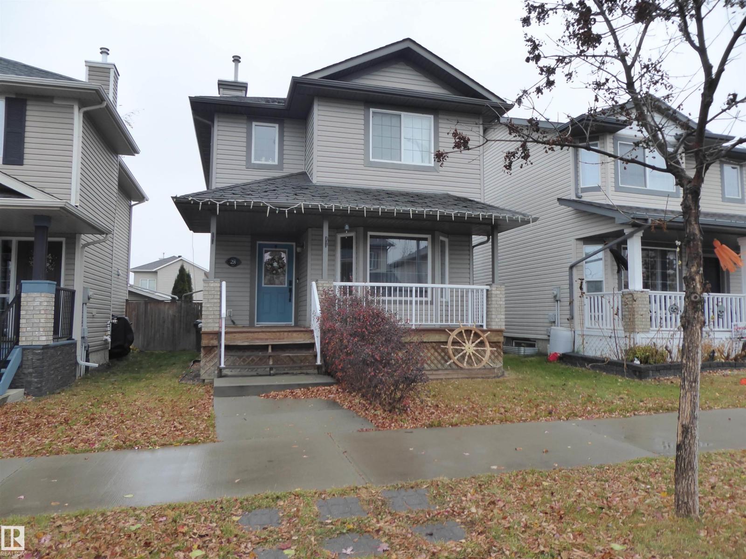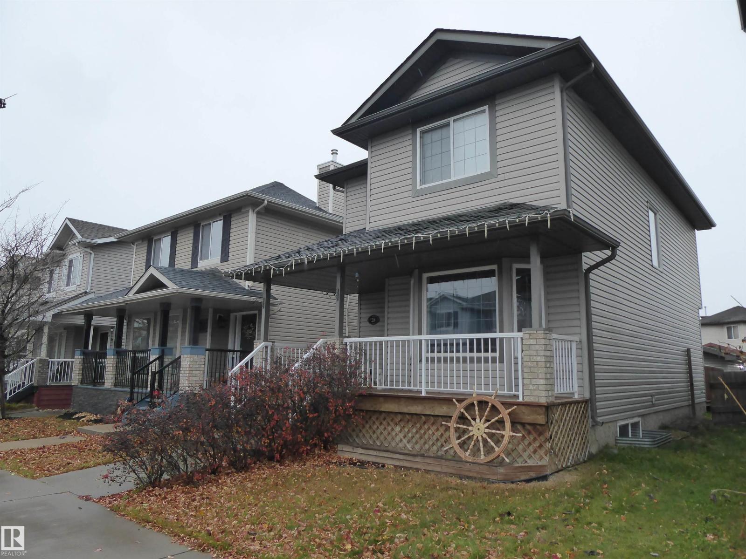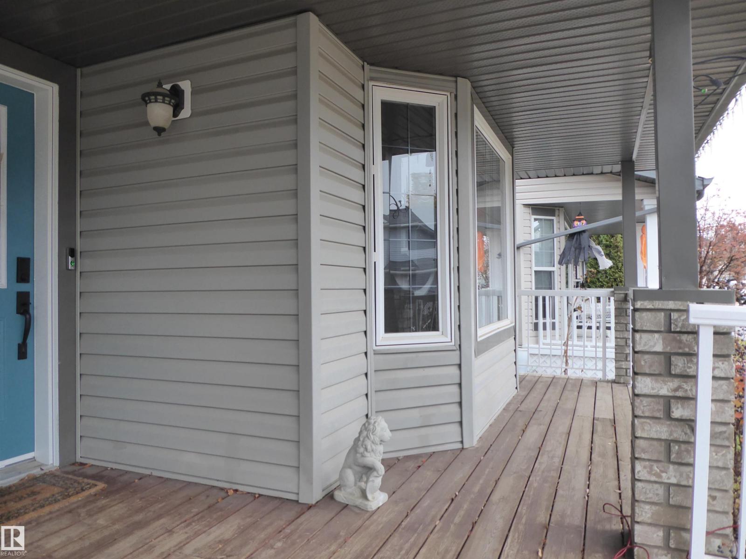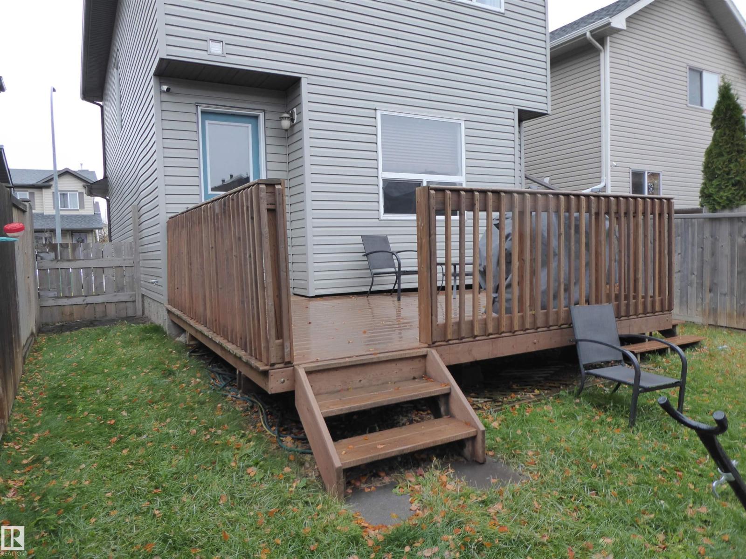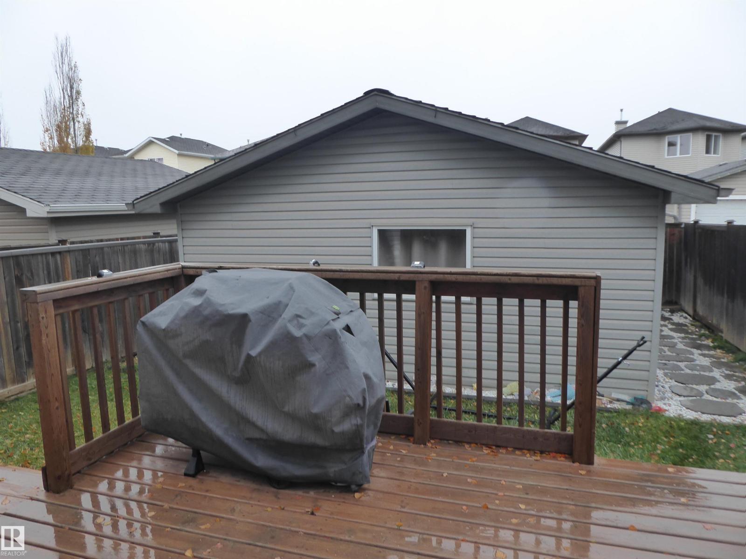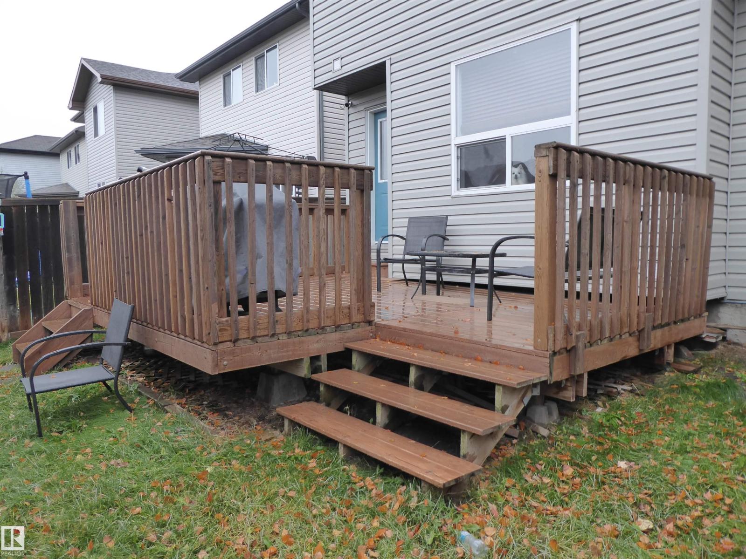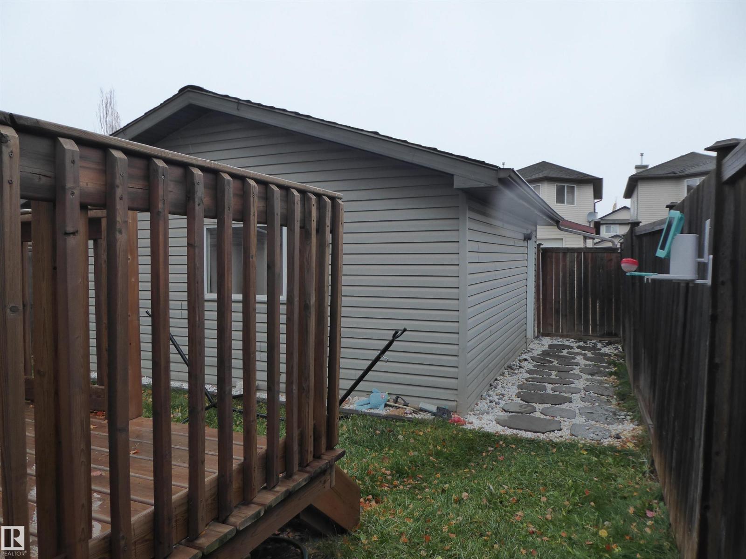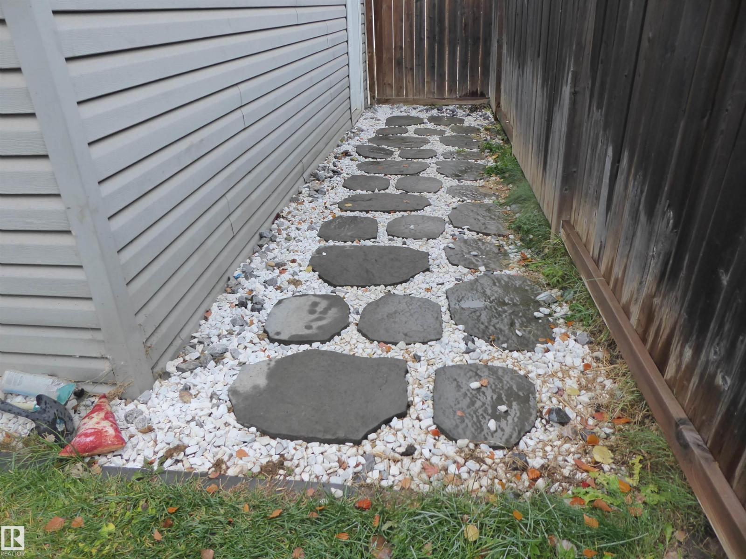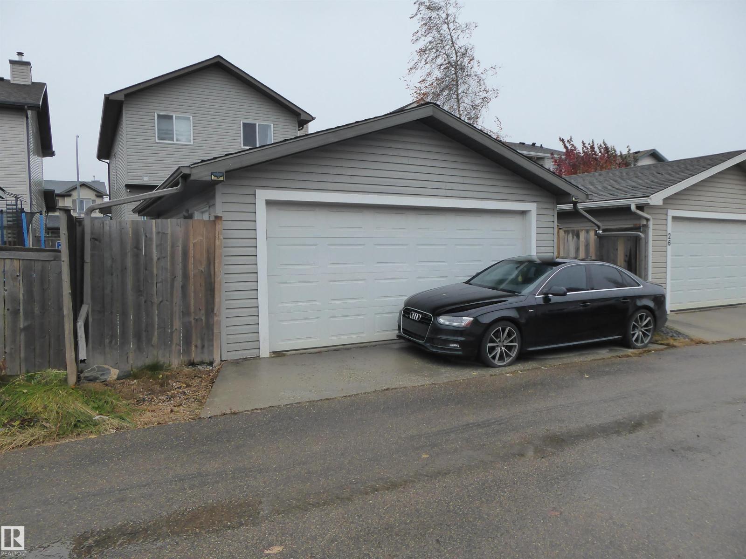3 Bedroom
4 Bathroom
1,441 ft2
Forced Air
$410,000
Welcome to this inviting 2-storey home featuring a front covered porch and cozy living room that flows into a separate dining area. The kitchen offers great counter space, a center island with raised bar, and a near by pantry. The back entrance leads to the deck with a natural gas BBQ hook-up—perfect for casual entertaining. Upstairs you’ll find a generous primary suite with bright walk-in closet and 3-piece ensuite, plus two additional bedrooms and a 4-piece bath. The fully finished basement adds a family room, spa-like 3-piece bath, laundry, and flex/4th bedroom. Outside, enjoy a fully landscaped yard, spacious deck, and detached double garage. With some personal touches, this home can truly shine. Ideally located near Jubilee Park, schools, shopping, and with easy access to Hwy 16. This property offers great potential and comfort – a wonderful opportunity for a first-time buyer or young family to make it their own. (id:62055)
Property Details
|
MLS® Number
|
E4463747 |
|
Property Type
|
Single Family |
|
Neigbourhood
|
Spruce Village |
|
Amenities Near By
|
Playground, Public Transit, Schools, Shopping |
|
Features
|
Paved Lane, Lane |
|
Structure
|
Deck, Porch |
Building
|
Bathroom Total
|
4 |
|
Bedrooms Total
|
3 |
|
Appliances
|
Dishwasher, Dryer, Garage Door Opener Remote(s), Garage Door Opener, Hood Fan, Microwave, Refrigerator, Stove, Window Coverings |
|
Basement Development
|
Finished |
|
Basement Type
|
Full (finished) |
|
Constructed Date
|
2006 |
|
Construction Style Attachment
|
Detached |
|
Half Bath Total
|
1 |
|
Heating Type
|
Forced Air |
|
Stories Total
|
2 |
|
Size Interior
|
1,441 Ft2 |
|
Type
|
House |
Parking
Land
|
Acreage
|
No |
|
Fence Type
|
Fence |
|
Land Amenities
|
Playground, Public Transit, Schools, Shopping |
|
Size Irregular
|
273.23 |
|
Size Total
|
273.23 M2 |
|
Size Total Text
|
273.23 M2 |
Rooms
| Level |
Type |
Length |
Width |
Dimensions |
|
Basement |
Family Room |
|
|
Measurements not available |
|
Basement |
Den |
|
|
Measurements not available |
|
Main Level |
Living Room |
|
|
Measurements not available |
|
Main Level |
Dining Room |
|
|
Measurements not available |
|
Main Level |
Kitchen |
|
|
Measurements not available |
|
Upper Level |
Primary Bedroom |
|
|
Measurements not available |
|
Upper Level |
Bedroom 2 |
|
|
Measurements not available |
|
Upper Level |
Bedroom 3 |
|
|
Measurements not available |


