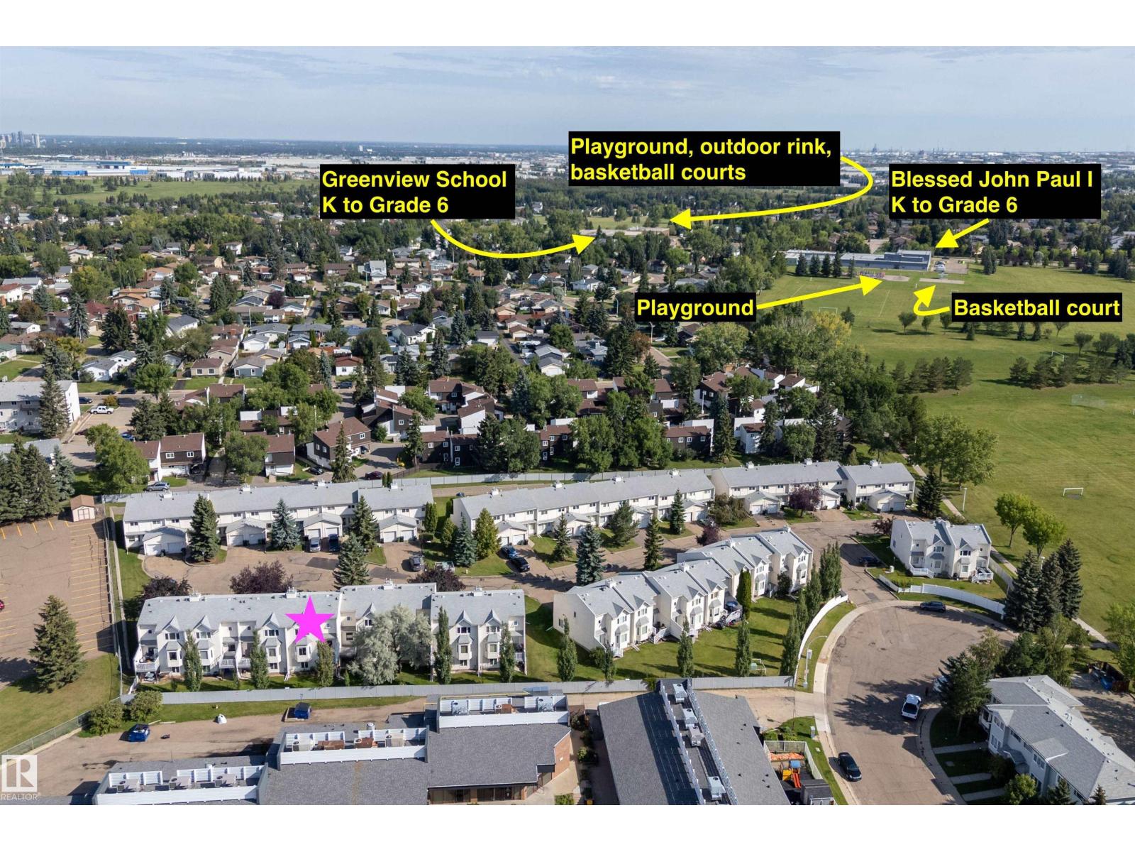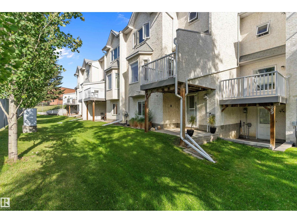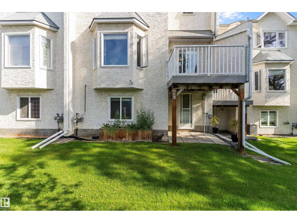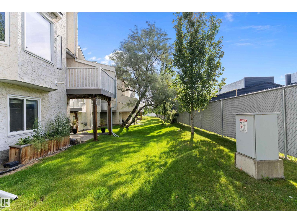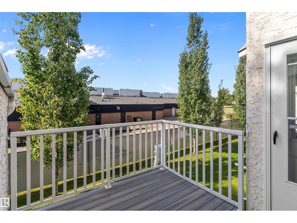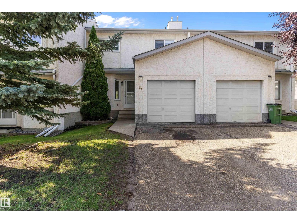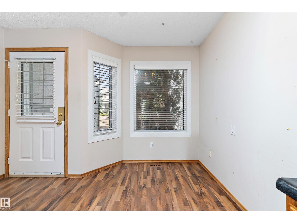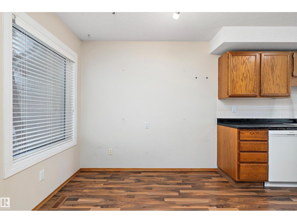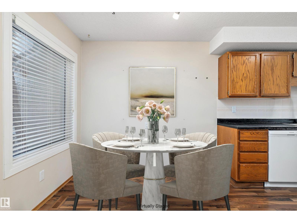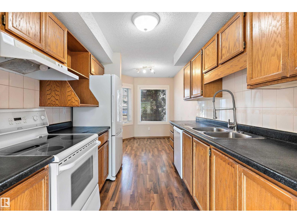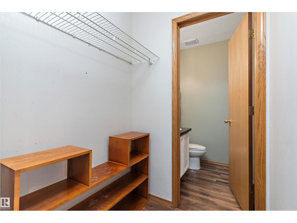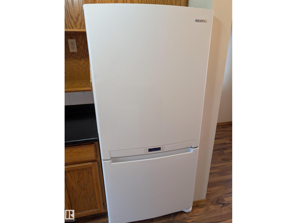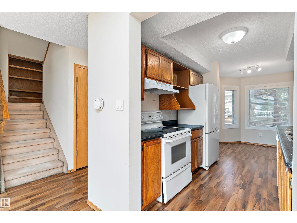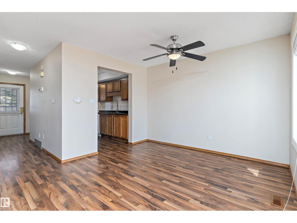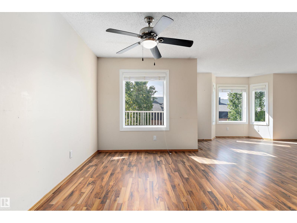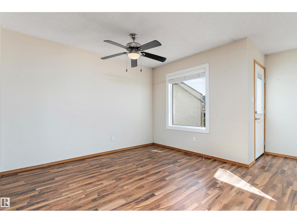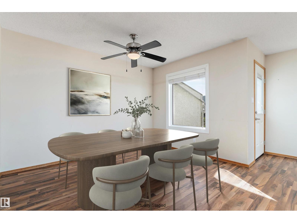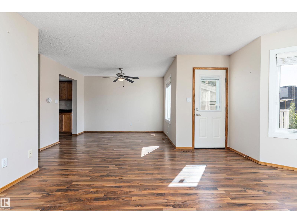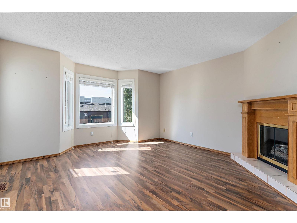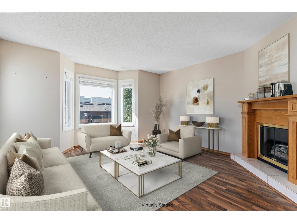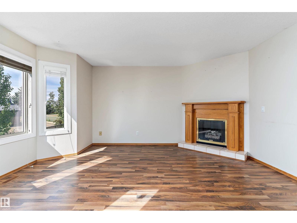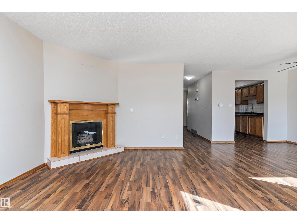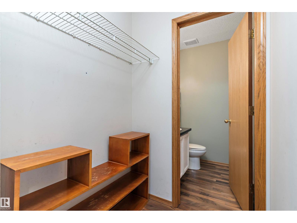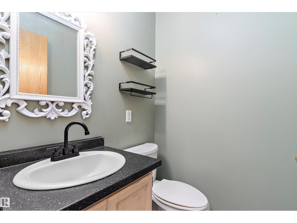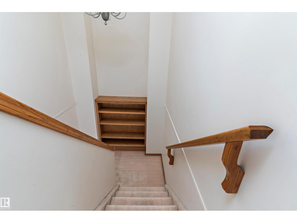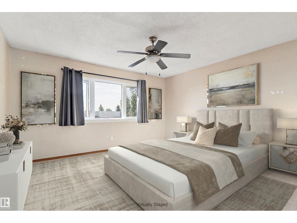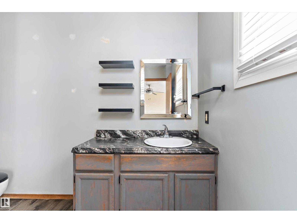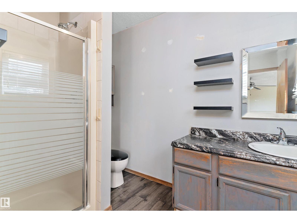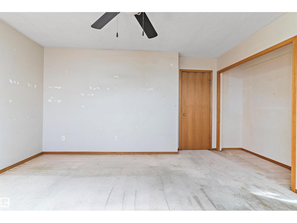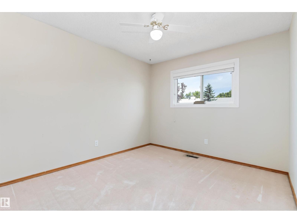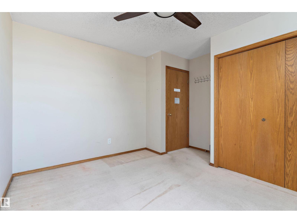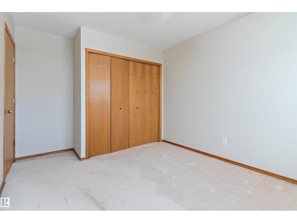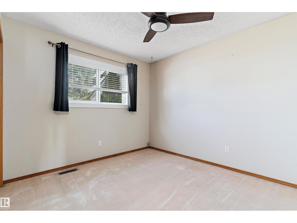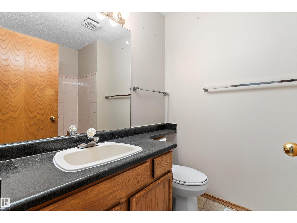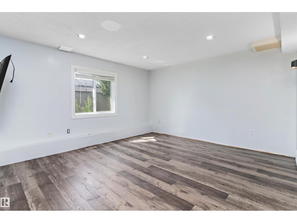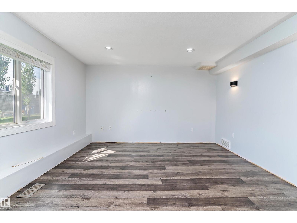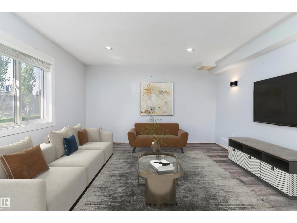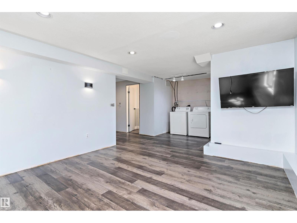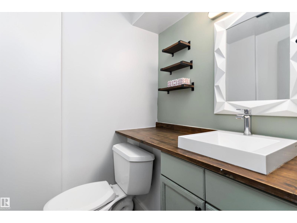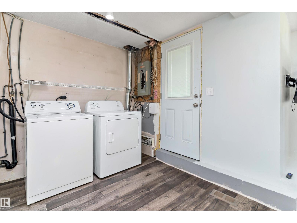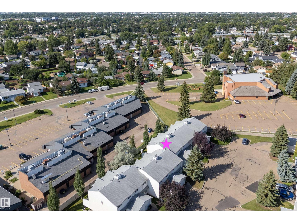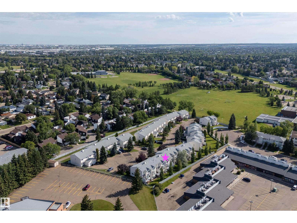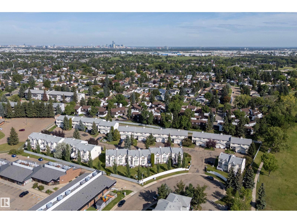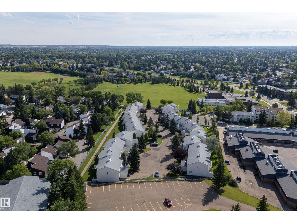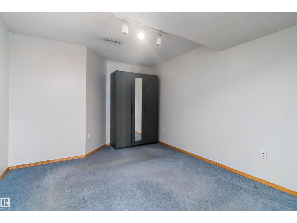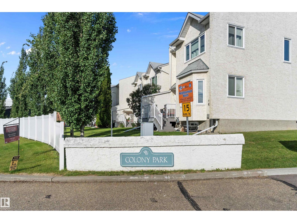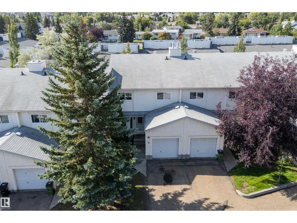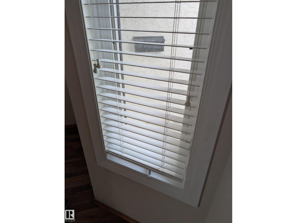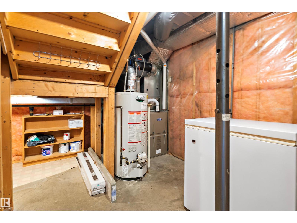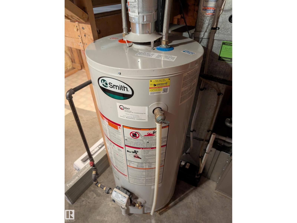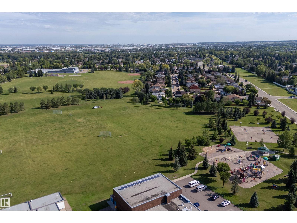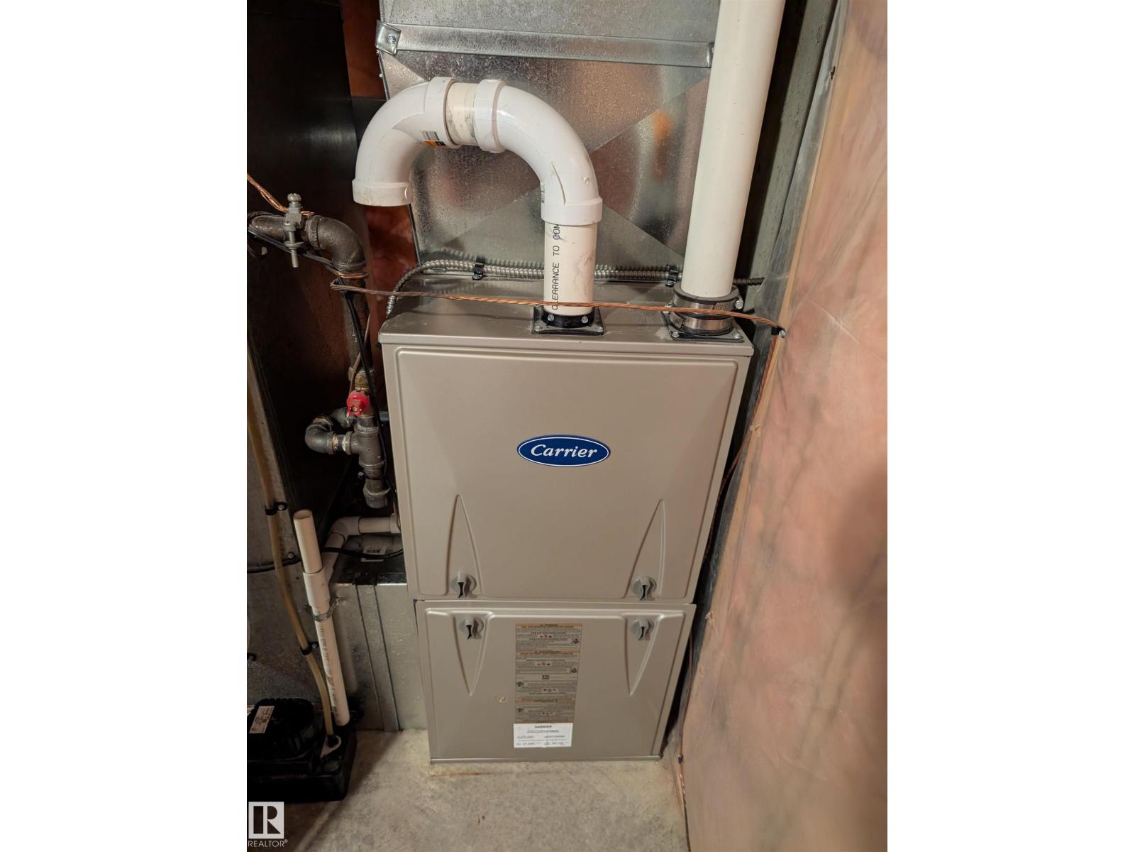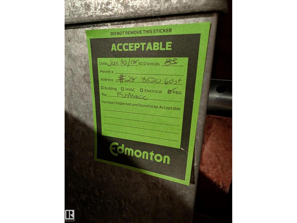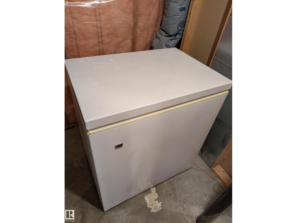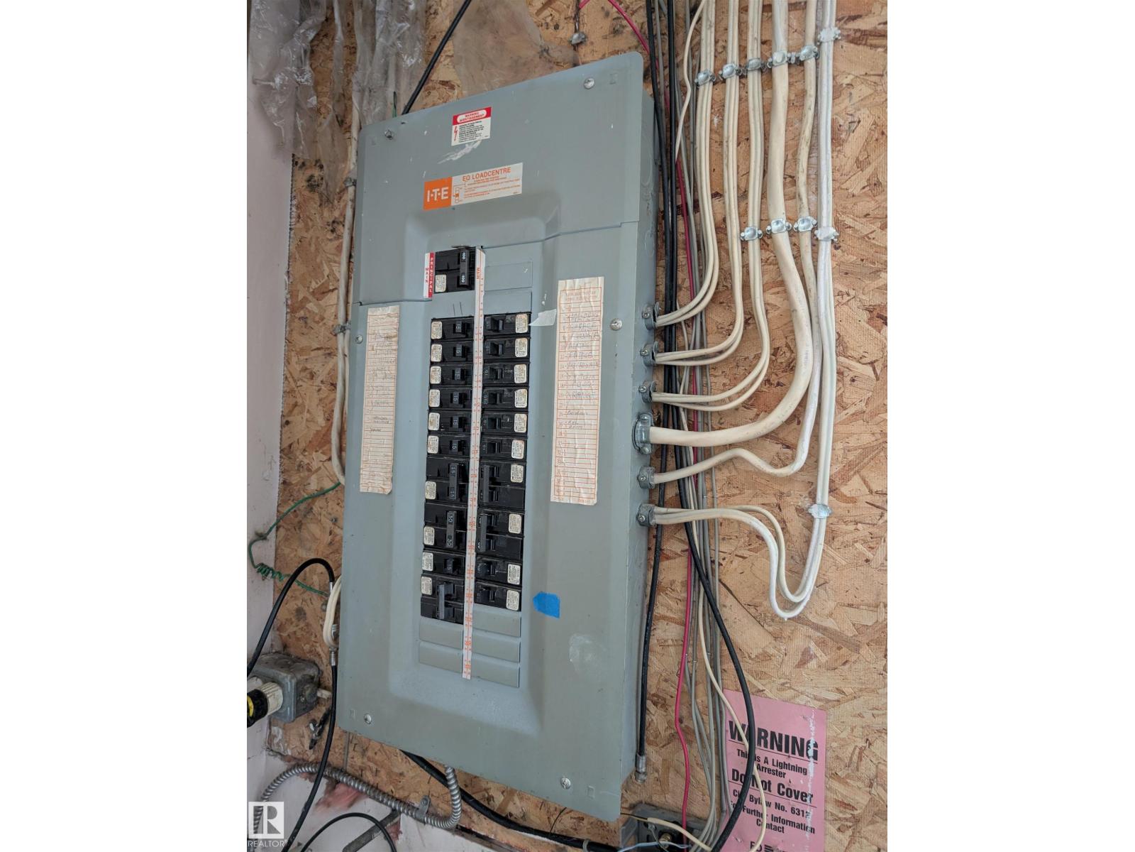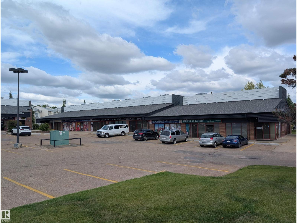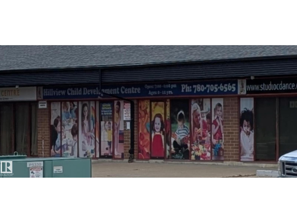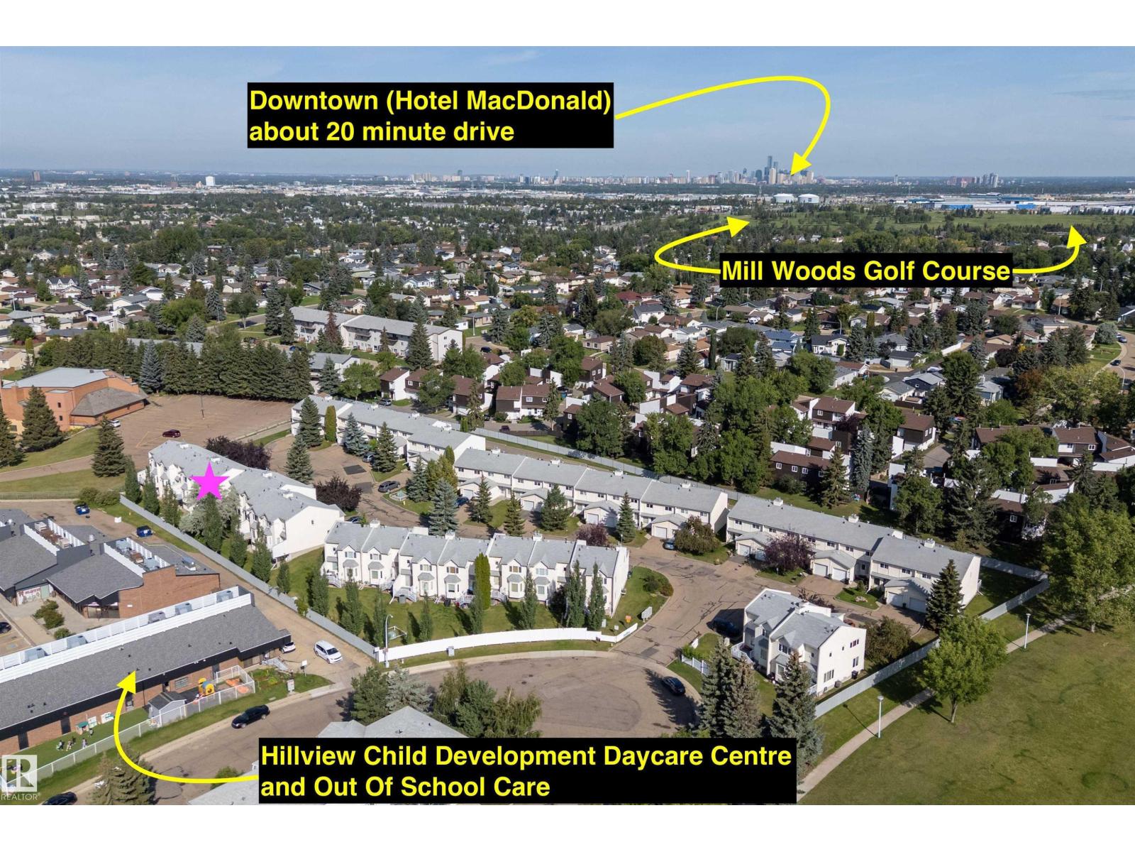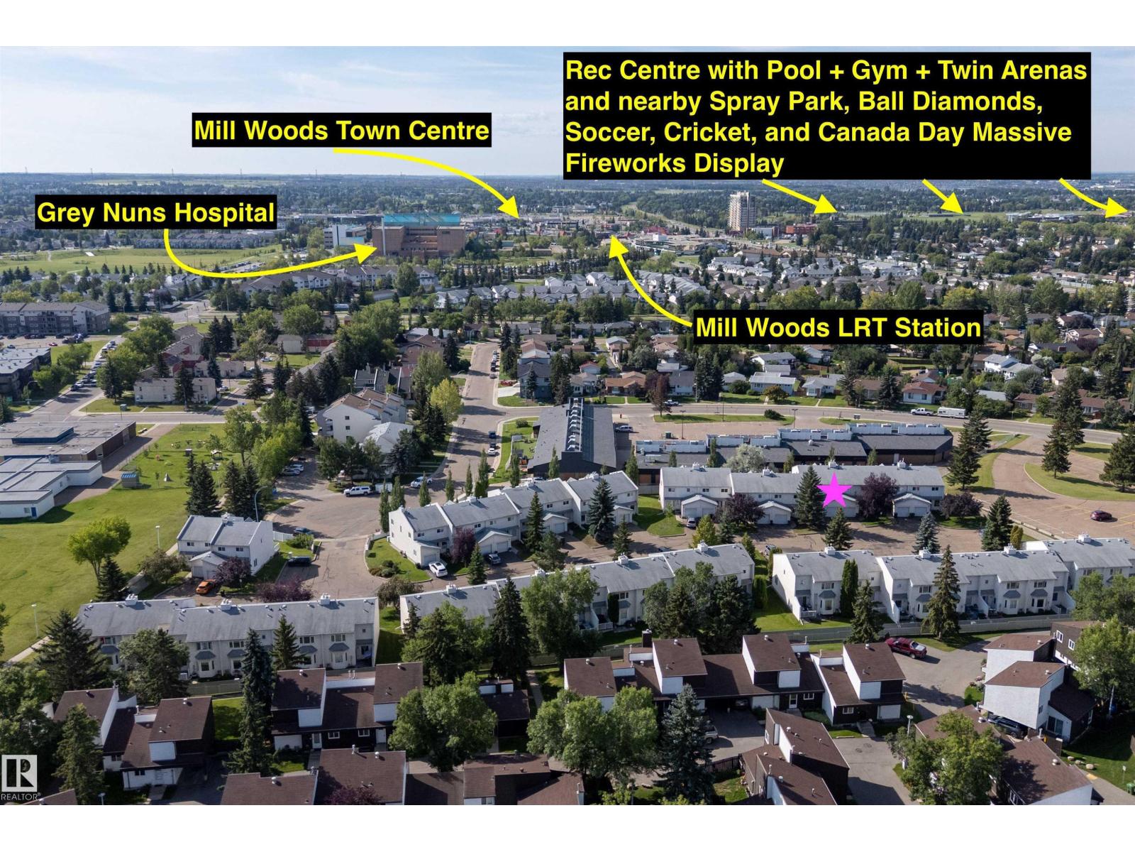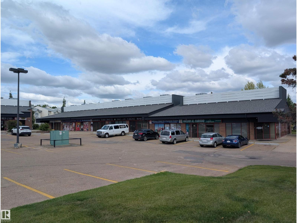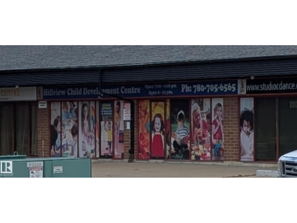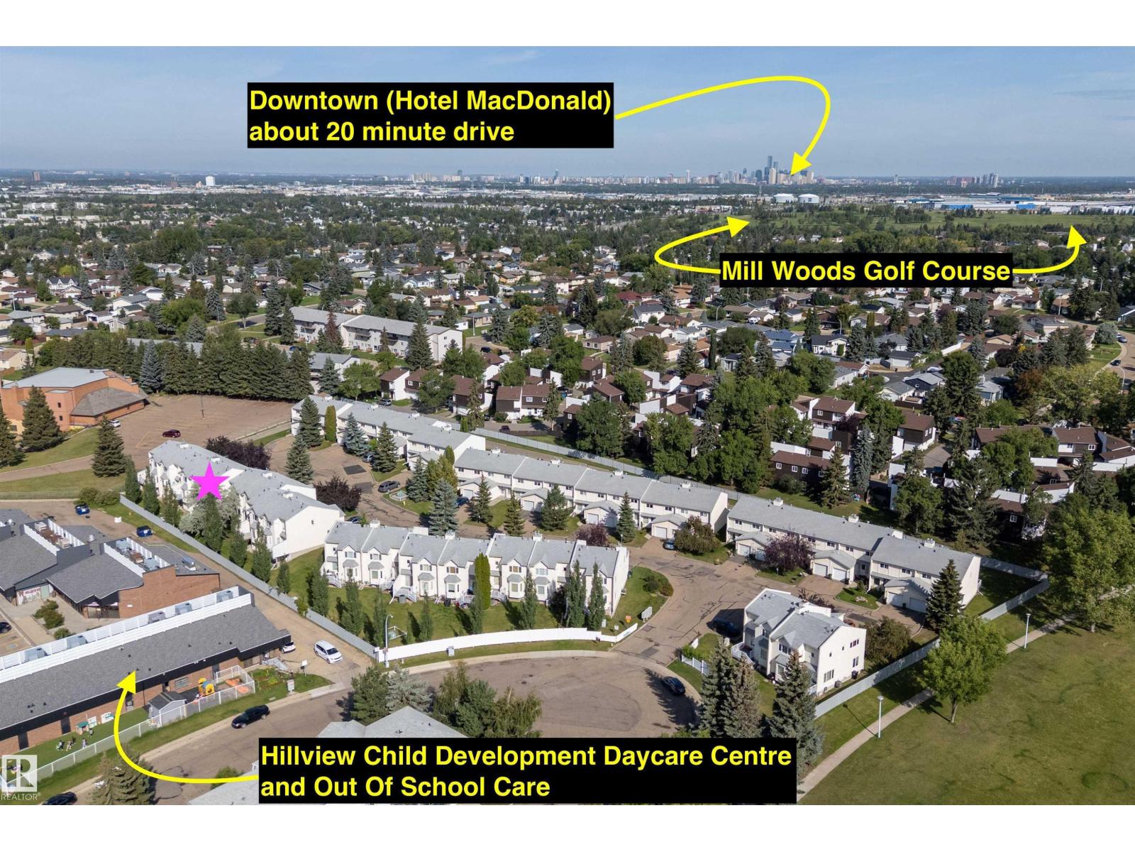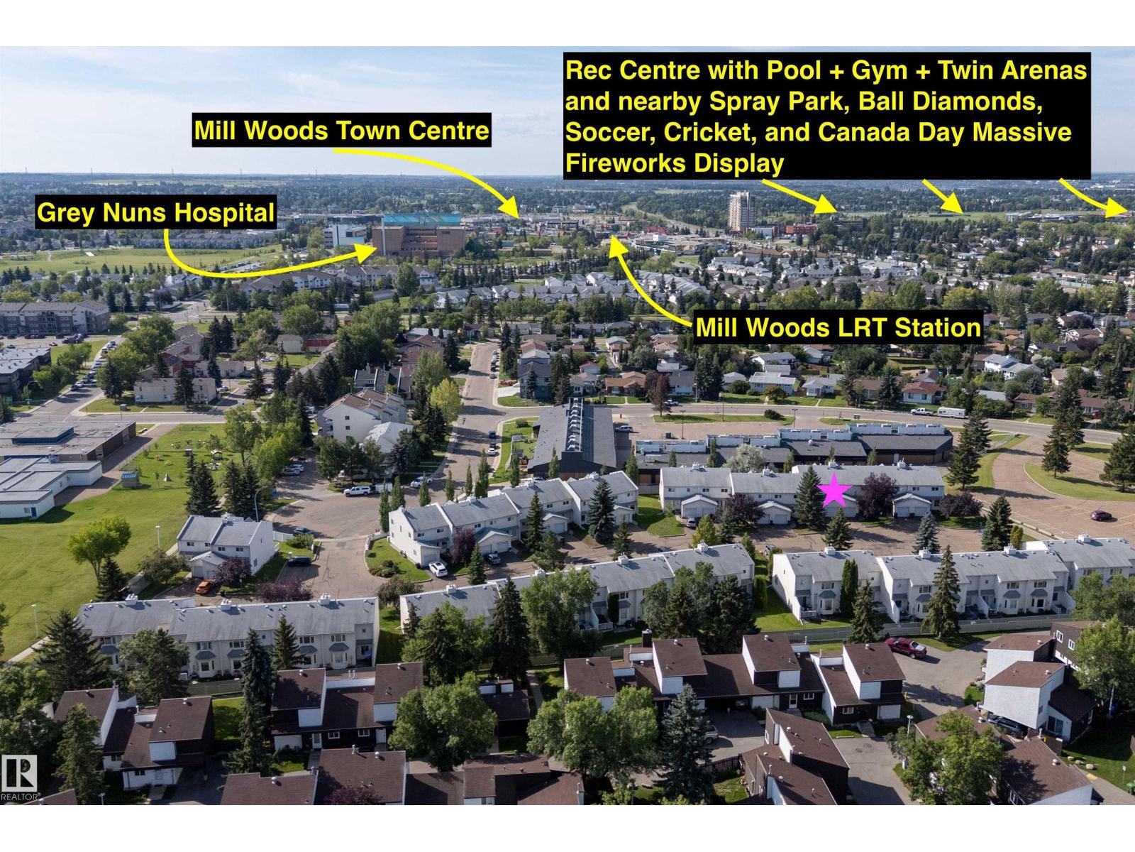#28 3520 60 St Nw Edmonton, Alberta T6L 6H5
$269,900Maintenance, Exterior Maintenance, Insurance, Property Management, Other, See Remarks
$391.77 Monthly
Maintenance, Exterior Maintenance, Insurance, Property Management, Other, See Remarks
$391.77 MonthlyWALKOUT BASEMENT in this THREE BEDROOM home with FOUR BATHROOMS. South facing deck and back patio, and green space. LARGE PRIMARY BEDROOM is 13'5 x 12'3 and it has a THREE PIECE ENSUITE BATHROOM. This bedroom does need new paint and carpet. The other two bedrooms upstairs are also a good size, 13'7x10' and 12'2x11'11 and both have closet organizers. HIGH EFFICIENCY FURNACE installed about January 2018. The basement family room opens to the back patio and green space. There is also a den or office area in the basement, along with a bathroom. There are CUSTOM FITTED BLINDS in the home. Features you may appreciate: attached garage, nearby visitor parking, next to parks, walking distance to schools, and GREY NUNS HOSPITAL. Shopping close by at Mill Woods Towne Centre, and the LRT line is also close. This is a small, quiet, and well kept complex with vinyl windows, and Perma decks. (id:62055)
Property Details
| MLS® Number | E4455113 |
| Property Type | Single Family |
| Neigbourhood | Hillview |
| Amenities Near By | Playground, Public Transit, Schools, Shopping |
| Features | Park/reserve |
| Parking Space Total | 2 |
| Structure | Deck, Patio(s) |
Building
| Bathroom Total | 4 |
| Bedrooms Total | 3 |
| Amenities | Vinyl Windows |
| Appliances | Dishwasher, Dryer, Fan, Freezer, Garage Door Opener Remote(s), Garage Door Opener, Refrigerator, Stove, Washer |
| Basement Development | Finished |
| Basement Features | Walk Out |
| Basement Type | Full (finished) |
| Constructed Date | 1989 |
| Construction Style Attachment | Attached |
| Fireplace Fuel | Gas |
| Fireplace Present | Yes |
| Fireplace Type | Corner |
| Half Bath Total | 2 |
| Heating Type | Forced Air |
| Stories Total | 2 |
| Size Interior | 1,487 Ft2 |
| Type | Row / Townhouse |
Parking
| Attached Garage |
Land
| Acreage | No |
| Land Amenities | Playground, Public Transit, Schools, Shopping |
| Size Irregular | 310 |
| Size Total | 310 M2 |
| Size Total Text | 310 M2 |
Rooms
| Level | Type | Length | Width | Dimensions |
|---|---|---|---|---|
| Basement | Family Room | 13' x 12'3" | ||
| Basement | Den | 13'1" x 10'5" | ||
| Main Level | Living Room | 16'2" x 14'2" | ||
| Main Level | Dining Room | 11'7" x 8'5" | ||
| Main Level | Kitchen | 9'1" x 8'1" | ||
| Upper Level | Primary Bedroom | 13'5" x 12'3" | ||
| Upper Level | Bedroom 2 | 13'7" x 10' | ||
| Upper Level | Bedroom 3 | 12'2" x 11'11 |
Contact Us
Contact us for more information



