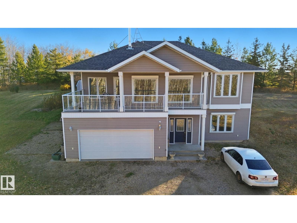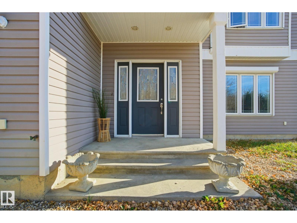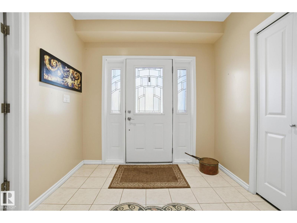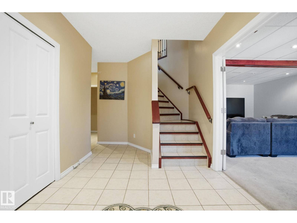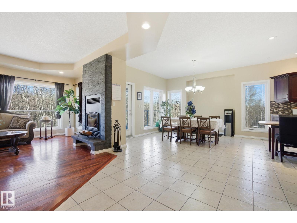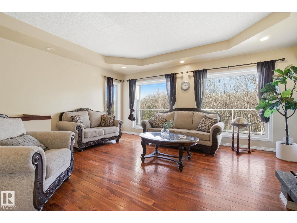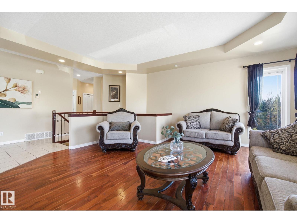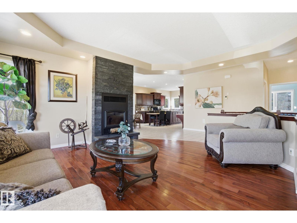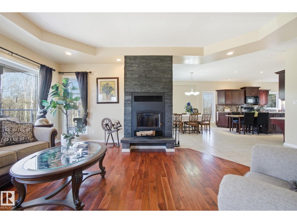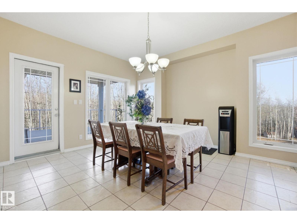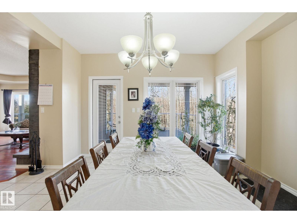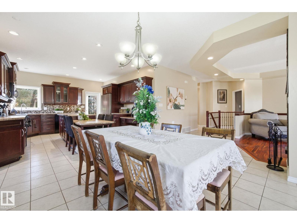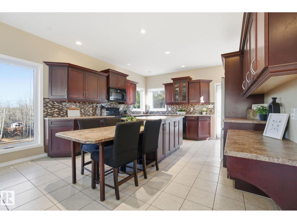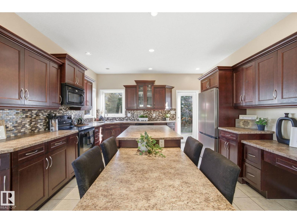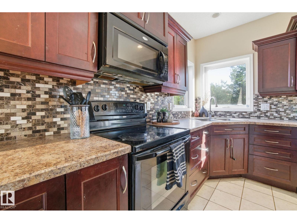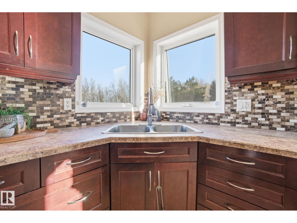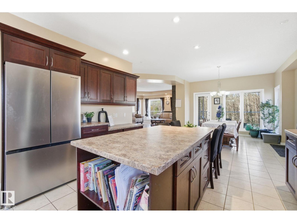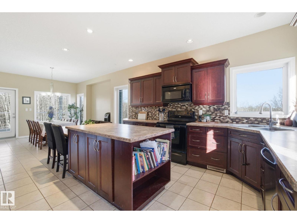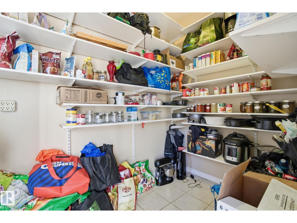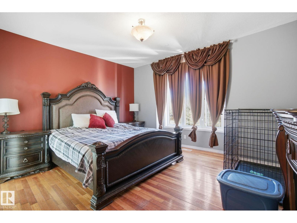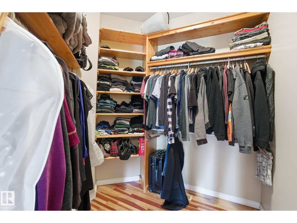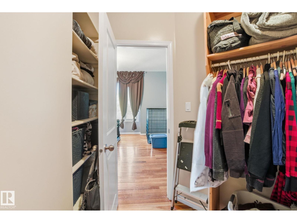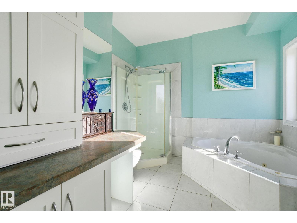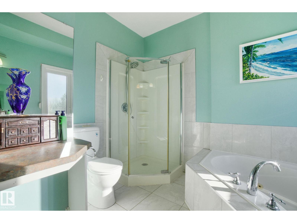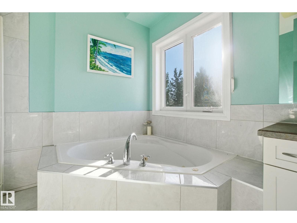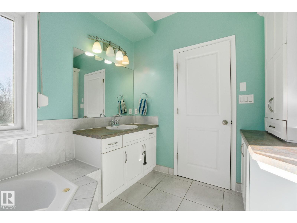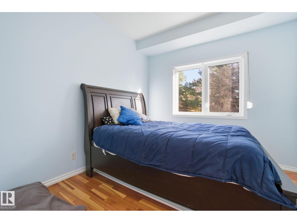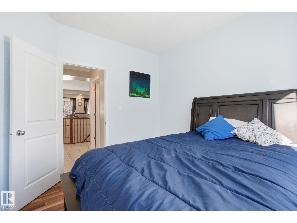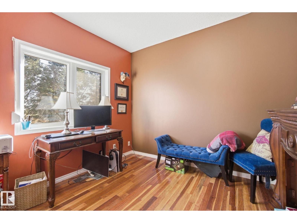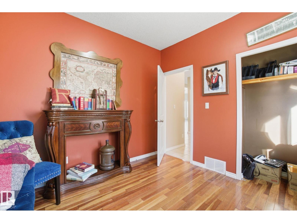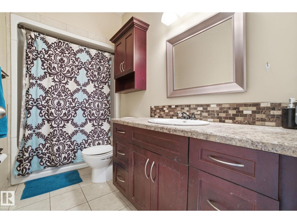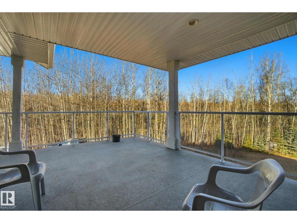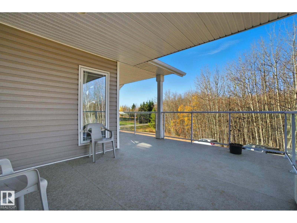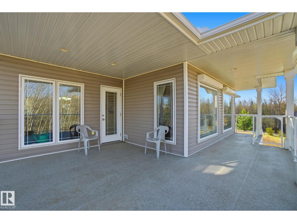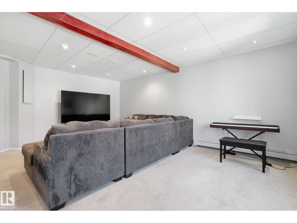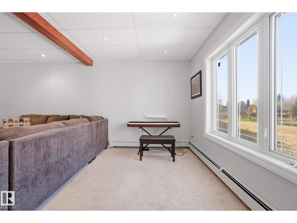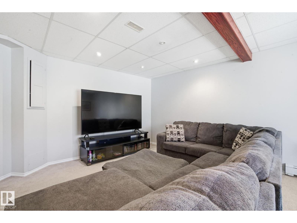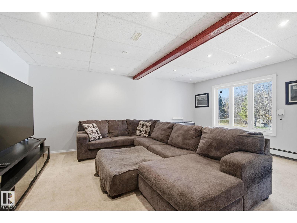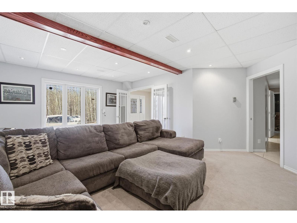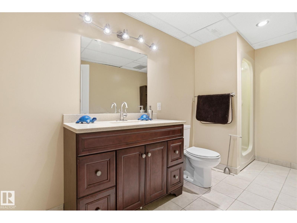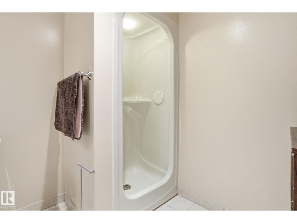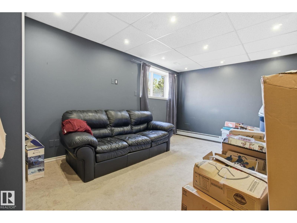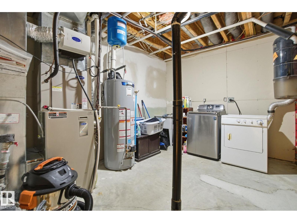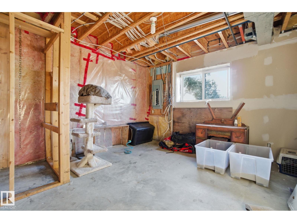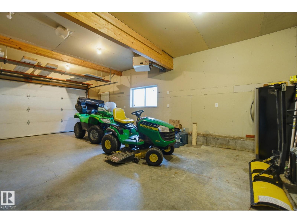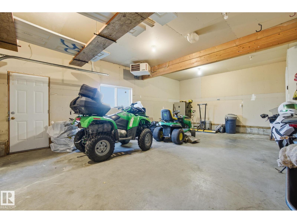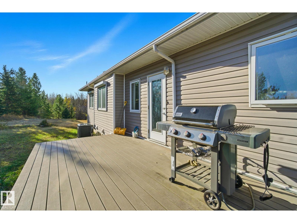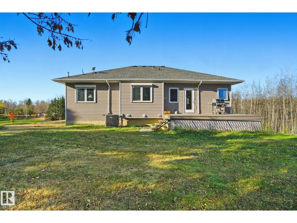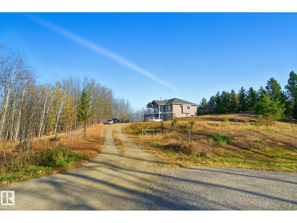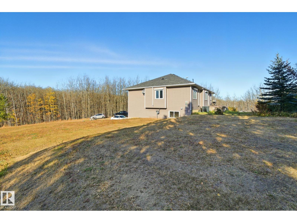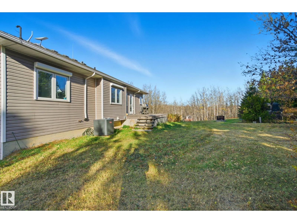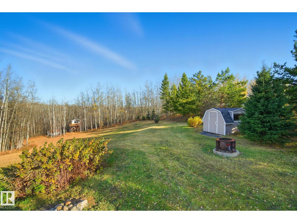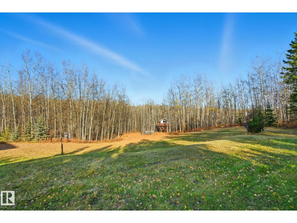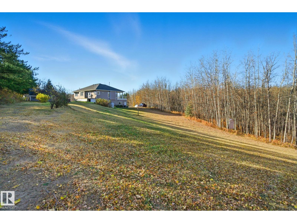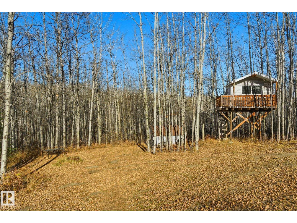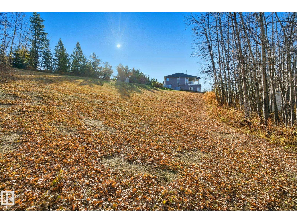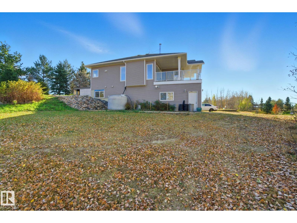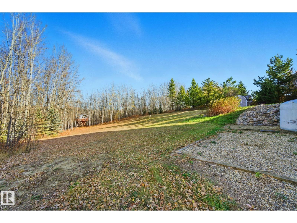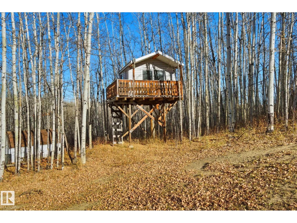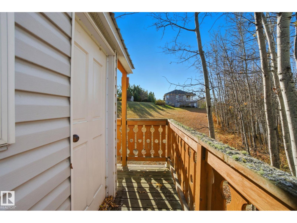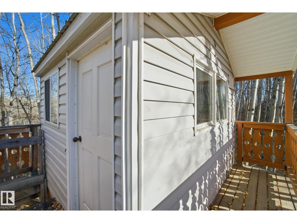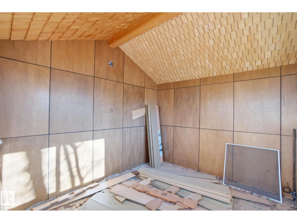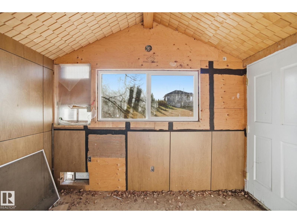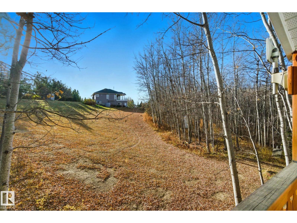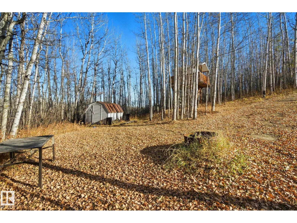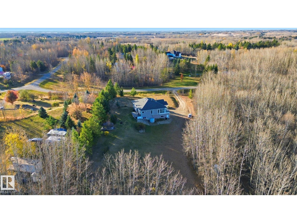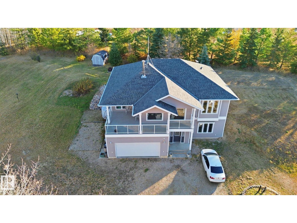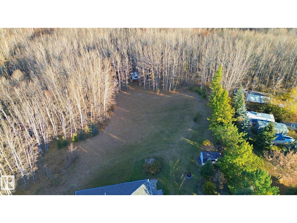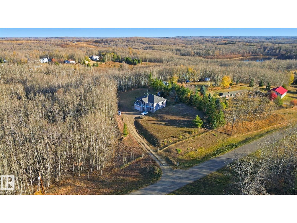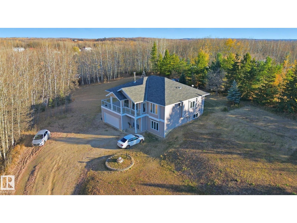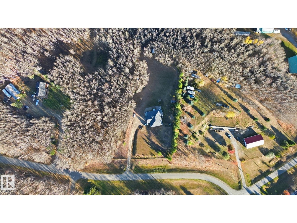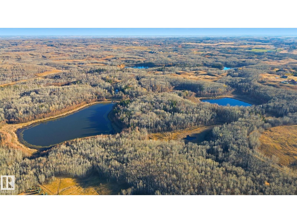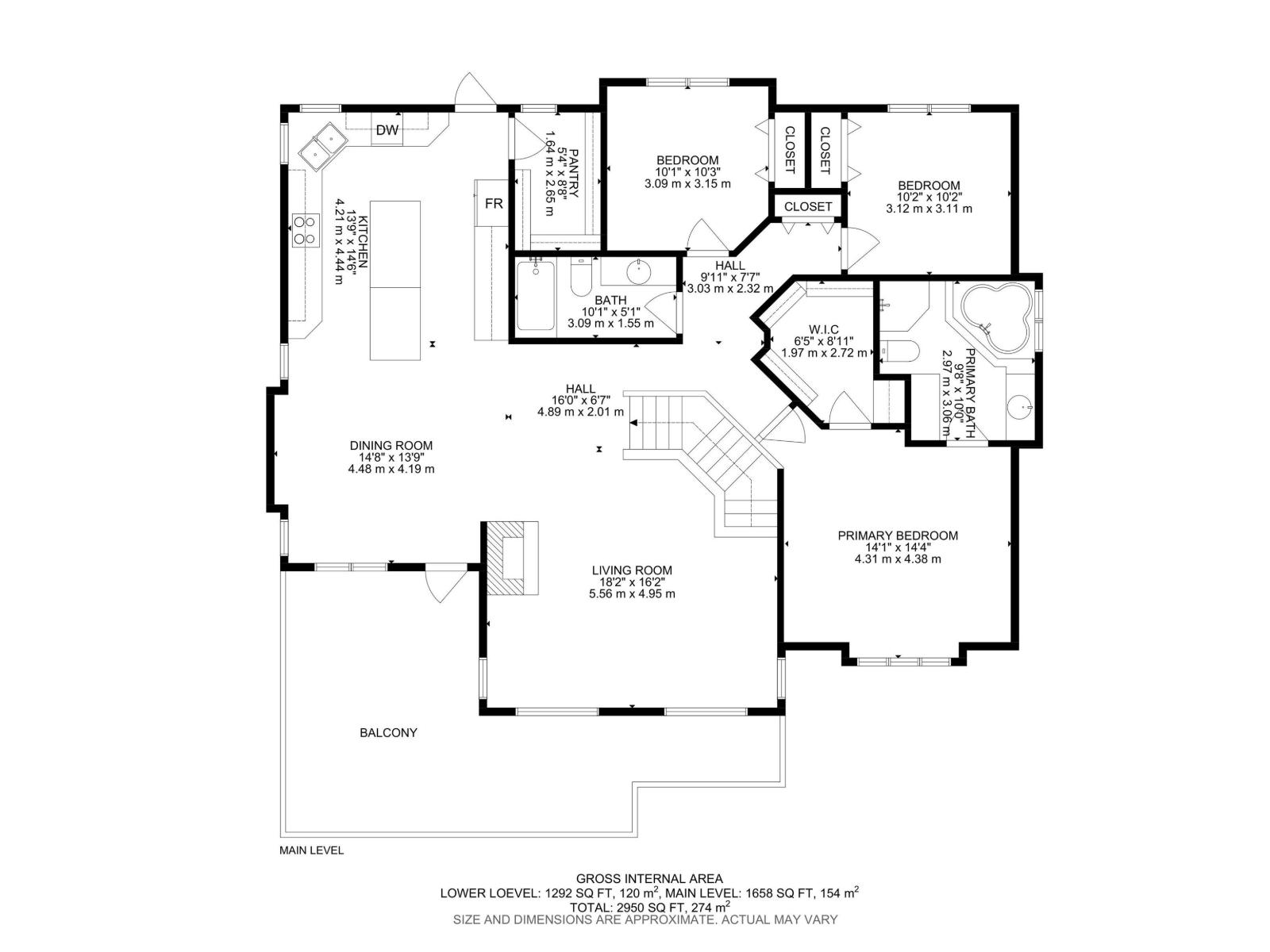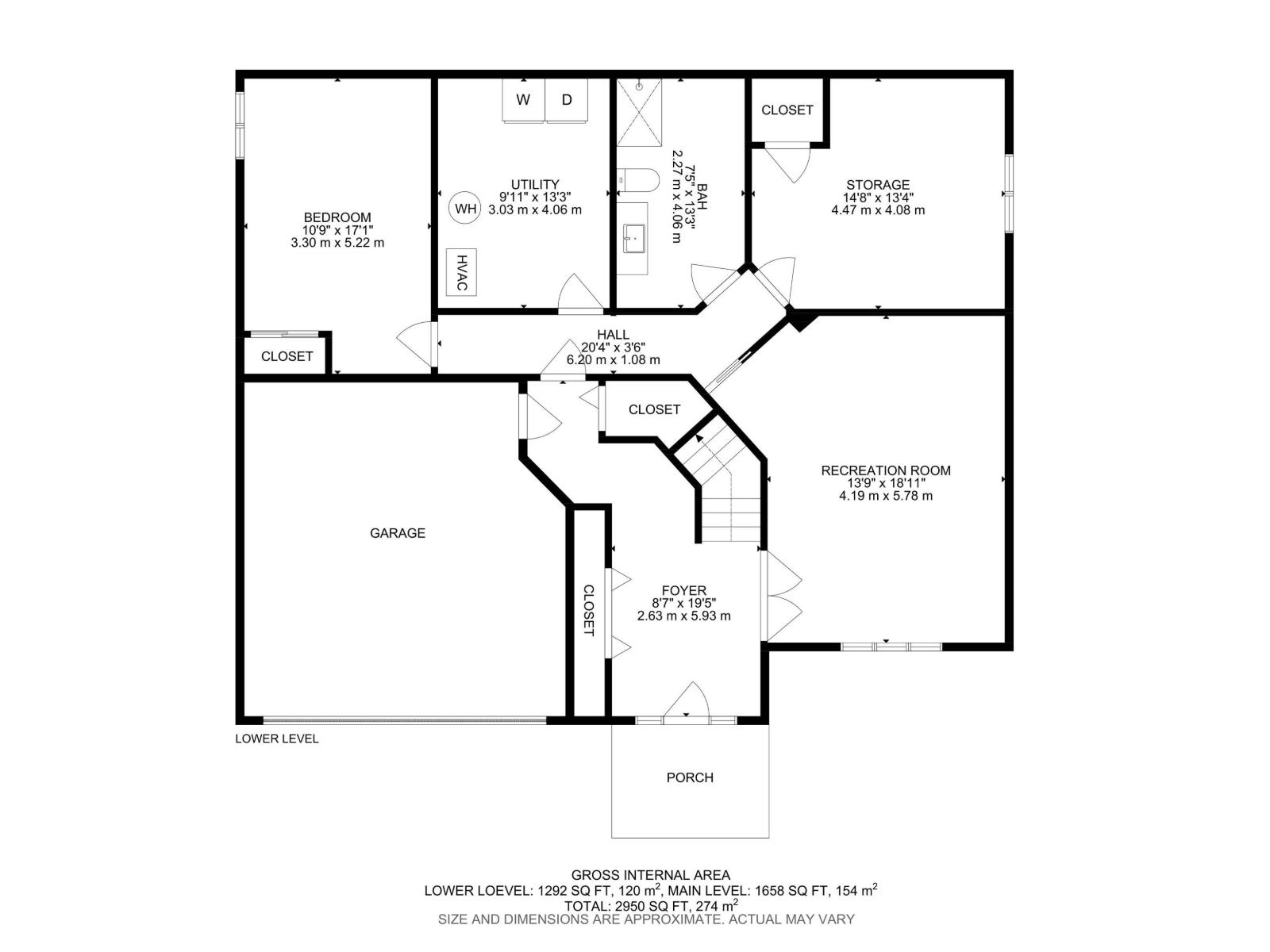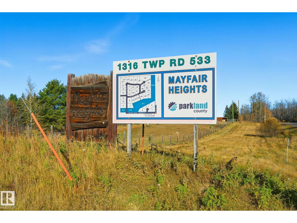4 Bedroom
3 Bathroom
1,658 ft2
Bungalow
Fireplace
Forced Air
Acreage
$634,900
Gorgeous 3.5 acre property in Mayfair Heights 12 min from Stony Plain. 1650 sf bungalow with a walkout basement. Beautifully finished inside with 9' ceillings, hardwood floors & ceramic tile upstairs. The kitchen has dark cabinets, mosaic backsplash, big island with drop down seating area, tons of storage & counter space, walk-in pantry. A nice dining area adjacent surrounded by windows with views of the forest surrounding the property & rolling hills. The living room is a great size with a wood burning fireplace to cozy up over the winter. A massive wrap around deck is mostly covered, with vinyl & aluminum and glass railing. 3 bedrooms upstairs & 2 full baths. The primary has a large walk-in closet with built-in organizers & ensuite has soaking tub & shower! The basement is finished with a large media room, a 4th bedroom & unfinished 5th bedroom, 3rd full bath, storage, utilities & garage access. The grounds are beautiful with a hill leading down to the fire pit area, sheds & TREE HOUSE! (id:62055)
Property Details
|
MLS® Number
|
E4463298 |
|
Property Type
|
Single Family |
|
Neigbourhood
|
Mayfair Heights |
|
Amenities Near By
|
Park |
|
Features
|
Hillside, Rolling |
|
Structure
|
Deck |
Building
|
Bathroom Total
|
3 |
|
Bedrooms Total
|
4 |
|
Amenities
|
Vinyl Windows |
|
Appliances
|
Dishwasher, Dryer, Refrigerator, Stove, Washer, Window Coverings |
|
Architectural Style
|
Bungalow |
|
Basement Development
|
Finished |
|
Basement Type
|
Full (finished) |
|
Constructed Date
|
1998 |
|
Construction Style Attachment
|
Detached |
|
Fireplace Fuel
|
Wood |
|
Fireplace Present
|
Yes |
|
Fireplace Type
|
Woodstove |
|
Heating Type
|
Forced Air |
|
Stories Total
|
1 |
|
Size Interior
|
1,658 Ft2 |
|
Type
|
House |
Parking
Land
|
Acreage
|
Yes |
|
Land Amenities
|
Park |
|
Size Irregular
|
3.46 |
|
Size Total
|
3.46 Ac |
|
Size Total Text
|
3.46 Ac |
Rooms
| Level |
Type |
Length |
Width |
Dimensions |
|
Basement |
Family Room |
|
|
Measurements not available |
|
Basement |
Bedroom 4 |
|
|
17'1 x 10'9 |
|
Main Level |
Living Room |
|
|
Measurements not available |
|
Main Level |
Dining Room |
|
|
Measurements not available |
|
Main Level |
Kitchen |
|
|
Measurements not available |
|
Main Level |
Primary Bedroom |
|
|
14'1 x 14;4 |
|
Main Level |
Bedroom 2 |
|
|
10'2 x 10'2 |
|
Main Level |
Bedroom 3 |
|
|
10'1 x 10'3 |


