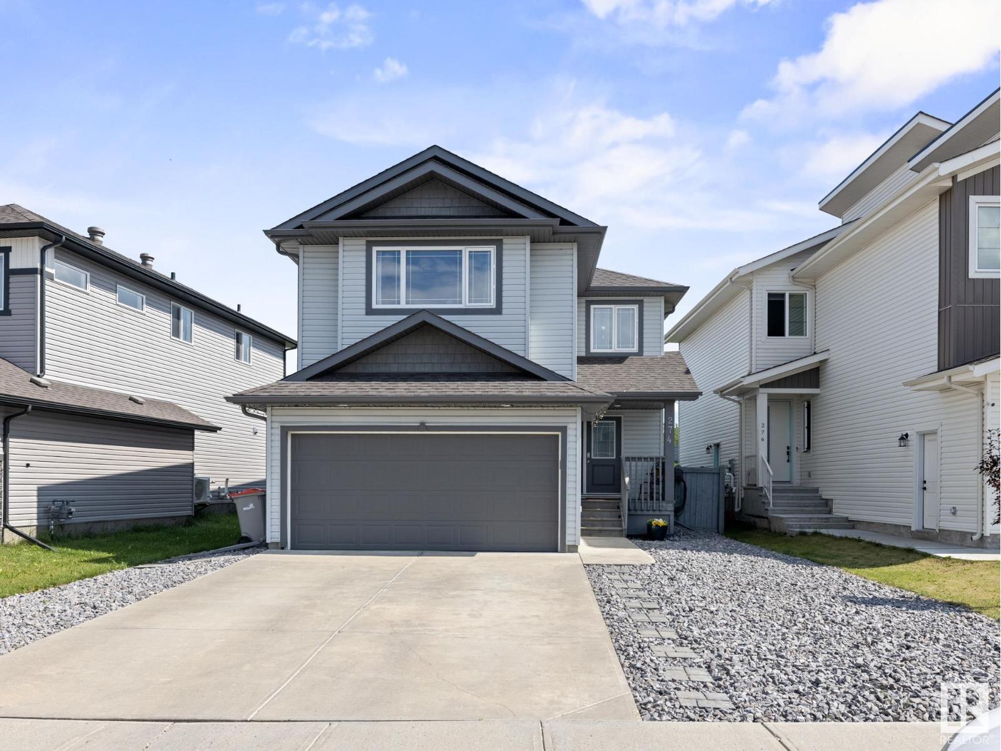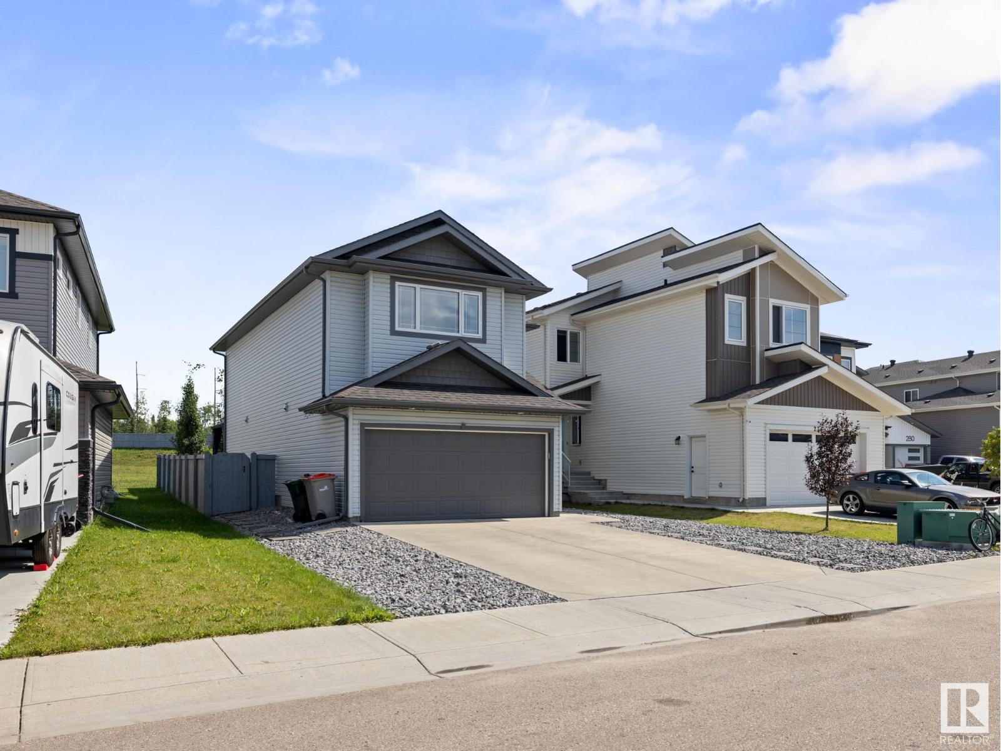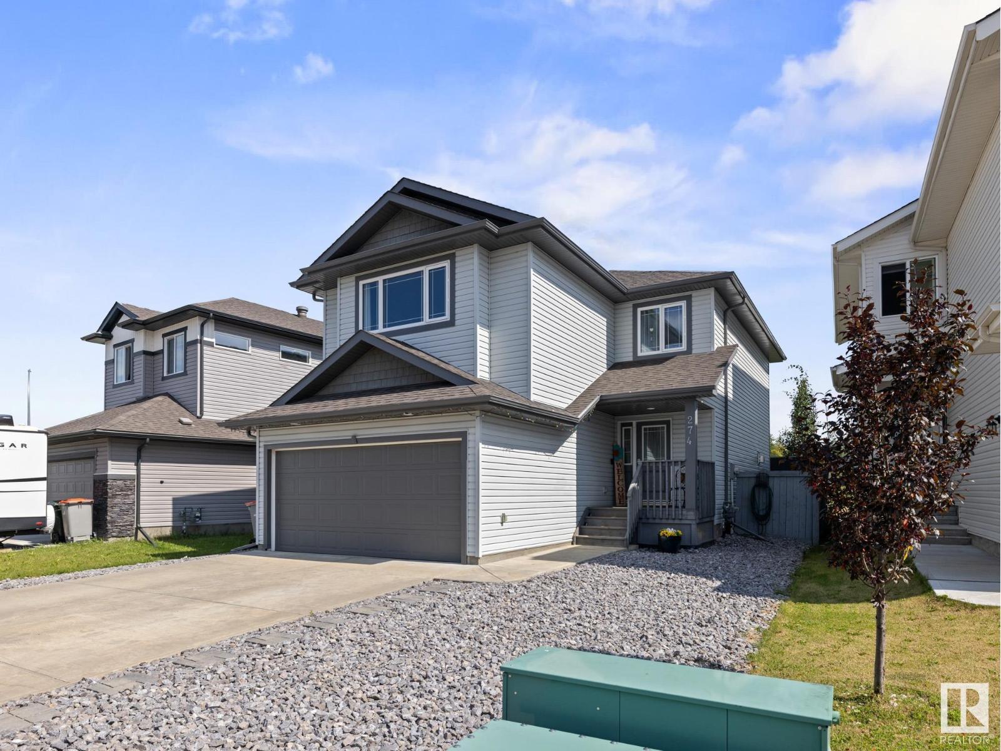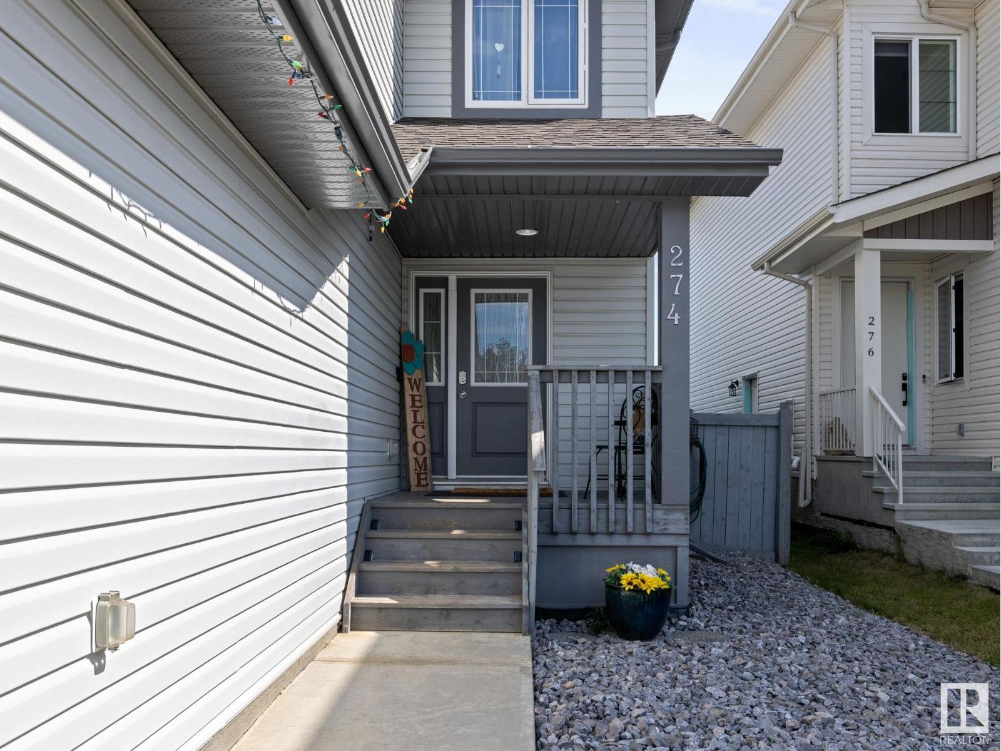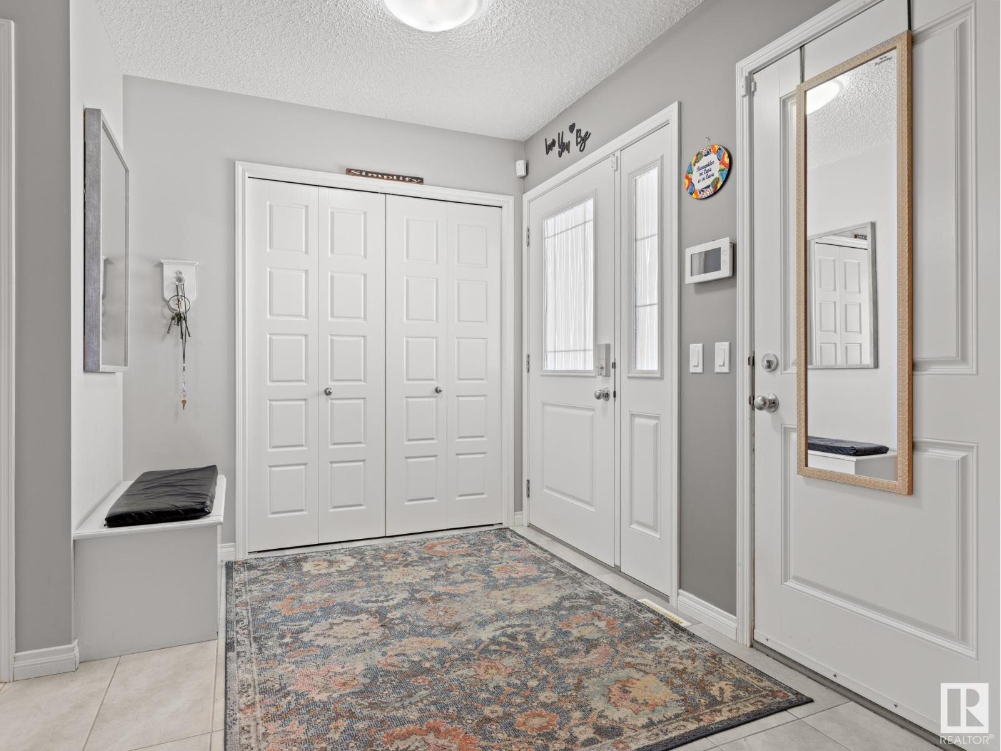4 Bedroom
4 Bathroom
1,880 ft2
Fireplace
Central Air Conditioning
Forced Air
$519,900
Welcome to your private backyard retreat! This beautifully landscaped home offers a fully fenced yard with eye-catching rock garden accents. Surrounded by lilacs, Swedish aspens, and mountain ash trees, you’ll enjoy peace and privacy. A two-tiered deck with a pergola, gazebo, and BBQ gas hookup is perfect for summer entertaining. Inside, you'll find a spacious front entry, custom fireplace mantel, and air conditioning for year-round comfort. With 4 bedrooms, 3.5 bathrooms, and a fully finished basement featuring modern barn doors, there’s plenty of room for the whole family. The upstairs family room impresses with vaulted ceilings and large windows, while two additional living areas make this layout ideal for everyday life. There is even central vac! A heated garage offers comfort in colder months. Situated near scenic walking trails and popular toboggan hills, this home combines nature, functionality, and beauty. Truly a gem—this home is immaculate and shows 10/10! (id:62055)
Property Details
|
MLS® Number
|
E4451225 |
|
Property Type
|
Single Family |
|
Neigbourhood
|
Silverstone |
|
Amenities Near By
|
Golf Course, Playground, Public Transit, Schools, Shopping |
|
Features
|
Closet Organizers |
|
Structure
|
Deck, Dog Run - Fenced In |
Building
|
Bathroom Total
|
4 |
|
Bedrooms Total
|
4 |
|
Amenities
|
Vinyl Windows |
|
Appliances
|
Dishwasher, Dryer, Microwave Range Hood Combo, Refrigerator, Stove, Central Vacuum, Washer |
|
Basement Development
|
Finished |
|
Basement Type
|
Full (finished) |
|
Ceiling Type
|
Vaulted |
|
Constructed Date
|
2016 |
|
Construction Style Attachment
|
Detached |
|
Cooling Type
|
Central Air Conditioning |
|
Fire Protection
|
Smoke Detectors |
|
Fireplace Fuel
|
Gas |
|
Fireplace Present
|
Yes |
|
Fireplace Type
|
Unknown |
|
Half Bath Total
|
1 |
|
Heating Type
|
Forced Air |
|
Stories Total
|
2 |
|
Size Interior
|
1,880 Ft2 |
|
Type
|
House |
Parking
Land
|
Acreage
|
No |
|
Fence Type
|
Fence |
|
Land Amenities
|
Golf Course, Playground, Public Transit, Schools, Shopping |
|
Size Irregular
|
404.96 |
|
Size Total
|
404.96 M2 |
|
Size Total Text
|
404.96 M2 |
Rooms
| Level |
Type |
Length |
Width |
Dimensions |
|
Basement |
Bedroom 3 |
|
|
12'3 x 14'6 |
|
Basement |
Recreation Room |
|
|
10'9 x 16' |
|
Basement |
Utility Room |
|
|
8'3 x 13'9 |
|
Main Level |
Living Room |
|
|
12'5 x 20'2 |
|
Main Level |
Dining Room |
|
|
12' x 11'10 |
|
Main Level |
Kitchen |
|
|
11'4 x 10'7 |
|
Upper Level |
Family Room |
|
|
16'10 x 15'11 |
|
Upper Level |
Primary Bedroom |
|
|
11'2 x 13'8 |
|
Upper Level |
Bedroom 2 |
|
|
9' x 11'3 |
|
Upper Level |
Bedroom 4 |
|
|
10'6 x 9'6 |
|
Upper Level |
Laundry Room |
|
|
9' x 6' |


