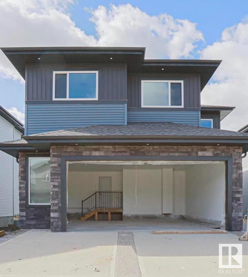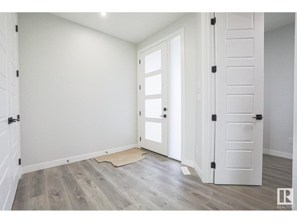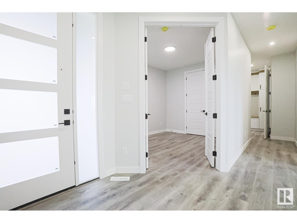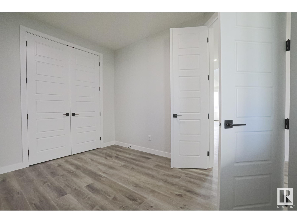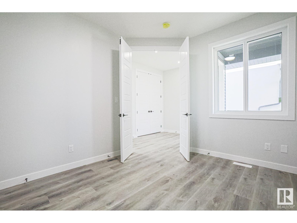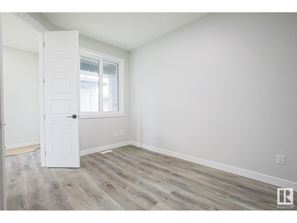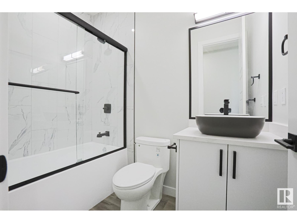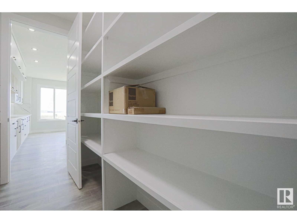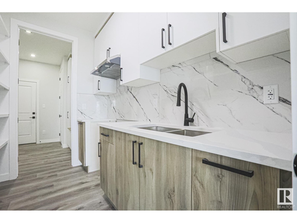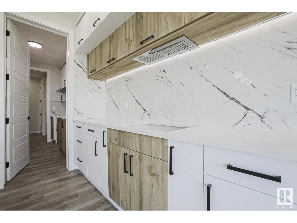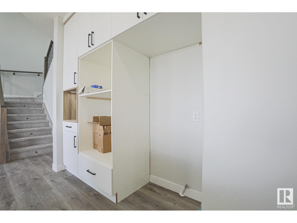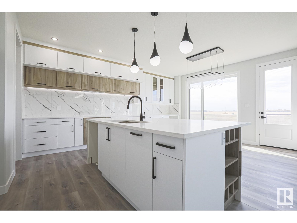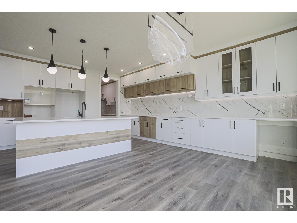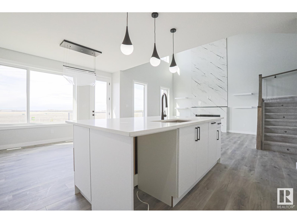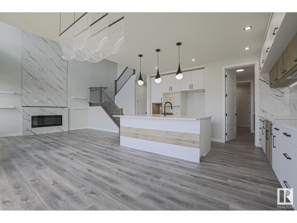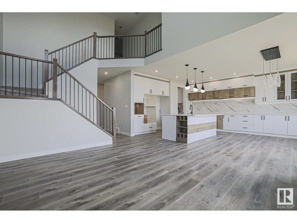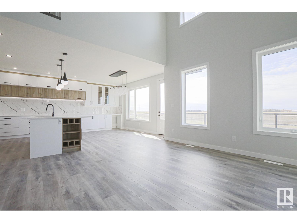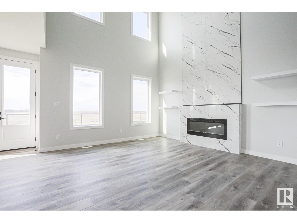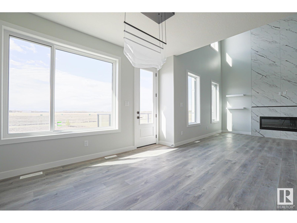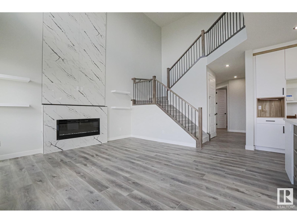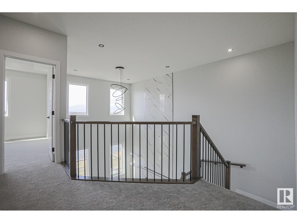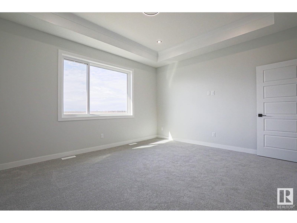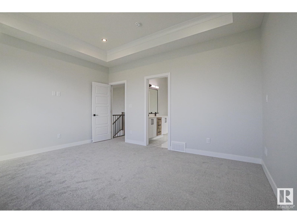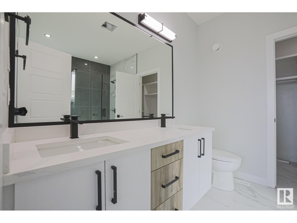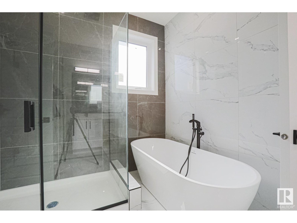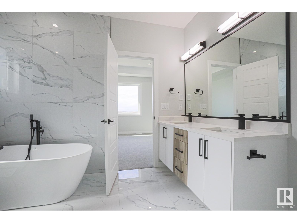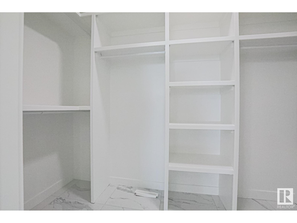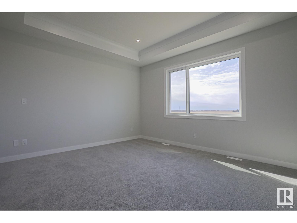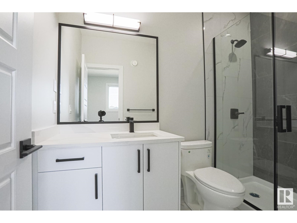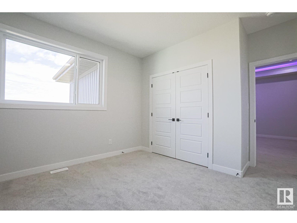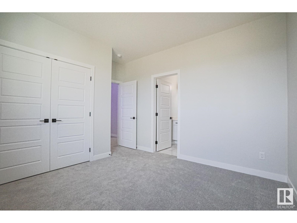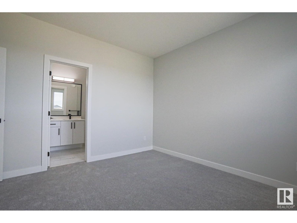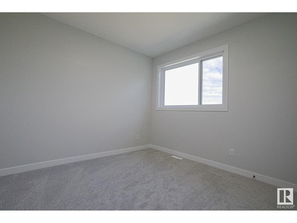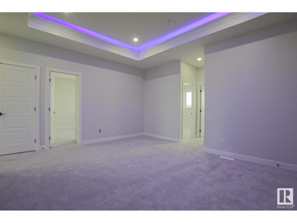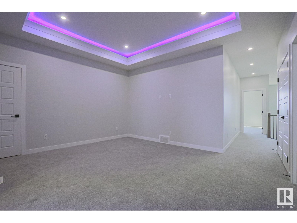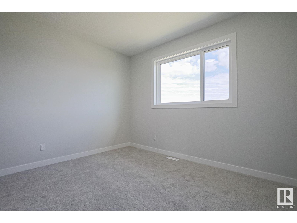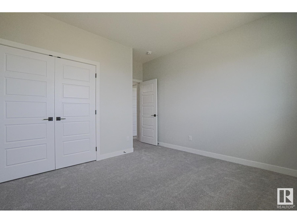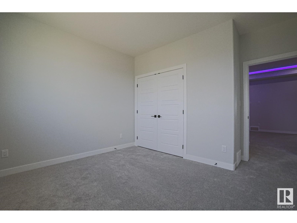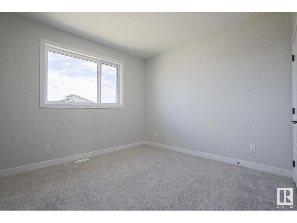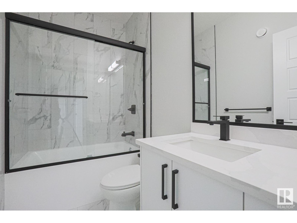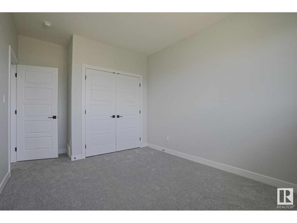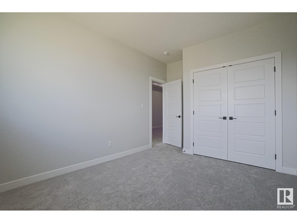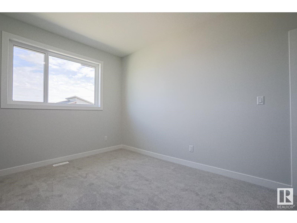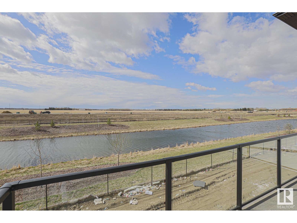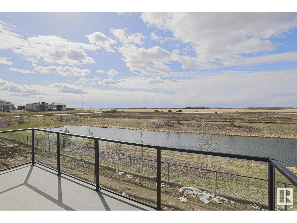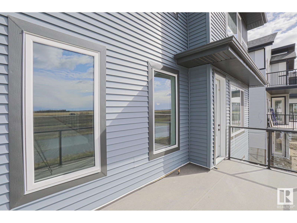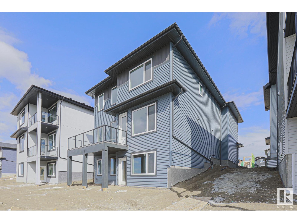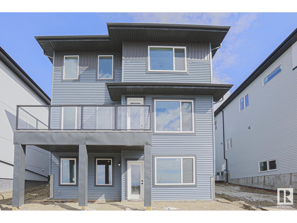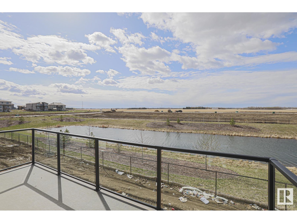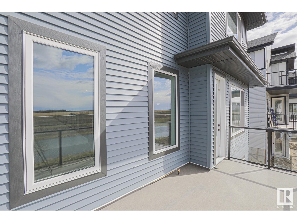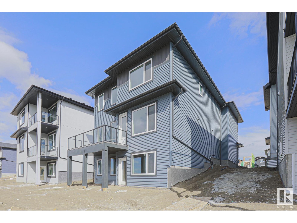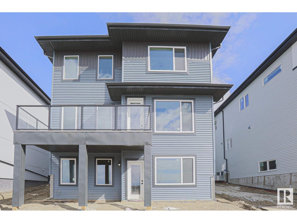4 Bedroom
4 Bathroom
2,597 ft2
Fireplace
Forced Air
$799,900
This fully upgraded two story with a walk out to a pond is a must see! Spacious main floor includes a chef's dream kitchen and an added spice kitchen. The living room is open to above and has an electric fireplace. Main floor also boasts a den and full bath. Upper level has a nice size primary bedroom with an ensuite. Second bedroom includes a full bath ensuite. This home features an additional two spacious bedrooms and another full bath. Bonus area and a laundry are also present on the upper level. The unfinished basement walks out to a beautiful green space and pond. With an oversized double attached garage, this home is a perfect buy! (id:62055)
Property Details
|
MLS® Number
|
E4433958 |
|
Property Type
|
Single Family |
|
Neigbourhood
|
Churchill Meadow |
|
Features
|
See Remarks, No Back Lane |
|
Structure
|
Deck |
Building
|
Bathroom Total
|
4 |
|
Bedrooms Total
|
4 |
|
Amenities
|
Ceiling - 9ft |
|
Appliances
|
Garage Door Opener |
|
Basement Development
|
Unfinished |
|
Basement Type
|
See Remarks (unfinished) |
|
Constructed Date
|
2024 |
|
Construction Style Attachment
|
Detached |
|
Fireplace Fuel
|
Electric |
|
Fireplace Present
|
Yes |
|
Fireplace Type
|
Unknown |
|
Heating Type
|
Forced Air |
|
Stories Total
|
2 |
|
Size Interior
|
2,597 Ft2 |
|
Type
|
House |
Parking
Land
|
Acreage
|
No |
|
Size Irregular
|
0.12 |
|
Size Total
|
0.12 Ac |
|
Size Total Text
|
0.12 Ac |
Rooms
| Level |
Type |
Length |
Width |
Dimensions |
|
Main Level |
Living Room |
14.6 m |
13 m |
14.6 m x 13 m |
|
Main Level |
Dining Room |
15.7 m |
9.5 m |
15.7 m x 9.5 m |
|
Main Level |
Kitchen |
15.7 m |
11.11 m |
15.7 m x 11.11 m |
|
Main Level |
Den |
11.11 m |
10 m |
11.11 m x 10 m |
|
Upper Level |
Family Room |
15.3 m |
14.4 m |
15.3 m x 14.4 m |
|
Upper Level |
Primary Bedroom |
15 m |
13 m |
15 m x 13 m |
|
Upper Level |
Bedroom 2 |
13.1 m |
11.6 m |
13.1 m x 11.6 m |
|
Upper Level |
Bedroom 3 |
12.1 m |
13.4 m |
12.1 m x 13.4 m |
|
Upper Level |
Bedroom 4 |
14.1 m |
10 m |
14.1 m x 10 m |


