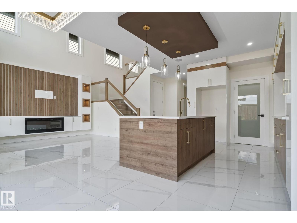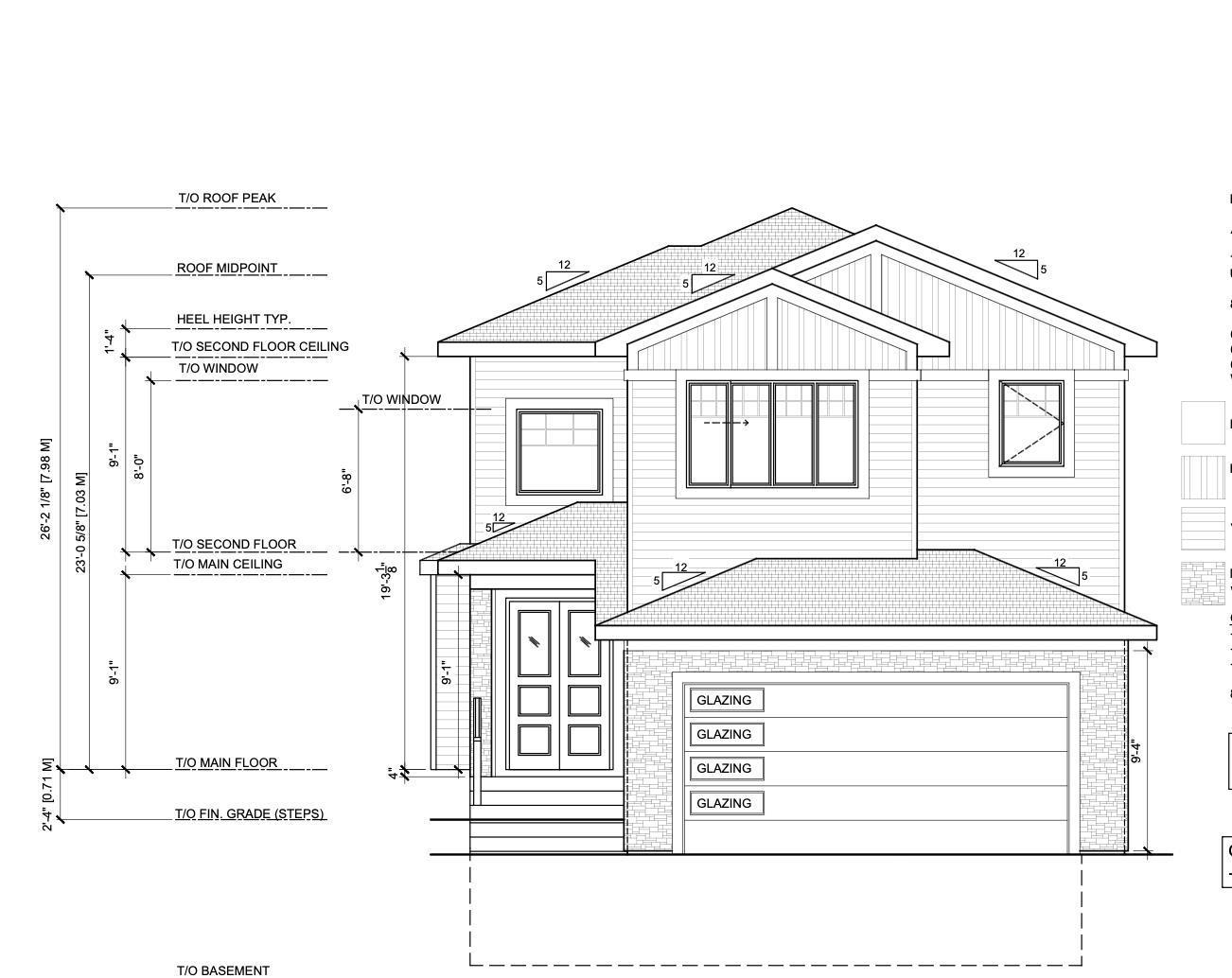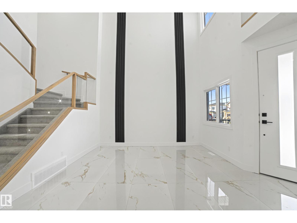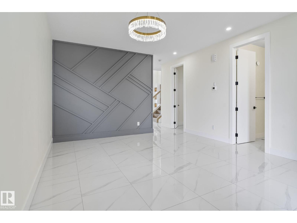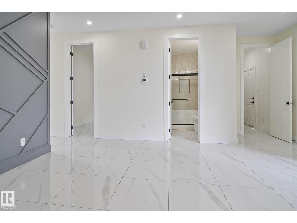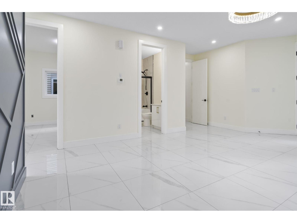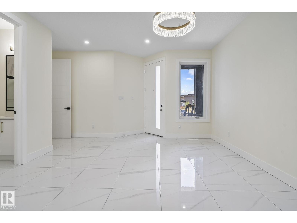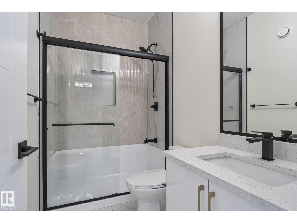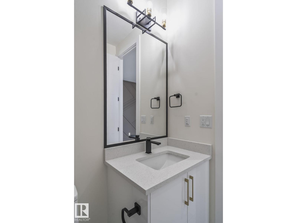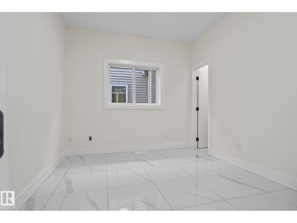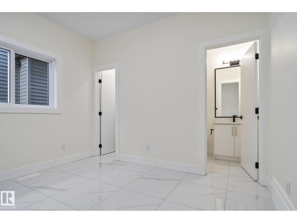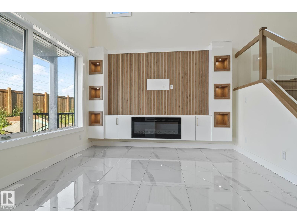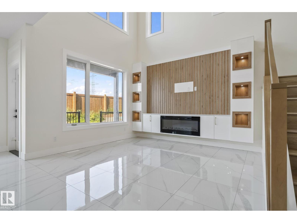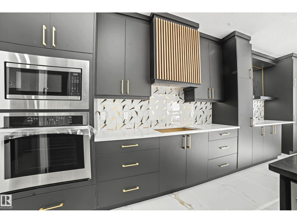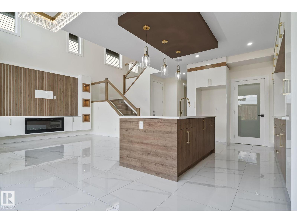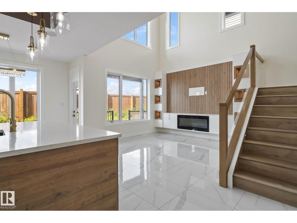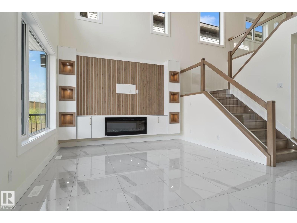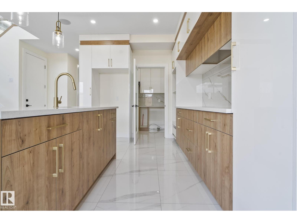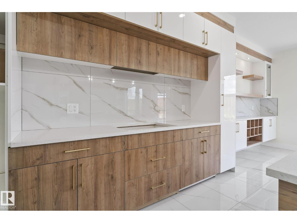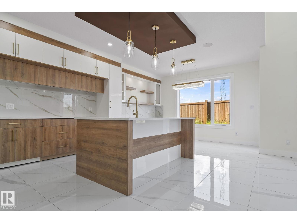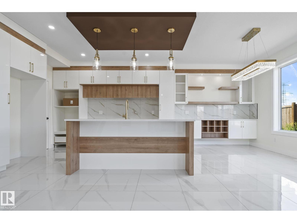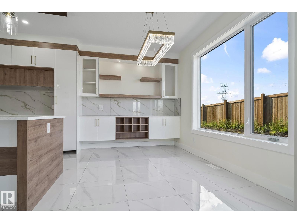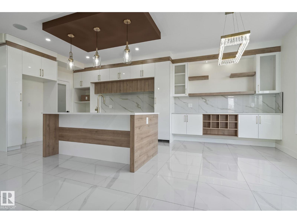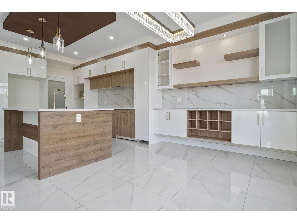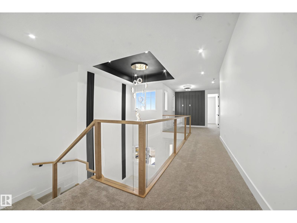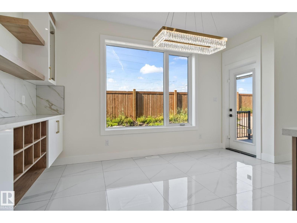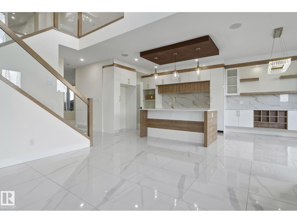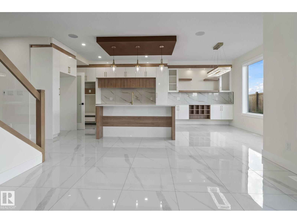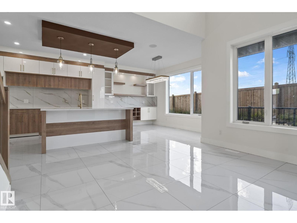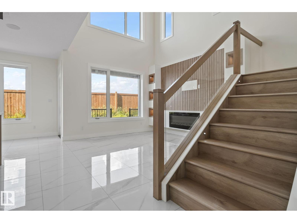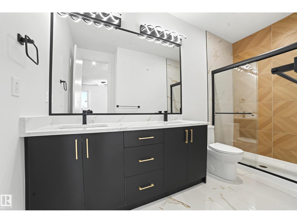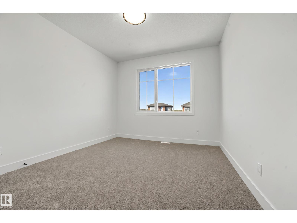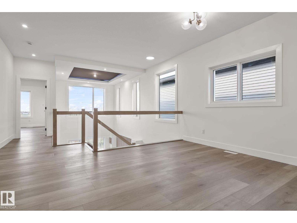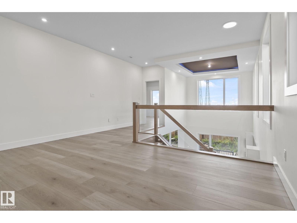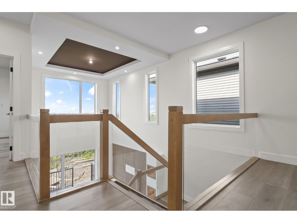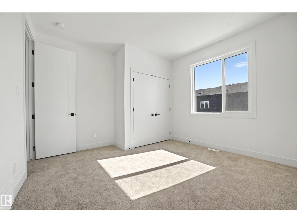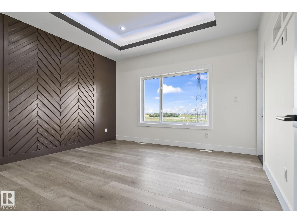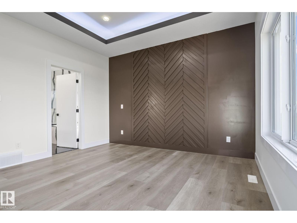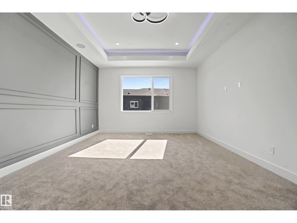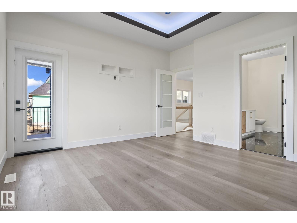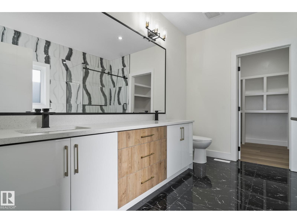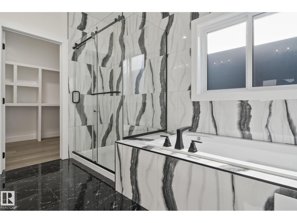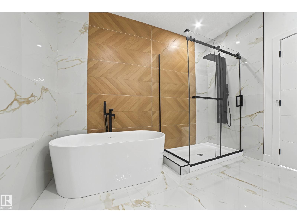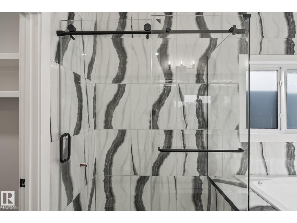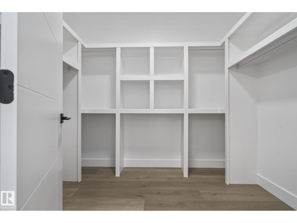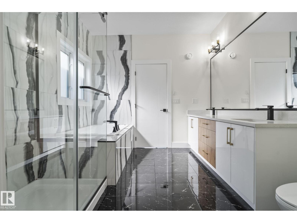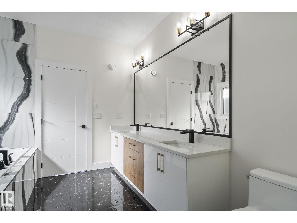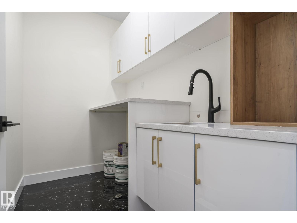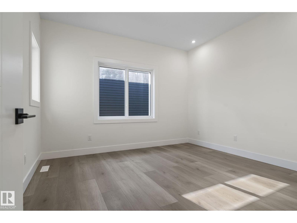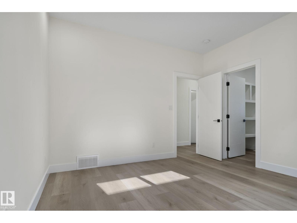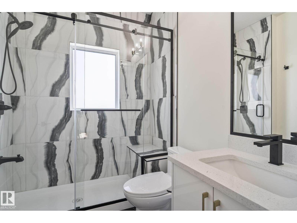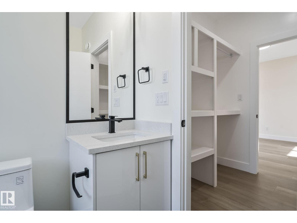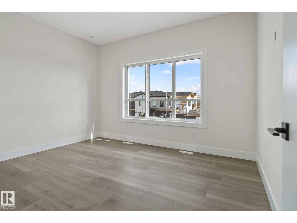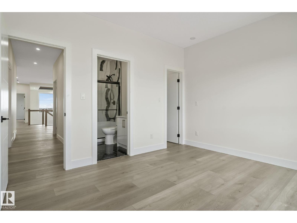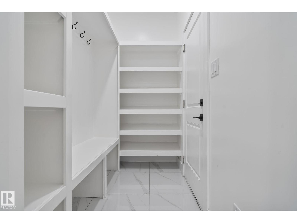5 Bedroom
4 Bathroom
2,526 ft2
Forced Air
$849,000
Welcome to Churchill Meadows, Leduc County’s premium community—just minutes from the airport and all major amenities! This stunning home offers over 2500 sq. ft. of living space on a generous lot with a walkout basement backing onto green space and a double front garage. Inside, enjoy soaring 9ft/10ft/20ft ceilings with open-to-below design, 2 living rooms, and a fully upgraded interior with a spice kitchen, elegant fireplace, and high-end finishes throughout. The thoughtful layout features 4 bedrooms upstairs with 3 en-suites, plus a main floor bedroom and full bath, making it ideal for multi-generational living. Complete with a side entrance and luxury details throughout, this home is the perfect blend of elegance and functionality. Please note: Photos shown are of a similar home by the same builder; finishes and layout may vary. Basement can be added for additional cost. (id:62055)
Property Details
|
MLS® Number
|
E4459559 |
|
Property Type
|
Single Family |
|
Neigbourhood
|
Churchill Meadow |
|
Amenities Near By
|
Airport, Park, Golf Course, Playground, Shopping |
|
Features
|
Closet Organizers, No Animal Home, No Smoking Home |
|
Structure
|
Deck |
Building
|
Bathroom Total
|
4 |
|
Bedrooms Total
|
5 |
|
Amenities
|
Ceiling - 10ft, Ceiling - 9ft |
|
Appliances
|
See Remarks |
|
Basement Development
|
Unfinished |
|
Basement Features
|
Low |
|
Basement Type
|
Full (unfinished) |
|
Constructed Date
|
2025 |
|
Construction Style Attachment
|
Detached |
|
Fire Protection
|
Smoke Detectors |
|
Heating Type
|
Forced Air |
|
Stories Total
|
2 |
|
Size Interior
|
2,526 Ft2 |
|
Type
|
House |
Parking
Land
|
Acreage
|
No |
|
Land Amenities
|
Airport, Park, Golf Course, Playground, Shopping |
|
Size Irregular
|
0.119 |
|
Size Total
|
0.119 Ac |
|
Size Total Text
|
0.119 Ac |
Rooms
| Level |
Type |
Length |
Width |
Dimensions |
|
Main Level |
Living Room |
|
|
Measurements not available |
|
Main Level |
Dining Room |
|
|
Measurements not available |
|
Main Level |
Kitchen |
|
|
Measurements not available |
|
Main Level |
Family Room |
|
|
Measurements not available |
|
Main Level |
Bedroom 5 |
|
|
Measurements not available |
|
Main Level |
Second Kitchen |
|
|
Measurements not available |
|
Upper Level |
Primary Bedroom |
|
|
Measurements not available |
|
Upper Level |
Bedroom 2 |
|
|
Measurements not available |
|
Upper Level |
Bedroom 3 |
|
|
Measurements not available |
|
Upper Level |
Bedroom 4 |
|
|
Measurements not available |
|
Upper Level |
Bonus Room |
|
|
Measurements not available |


