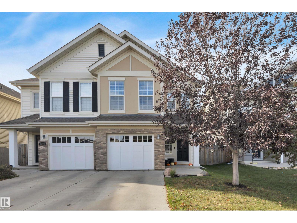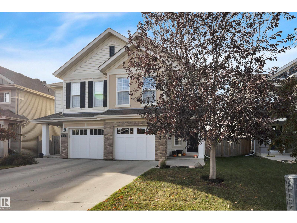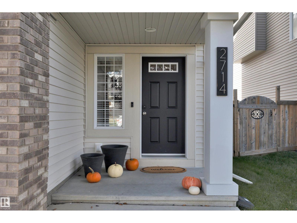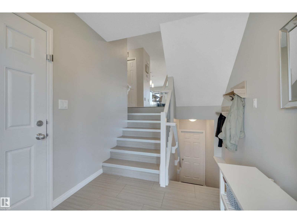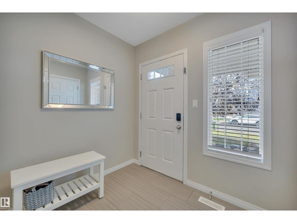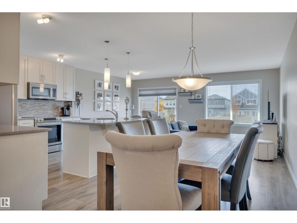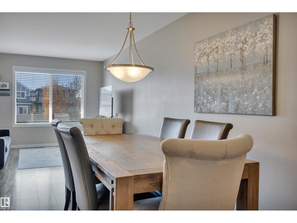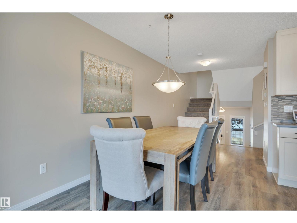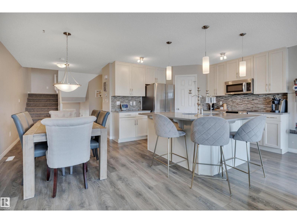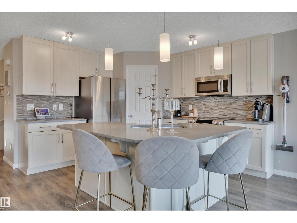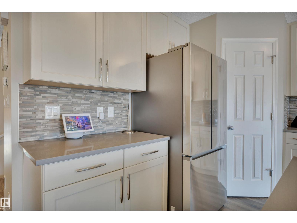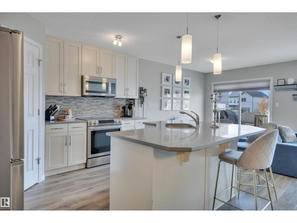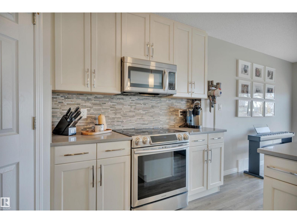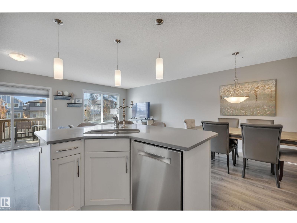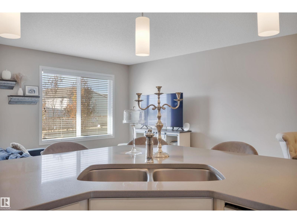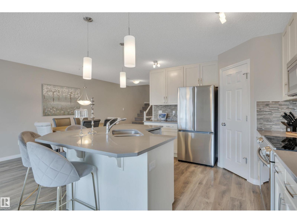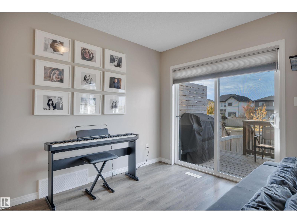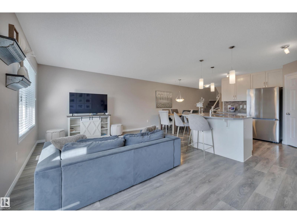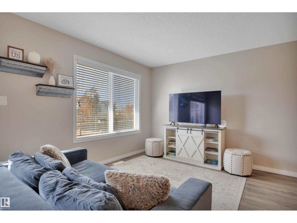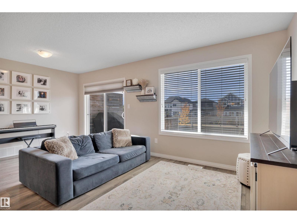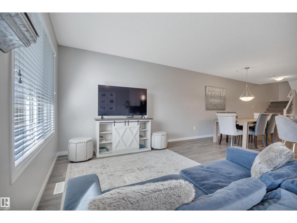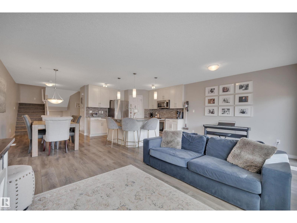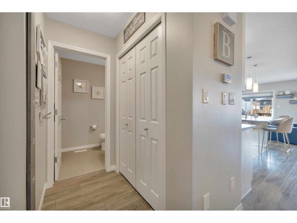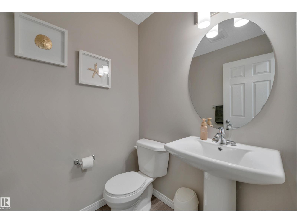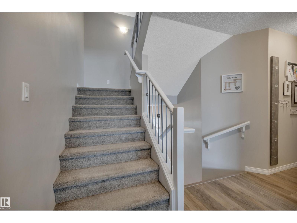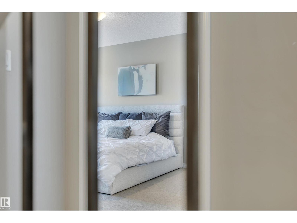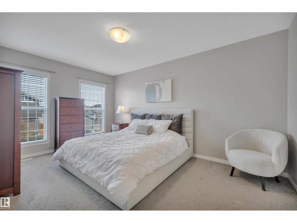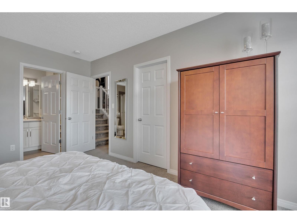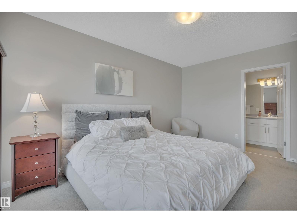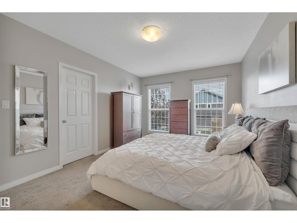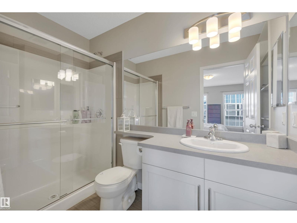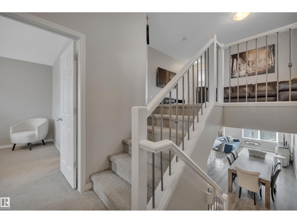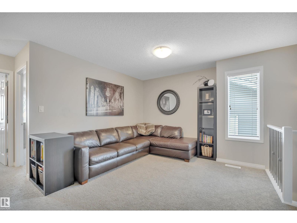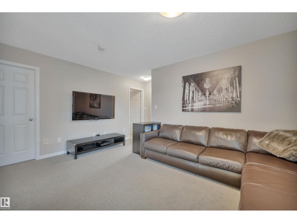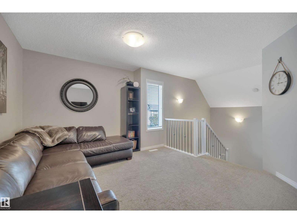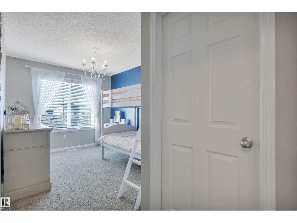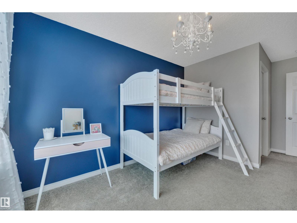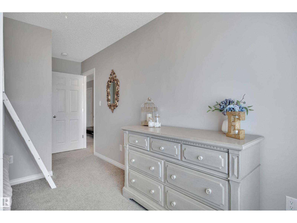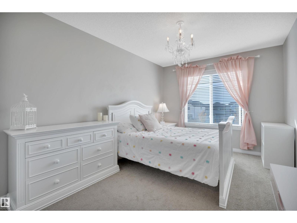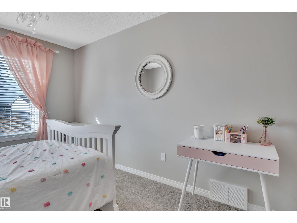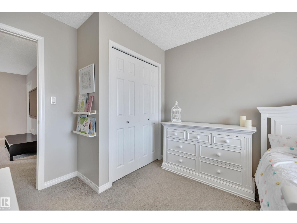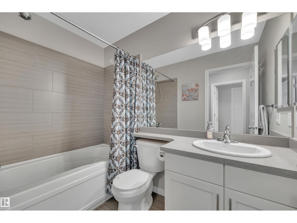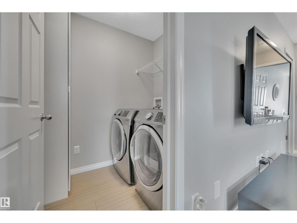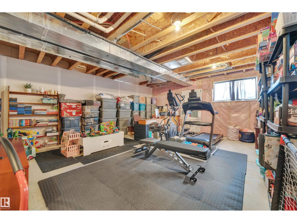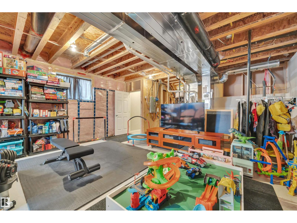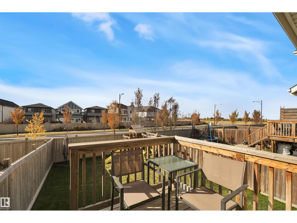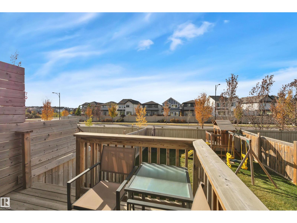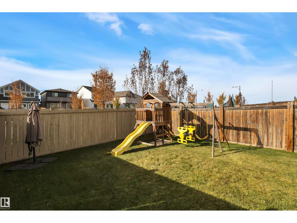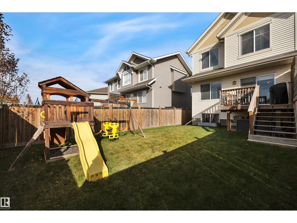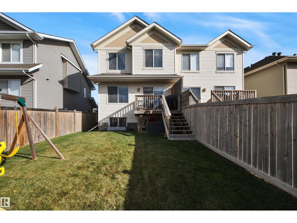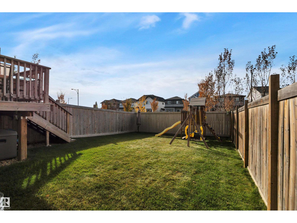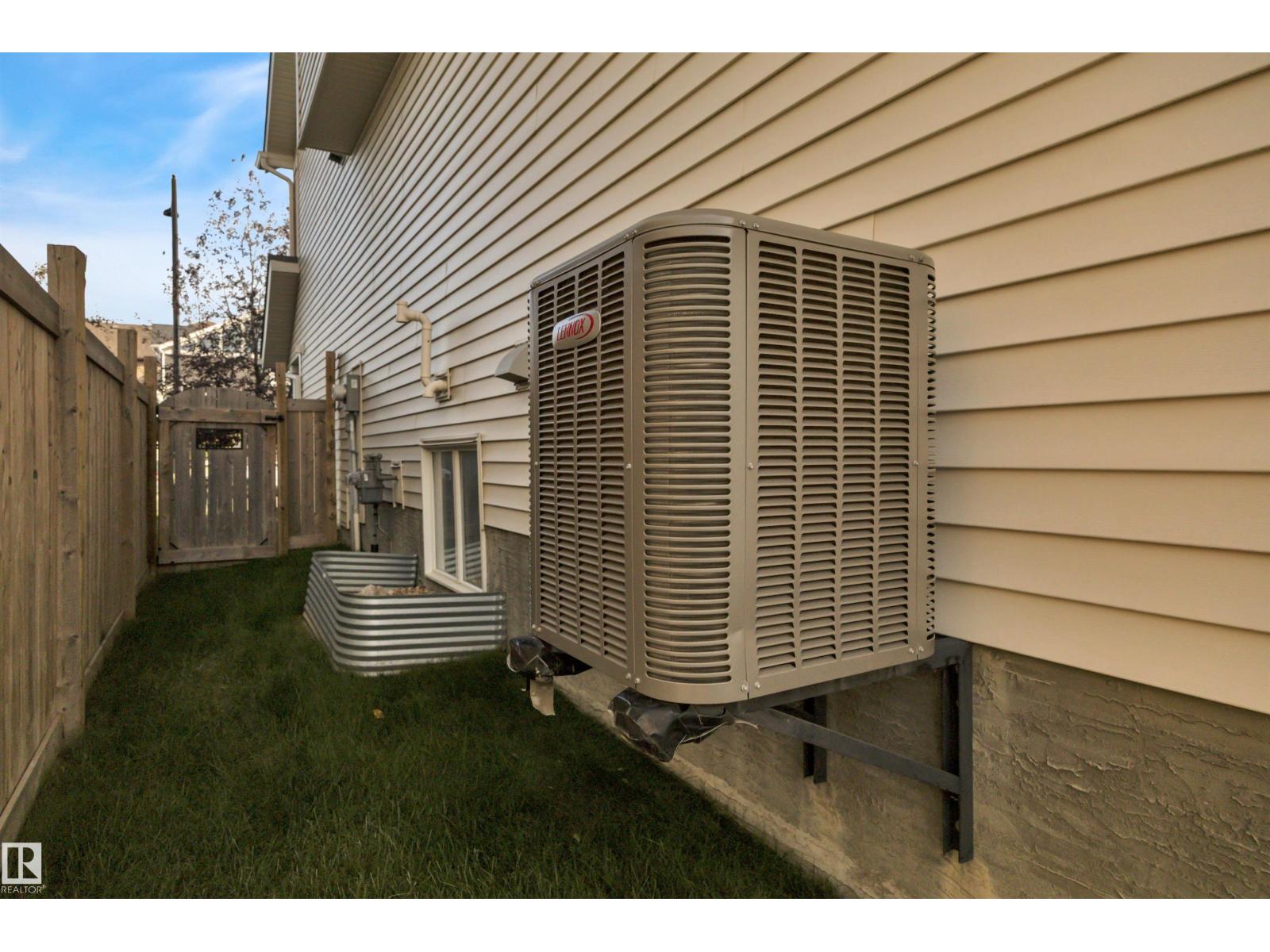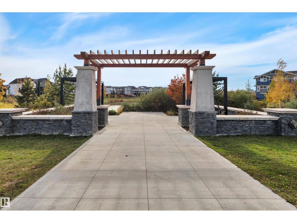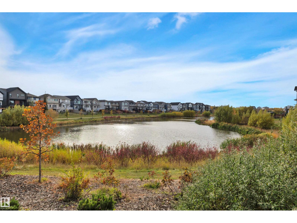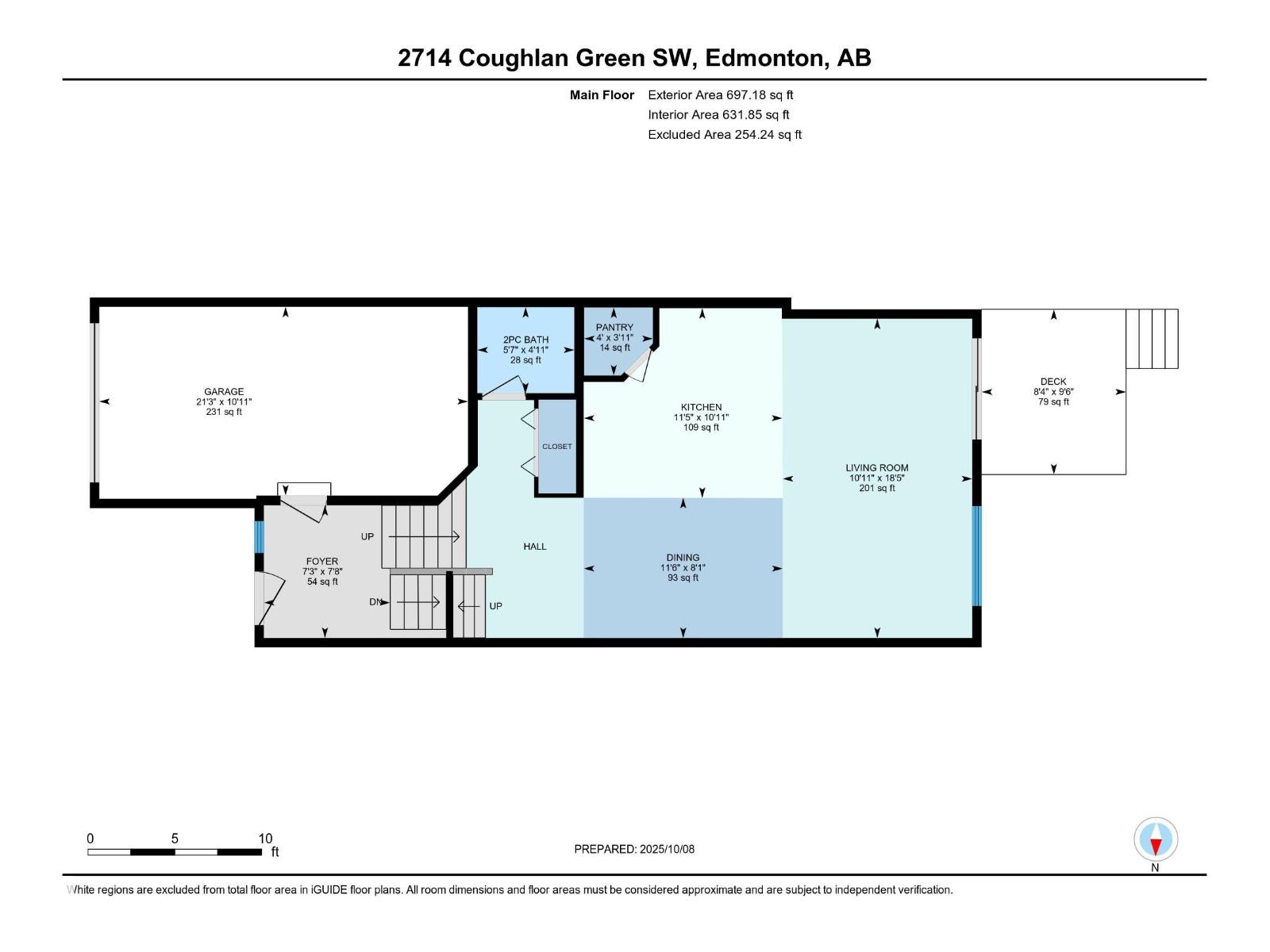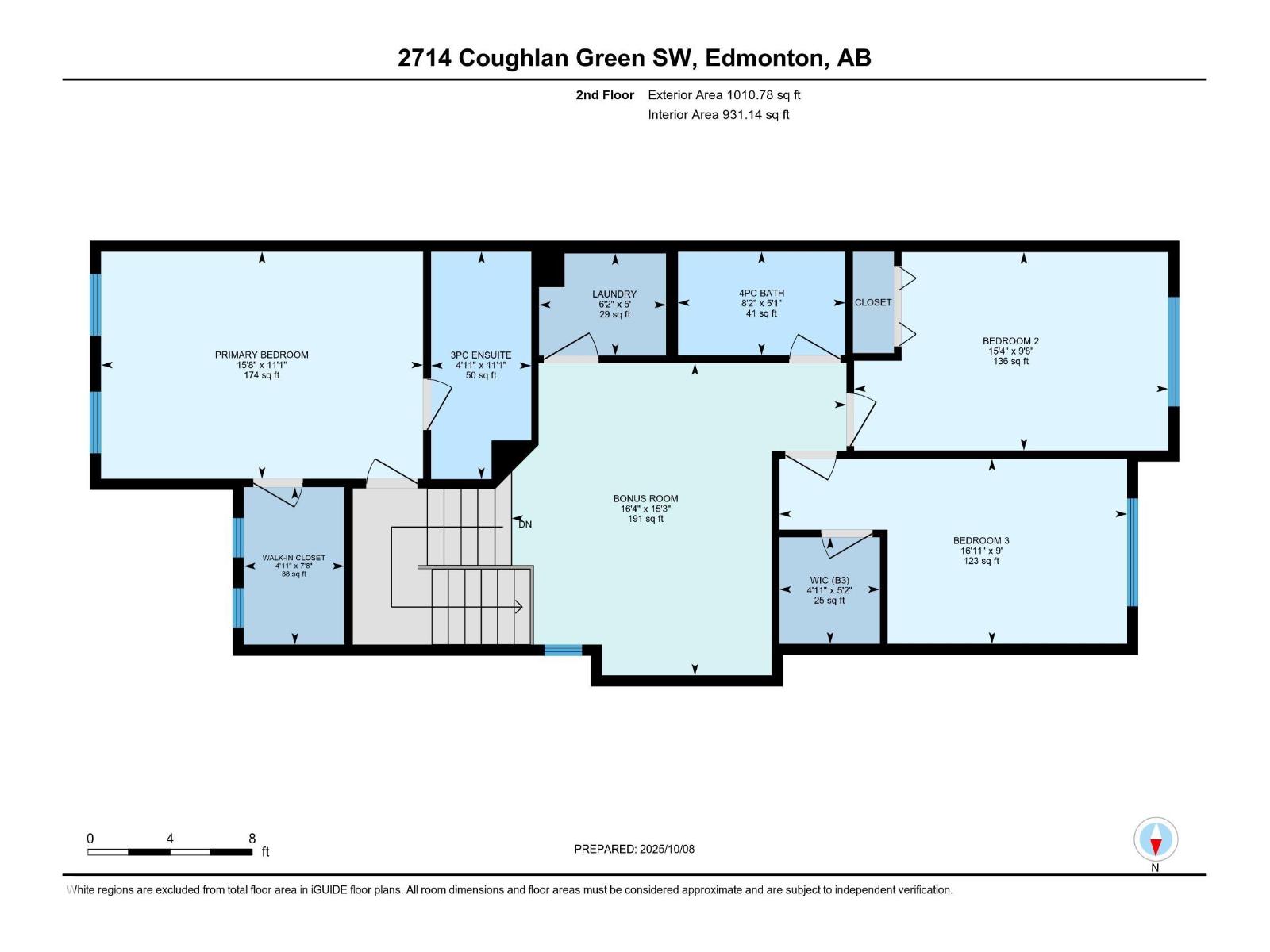3 Bedroom
3 Bathroom
1,708 ft2
Central Air Conditioning
Forced Air
$443,000
Welcome to this 3-bedroom, 2.5 bath half duplex offering over 1700 sq ft of beautifully designed living space in one of Edmonton's most sought after communities. The open-concept main floor is ideal for entertaining, featuring a spacious kitchen with stainless steel appliances, quartz countertops, and a seamless flow into the dining and living areas, plus a convenient powder room for guests. Upstairs features 3 bedrooms, including a primary with ensuite, a bonus room , another 4-piece bathroom and upper-floor laundry. Stay comfortable year round with central A/C! The huge backyard backs onto a walking path for added privacy and out-door enjoyment. The basement is unfinished and awaits your special touch. Located in the heart of Chappelle gardens you can take advantage of the amenities including outdoor skating rink, walking trails, community gardens, basketball courts, and splash park. This meticulously maintained home is move in ready and includes a single attached garage (id:62055)
Property Details
|
MLS® Number
|
E4462487 |
|
Property Type
|
Single Family |
|
Neigbourhood
|
Chappelle Area |
|
Amenities Near By
|
Golf Course, Playground, Public Transit, Schools, Shopping |
|
Features
|
Flat Site, No Smoking Home |
|
Structure
|
Deck, Patio(s) |
Building
|
Bathroom Total
|
3 |
|
Bedrooms Total
|
3 |
|
Appliances
|
Dishwasher, Dryer, Garage Door Opener Remote(s), Garage Door Opener, Microwave Range Hood Combo, Refrigerator, Stove, Washer, Window Coverings |
|
Basement Development
|
Unfinished |
|
Basement Type
|
Full (unfinished) |
|
Constructed Date
|
2016 |
|
Construction Style Attachment
|
Semi-detached |
|
Cooling Type
|
Central Air Conditioning |
|
Fire Protection
|
Smoke Detectors |
|
Half Bath Total
|
1 |
|
Heating Type
|
Forced Air |
|
Stories Total
|
2 |
|
Size Interior
|
1,708 Ft2 |
|
Type
|
Duplex |
Parking
Land
|
Acreage
|
No |
|
Fence Type
|
Fence |
|
Land Amenities
|
Golf Course, Playground, Public Transit, Schools, Shopping |
|
Size Irregular
|
269.28 |
|
Size Total
|
269.28 M2 |
|
Size Total Text
|
269.28 M2 |
Rooms
| Level |
Type |
Length |
Width |
Dimensions |
|
Main Level |
Living Room |
5.61 m |
3.33 m |
5.61 m x 3.33 m |
|
Main Level |
Dining Room |
2.46 m |
3.49 m |
2.46 m x 3.49 m |
|
Main Level |
Kitchen |
3.33 m |
3.49 m |
3.33 m x 3.49 m |
|
Upper Level |
Primary Bedroom |
3.37 m |
4.78 m |
3.37 m x 4.78 m |
|
Upper Level |
Bedroom 2 |
2.95 m |
4.66 m |
2.95 m x 4.66 m |
|
Upper Level |
Bedroom 3 |
2.74 m |
5.16 m |
2.74 m x 5.16 m |
|
Upper Level |
Bonus Room |
4.64 m |
4.97 m |
4.64 m x 4.97 m |
|
Upper Level |
Laundry Room |
1.52 m |
1.89 m |
1.52 m x 1.89 m |


