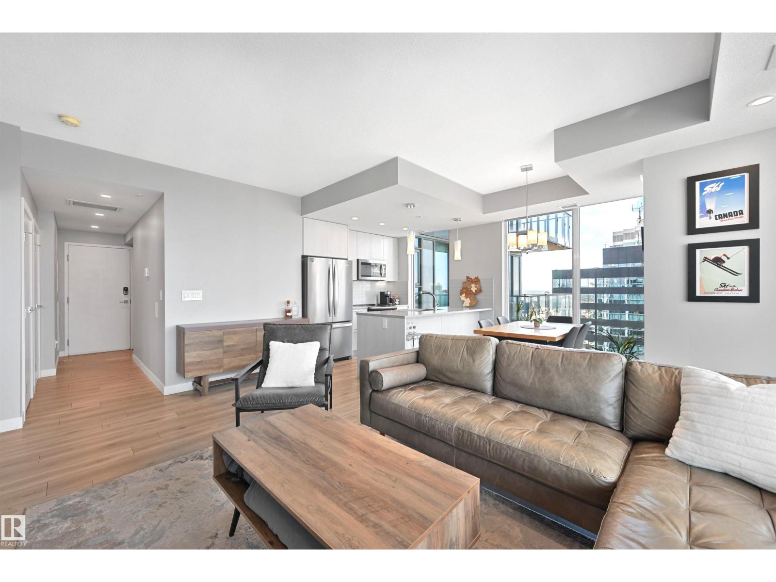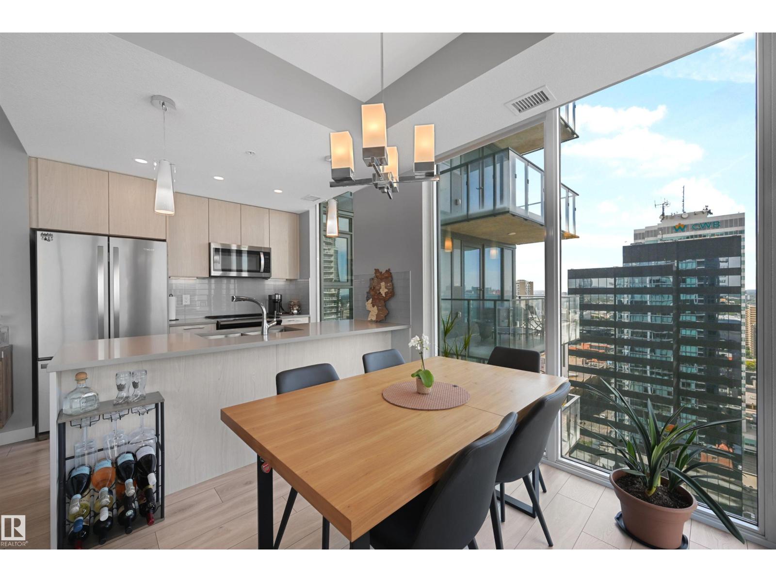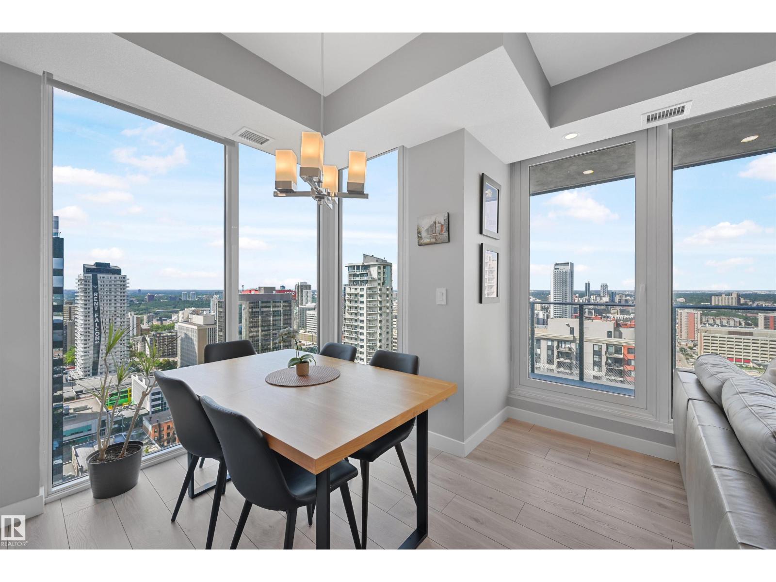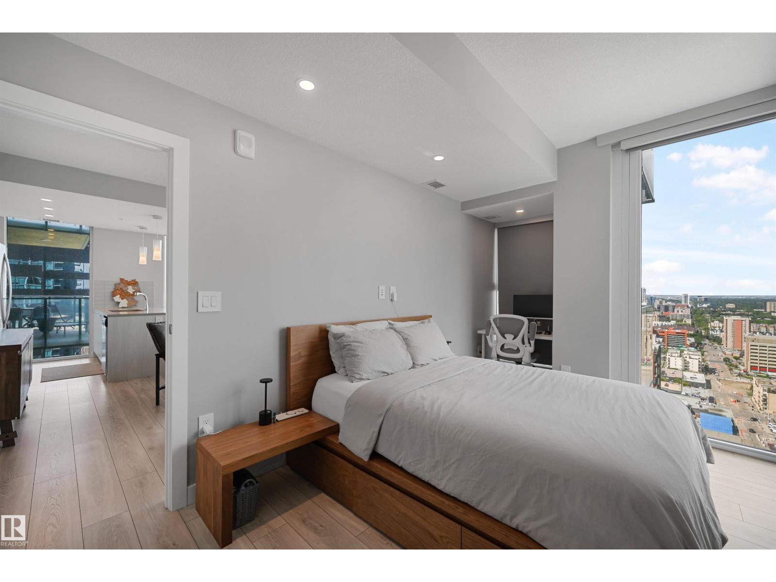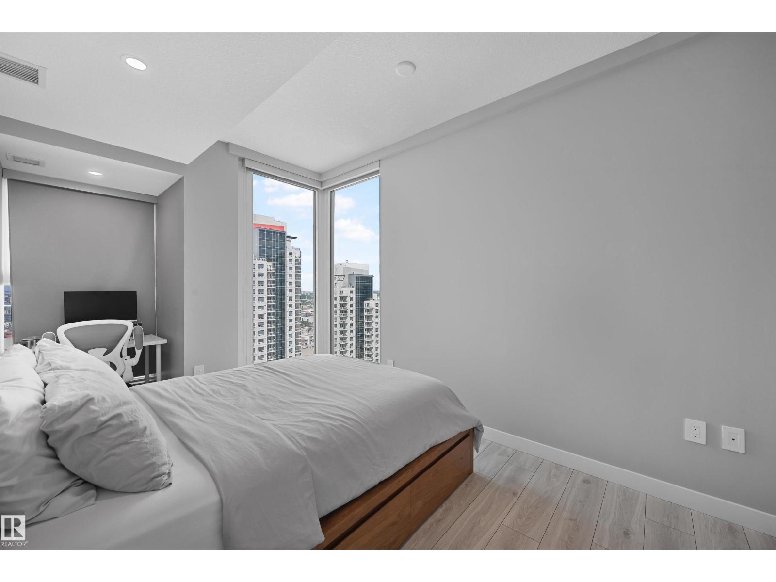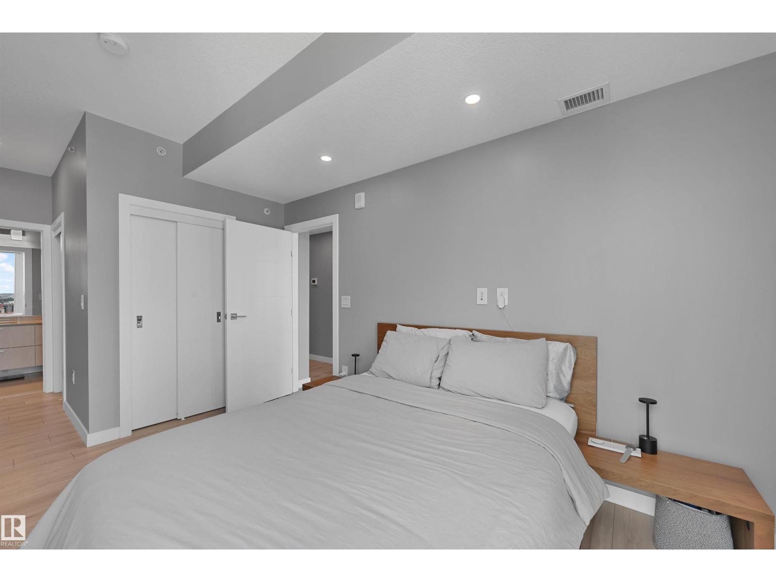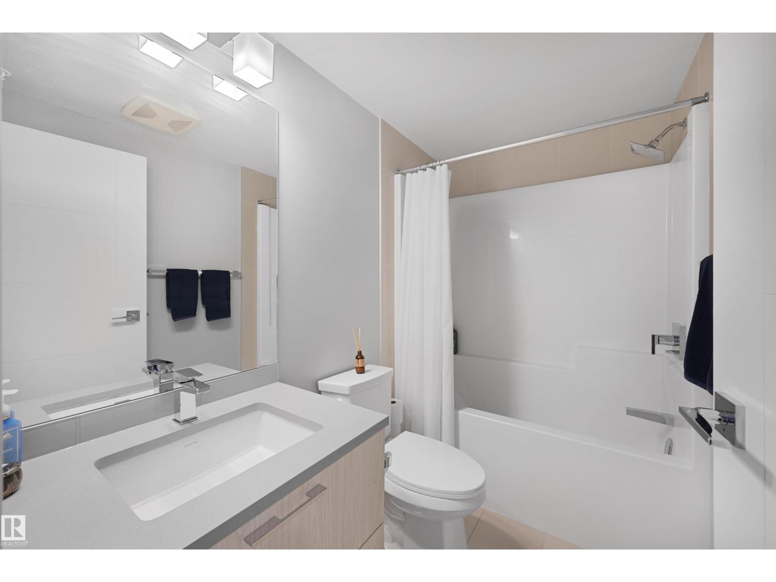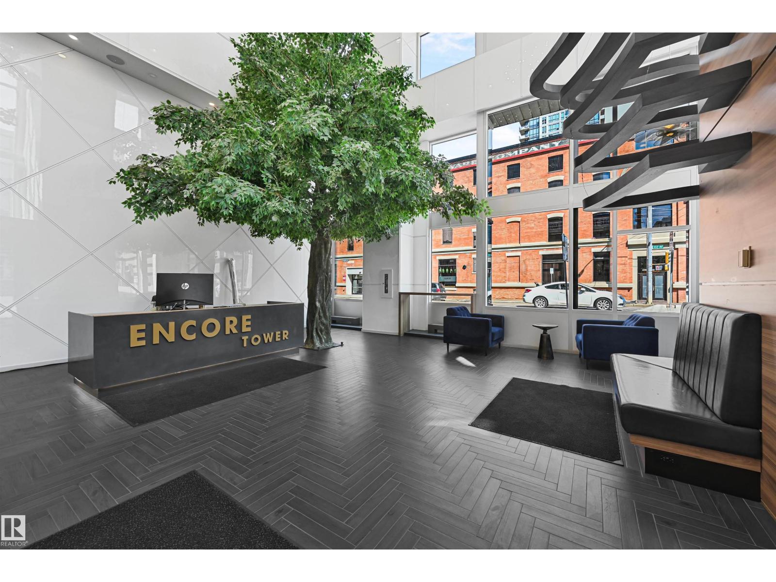#2701 10180 103 St Nw Edmonton, Alberta T5J 0L1
$446,000Maintenance, Exterior Maintenance, Heat, Insurance, Landscaping, Other, See Remarks, Property Management, Water
$694.14 Monthly
Maintenance, Exterior Maintenance, Heat, Insurance, Landscaping, Other, See Remarks, Property Management, Water
$694.14 MonthlyEncore Tower is a stunning 43 storey glass highrise in the heart of our downtown core, within walking distance to every amenity including Rogers Place/Ice District. Impressive skyline views from every suite & designed by Dub Architects. Gorgeous 3 storey lobby w/full concierge service & an expansive amenity floor including a fitness facility & indoor/outdoor entertaining lounges. #2701 offers a naturally lit & well functioning layout, perfect for the professional or empty nester & ideal for an urban lifestyle. Enjoy stunning West/South/North views through expansive floor-to-ceiling windows, w/direct access from your private balcony. Wide plank flooring, neutral tones & sleek modern lines offer timeless appeal for any style. Kitchen highlights modern flat panel cabinets, quartz counters, prep island & dining nook. Primary bedroom is complete w/dual closets & 3pc enuite. 2nd bedroom & 4pc guest bathroom are on opposite ends for maximum privacy. Insuite laundry & titled underground stall complete this home. (id:62055)
Property Details
| MLS® Number | E4452433 |
| Property Type | Single Family |
| Neigbourhood | Downtown (Edmonton) |
| Amenities Near By | Golf Course, Public Transit, Schools, Shopping |
| Features | See Remarks, No Animal Home, No Smoking Home |
| Parking Space Total | 1 |
| Structure | Deck, Patio(s) |
| View Type | City View |
Building
| Bathroom Total | 2 |
| Bedrooms Total | 2 |
| Appliances | Dishwasher, Dryer, Microwave Range Hood Combo, Refrigerator, Stove, Washer, Window Coverings |
| Basement Type | None |
| Constructed Date | 2020 |
| Heating Type | Heat Pump |
| Size Interior | 860 Ft2 |
| Type | Apartment |
Parking
| Underground |
Land
| Acreage | No |
| Land Amenities | Golf Course, Public Transit, Schools, Shopping |
Rooms
| Level | Type | Length | Width | Dimensions |
|---|---|---|---|---|
| Main Level | Living Room | 3.91 m | 3.61 m | 3.91 m x 3.61 m |
| Main Level | Kitchen | 2.64 m | 2.2 m | 2.64 m x 2.2 m |
| Main Level | Primary Bedroom | 4.07 m | 2.77 m | 4.07 m x 2.77 m |
| Main Level | Bedroom 2 | 3.26 m | 3 m | 3.26 m x 3 m |
| Main Level | Breakfast | 2.06 m | 2.14 m | 2.06 m x 2.14 m |
Contact Us
Contact us for more information




