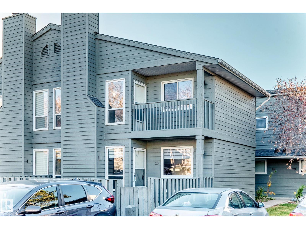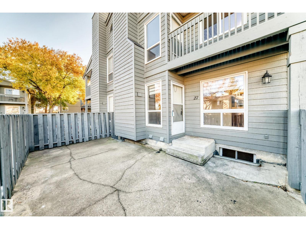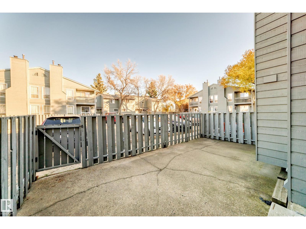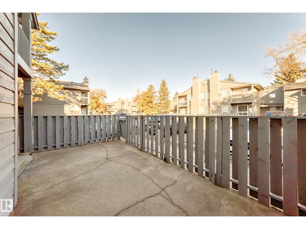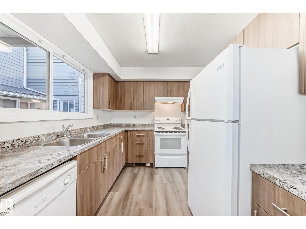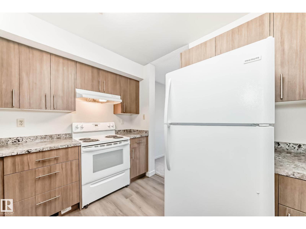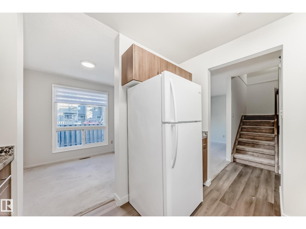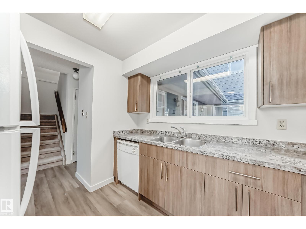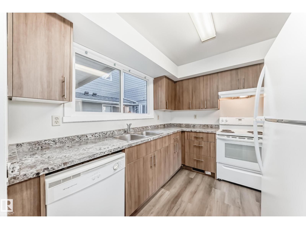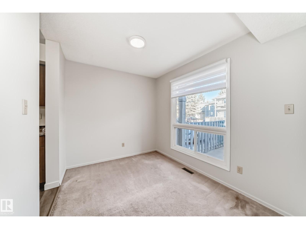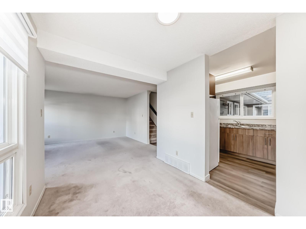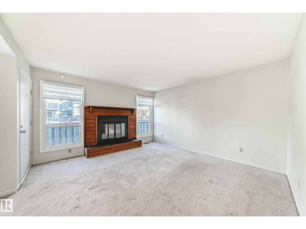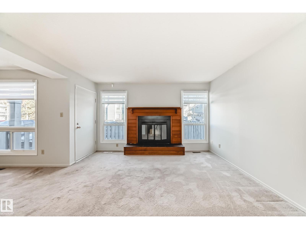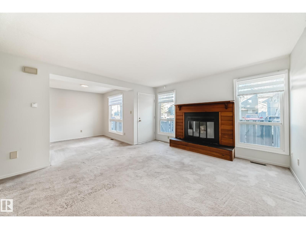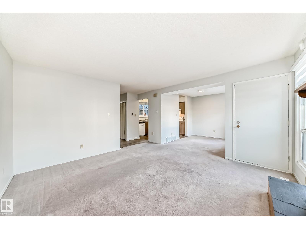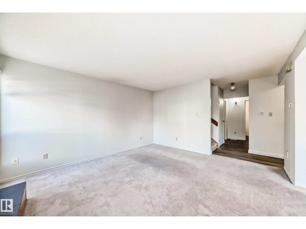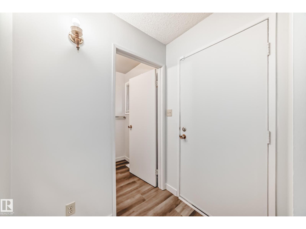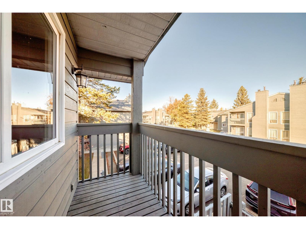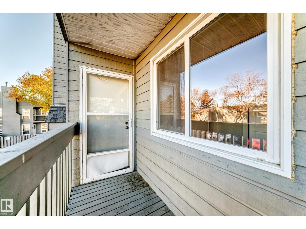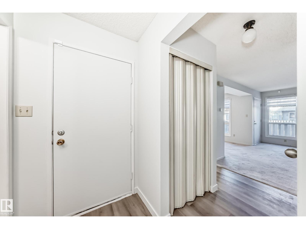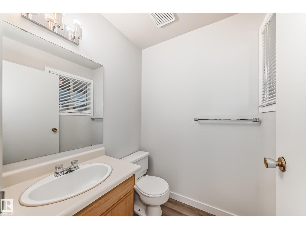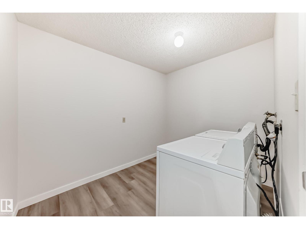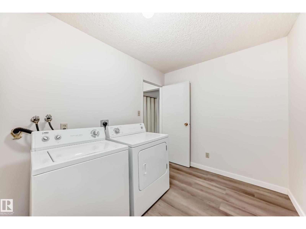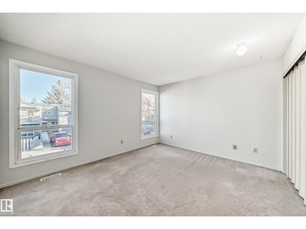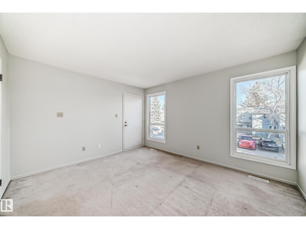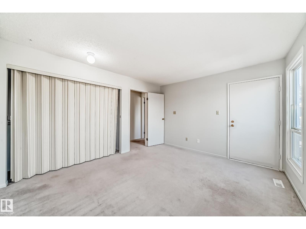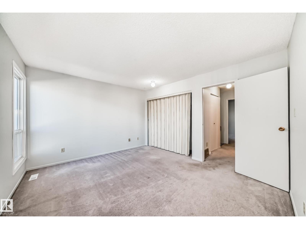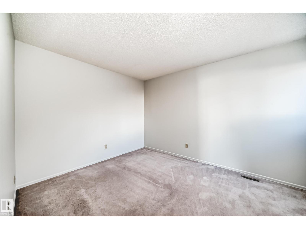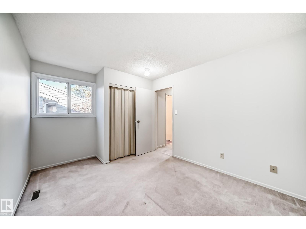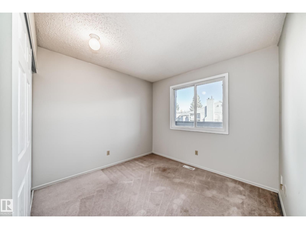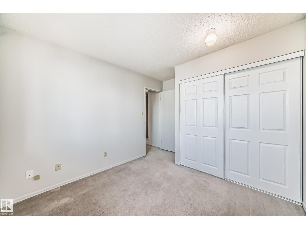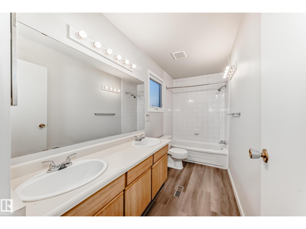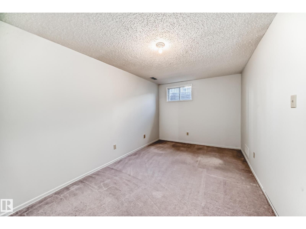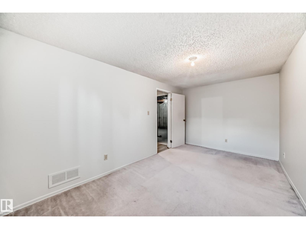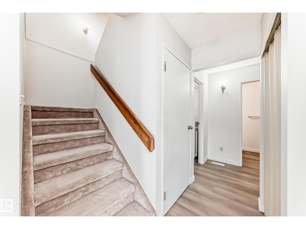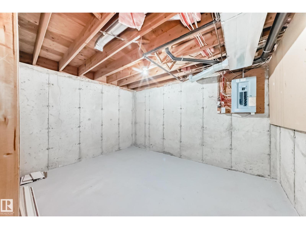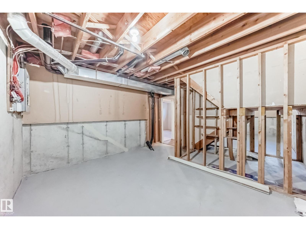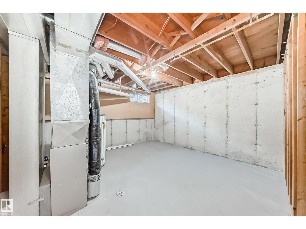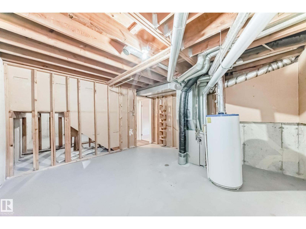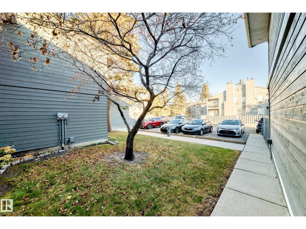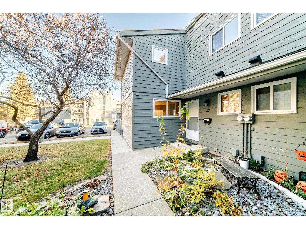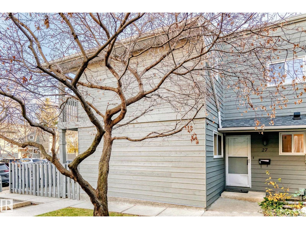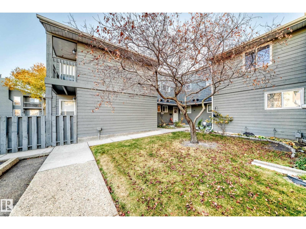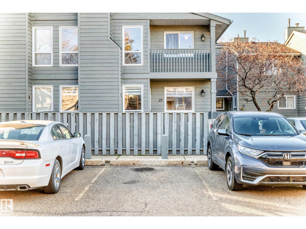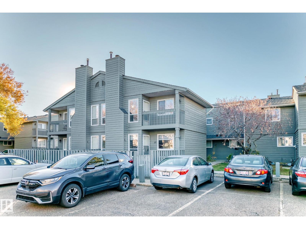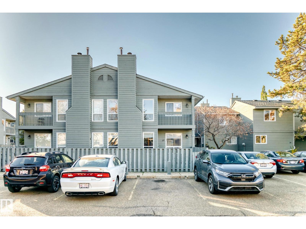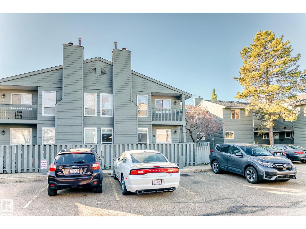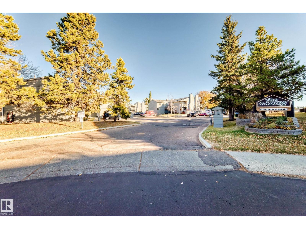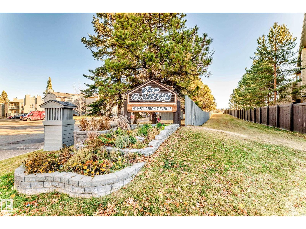#27 4610 17 Av Nw Edmonton, Alberta T6L 5T1
3 Bedroom
2 Bathroom
1,233 ft2
Forced Air
$219,900Maintenance, Exterior Maintenance, Other, See Remarks, Property Management
$381.60 Monthly
Maintenance, Exterior Maintenance, Other, See Remarks, Property Management
$381.60 MonthlySpacious 1233 square foot 2 storey features covered balcony off master bedroom, 3 large bedrooms and main floor laundry. Finished TV room or den in basement, 5 appliances, newer kitchen and vinyl plank flooring. (id:62055)
Property Details
| MLS® Number | E4462769 |
| Property Type | Single Family |
| Neigbourhood | Pollard Meadows |
| Amenities Near By | Public Transit, Schools, Shopping |
| Features | No Smoking Home |
| Parking Space Total | 1 |
Building
| Bathroom Total | 2 |
| Bedrooms Total | 3 |
| Appliances | Dishwasher, Dryer, Refrigerator, Stove, Washer |
| Basement Development | Partially Finished |
| Basement Type | Full (partially Finished) |
| Constructed Date | 1982 |
| Construction Style Attachment | Attached |
| Half Bath Total | 1 |
| Heating Type | Forced Air |
| Stories Total | 2 |
| Size Interior | 1,233 Ft2 |
| Type | Row / Townhouse |
Parking
| Stall |
Land
| Acreage | No |
| Fence Type | Fence |
| Land Amenities | Public Transit, Schools, Shopping |
| Size Irregular | 254.22 |
| Size Total | 254.22 M2 |
| Size Total Text | 254.22 M2 |
Rooms
| Level | Type | Length | Width | Dimensions |
|---|---|---|---|---|
| Basement | Media | 2.76 m | 4.69 m | 2.76 m x 4.69 m |
| Main Level | Living Room | 4.04 m | 4.27 m | 4.04 m x 4.27 m |
| Main Level | Dining Room | 3.06 m | 2.4 m | 3.06 m x 2.4 m |
| Main Level | Kitchen | 3.01 m | 2.55 m | 3.01 m x 2.55 m |
| Main Level | Laundry Room | 2.3 m | 2.93 m | 2.3 m x 2.93 m |
| Upper Level | Primary Bedroom | 4.05 m | 3.5 m | 4.05 m x 3.5 m |
| Upper Level | Bedroom 2 | 2.94 m | 2.74 m | 2.94 m x 2.74 m |
| Upper Level | Bedroom 3 | 2.93 m | 3.63 m | 2.93 m x 3.63 m |
Contact Us
Contact us for more information


