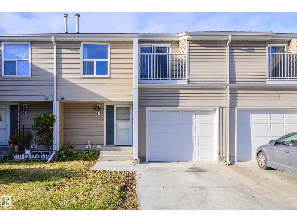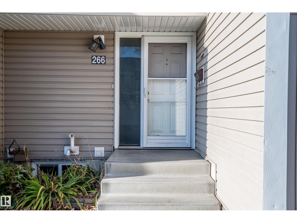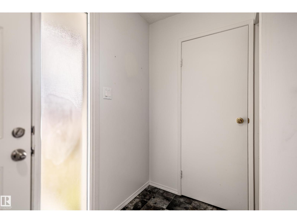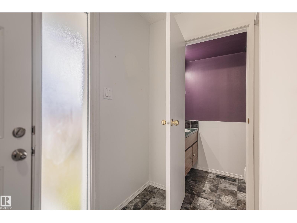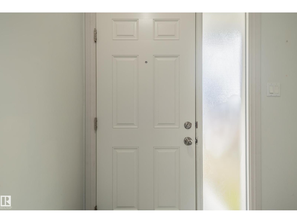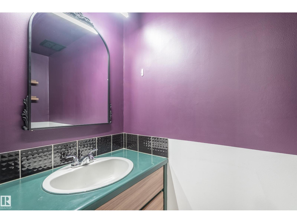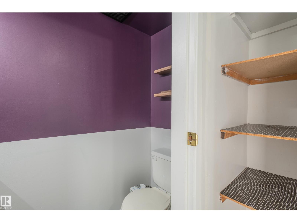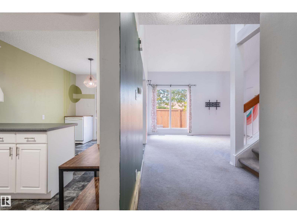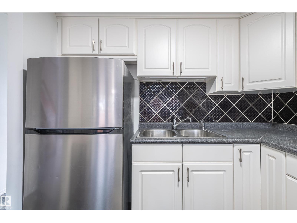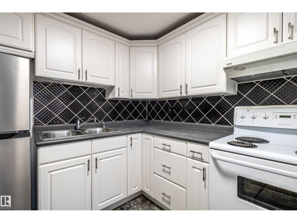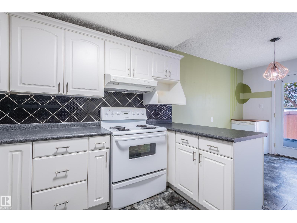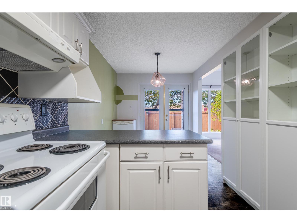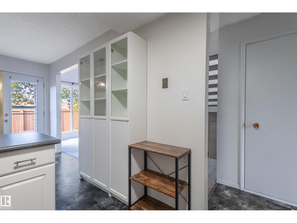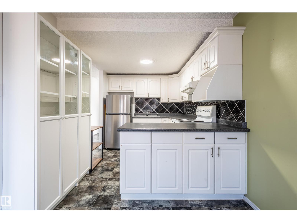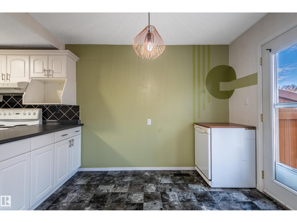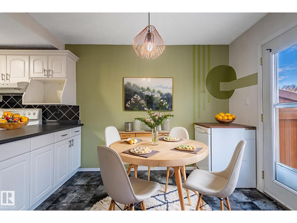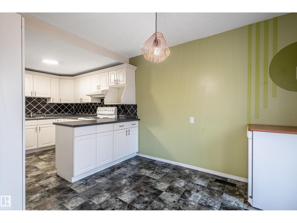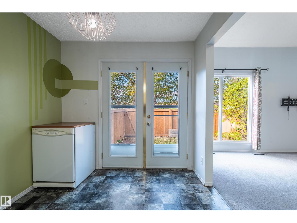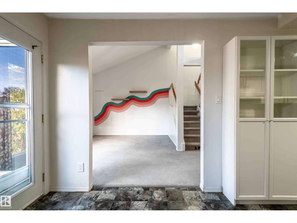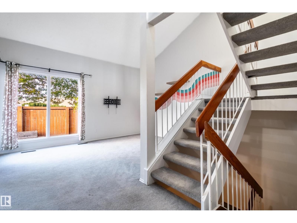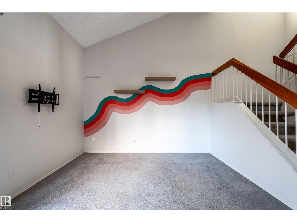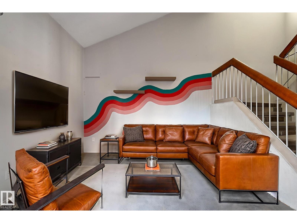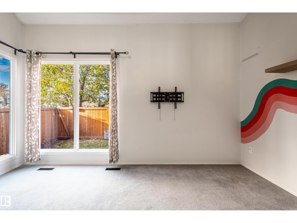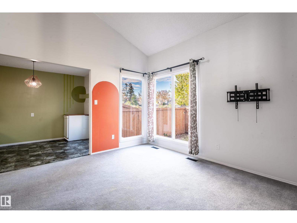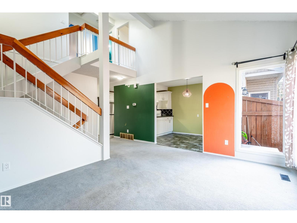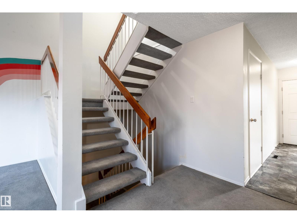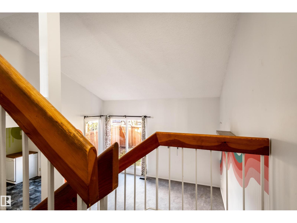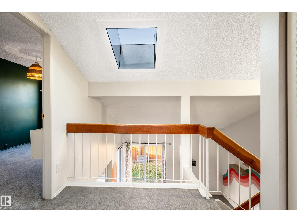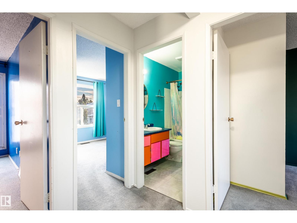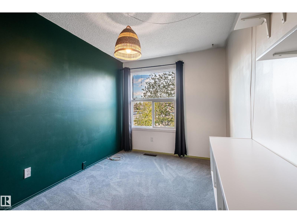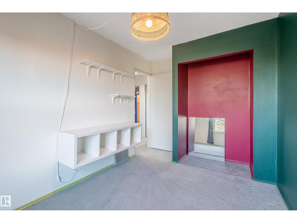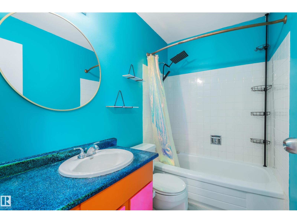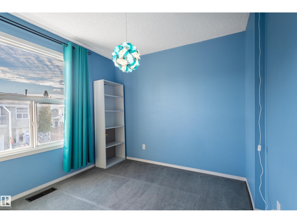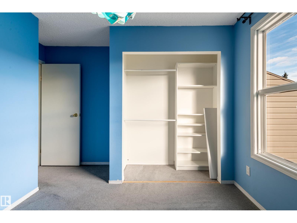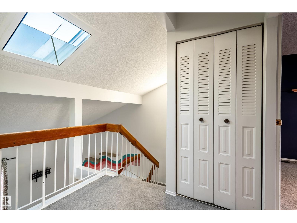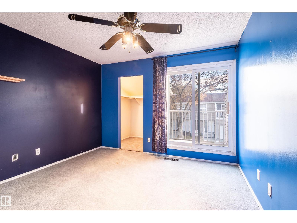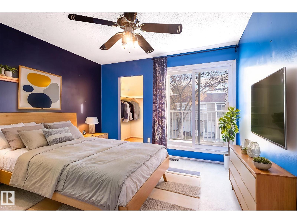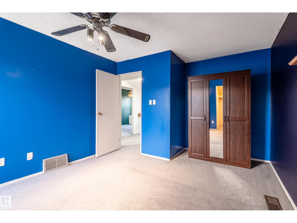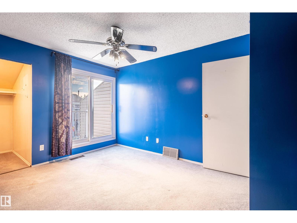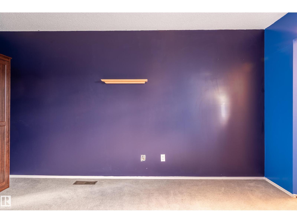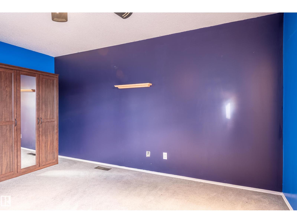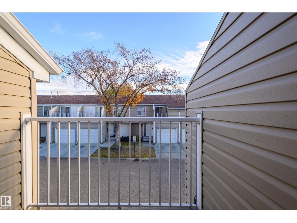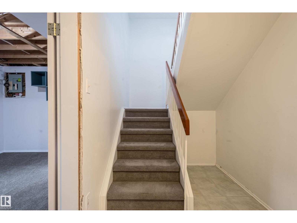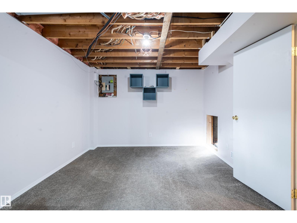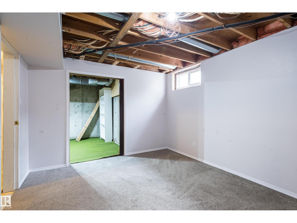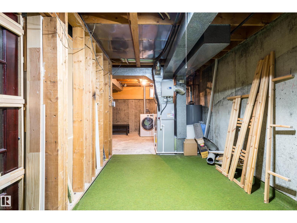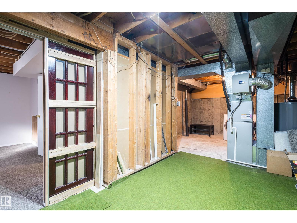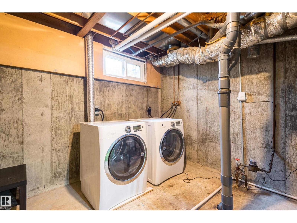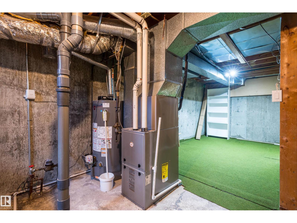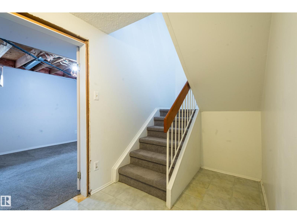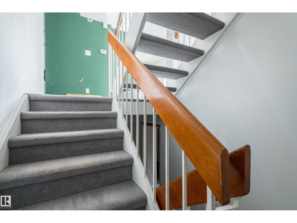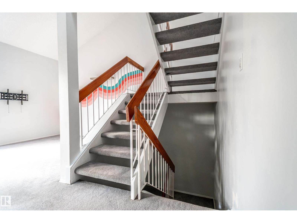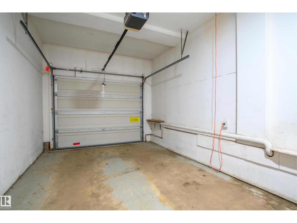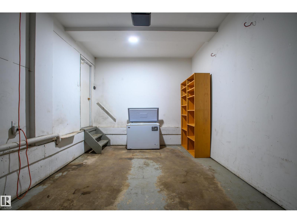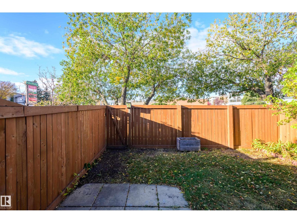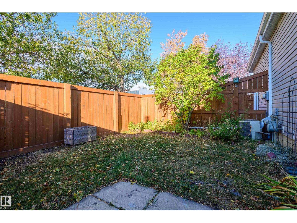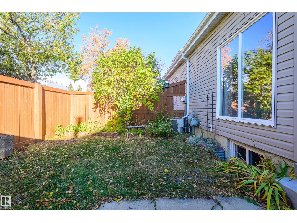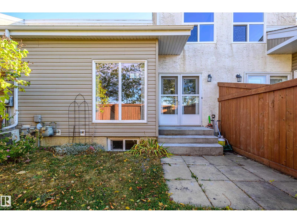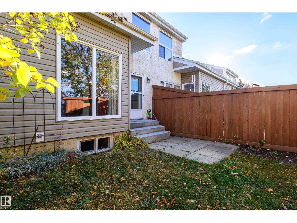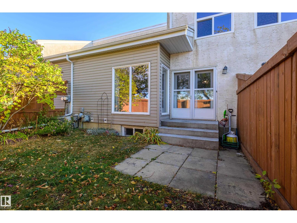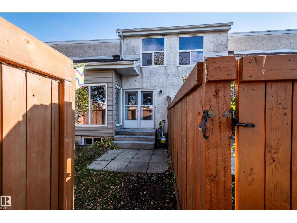266 Chateau Pl Nw Edmonton, Alberta T5T 1V3
$249,900Maintenance, Exterior Maintenance, Insurance, Landscaping, Property Management, Other, See Remarks
$477.58 Monthly
Maintenance, Exterior Maintenance, Insurance, Landscaping, Property Management, Other, See Remarks
$477.58 MonthlyExcellent LOCATION and great VALUE for this 3 bed/1.5 bath townhouse with a single attached garage and partially finished basement. Ideally situated near West Edmonton Mall, School/playground, Belmead professional building/shopping with quick and easy access to Anthony Henday, new LRT, Whitemud and 170St. Main floor features spacious front entry, half bath, kitchen, dining room with French doors to a private/fenced back yard, living room with 14' vaulted ceiling and skylight. Open staircase takes you upstairs to 3 generously sized bedrooms, full 4pc bathroom and private balcony from primary bedroom. Other features/upgrades include: A/C, NEWER FURNACE, HWT, WINDOWS, DOORS, ROOF and SIDING within last 10 yrs. Less than a block away to schools, playgrounds and greenspace. Great neighborhood! (id:62055)
Property Details
| MLS® Number | E4462916 |
| Property Type | Single Family |
| Neigbourhood | Belmead |
| Amenities Near By | Playground, Public Transit, Schools, Shopping |
| Features | Flat Site, Paved Lane, Skylight |
| Parking Space Total | 2 |
Building
| Bathroom Total | 2 |
| Bedrooms Total | 4 |
| Appliances | Dishwasher, Dryer, Freezer, Refrigerator, Stove, Washer, Window Coverings |
| Basement Development | Partially Finished |
| Basement Type | Full (partially Finished) |
| Ceiling Type | Vaulted |
| Constructed Date | 1977 |
| Construction Style Attachment | Attached |
| Cooling Type | Central Air Conditioning |
| Half Bath Total | 1 |
| Heating Type | Forced Air |
| Stories Total | 2 |
| Size Interior | 1,185 Ft2 |
| Type | Row / Townhouse |
Parking
| Attached Garage |
Land
| Acreage | No |
| Fence Type | Cross Fenced |
| Land Amenities | Playground, Public Transit, Schools, Shopping |
| Size Irregular | 276.03 |
| Size Total | 276.03 M2 |
| Size Total Text | 276.03 M2 |
Rooms
| Level | Type | Length | Width | Dimensions |
|---|---|---|---|---|
| Basement | Bedroom 4 | Measurements not available | ||
| Basement | Utility Room | Measurements not available | ||
| Main Level | Living Room | Measurements not available | ||
| Main Level | Dining Room | Measurements not available | ||
| Main Level | Kitchen | Measurements not available | ||
| Upper Level | Primary Bedroom | Measurements not available | ||
| Upper Level | Bedroom 2 | Measurements not available | ||
| Upper Level | Bedroom 3 | Measurements not available |
Contact Us
Contact us for more information


