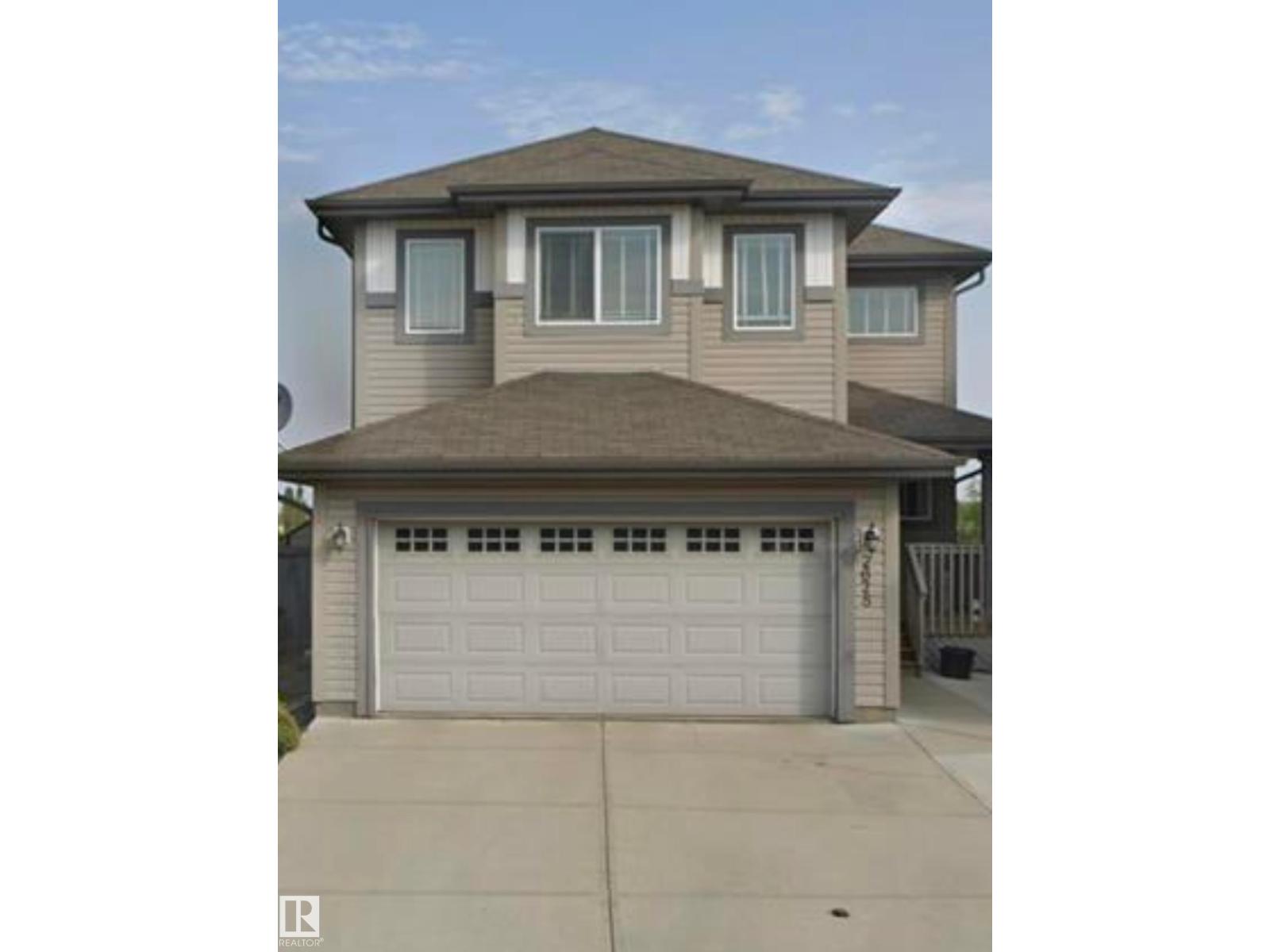5 Bedroom
4 Bathroom
2,168 ft2
Forced Air
$650,000
Discover this one-of-a-kind 2168 Sq Ft gem, nestled on the area's largest pie-shaped lot! With 3 spacious bedrooms, a huge bonus room, 2.5 baths, and a double garage, this home offers the perfect blend of comfort and convenience. Enjoy seamless indoor-outdoor living with a bright living and dining area, hardwood floors, and a deck perfect for entertaining. The chef’s kitchen features dark maple cabinets, a pantry, and easy access to the laundry room. Upstairs, retreat to your master suite with a private ensuite and walk-in closets, plus two more bedrooms and a bonus room for endless possibilities. The unfinished basement awaits your personal touch! Located just minutes from shops, schools, and the rec center—this home is a must-see! (id:62055)
Property Details
|
MLS® Number
|
E4459734 |
|
Property Type
|
Single Family |
|
Neigbourhood
|
Silver Berry |
|
Amenities Near By
|
Schools, Shopping |
|
Features
|
Park/reserve, No Smoking Home |
|
Structure
|
Deck, Porch |
Building
|
Bathroom Total
|
4 |
|
Bedrooms Total
|
5 |
|
Appliances
|
Dishwasher, Dryer, Hood Fan, Refrigerator, Storage Shed, Stove, Washer, Window Coverings |
|
Basement Development
|
Unfinished |
|
Basement Type
|
Full (unfinished) |
|
Constructed Date
|
2010 |
|
Construction Style Attachment
|
Detached |
|
Half Bath Total
|
1 |
|
Heating Type
|
Forced Air |
|
Stories Total
|
2 |
|
Size Interior
|
2,168 Ft2 |
|
Type
|
House |
Parking
Land
|
Acreage
|
No |
|
Land Amenities
|
Schools, Shopping |
Rooms
| Level |
Type |
Length |
Width |
Dimensions |
|
Basement |
Bedroom 4 |
2.62 m |
4.33 m |
2.62 m x 4.33 m |
|
Basement |
Bedroom 5 |
4.02 m |
2.89 m |
4.02 m x 2.89 m |
|
Basement |
Second Kitchen |
2.72 m |
3.12 m |
2.72 m x 3.12 m |
|
Main Level |
Living Room |
4.55 m |
4.96 m |
4.55 m x 4.96 m |
|
Main Level |
Dining Room |
3.8 m |
3 m |
3.8 m x 3 m |
|
Main Level |
Kitchen |
3.37 m |
3.75 m |
3.37 m x 3.75 m |
|
Upper Level |
Primary Bedroom |
6.39 m |
3.94 m |
6.39 m x 3.94 m |
|
Upper Level |
Bedroom 2 |
4.05 m |
3.1 m |
4.05 m x 3.1 m |
|
Upper Level |
Bedroom 3 |
3.26 m |
3.09 m |
3.26 m x 3.09 m |
|
Upper Level |
Bonus Room |
4.17 m |
5.01 m |
4.17 m x 5.01 m |




