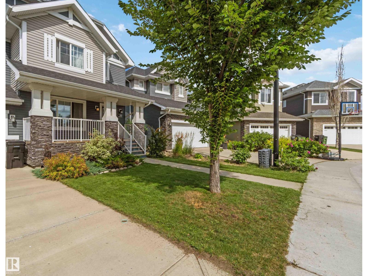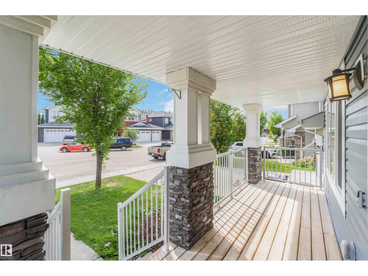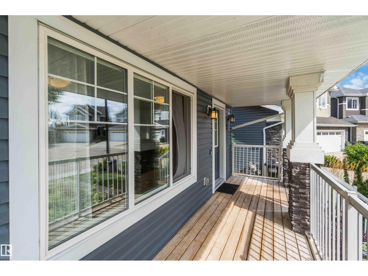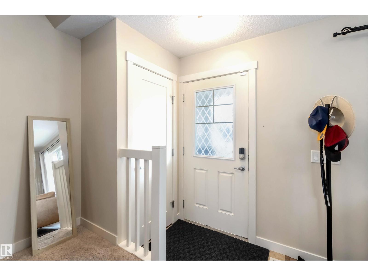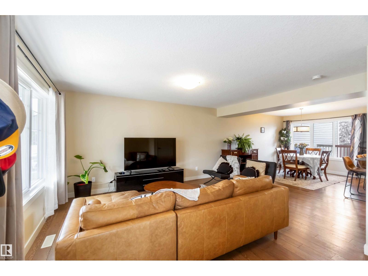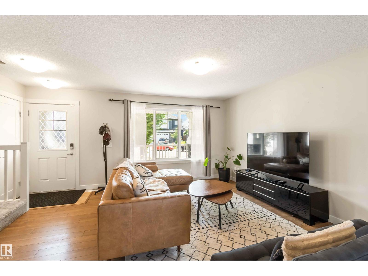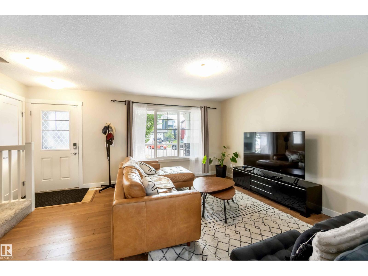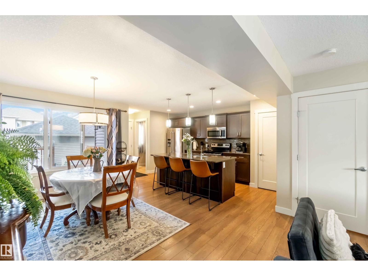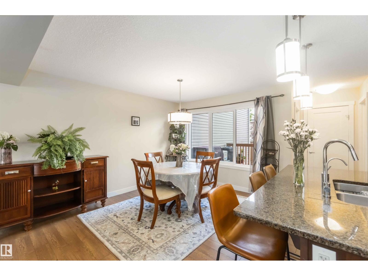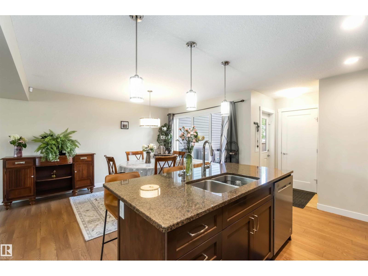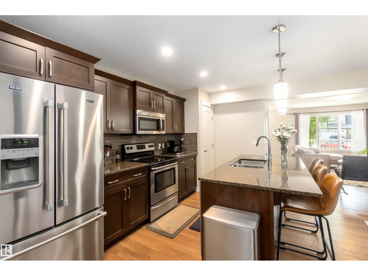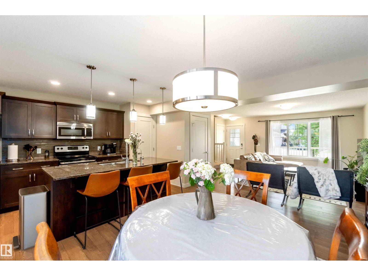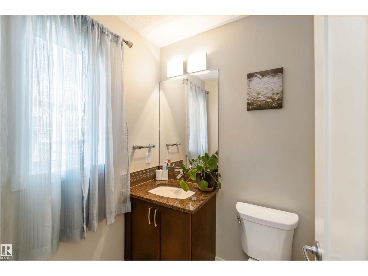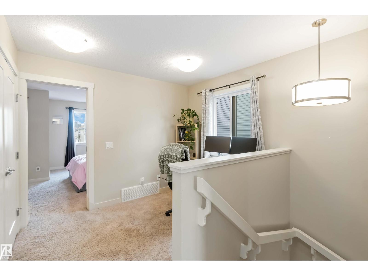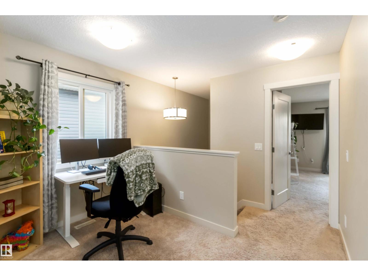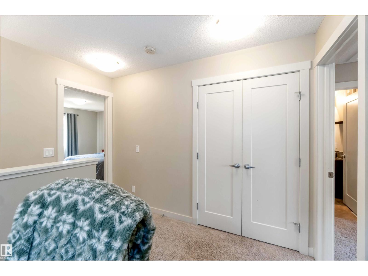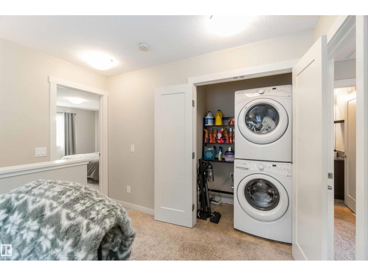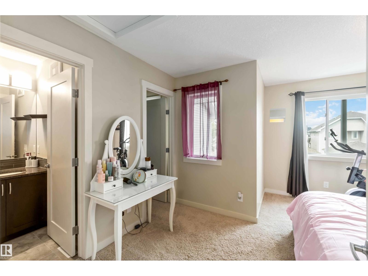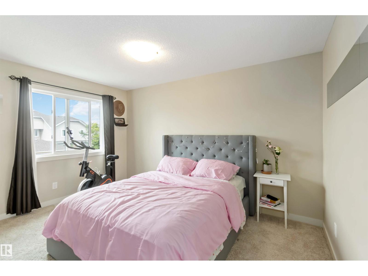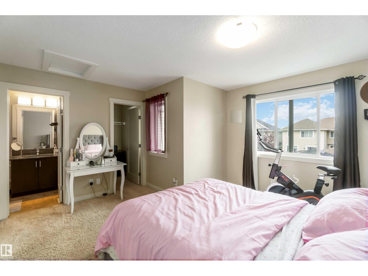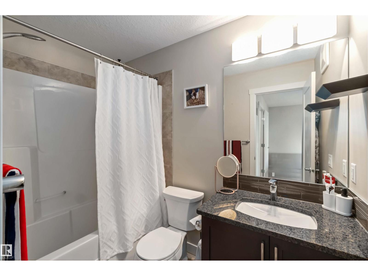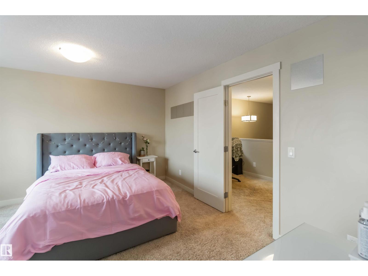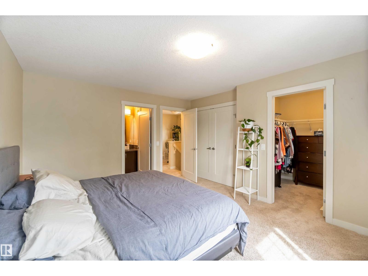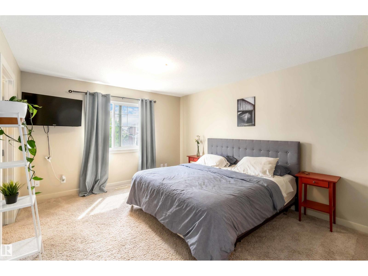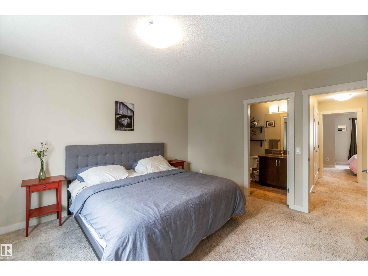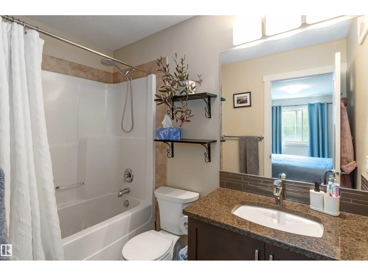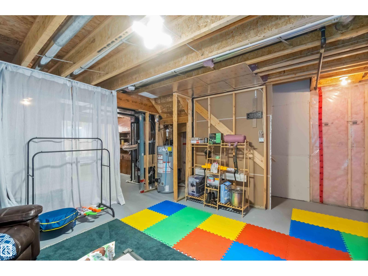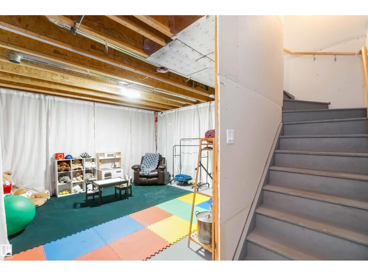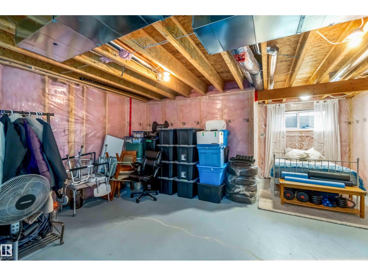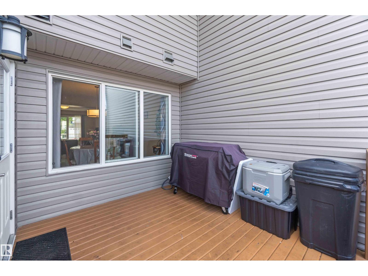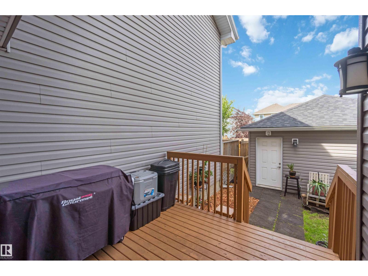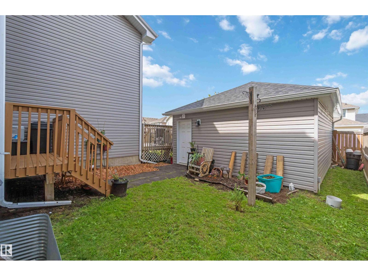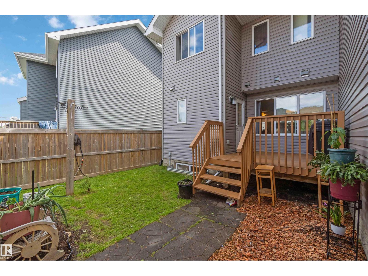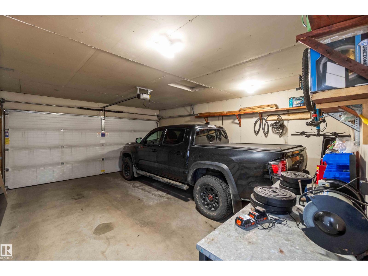2 Bedroom
3 Bathroom
1,395 ft2
Forced Air
$429,000
Move-in, ready Beautiful home, filled with many upgrades.This duplex features an open concept main floor with Laminate flooring, granite counter tops and stainless steel appliances, a bright kitchen, and a double detached garage. Backyard has a lovely private deck. Upstairs you will find TWO master bedrooms , each with their own en-suite and massive closets, top floor Laundry and a study/office space. Located in a location you'll love....Starling (Big Lake) , steps away from scenic trails and parks as well as easy access to Ray Gibbons, Anthony Henday, Yellowhead Trail and St.Albert. (id:62055)
Property Details
|
MLS® Number
|
E4453635 |
|
Property Type
|
Single Family |
|
Neigbourhood
|
Starling |
|
Amenities Near By
|
Golf Course, Playground |
|
Features
|
Cul-de-sac |
|
Parking Space Total
|
4 |
|
Structure
|
Deck, Porch |
Building
|
Bathroom Total
|
3 |
|
Bedrooms Total
|
2 |
|
Appliances
|
Dishwasher, Dryer, Garage Door Opener Remote(s), Garage Door Opener, Hood Fan, Microwave Range Hood Combo, Refrigerator, Stove, Washer, Water Softener |
|
Basement Development
|
Unfinished |
|
Basement Type
|
Full (unfinished) |
|
Constructed Date
|
2015 |
|
Construction Style Attachment
|
Semi-detached |
|
Fire Protection
|
Smoke Detectors |
|
Half Bath Total
|
1 |
|
Heating Type
|
Forced Air |
|
Stories Total
|
2 |
|
Size Interior
|
1,395 Ft2 |
|
Type
|
Duplex |
Parking
Land
|
Acreage
|
No |
|
Fence Type
|
Fence |
|
Land Amenities
|
Golf Course, Playground |
|
Size Irregular
|
253.96 |
|
Size Total
|
253.96 M2 |
|
Size Total Text
|
253.96 M2 |
Rooms
| Level |
Type |
Length |
Width |
Dimensions |
|
Main Level |
Living Room |
4.57 m |
4.52 m |
4.57 m x 4.52 m |
|
Main Level |
Dining Room |
4.26 m |
3.1 m |
4.26 m x 3.1 m |
|
Main Level |
Kitchen |
4.42 m |
2.74 m |
4.42 m x 2.74 m |
|
Upper Level |
Primary Bedroom |
4.4 m |
3.86 m |
4.4 m x 3.86 m |
|
Upper Level |
Bedroom 2 |
4.09 m |
4.19 m |
4.09 m x 4.19 m |
|
Upper Level |
Bonus Room |
3.15 m |
3.09 m |
3.15 m x 3.09 m |


