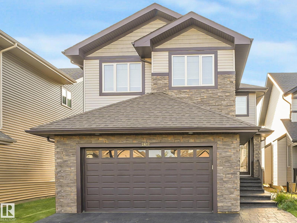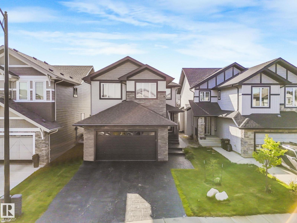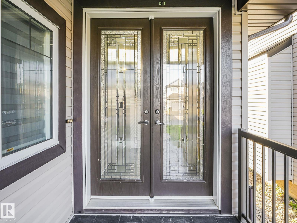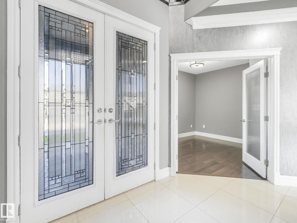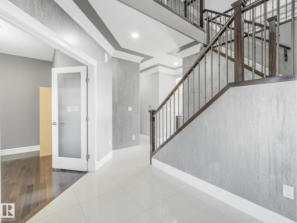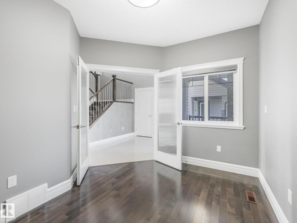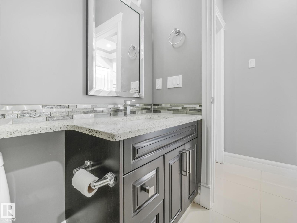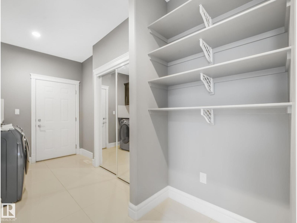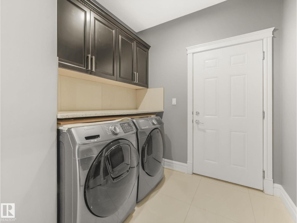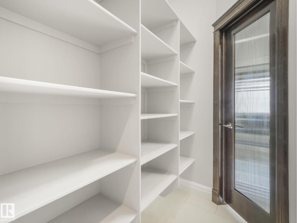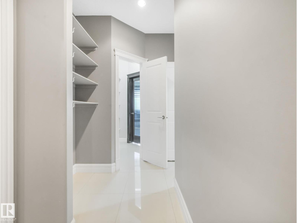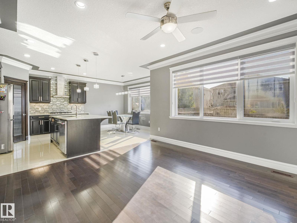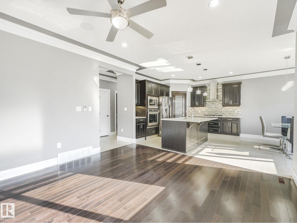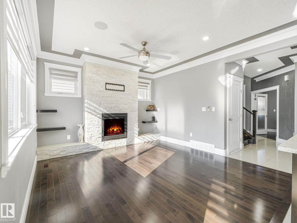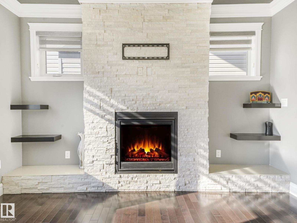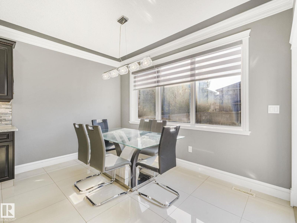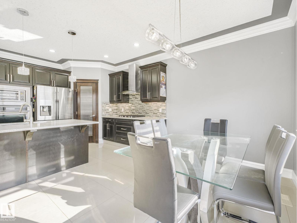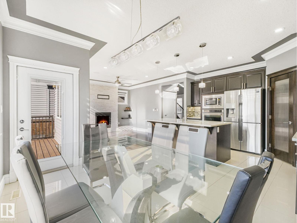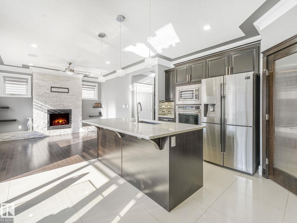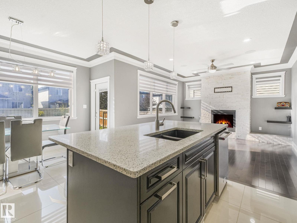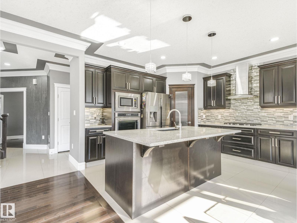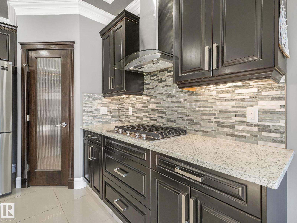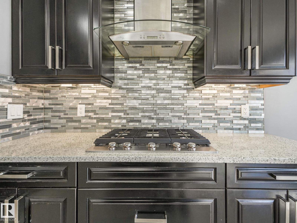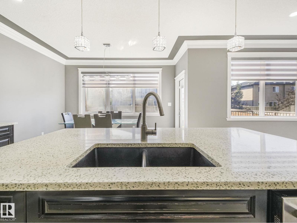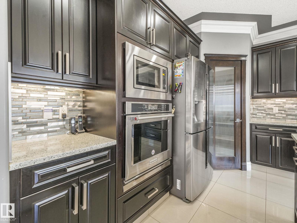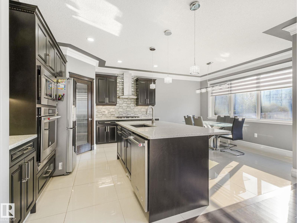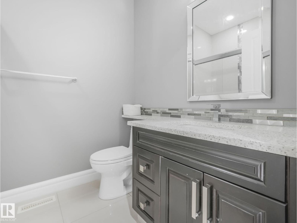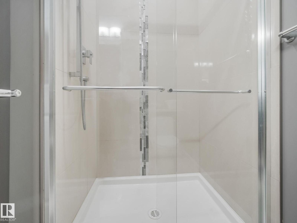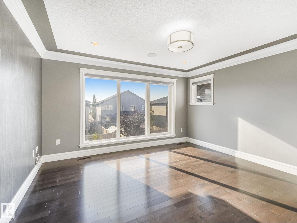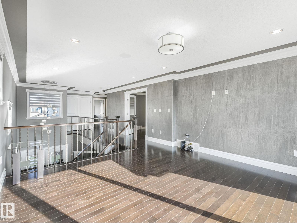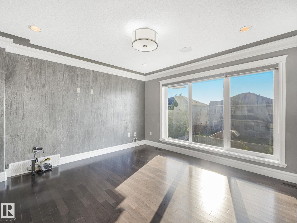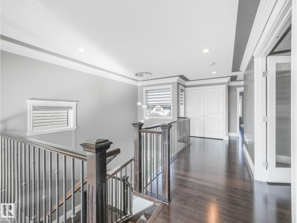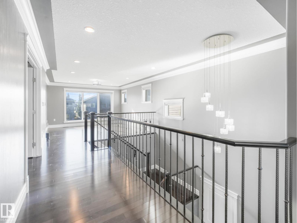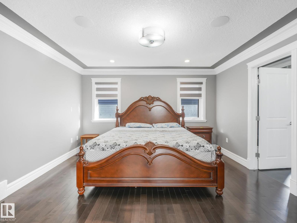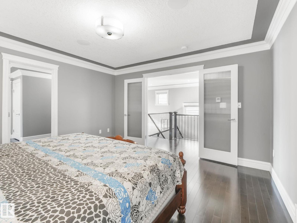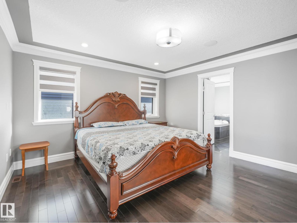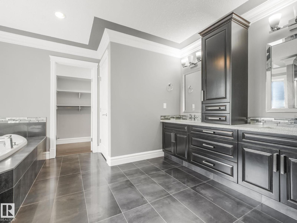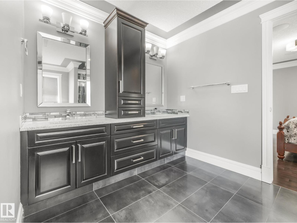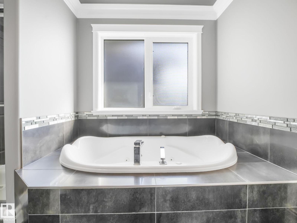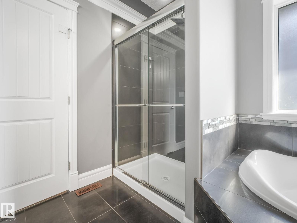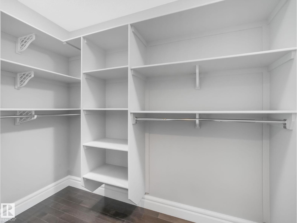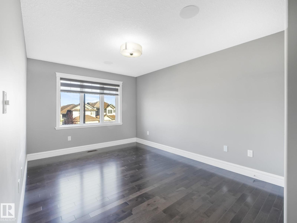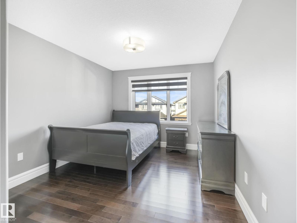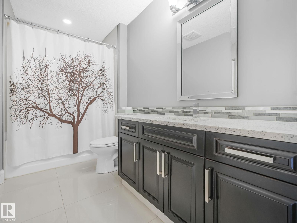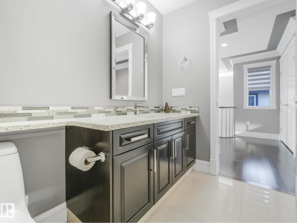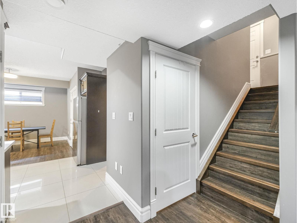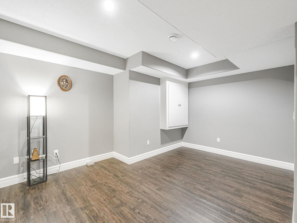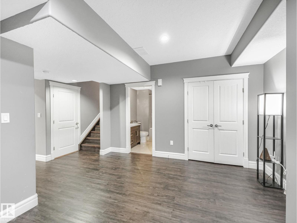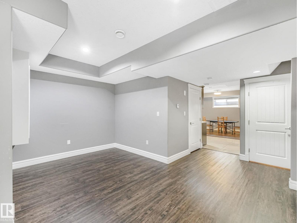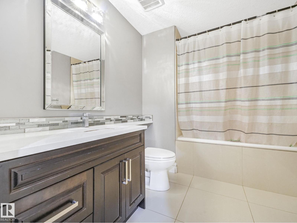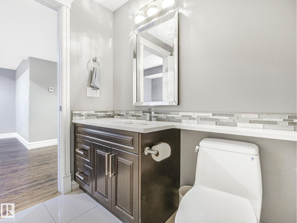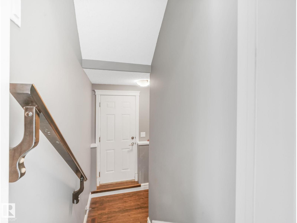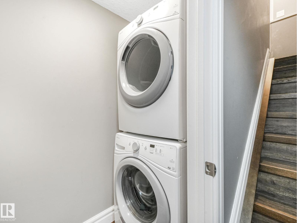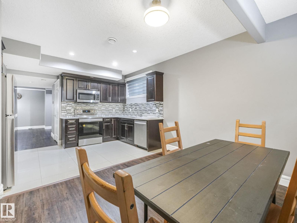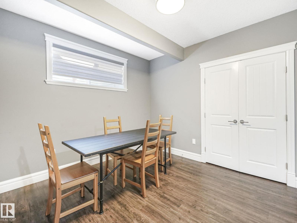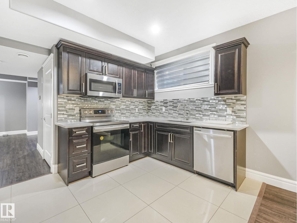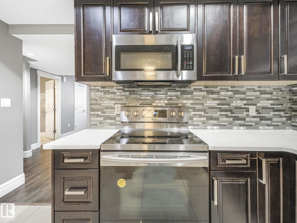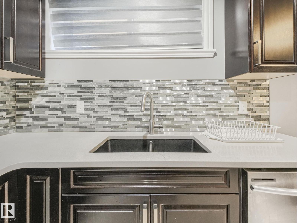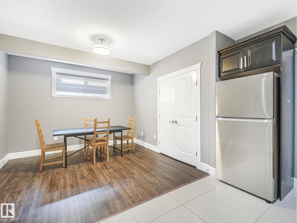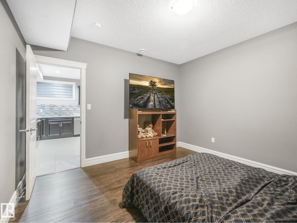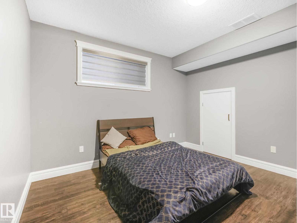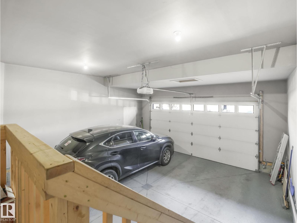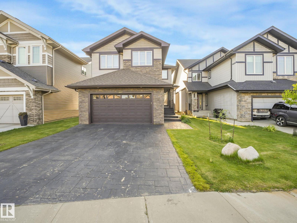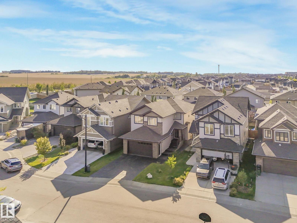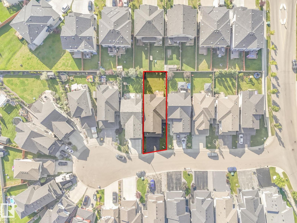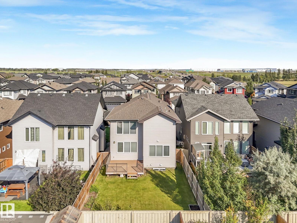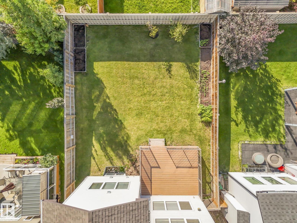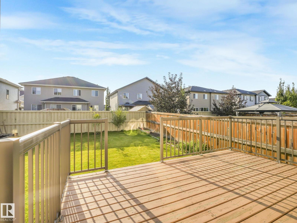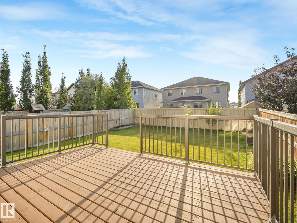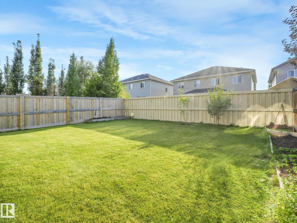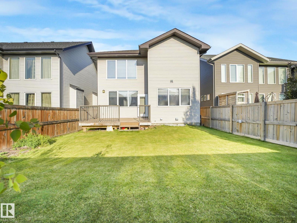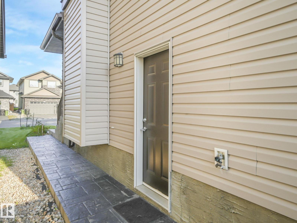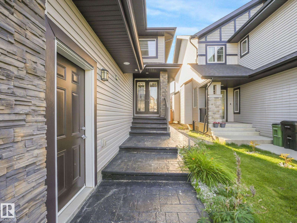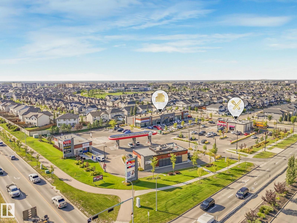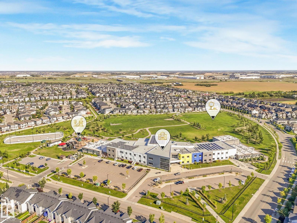4 Bedroom
4 Bathroom
2,299 ft2
Fireplace
Forced Air
$739,000
Presenting Custom built Home in one of the most sought after neighborhoods of Allard! Sitting on a quiet street has an IN-LAW SUITE WITH SEPARATE ENTRANCE. Double door and wide stairs greets you to 9’ ceilings, large windows, quartz countertops, stainless steel appliances, built-in speakers, and a walk-through pantry that connects kitchen to the mudroom and garage. Main floor has a den, large kitchen, full bathroom, flooring consisting of hardwood and tiles. The second floor has a large bonus room, 3 bedrooms, 2 bathrooms including 5-Pc ensuite. The basement is developed with an in-law suite consisting of 1 bedroom and a den. Close to school, all the amenities and easy access to QE Hi-way. Don't miss out!! (id:62055)
Property Details
|
MLS® Number
|
E4455713 |
|
Property Type
|
Single Family |
|
Neigbourhood
|
Allard |
|
Amenities Near By
|
Schools, Shopping |
|
Features
|
Cul-de-sac |
|
Parking Space Total
|
4 |
|
Structure
|
Deck |
Building
|
Bathroom Total
|
4 |
|
Bedrooms Total
|
4 |
|
Amenities
|
Ceiling - 9ft |
|
Appliances
|
Dishwasher, Microwave Range Hood Combo, Gas Stove(s), Dryer, Refrigerator, Two Washers |
|
Basement Development
|
Finished |
|
Basement Type
|
Full (finished) |
|
Constructed Date
|
2017 |
|
Construction Style Attachment
|
Detached |
|
Fireplace Fuel
|
Gas |
|
Fireplace Present
|
Yes |
|
Fireplace Type
|
Insert |
|
Heating Type
|
Forced Air |
|
Stories Total
|
2 |
|
Size Interior
|
2,299 Ft2 |
|
Type
|
House |
Parking
Land
|
Acreage
|
No |
|
Fence Type
|
Fence |
|
Land Amenities
|
Schools, Shopping |
|
Size Irregular
|
402.8 |
|
Size Total
|
402.8 M2 |
|
Size Total Text
|
402.8 M2 |
Rooms
| Level |
Type |
Length |
Width |
Dimensions |
|
Basement |
Bedroom 4 |
3.68 m |
3.79 m |
3.68 m x 3.79 m |
|
Basement |
Recreation Room |
4.88 m |
5.66 m |
4.88 m x 5.66 m |
|
Main Level |
Living Room |
4.34 m |
3.97 m |
4.34 m x 3.97 m |
|
Main Level |
Dining Room |
3.87 m |
2.41 m |
3.87 m x 2.41 m |
|
Main Level |
Kitchen |
3.87 m |
3.6 m |
3.87 m x 3.6 m |
|
Main Level |
Den |
3.68 m |
3.17 m |
3.68 m x 3.17 m |
|
Upper Level |
Family Room |
4.13 m |
3.98 m |
4.13 m x 3.98 m |
|
Upper Level |
Primary Bedroom |
4.19 m |
4.12 m |
4.19 m x 4.12 m |
|
Upper Level |
Bedroom 2 |
3.28 m |
4.9 m |
3.28 m x 4.9 m |
|
Upper Level |
Bedroom 3 |
3.17 m |
4.45 m |
3.17 m x 4.45 m |


