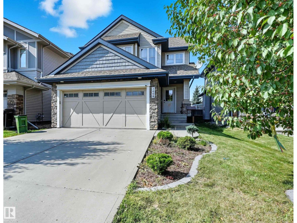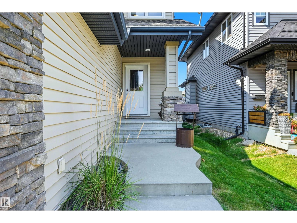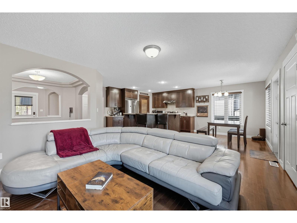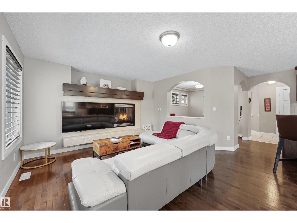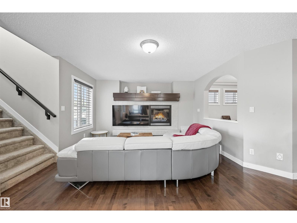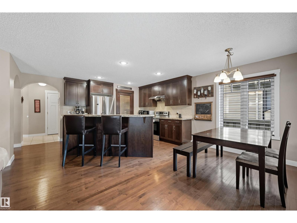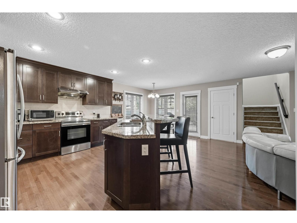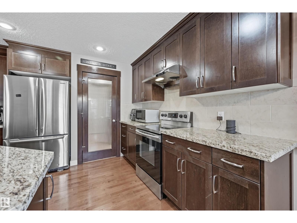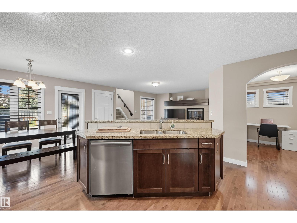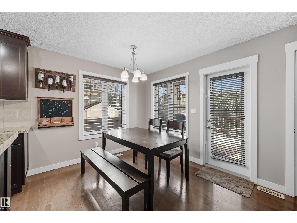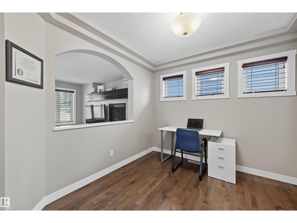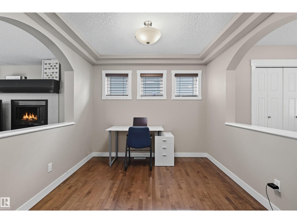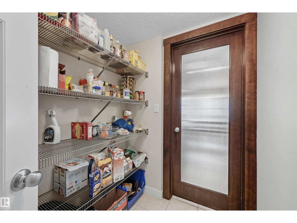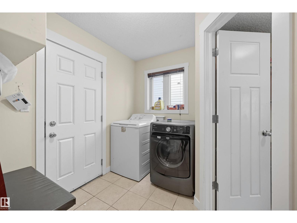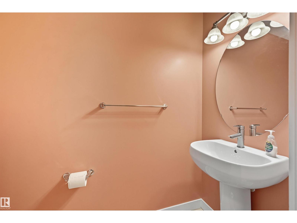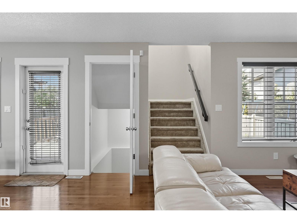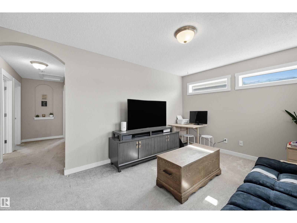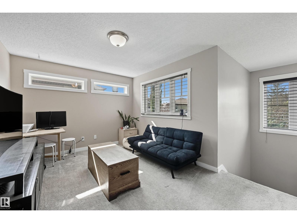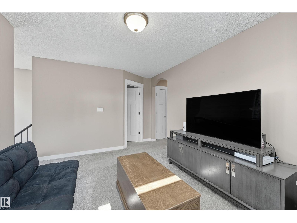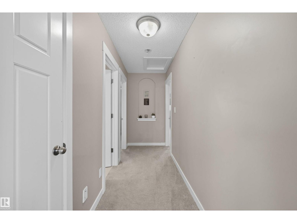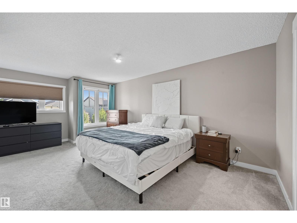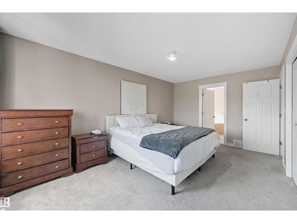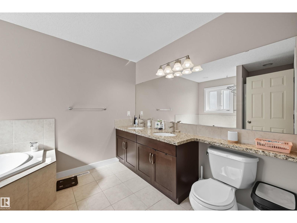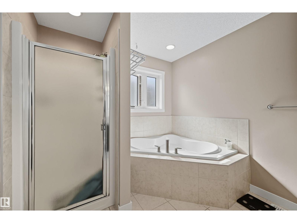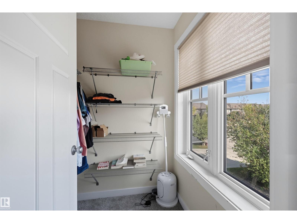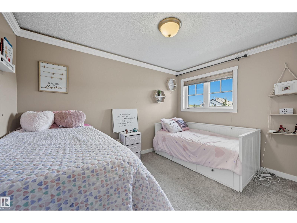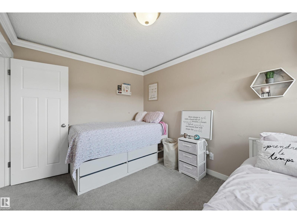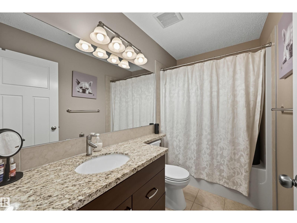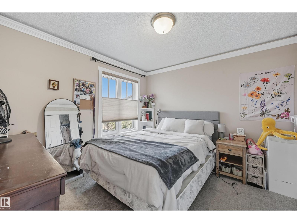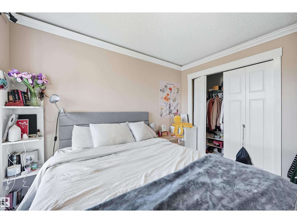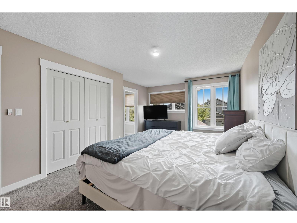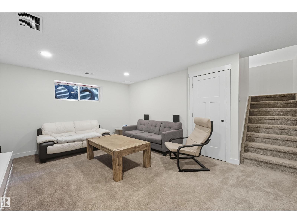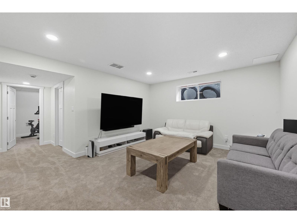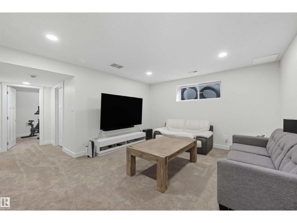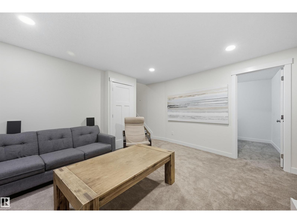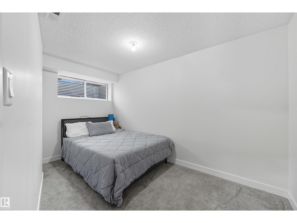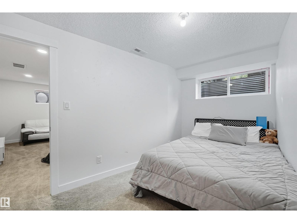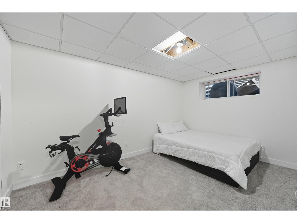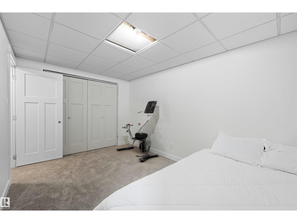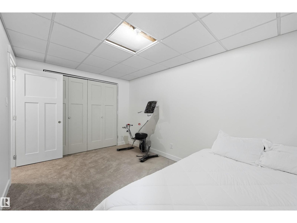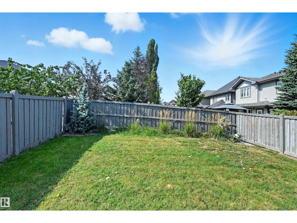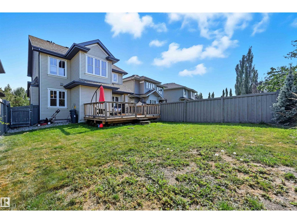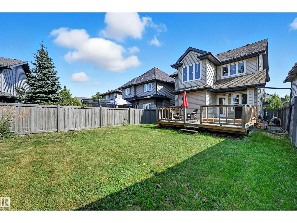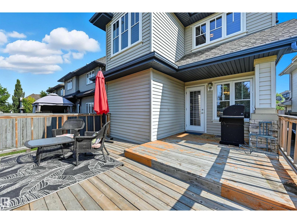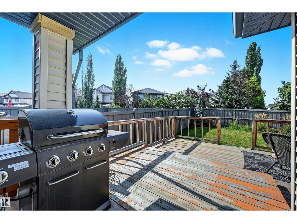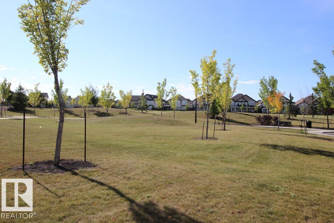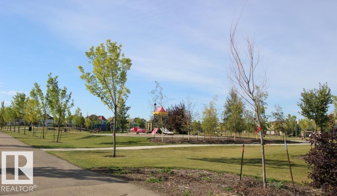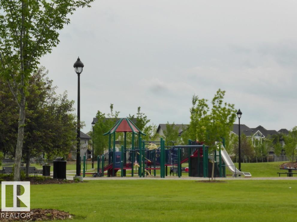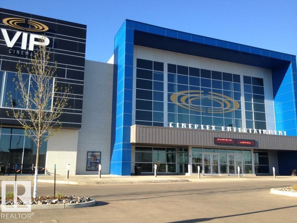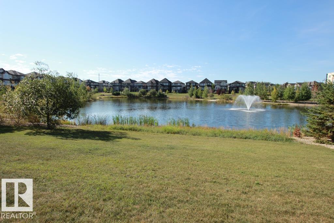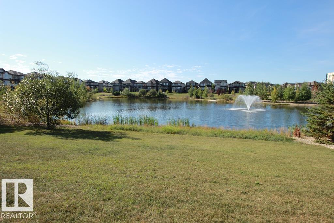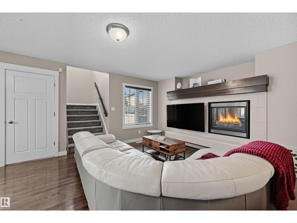5 Bedroom
3 Bathroom
1,952 ft2
Fireplace
Central Air Conditioning
Forced Air
$578,800
This 2-storey has everything on your checklist including a fabulous Ambleside location just steps to Dr. Margaret-Ann Armour School! Open concept plan w/ lots of natural light, ideal for those who love to entertain. Main floor flex rm can be used as a den or formal dining rm. Living rm located right off of kitchen & bright dining nook. Enjoy spacious kitchen w/ cabinets galore, stainless steel appliances & a W/I pantry leading to mudrm. Upper level has 3 spacious bdrms & bonus rm (all baths have granite counters & tile flooring). Sunny primary rm boasts a sitting area, walk-in closet plus double closets. Ensuite equipped w/ dual sinks, oversized soaker tub & separate shower. Extended deck for outdoor entertaining plus big yard! NEW BASEMENT development adds addtl living room, 2 more bdrms & bathrm roughed-in! Upgrades include newer carpet, AC, granite throughout, central vac, hardwood, water softener & more! Close to parks/pond, transit, shopping/Windermere Currents & easy access to the Henday (id:62055)
Property Details
|
MLS® Number
|
E4457493 |
|
Property Type
|
Single Family |
|
Neigbourhood
|
Ambleside |
|
Amenities Near By
|
Airport, Golf Course, Playground, Public Transit, Schools, Shopping |
|
Features
|
See Remarks, No Back Lane, Exterior Walls- 2x6" |
|
Parking Space Total
|
4 |
|
Structure
|
Deck |
Building
|
Bathroom Total
|
3 |
|
Bedrooms Total
|
5 |
|
Appliances
|
Alarm System, Dishwasher, Garage Door Opener Remote(s), Garage Door Opener, Hood Fan, Refrigerator, Stove, Central Vacuum, Water Softener, Window Coverings, See Remarks |
|
Basement Development
|
Finished |
|
Basement Type
|
Full (finished) |
|
Constructed Date
|
2010 |
|
Construction Style Attachment
|
Detached |
|
Cooling Type
|
Central Air Conditioning |
|
Fireplace Fuel
|
Gas |
|
Fireplace Present
|
Yes |
|
Fireplace Type
|
Unknown |
|
Half Bath Total
|
1 |
|
Heating Type
|
Forced Air |
|
Stories Total
|
2 |
|
Size Interior
|
1,952 Ft2 |
|
Type
|
House |
Parking
Land
|
Acreage
|
No |
|
Fence Type
|
Fence |
|
Land Amenities
|
Airport, Golf Course, Playground, Public Transit, Schools, Shopping |
|
Size Irregular
|
412.6 |
|
Size Total
|
412.6 M2 |
|
Size Total Text
|
412.6 M2 |
Rooms
| Level |
Type |
Length |
Width |
Dimensions |
|
Basement |
Bedroom 4 |
|
|
Measurements not available |
|
Basement |
Bedroom 5 |
|
|
Measurements not available |
|
Main Level |
Living Room |
3.36 m |
4.09 m |
3.36 m x 4.09 m |
|
Main Level |
Kitchen |
3.71 m |
3.1 m |
3.71 m x 3.1 m |
|
Main Level |
Den |
3.01 m |
2.83 m |
3.01 m x 2.83 m |
|
Main Level |
Breakfast |
2.69 m |
2.8 m |
2.69 m x 2.8 m |
|
Main Level |
Laundry Room |
2.37 m |
2.09 m |
2.37 m x 2.09 m |
|
Upper Level |
Primary Bedroom |
5.83 m |
3.3 m |
5.83 m x 3.3 m |
|
Upper Level |
Bedroom 2 |
2.79 m |
3.69 m |
2.79 m x 3.69 m |
|
Upper Level |
Bedroom 3 |
3.24 m |
3.29 m |
3.24 m x 3.29 m |
|
Upper Level |
Bonus Room |
3.16 m |
3.58 m |
3.16 m x 3.58 m |


