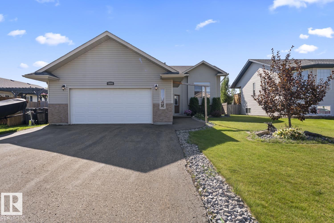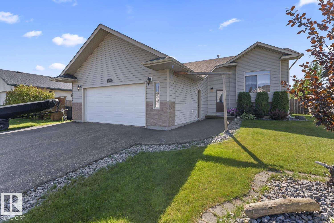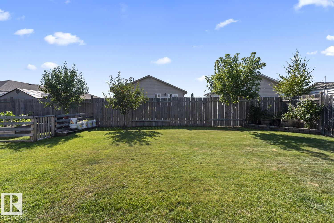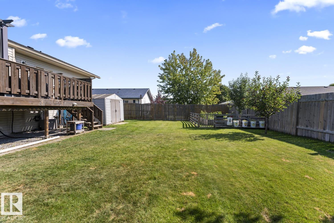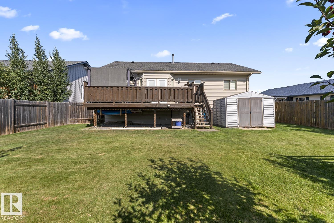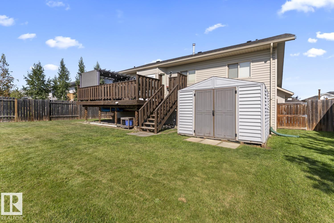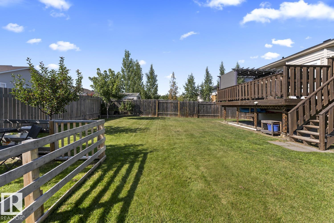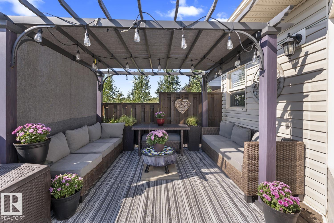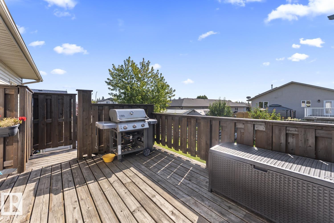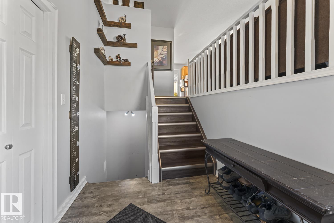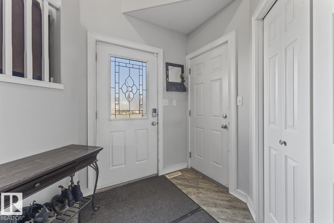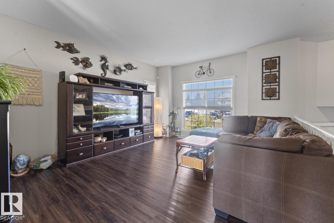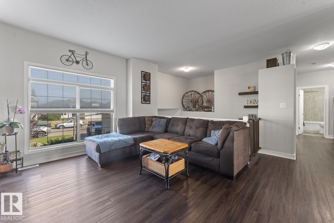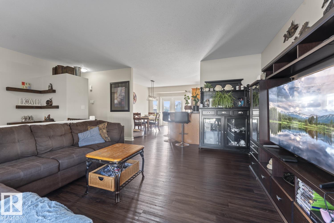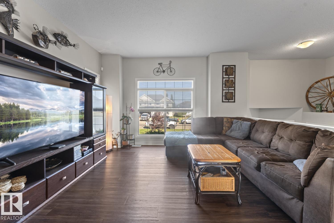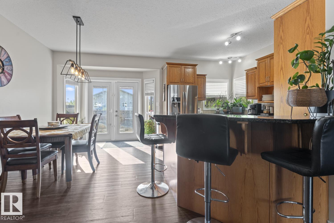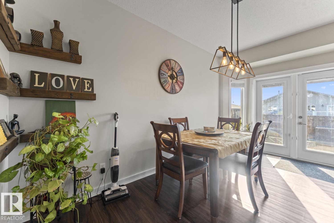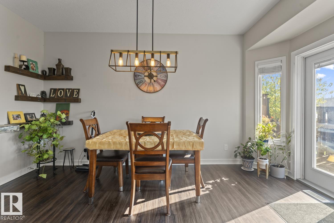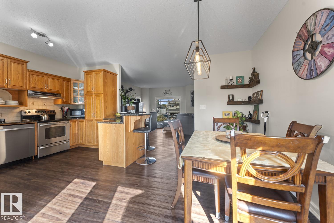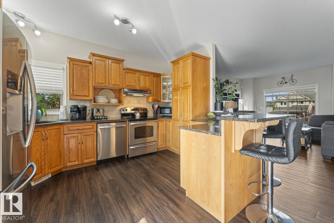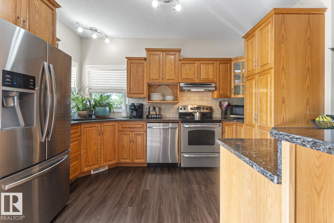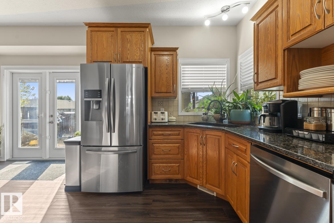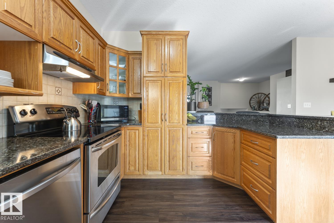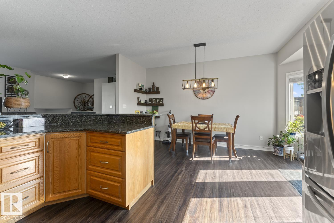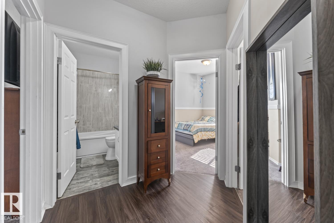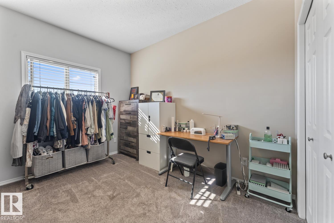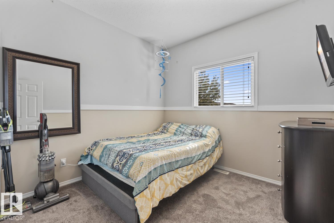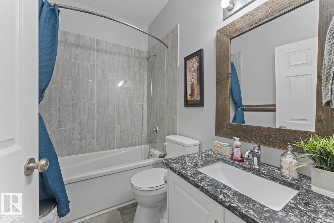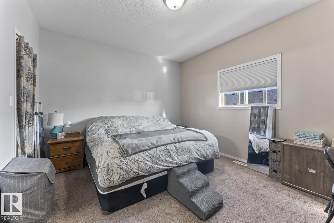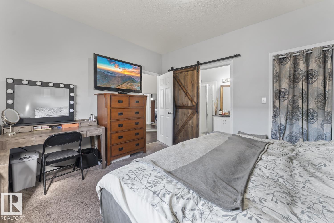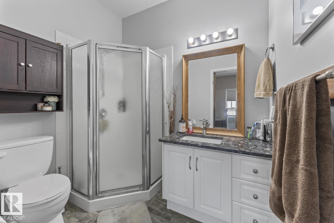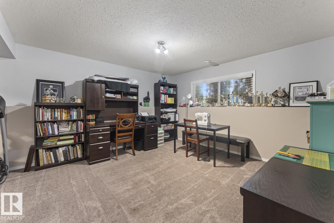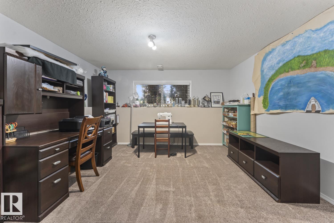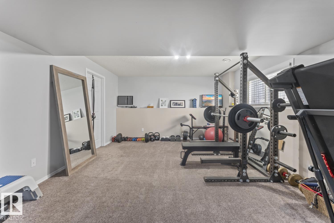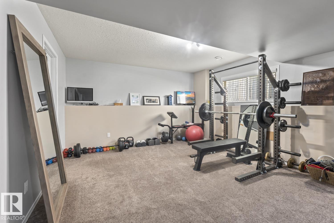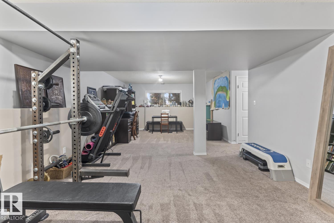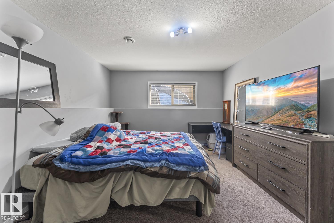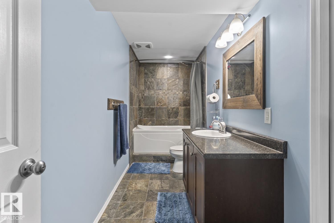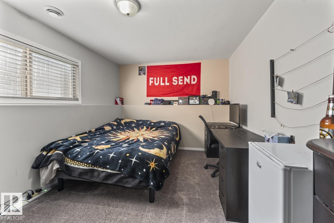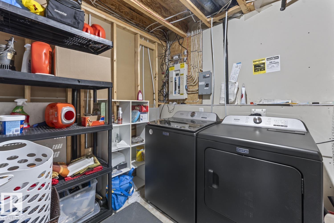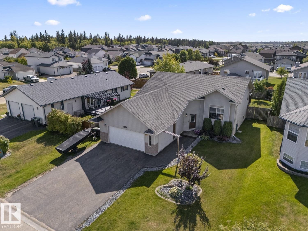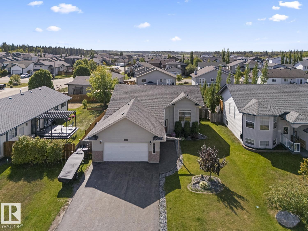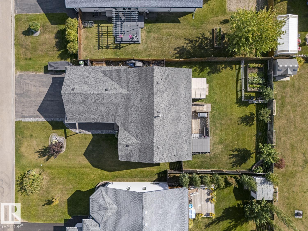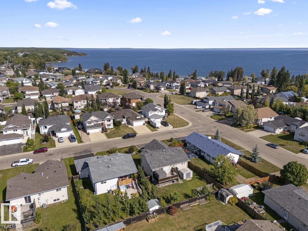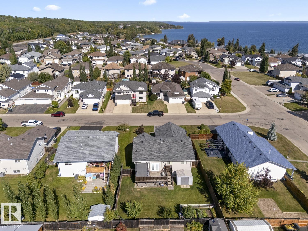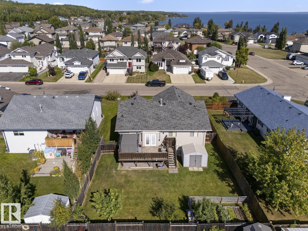5 Bedroom
3 Bathroom
1,224 ft2
Bi-Level
Central Air Conditioning
Forced Air
$432,000
Welcome to Lakewood Estates, one of Cold Lake’s most desirable neighborhoods! Just steps from public access points to Cold Lake, you can bike or walk the scenic MD campground or spend summers at the park and beach. This stunning home greets you with a spacious foyer and access to an oversized heated garage. The open-concept kitchen, dining, and living area is ideal for entertaining, showcasing rich wood cabinetry, quartz countertops, raised eating bar, under-mount sink, stainless steel appliances, vinyl plank flooring up and down, and garden doors to your deck with side privacy panels. The master suite offers a barn door walk-in closet and 3-pce ensuite, with two more bedrooms and a 4-pce bath completing the main level. Downstairs features a bright family room, two additional bedrooms, and a beautiful 4-pce bath with tiled surround. Spacious backyard, and luxury finishes throughout, this home is move-in ready! Central Air, New hot water on demand, shingles 2024 and new natural gas line to the BBQ. (id:62055)
Property Details
|
MLS® Number
|
E4460007 |
|
Property Type
|
Single Family |
|
Neigbourhood
|
Lakewood Estates |
|
Amenities Near By
|
Playground |
|
Features
|
Flat Site |
|
Structure
|
Deck |
Building
|
Bathroom Total
|
3 |
|
Bedrooms Total
|
5 |
|
Appliances
|
Dishwasher, Dryer, Garage Door Opener Remote(s), Garage Door Opener, Hood Fan, Refrigerator, Storage Shed, Stove, Washer, Window Coverings |
|
Architectural Style
|
Bi-level |
|
Basement Development
|
Finished |
|
Basement Type
|
Full (finished) |
|
Constructed Date
|
2005 |
|
Construction Style Attachment
|
Detached |
|
Cooling Type
|
Central Air Conditioning |
|
Heating Type
|
Forced Air |
|
Size Interior
|
1,224 Ft2 |
|
Type
|
House |
Parking
Land
|
Acreage
|
No |
|
Fence Type
|
Fence |
|
Land Amenities
|
Playground |
Rooms
| Level |
Type |
Length |
Width |
Dimensions |
|
Basement |
Family Room |
|
|
Measurements not available |
|
Basement |
Bedroom 4 |
|
|
Measurements not available |
|
Basement |
Bedroom 5 |
|
|
Measurements not available |
|
Main Level |
Living Room |
|
|
Measurements not available |
|
Main Level |
Dining Room |
|
|
Measurements not available |
|
Main Level |
Kitchen |
|
|
Measurements not available |
|
Main Level |
Primary Bedroom |
|
|
Measurements not available |
|
Main Level |
Bedroom 2 |
|
|
Measurements not available |
|
Main Level |
Bedroom 3 |
|
|
Measurements not available |


