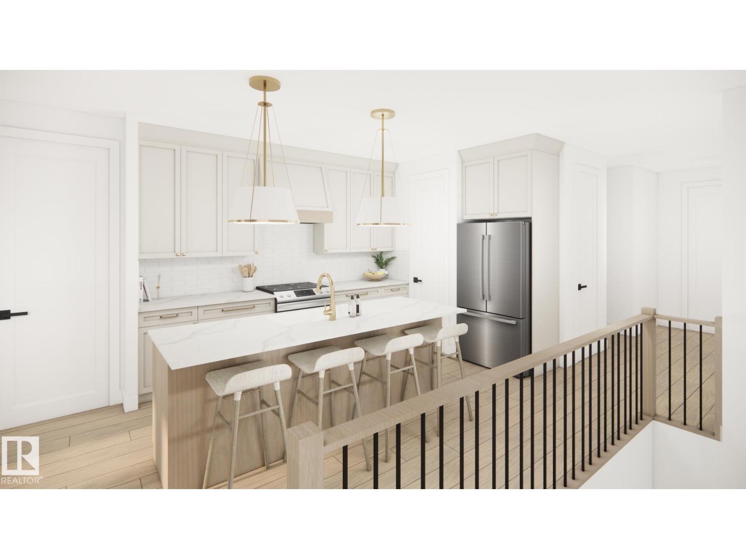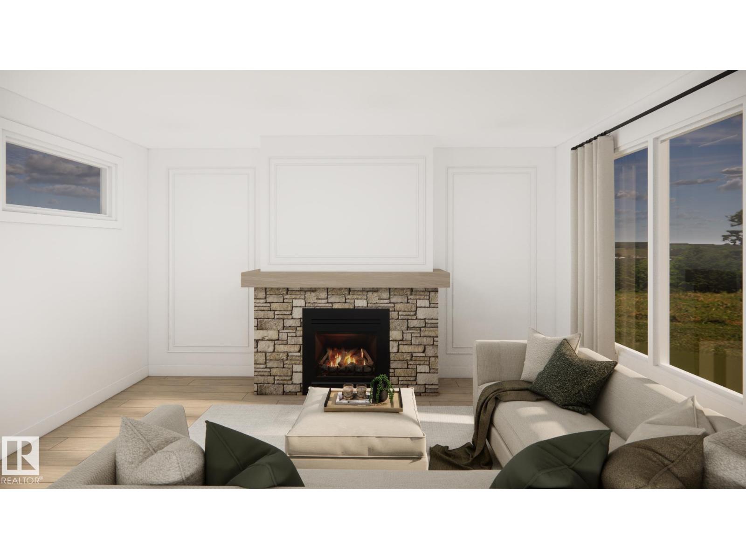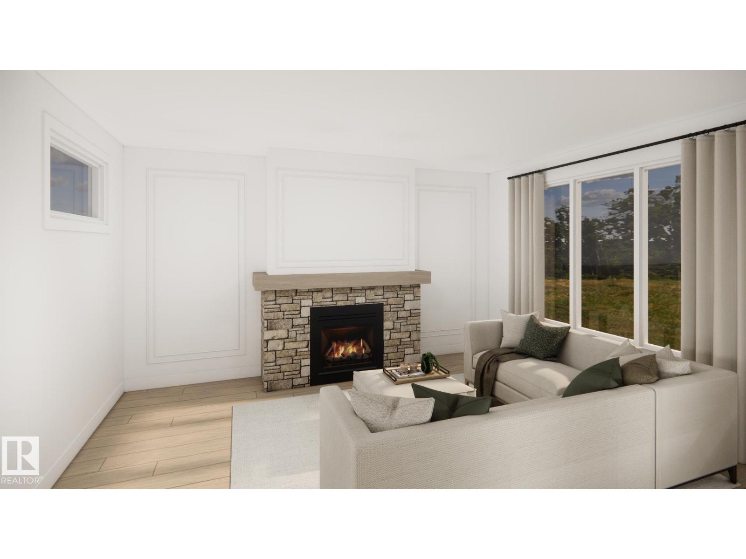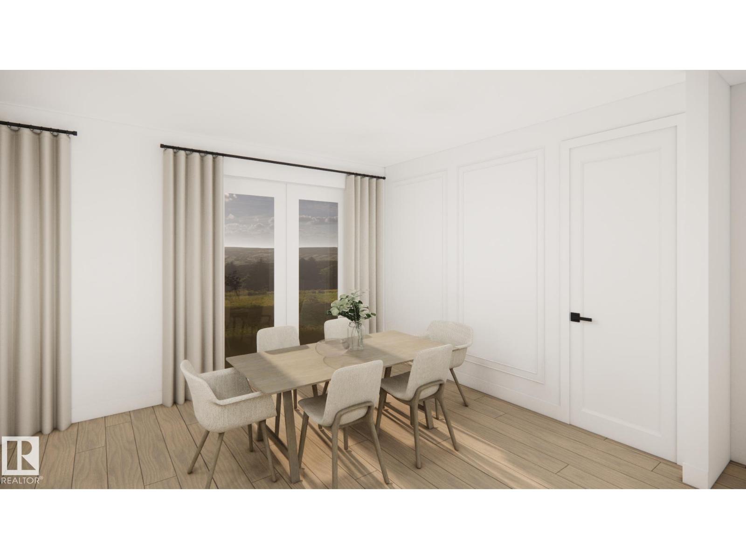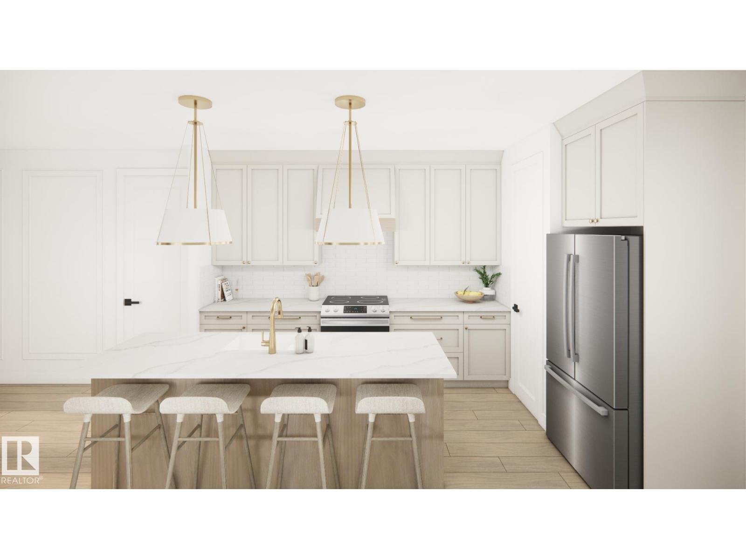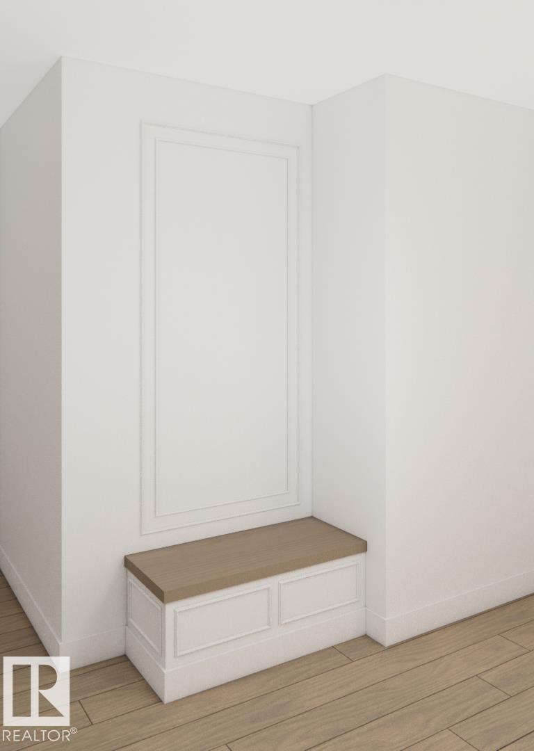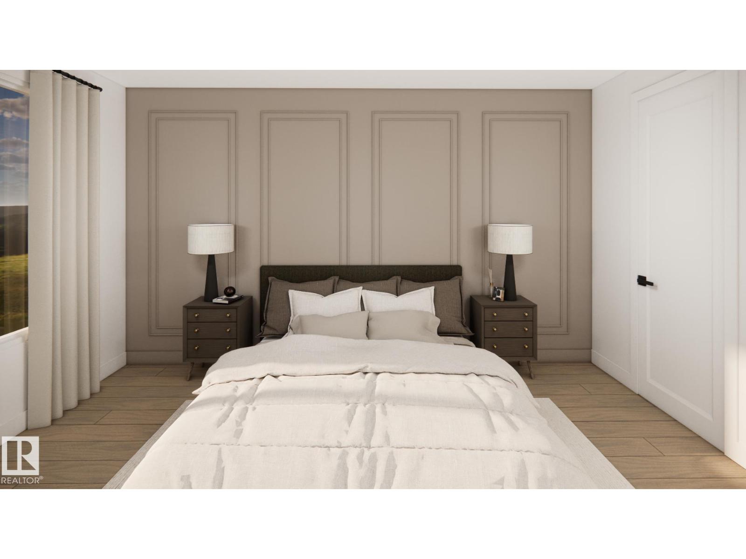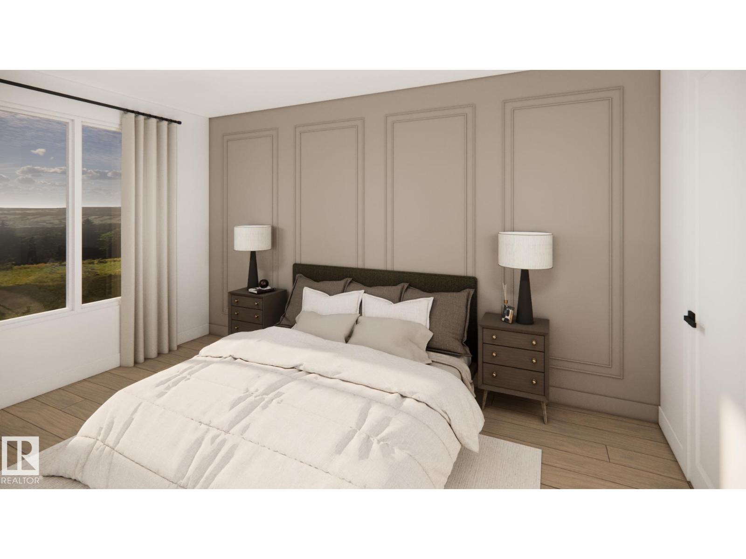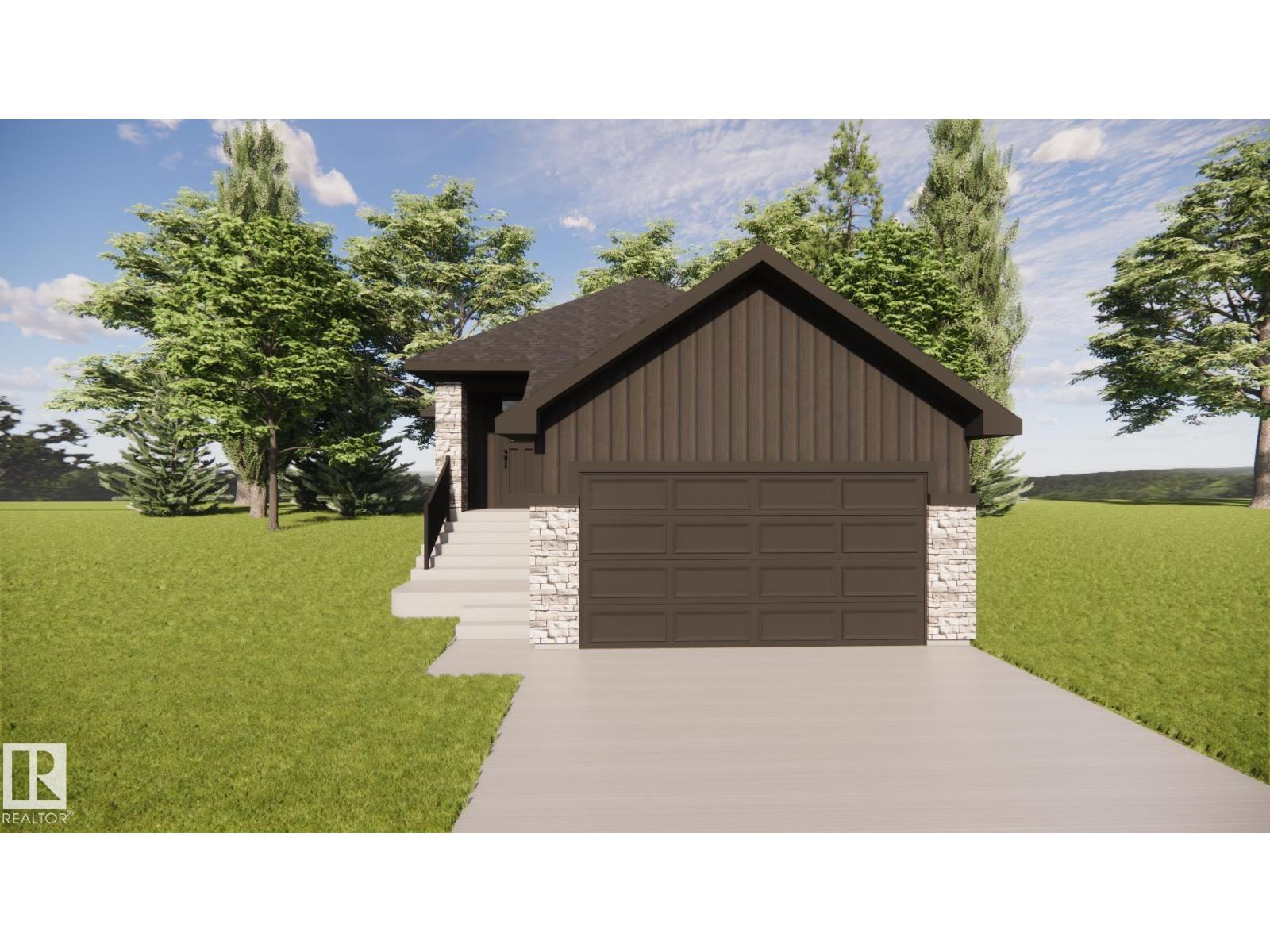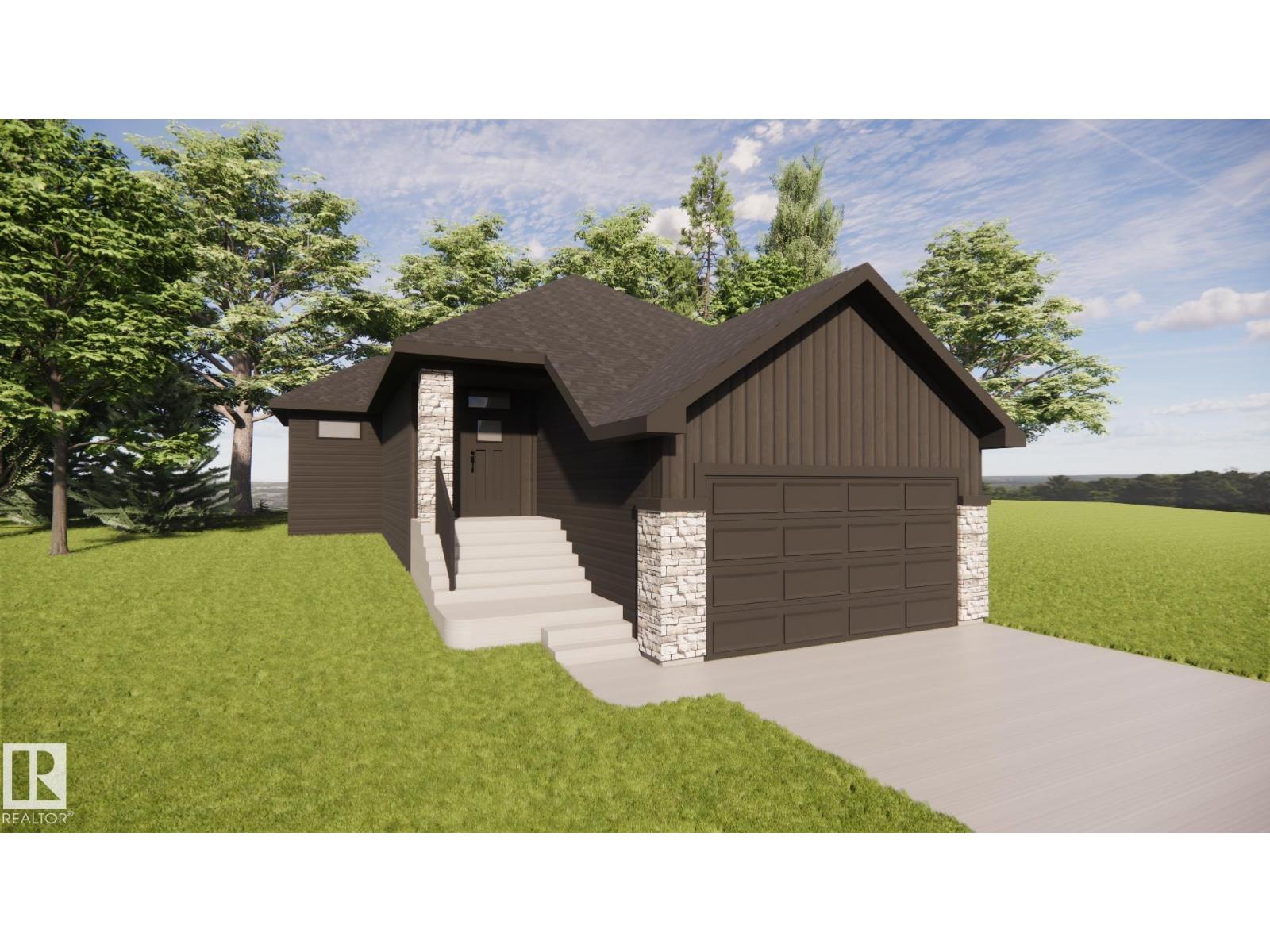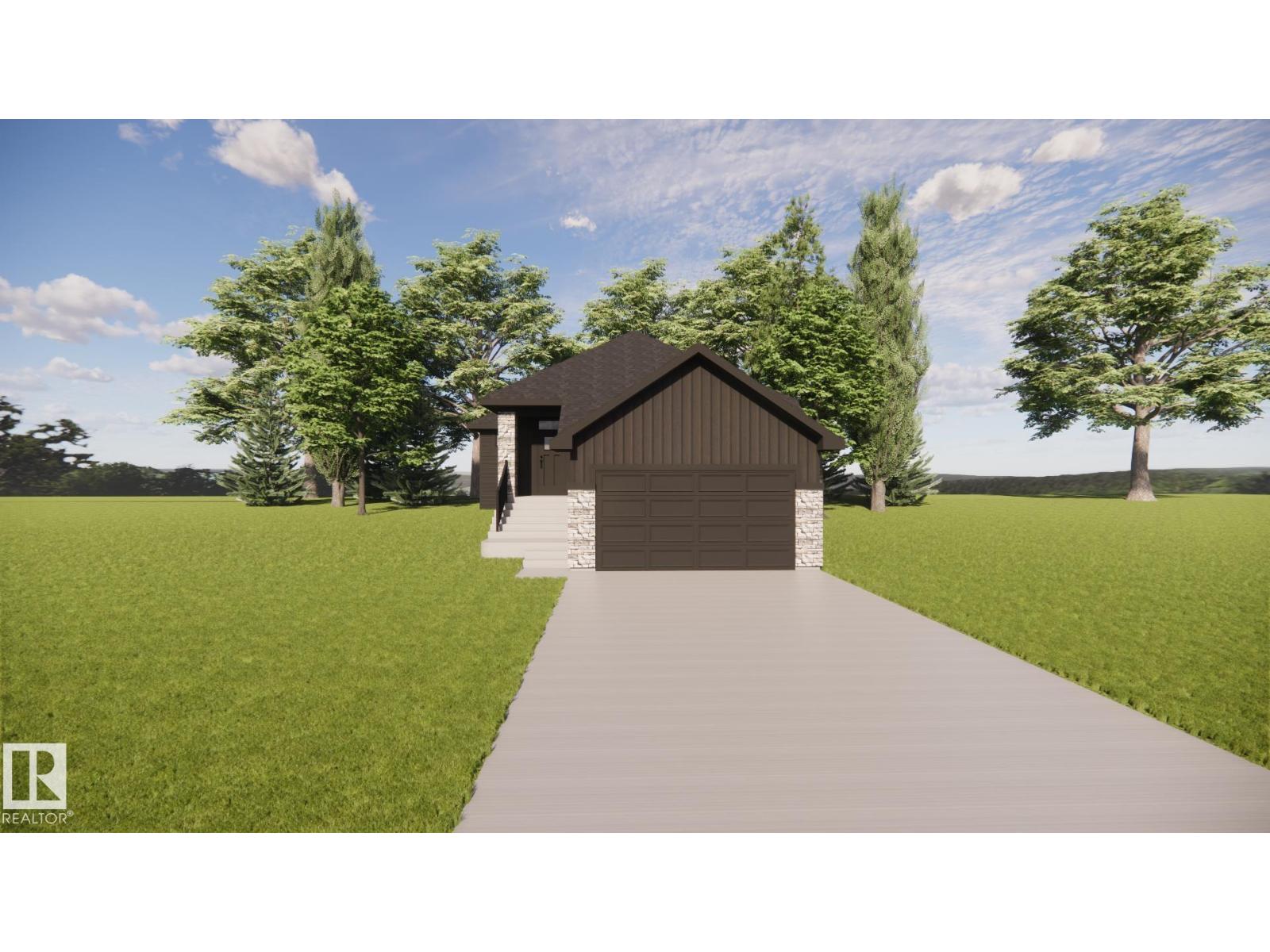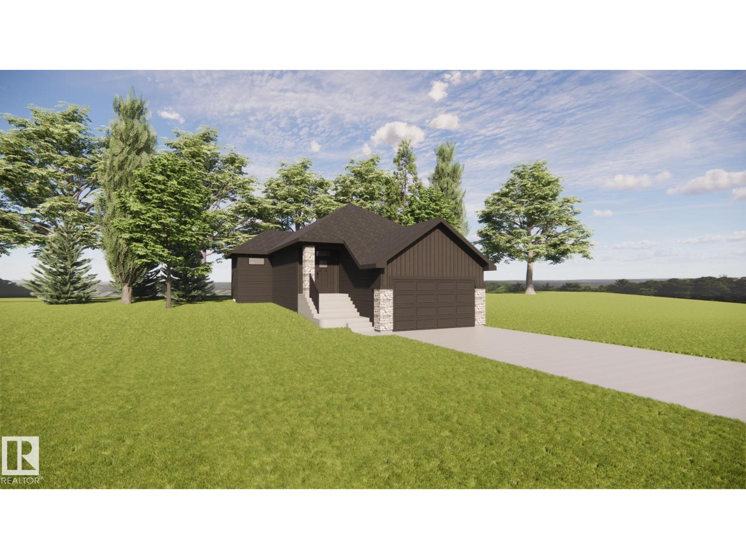3 Bedroom
3 Bathroom
1,235 ft2
Bungalow
Forced Air
$682,000
Welcome to your dream home in The Fairways, a highly sought-after community where luxury meets comfort. This stunning new build showcases exquisite craftsmanship and high-end finishes throughout. The chef-inspired kitchen features custom cabinetry with a matching hood fan, blending style and function seamlessly. Gather around the custom masonry fireplace with a striking feature wall, the perfect focal point for cozy evenings. Enjoy year-round comfort with air conditioning and the convenience of an attached heated double car garage. The fully developed basement expands your living space, offering endless possibilities for entertainment or relaxation. Thoughtfully designed with elegance in every detail, this home delivers the perfect balance of modern sophistication and timeless charm. Don’t miss your chance to own in one of the area’s most desirable neighbourhoods. (id:62055)
Property Details
|
MLS® Number
|
E4453601 |
|
Property Type
|
Single Family |
|
Neigbourhood
|
The Fairways_STPL |
|
Amenities Near By
|
Golf Course, Schools, Shopping |
|
Features
|
See Remarks |
Building
|
Bathroom Total
|
3 |
|
Bedrooms Total
|
3 |
|
Appliances
|
See Remarks |
|
Architectural Style
|
Bungalow |
|
Basement Development
|
Finished |
|
Basement Type
|
Full (finished) |
|
Constructed Date
|
2025 |
|
Construction Style Attachment
|
Detached |
|
Half Bath Total
|
1 |
|
Heating Type
|
Forced Air |
|
Stories Total
|
1 |
|
Size Interior
|
1,235 Ft2 |
|
Type
|
House |
Parking
Land
|
Acreage
|
No |
|
Land Amenities
|
Golf Course, Schools, Shopping |
Rooms
| Level |
Type |
Length |
Width |
Dimensions |
|
Lower Level |
Bedroom 2 |
|
|
Measurements not available |
|
Lower Level |
Bedroom 3 |
|
|
Measurements not available |
|
Main Level |
Living Room |
|
|
Measurements not available |
|
Main Level |
Dining Room |
|
|
Measurements not available |
|
Main Level |
Kitchen |
|
|
Measurements not available |
|
Main Level |
Primary Bedroom |
|
|
Measurements not available |


