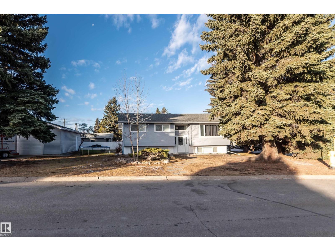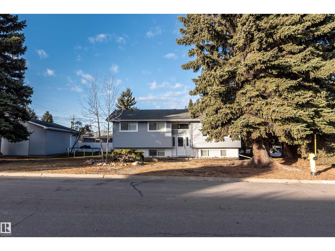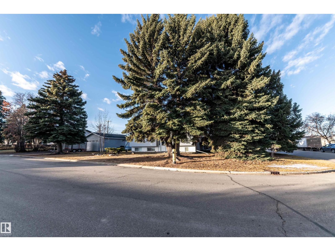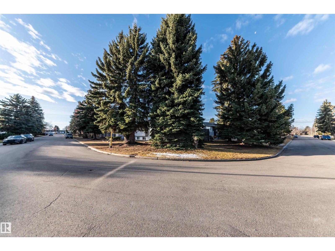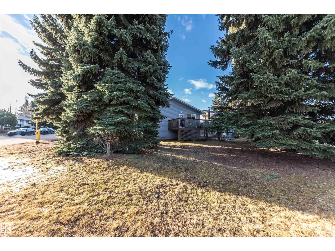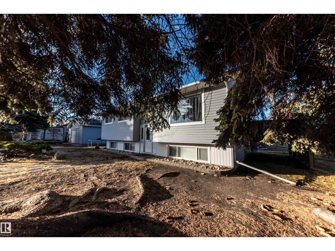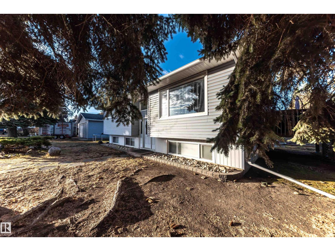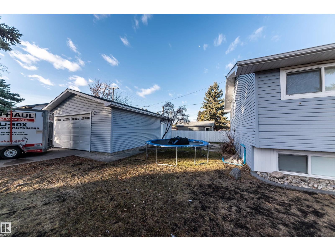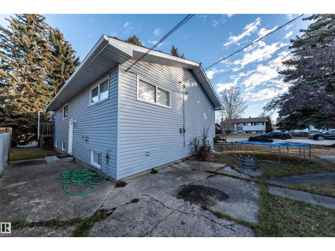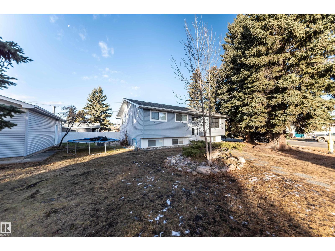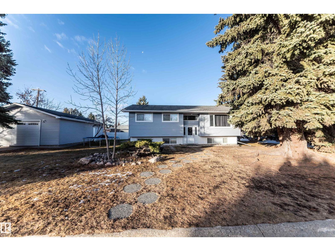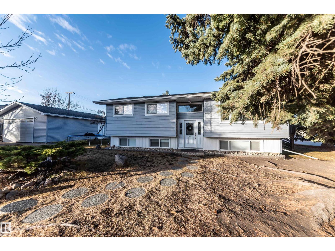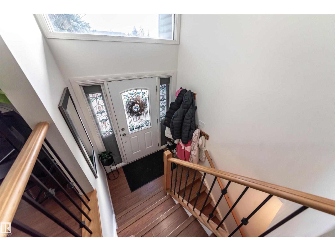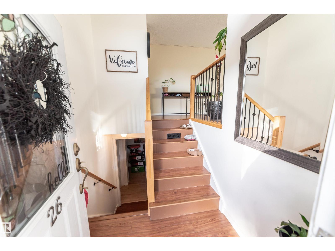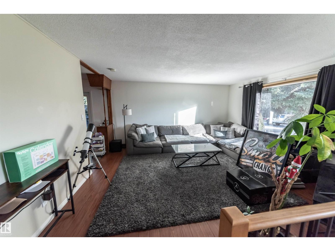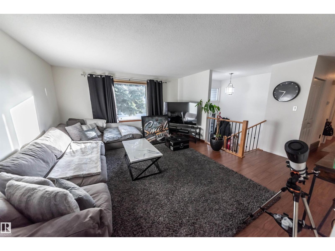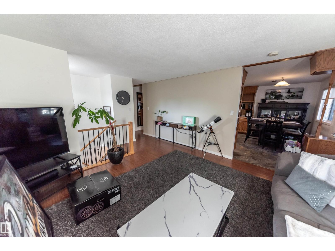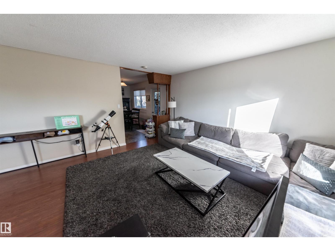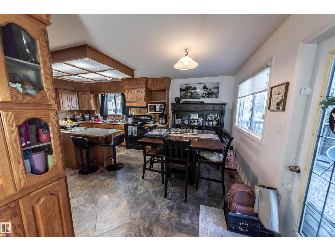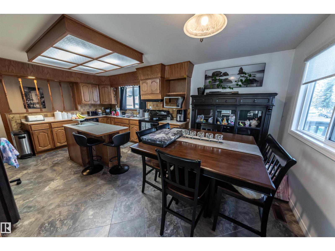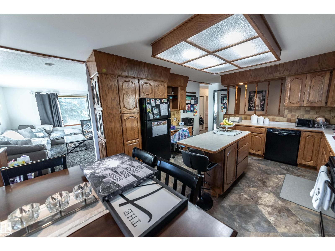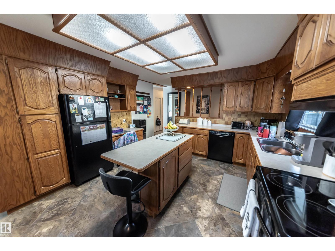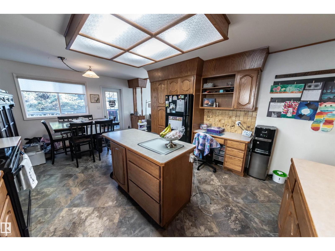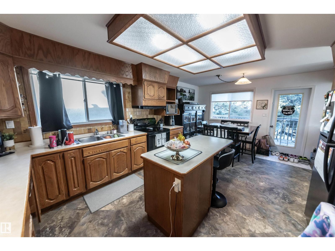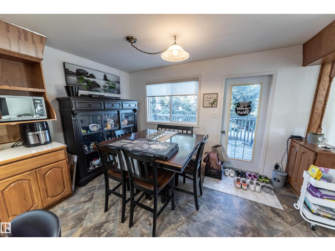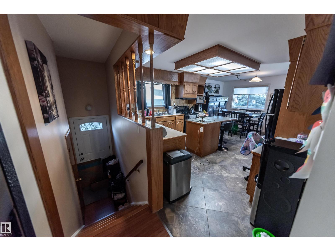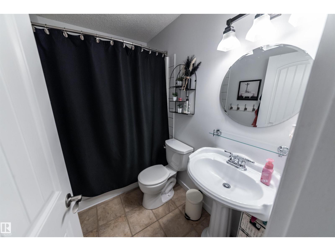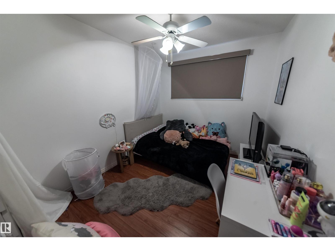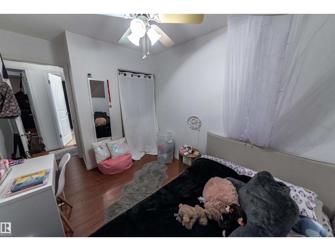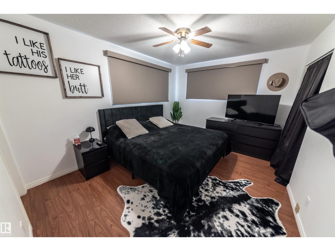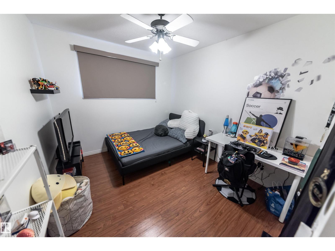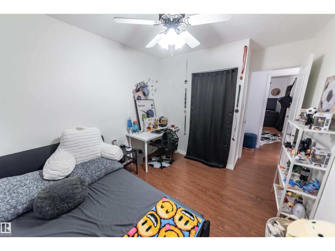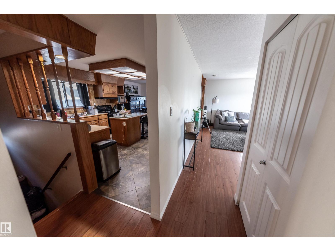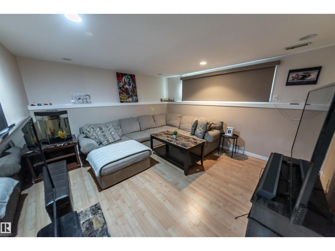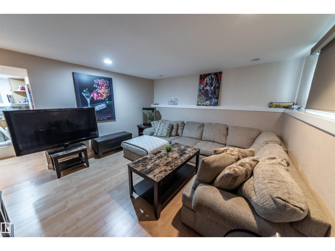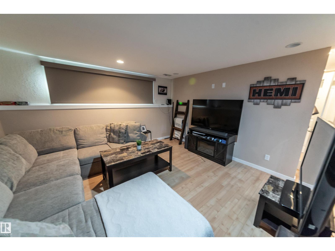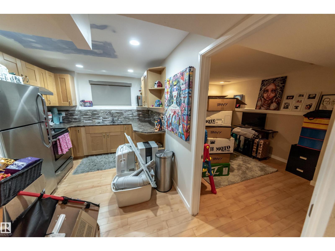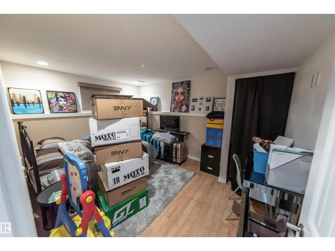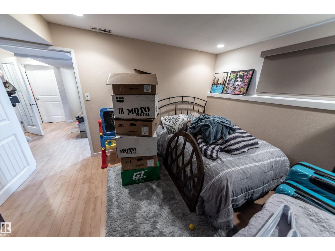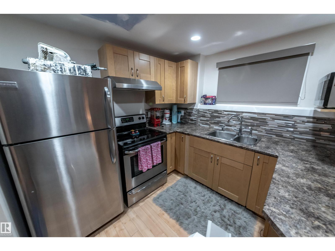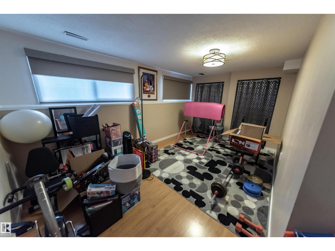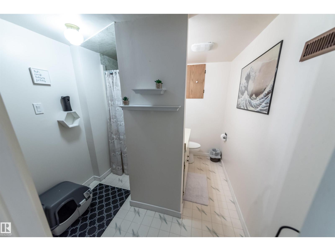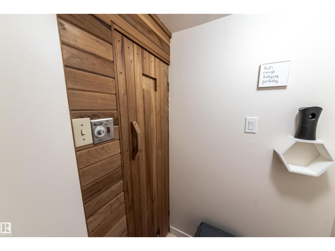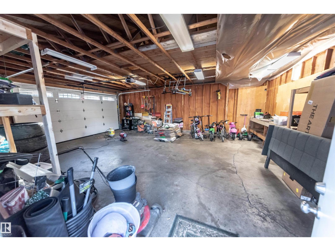5 Bedroom
3 Bathroom
1,185 ft2
Bi-Level
Forced Air
$465,000
Beautifully renovated 4-bedroom bi-level offering over 2,200 sq ft of fully finished living space. The main floor features an upgraded kitchen with ample cabinetry and counter space, a spacious dining area, and a large, bright living room with plenty of natural light. There are 3 bedrooms and 2.5 baths on this level. The lower level includes a full second kitchen, a comfortable family room, and two additional bedrooms — perfect for extended family or guests. Updates include newer windows and flooring. Situated on a lovely corner lot surrounded by mature spruce trees, this property also offers an oversized double detached garage and is conveniently close to shopping and restaurants in Spruce Grove. (id:62055)
Property Details
|
MLS® Number
|
E4465490 |
|
Property Type
|
Single Family |
|
Neigbourhood
|
Broxton Park |
|
Amenities Near By
|
Playground, Schools, Shopping |
|
Features
|
Corner Site, See Remarks |
Building
|
Bathroom Total
|
3 |
|
Bedrooms Total
|
5 |
|
Appliances
|
Dishwasher, Dryer, Garage Door Opener, Refrigerator, Stove, Washer |
|
Architectural Style
|
Bi-level |
|
Basement Development
|
Finished |
|
Basement Type
|
Full (finished) |
|
Constructed Date
|
1970 |
|
Construction Style Attachment
|
Detached |
|
Half Bath Total
|
1 |
|
Heating Type
|
Forced Air |
|
Size Interior
|
1,185 Ft2 |
|
Type
|
House |
Parking
Land
|
Acreage
|
No |
|
Land Amenities
|
Playground, Schools, Shopping |
|
Size Irregular
|
605.73 |
|
Size Total
|
605.73 M2 |
|
Size Total Text
|
605.73 M2 |
Rooms
| Level |
Type |
Length |
Width |
Dimensions |
|
Basement |
Primary Bedroom |
|
|
Measurements not available |
|
Lower Level |
Family Room |
|
|
Measurements not available |
|
Lower Level |
Bedroom 4 |
|
|
Measurements not available |
|
Lower Level |
Bedroom 5 |
|
|
Measurements not available |
|
Lower Level |
Second Kitchen |
|
|
Measurements not available |
|
Main Level |
Living Room |
|
|
Measurements not available |
|
Main Level |
Dining Room |
|
|
Measurements not available |
|
Main Level |
Kitchen |
|
|
Measurements not available |
|
Main Level |
Bedroom 2 |
|
|
Measurements not available |
|
Main Level |
Bedroom 3 |
|
|
Measurements not available |


