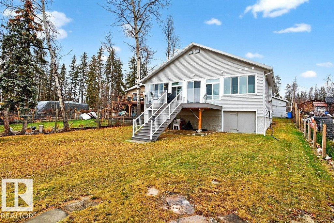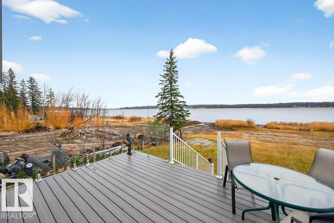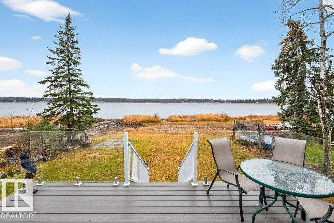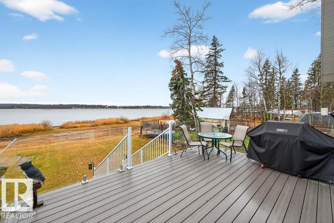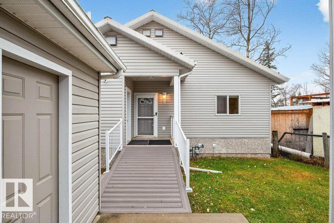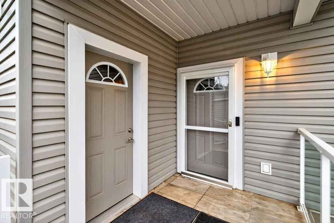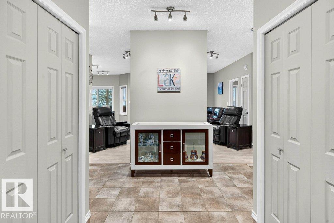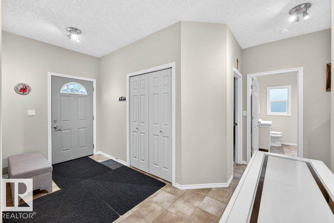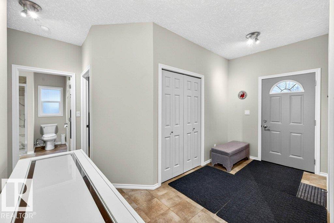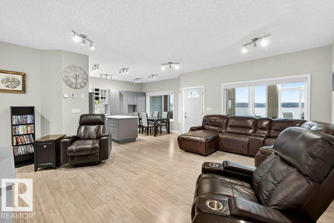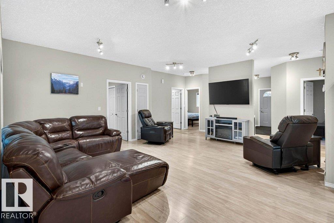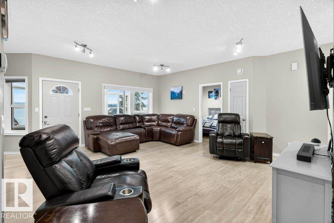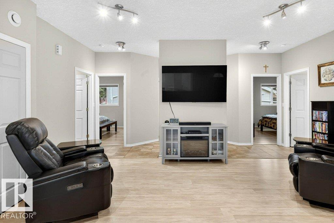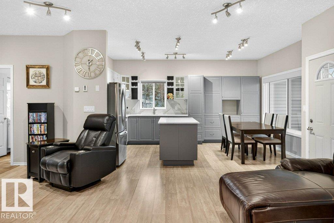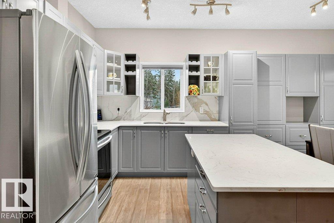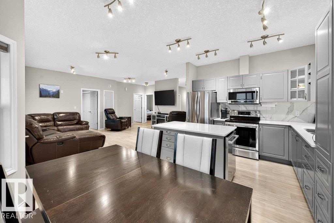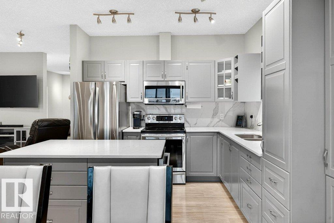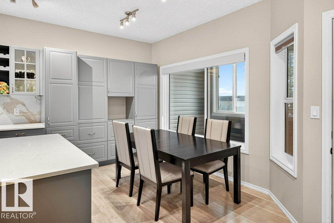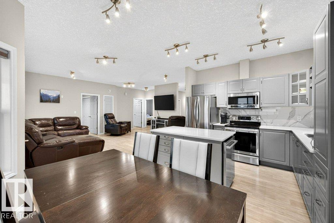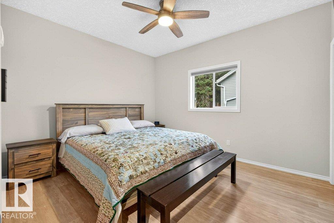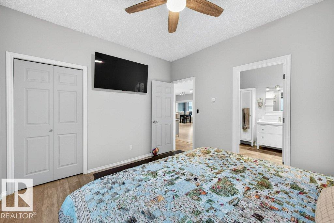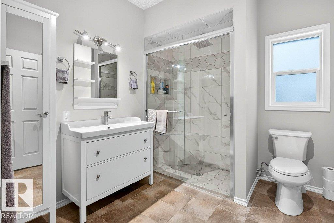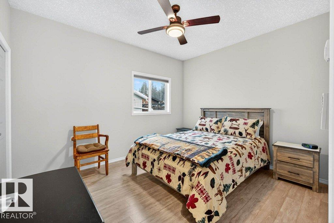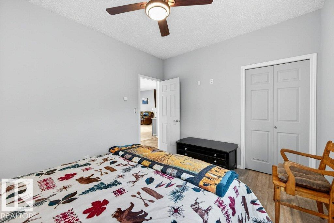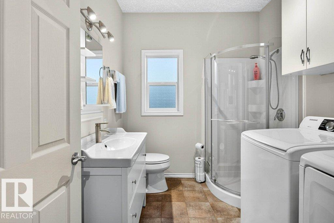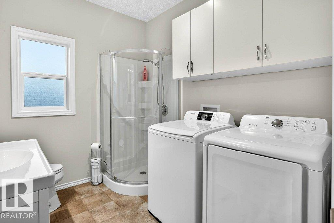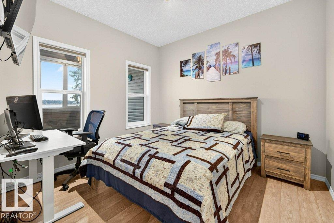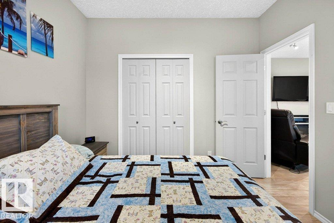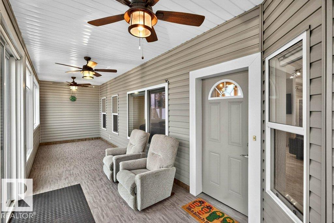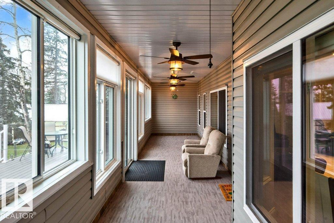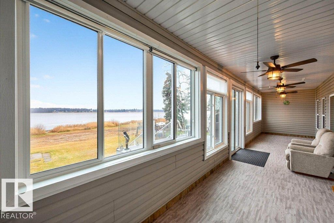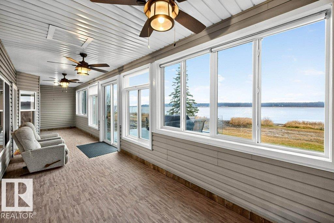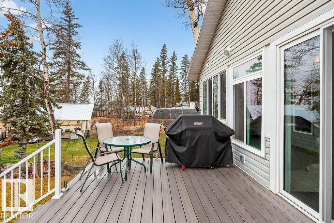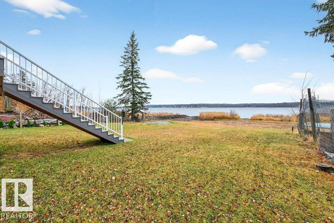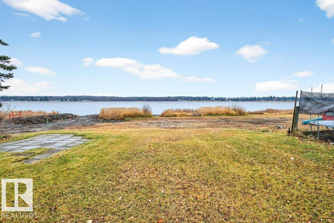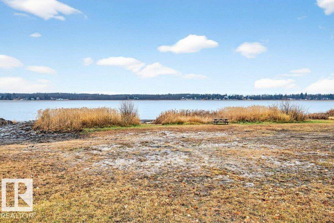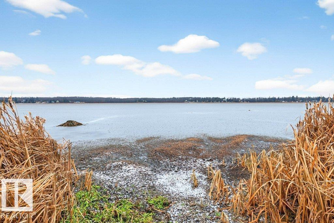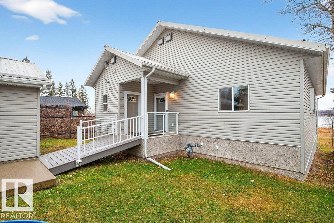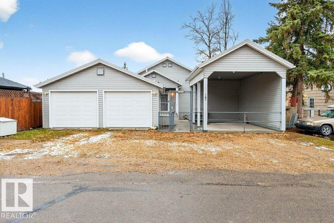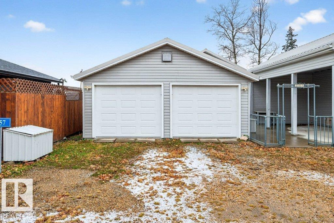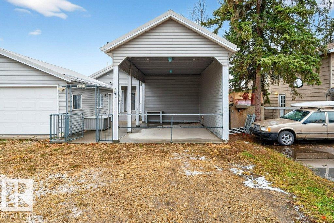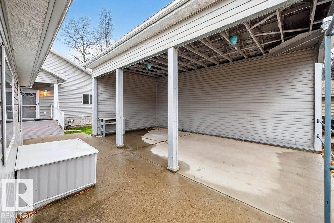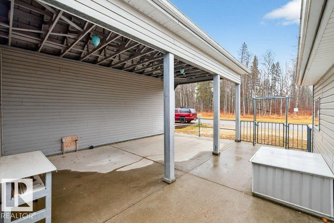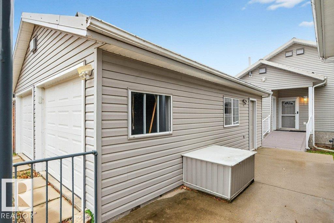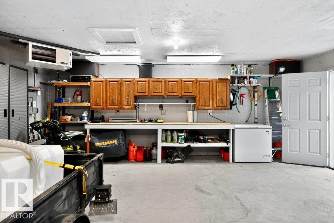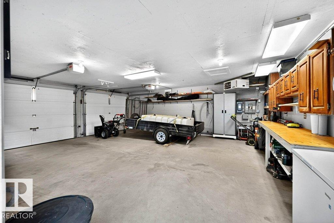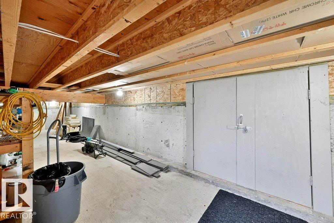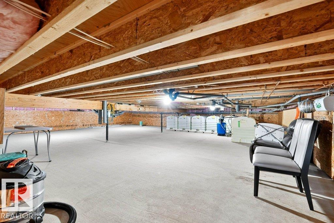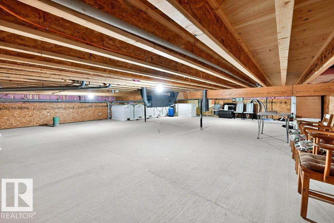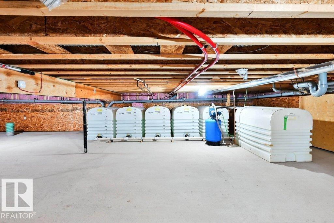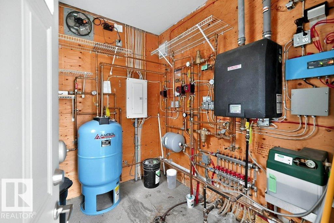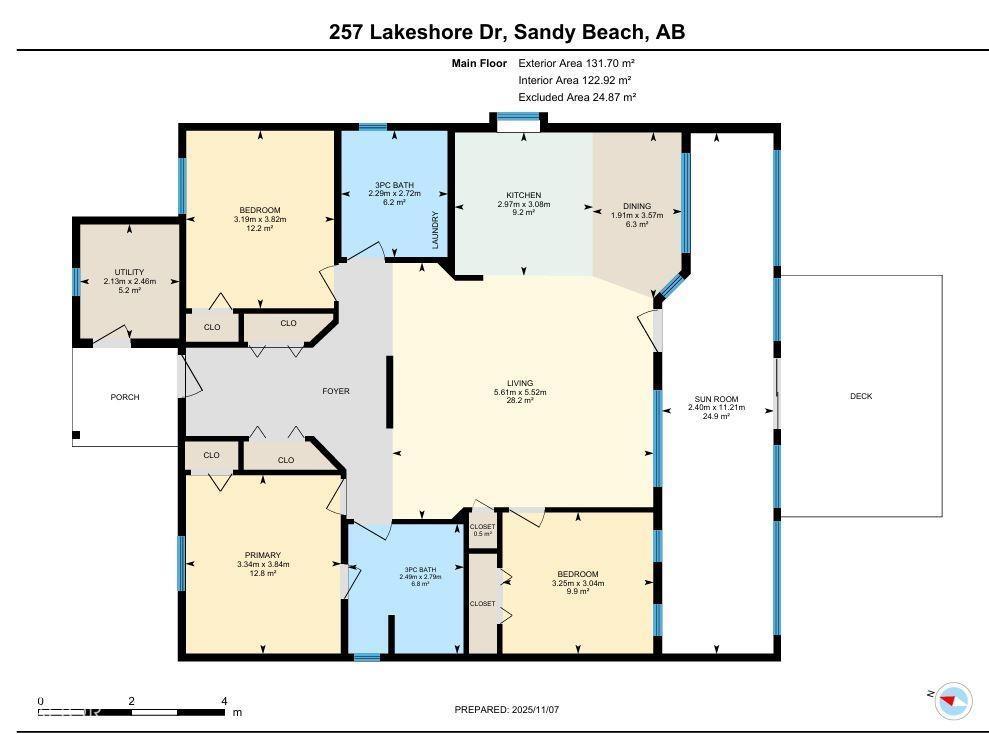3 Bedroom
2 Bathroom
1,418 ft2
Bungalow
Fireplace
In Floor Heating, See Remarks
Waterfront
$599,000
LAKEFRONT, YEAR ROUND living at Sandy Beach! This beautiful bungalow sits on a large lot with a west facing lakefront view. You will enjoy the birds and sunsets with unobstructed views from the deck & the 3-season sunroom. Large sunny windows also make you feel connected to the lake outside. The kitchen is beautifully updated with quartz counters & SS Appliances, plus Vinyl Plank Floors throughout. Holidays and weekends can be a blast to entertain plenty of guests. There are 3 bedrooms, 2 baths, and lots of parking, including covered parking for an RV (9'5h x 12'5w and 25' L). The crawl space has been well planned, with lots of cold storage & in-floor heating under the house. The gravity-fed water intake system holds over 1170 gallons of town water. The home is heated by a Boiler to keep utilities down. OTHER UPDATES incl: New windows in sunroom & KIT/LR, a barrier-free rainshower, new composite decking with/lead-free glass, easy access ramp at front door, leaf gutter guards, new blinds, & new toilets. (id:62055)
Property Details
|
MLS® Number
|
E4465157 |
|
Property Type
|
Recreational |
|
Neigbourhood
|
Sandy Beach |
|
Features
|
Hillside, Paved Lane, No Animal Home, No Smoking Home |
|
Parking Space Total
|
6 |
|
Structure
|
Deck, Fire Pit |
|
Water Front Type
|
Waterfront |
Building
|
Bathroom Total
|
2 |
|
Bedrooms Total
|
3 |
|
Amenities
|
Vinyl Windows |
|
Appliances
|
Electronic Air Cleaner, Alarm System, Dishwasher, Dryer, Fan, Freezer, Garage Door Opener Remote(s), Garage Door Opener, Microwave Range Hood Combo, Refrigerator, Satellite Dish, Washer, Window Coverings, Stove |
|
Architectural Style
|
Bungalow |
|
Basement Development
|
Other, See Remarks |
|
Basement Type
|
See Remarks (other, See Remarks) |
|
Constructed Date
|
2016 |
|
Construction Style Attachment
|
Detached |
|
Fire Protection
|
Smoke Detectors |
|
Fireplace Fuel
|
Electric |
|
Fireplace Present
|
Yes |
|
Fireplace Type
|
Unknown |
|
Heating Type
|
In Floor Heating, See Remarks |
|
Stories Total
|
1 |
|
Size Interior
|
1,418 Ft2 |
|
Type
|
House |
Parking
|
Detached Garage
|
|
|
Heated Garage
|
|
|
R V
|
|
Land
|
Acreage
|
No |
|
Fronts On
|
Waterfront |
|
Size Irregular
|
0.17 |
|
Size Total
|
0.17 Ac |
|
Size Total Text
|
0.17 Ac |
Rooms
| Level |
Type |
Length |
Width |
Dimensions |
|
Main Level |
Living Room |
5.61 m |
5.52 m |
5.61 m x 5.52 m |
|
Main Level |
Dining Room |
3.57 m |
1.91 m |
3.57 m x 1.91 m |
|
Main Level |
Kitchen |
2.97 m |
3.08 m |
2.97 m x 3.08 m |
|
Main Level |
Primary Bedroom |
3.34 m |
3.84 m |
3.34 m x 3.84 m |
|
Main Level |
Bedroom 2 |
3.25 m |
3.04 m |
3.25 m x 3.04 m |
|
Main Level |
Bedroom 3 |
3.19 m |
3.82 m |
3.19 m x 3.82 m |
|
Main Level |
Utility Room |
2.13 m |
2.46 m |
2.13 m x 2.46 m |


