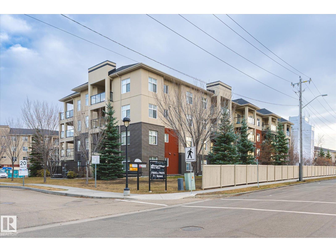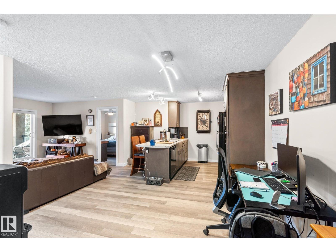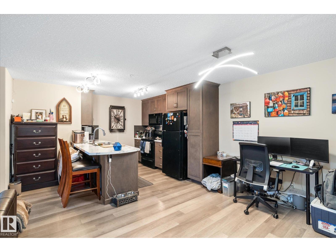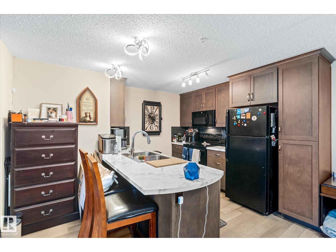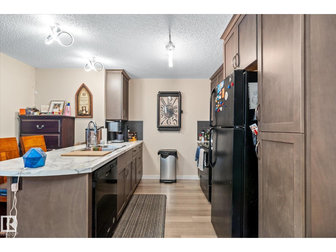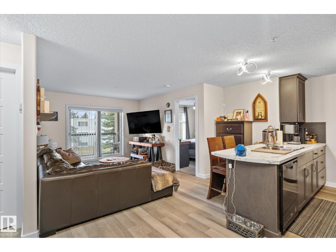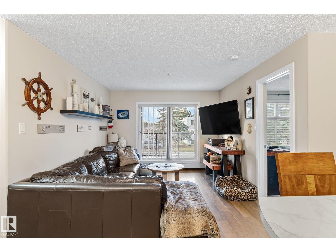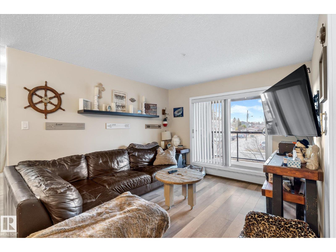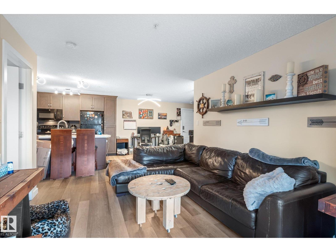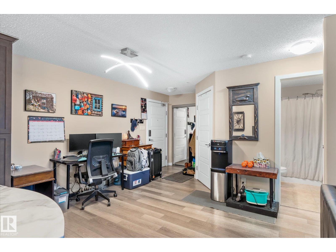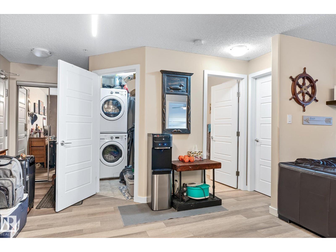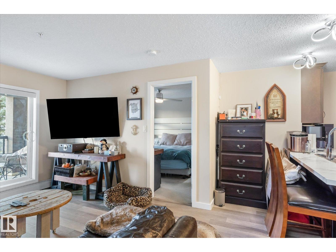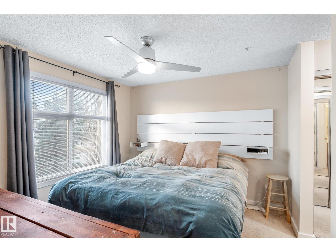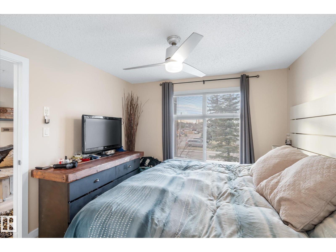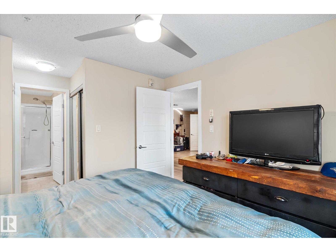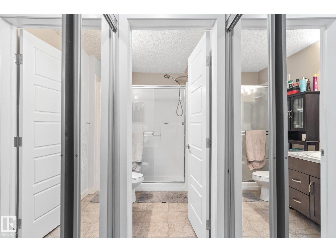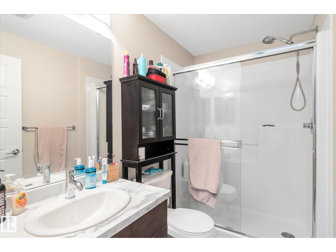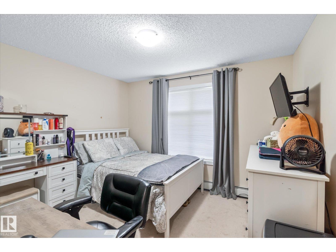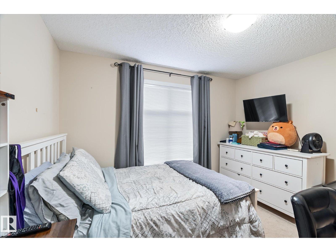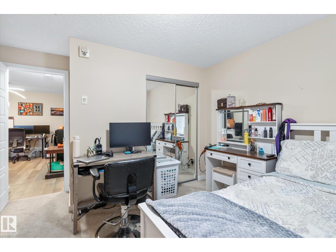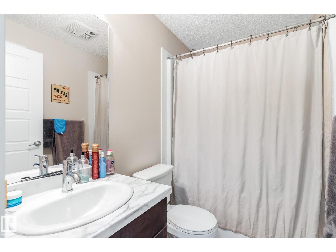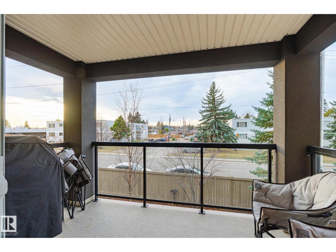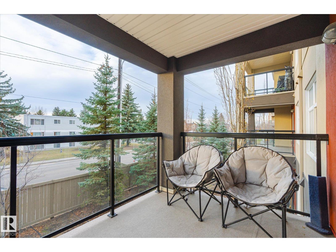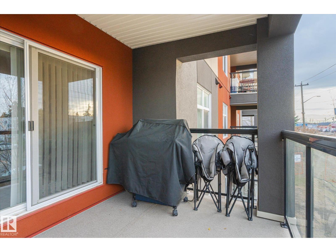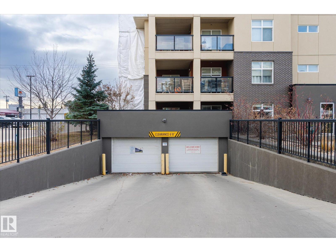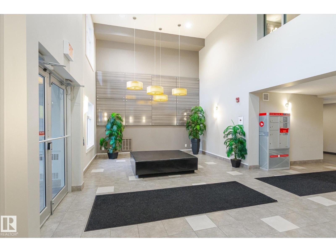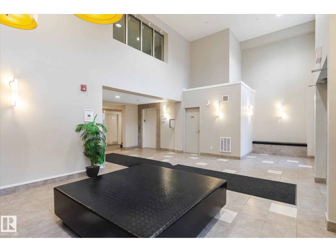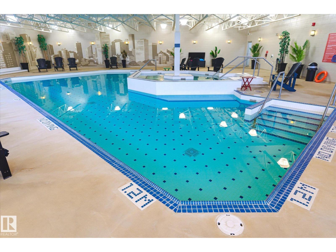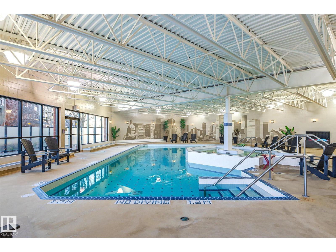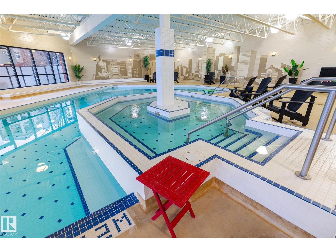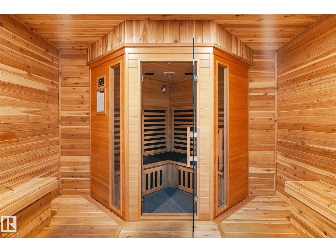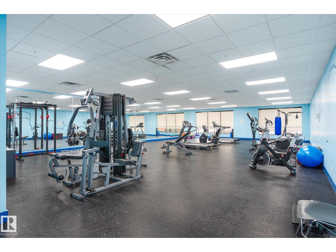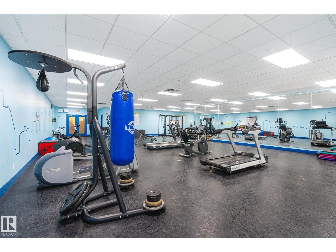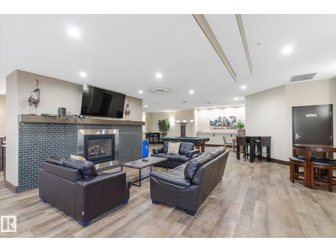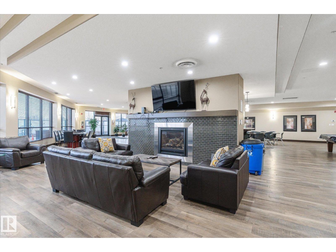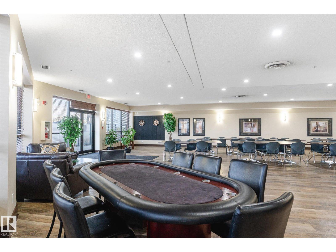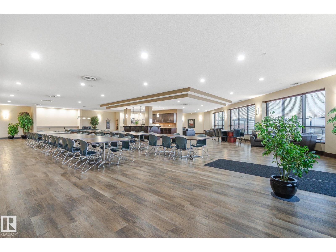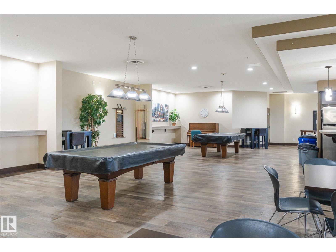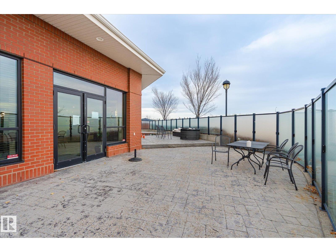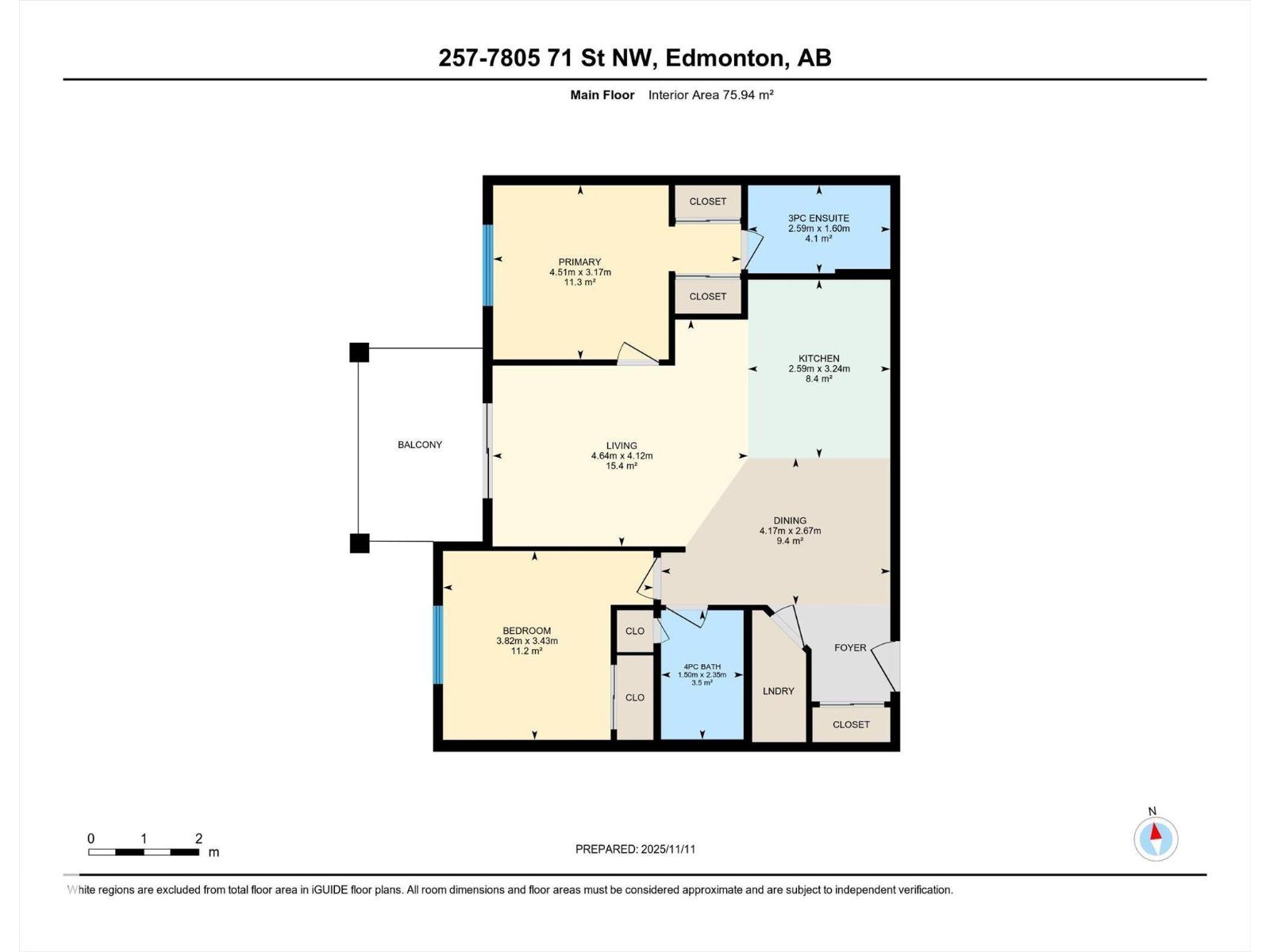#257 7805 71 St Nw Edmonton, Alberta T6B 3V6
$224,900Maintenance, Exterior Maintenance, Insurance, Landscaping, Other, See Remarks, Property Management, Water
$589.65 Monthly
Maintenance, Exterior Maintenance, Insurance, Landscaping, Other, See Remarks, Property Management, Water
$589.65 MonthlyWelcome to this inviting 2-bedroom, 2-bathroom second-floor condo offering comfort, convenience, and style. Located in King Edward Park! The spacious open layout features laminate flooring and a functional U-shaped kitchen complete with sleek black appliances, perfect for cooking and entertaining. Enjoy sunsets from your west-facing balcony equipped with a gas BBQ hookup. The primary suite offers a walk-through closet leading to a private 3-piece ensuite, while the second bedroom and full 4-piece bathroom provide excellent space for guests or a home office. In-suite laundry with a stackable washer and dryer adds everyday convenience. This unit includes access to an incredible amenities building featuring an indoor pool, hot tub, sauna, large exercise room, and a social lounge with pool tables and a full kitchen—ideal for large gatherings. The unit comes with one titled underground parking stall and one titled surface stall. This condo offers a fantastic lifestyle in a prime location! (id:62055)
Property Details
| MLS® Number | E4465423 |
| Property Type | Single Family |
| Neigbourhood | King Edward Park |
| Amenities Near By | Public Transit, Schools, Shopping |
| Features | Flat Site |
| Pool Type | Indoor Pool |
Building
| Bathroom Total | 2 |
| Bedrooms Total | 2 |
| Amenities | Ceiling - 9ft |
| Appliances | Dishwasher, Refrigerator, Washer/dryer Stack-up, Stove, Window Coverings |
| Basement Type | None |
| Constructed Date | 2013 |
| Fire Protection | Smoke Detectors |
| Heating Type | Baseboard Heaters, Hot Water Radiator Heat |
| Size Interior | 817 Ft2 |
| Type | Apartment |
Parking
| Underground |
Land
| Acreage | No |
| Land Amenities | Public Transit, Schools, Shopping |
Rooms
| Level | Type | Length | Width | Dimensions |
|---|---|---|---|---|
| Main Level | Living Room | 4.64 m | 4.12 m | 4.64 m x 4.12 m |
| Main Level | Dining Room | 4.17 m | 2.67 m | 4.17 m x 2.67 m |
| Main Level | Kitchen | 2.59 m | 3.24 m | 2.59 m x 3.24 m |
| Main Level | Primary Bedroom | 4.51 m | 3.17 m | 4.51 m x 3.17 m |
| Main Level | Bedroom 2 | 3.82 m | 3.43 m | 3.82 m x 3.43 m |
Contact Us
Contact us for more information


