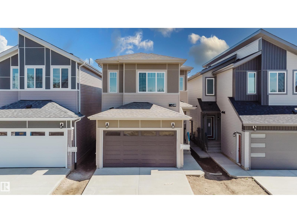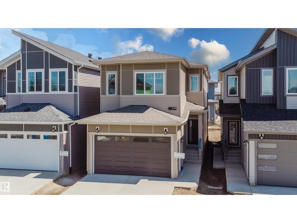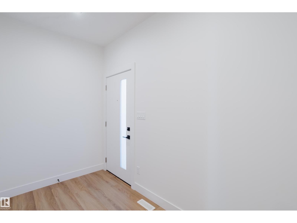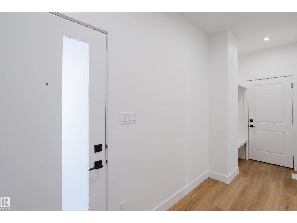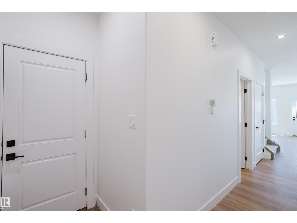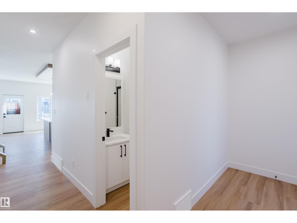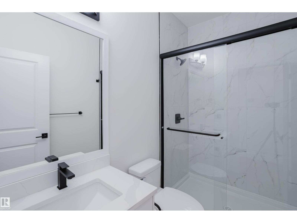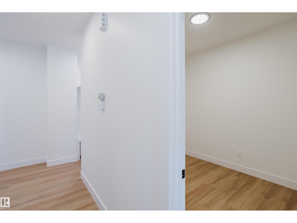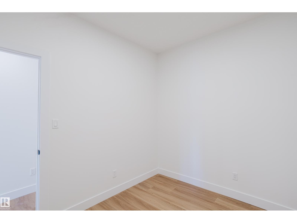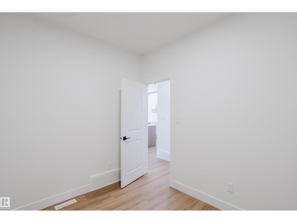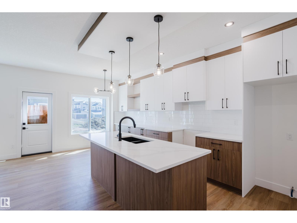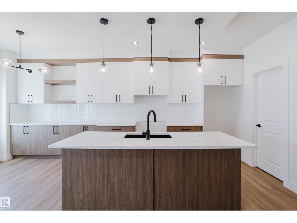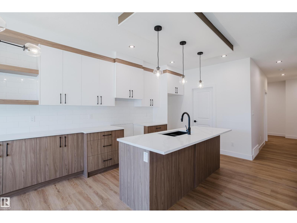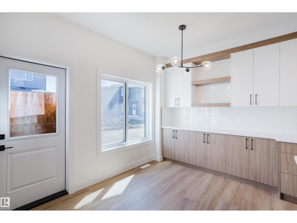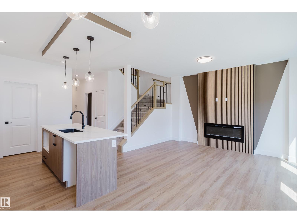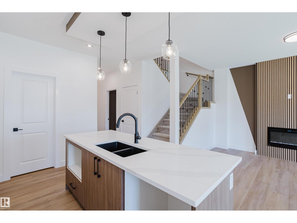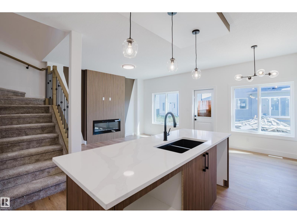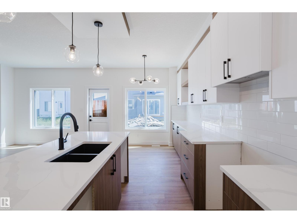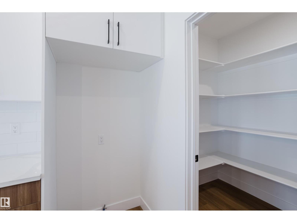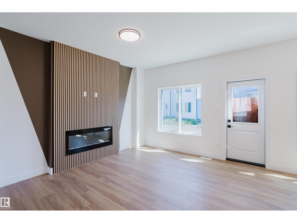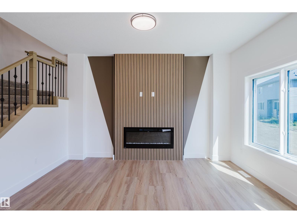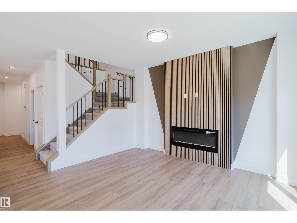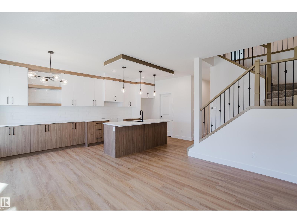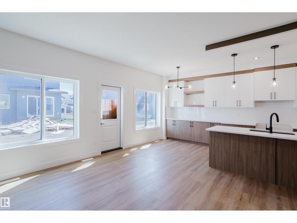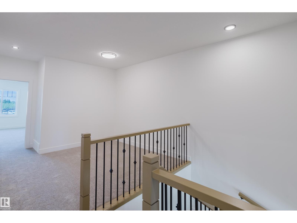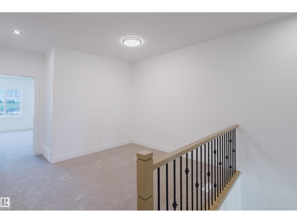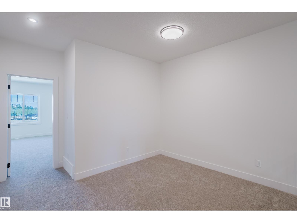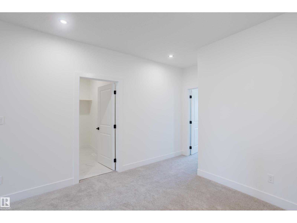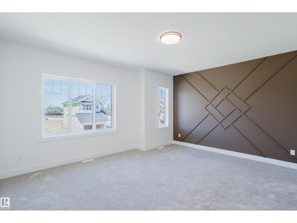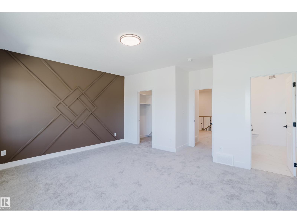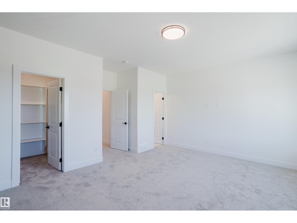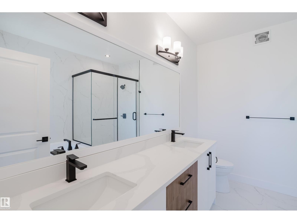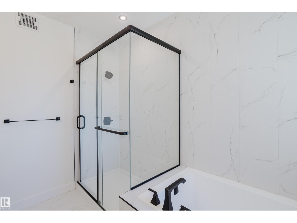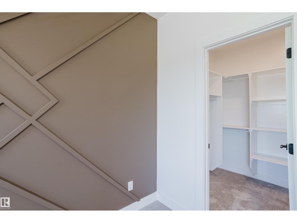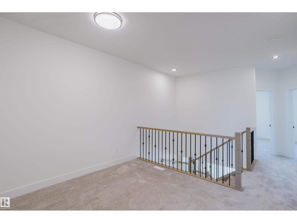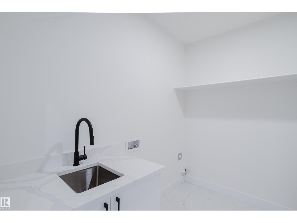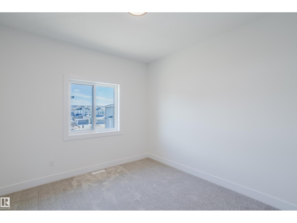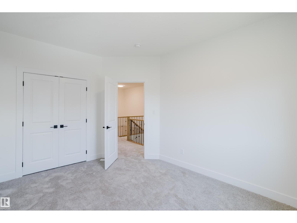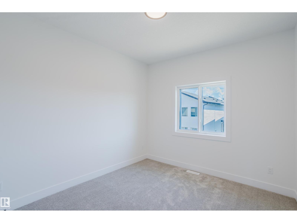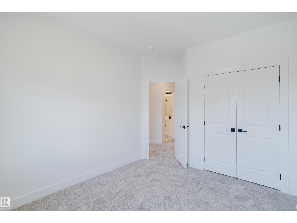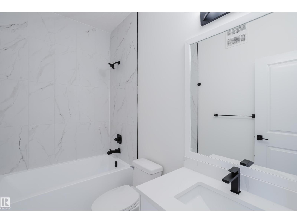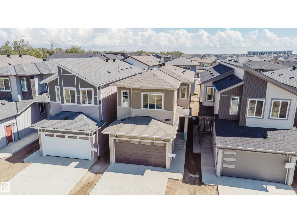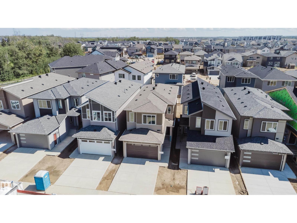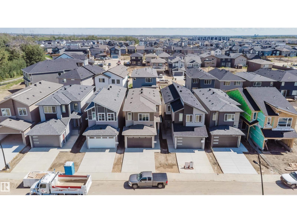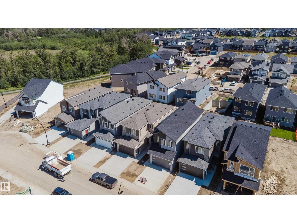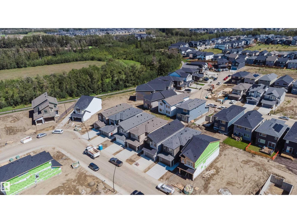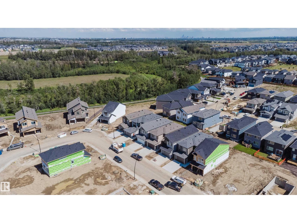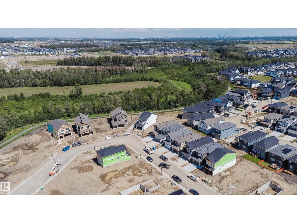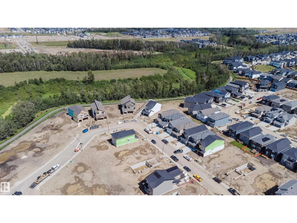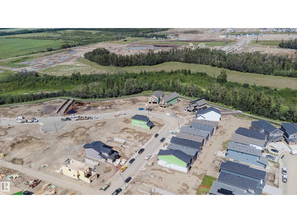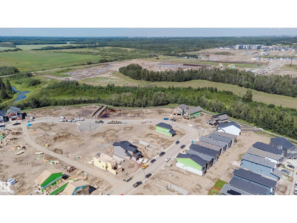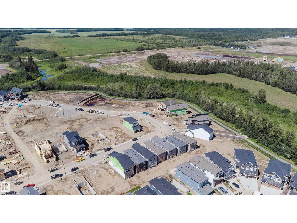3 Bedroom
3 Bathroom
1,901 ft2
Fireplace
Forced Air
$519,900
Welcome to this brand-new home in The Uplands, thoughtfully designed to offer comfort, space, and versatility for today’s modern lifestyle. The upper level features three large bedrooms, a beautifully appointed primary suite, a convenient laundry room with built-in sink, and a spacious bonus room—perfect for a play area, media space, or quiet retreat. On the main floor, an extended kitchen serves as the centerpiece—boasting abundant cabinetry, expansive countertops, and a seamless layout that’s ideal for both everyday cooking and effortless entertaining. A full bathroom and flexible den provide excellent options for remote work, guest stays, or multi-generational living. Plus, a separate side entrance offers exciting potential for future basement development, adding even more value and flexibility to this already exceptional home (id:62055)
Property Details
|
MLS® Number
|
E4452157 |
|
Property Type
|
Single Family |
|
Neigbourhood
|
The Uplands |
|
Amenities Near By
|
Playground, Schools, Shopping |
|
Features
|
Closet Organizers, Exterior Walls- 2x6", No Animal Home, No Smoking Home |
Building
|
Bathroom Total
|
3 |
|
Bedrooms Total
|
3 |
|
Amenities
|
Ceiling - 9ft, Vinyl Windows |
|
Appliances
|
Garage Door Opener Remote(s), Garage Door Opener, Hood Fan |
|
Basement Development
|
Unfinished |
|
Basement Type
|
Full (unfinished) |
|
Constructed Date
|
2025 |
|
Construction Style Attachment
|
Detached |
|
Fireplace Fuel
|
Electric |
|
Fireplace Present
|
Yes |
|
Fireplace Type
|
Unknown |
|
Heating Type
|
Forced Air |
|
Stories Total
|
2 |
|
Size Interior
|
1,901 Ft2 |
|
Type
|
House |
Parking
Land
|
Acreage
|
No |
|
Land Amenities
|
Playground, Schools, Shopping |
Rooms
| Level |
Type |
Length |
Width |
Dimensions |
|
Main Level |
Living Room |
|
|
Measurements not available |
|
Main Level |
Dining Room |
|
|
Measurements not available |
|
Main Level |
Kitchen |
|
|
Measurements not available |
|
Main Level |
Den |
|
|
Measurements not available |
|
Upper Level |
Primary Bedroom |
|
|
Measurements not available |
|
Upper Level |
Bedroom 2 |
|
|
Measurements not available |
|
Upper Level |
Bedroom 3 |
|
|
Measurements not available |
|
Upper Level |
Bonus Room |
|
|
Measurements not available |


