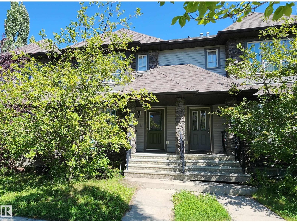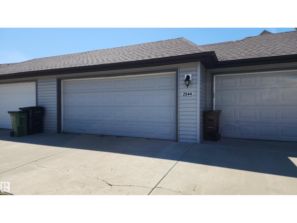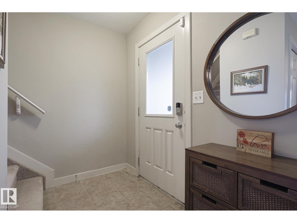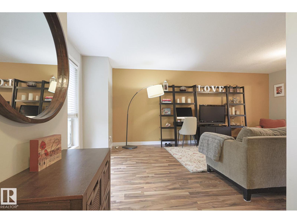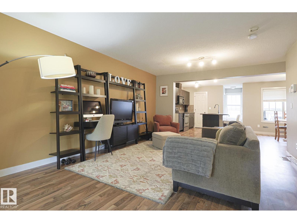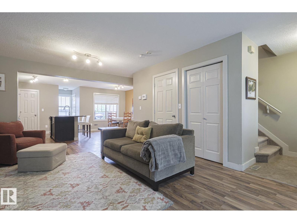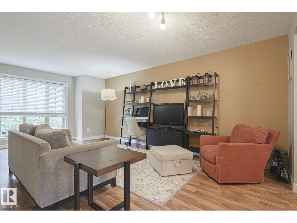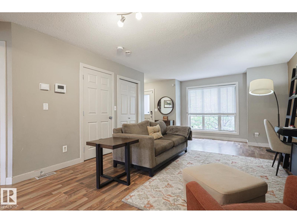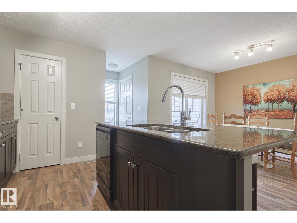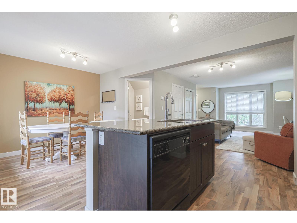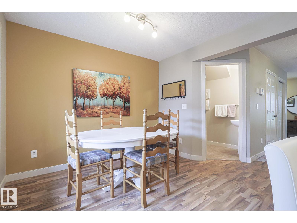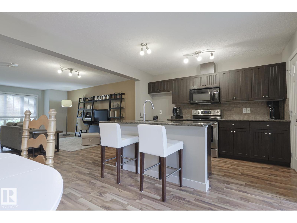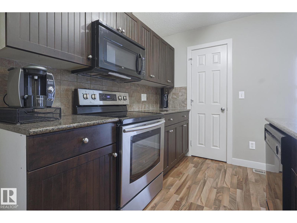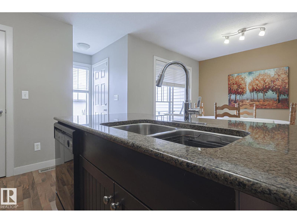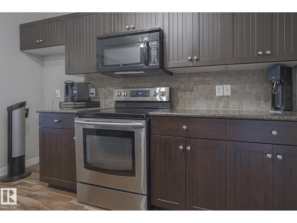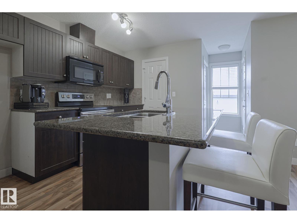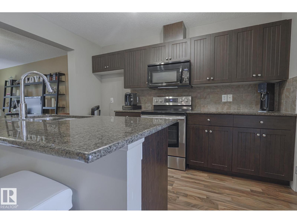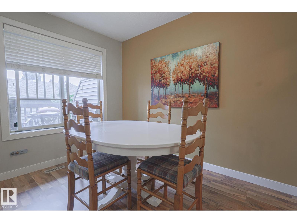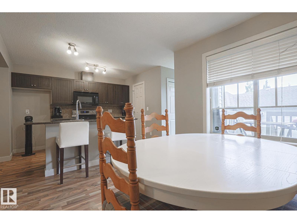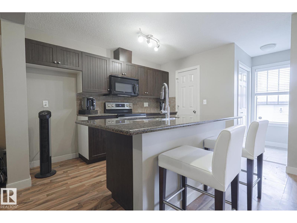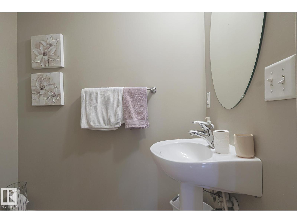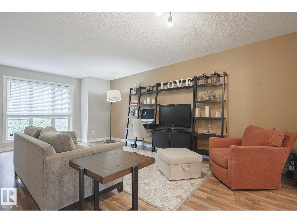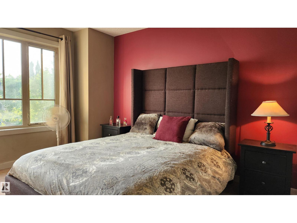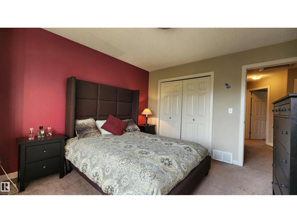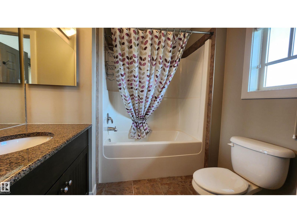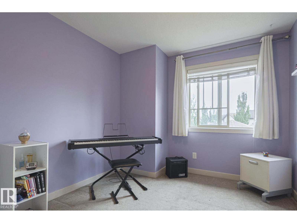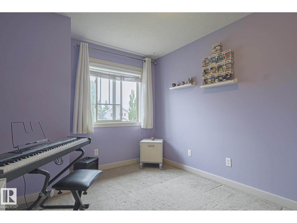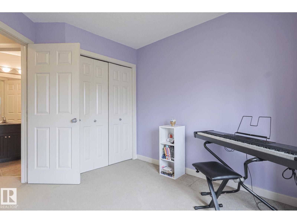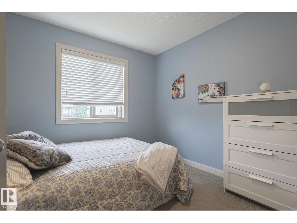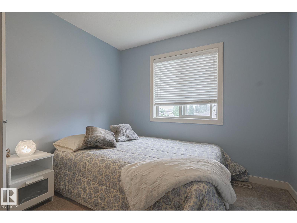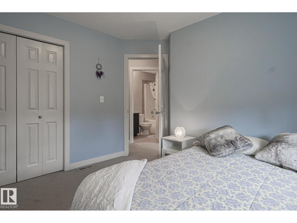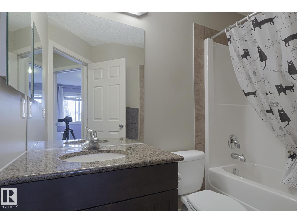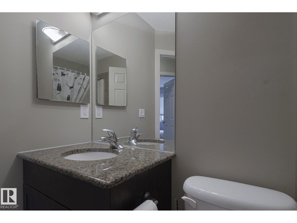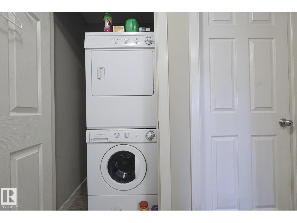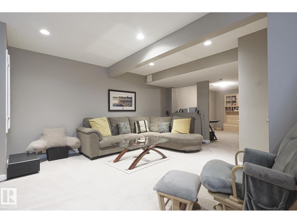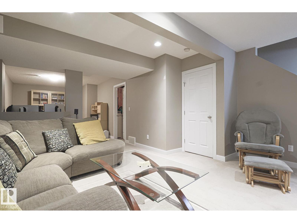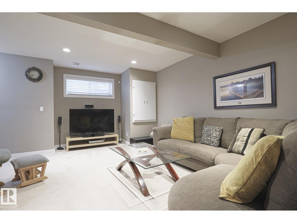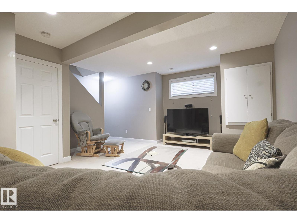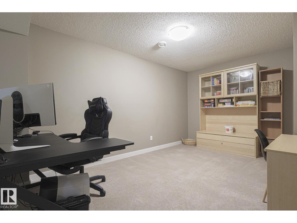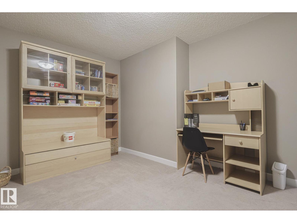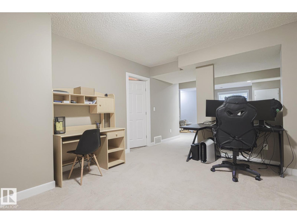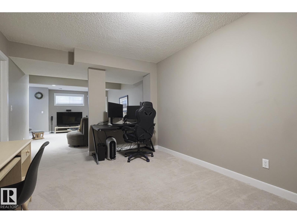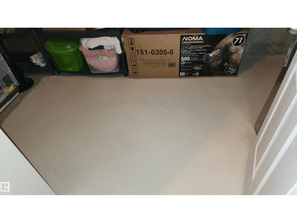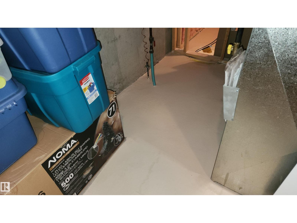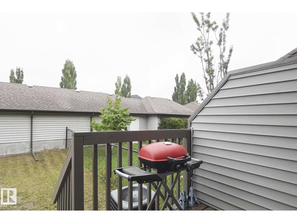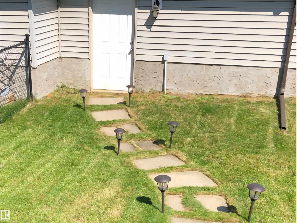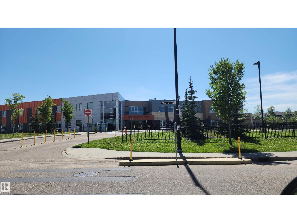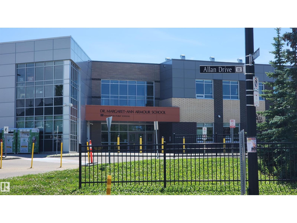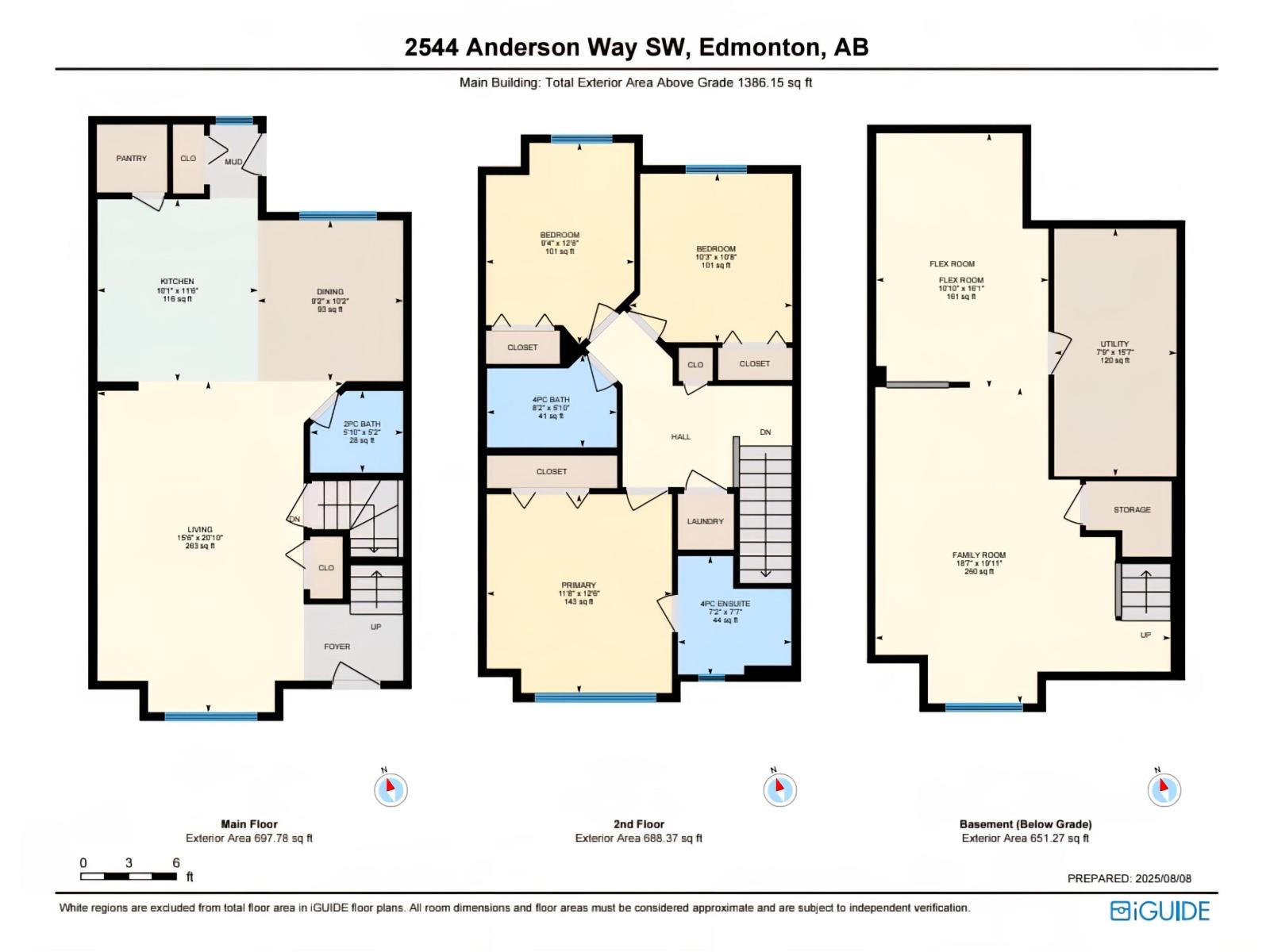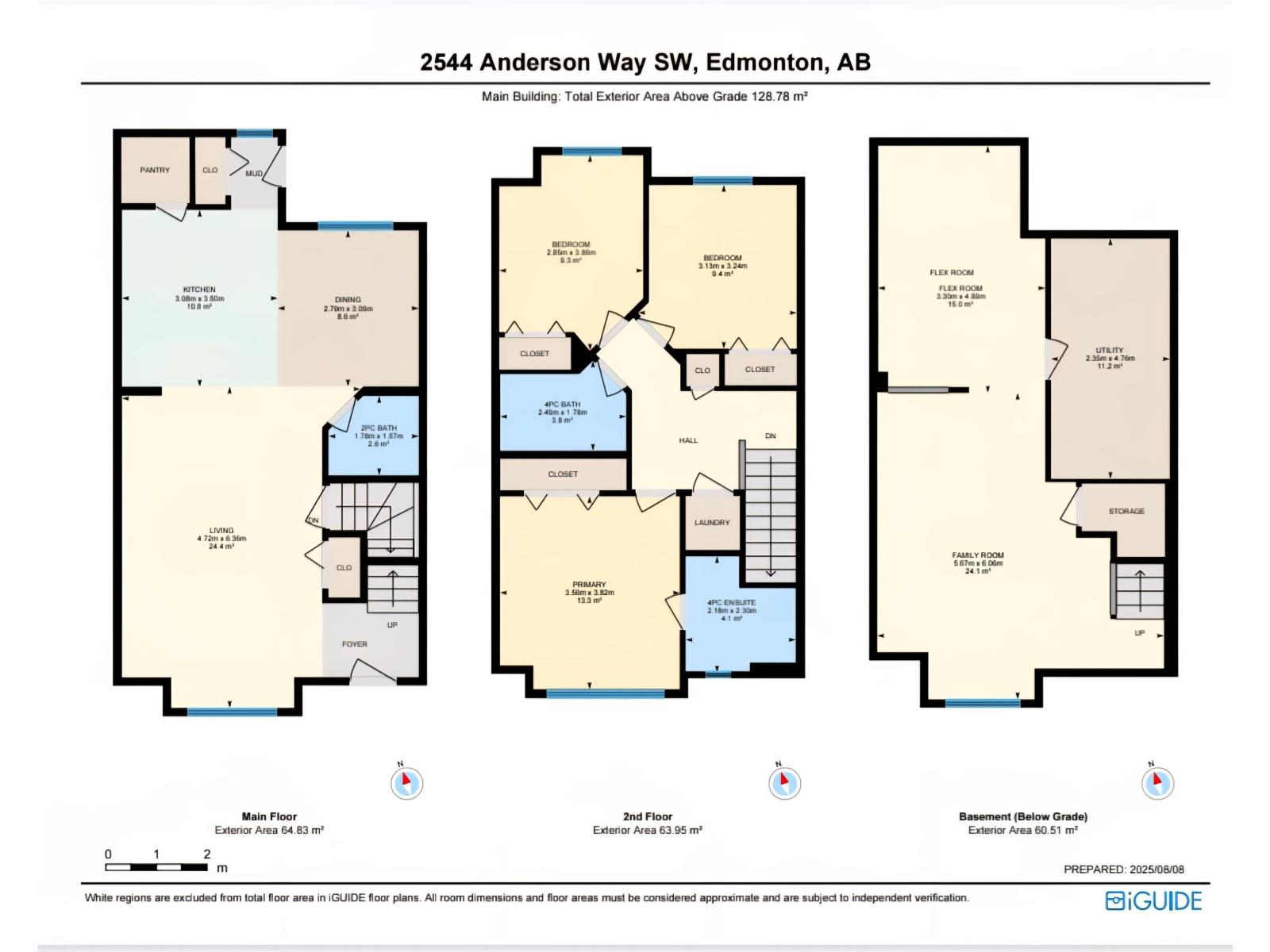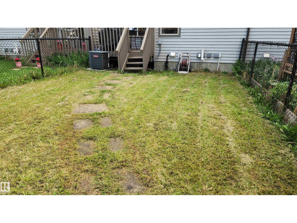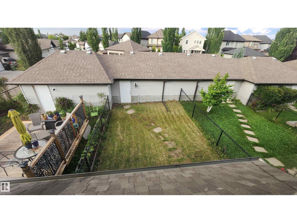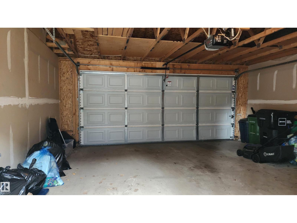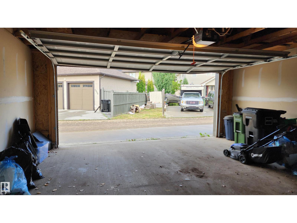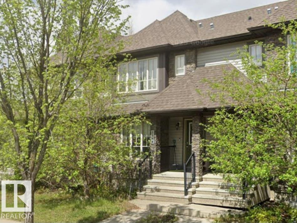3 Bedroom
3 Bathroom
1,386 ft2
Central Air Conditioning
Forced Air
$415,000
Welcome to Ambleside with it's many benefits from great trails and parks to world class shopping and entertainment along with well-respected schools. Consider this single family 2 storey home with double detached garage and a mostly finished basement featuring a classic family room and a separate office/games/fitness/hobby/den area. Plenty of storage too and a brand new $2500 water heater was just installed for your peace of mind. Features central air conditioning! The main floor has a south facing living room, granite counters kitchen with island, huge walk-in pantry, a handy two-piece bathroom and a delightful dining area overlooking the private deck and fenced backyard. Upper level has three nice bedrooms, a four piece bathroom, and a convenient stacked washer and dryer right where you need. The primary bedroom has double closet and a bright four piece ensuite with window! (id:62055)
Property Details
|
MLS® Number
|
E4452046 |
|
Property Type
|
Single Family |
|
Neigbourhood
|
Ambleside |
|
Amenities Near By
|
Playground, Public Transit, Schools |
|
Features
|
Paved Lane, Lane |
|
Parking Space Total
|
4 |
|
Structure
|
Deck |
Building
|
Bathroom Total
|
3 |
|
Bedrooms Total
|
3 |
|
Appliances
|
Dishwasher, Washer/dryer Stack-up, Stove, Window Coverings |
|
Basement Development
|
Partially Finished |
|
Basement Type
|
Full (partially Finished) |
|
Constructed Date
|
2009 |
|
Construction Style Attachment
|
Attached |
|
Cooling Type
|
Central Air Conditioning |
|
Half Bath Total
|
1 |
|
Heating Type
|
Forced Air |
|
Stories Total
|
2 |
|
Size Interior
|
1,386 Ft2 |
|
Type
|
Row / Townhouse |
Parking
Land
|
Acreage
|
No |
|
Fence Type
|
Fence |
|
Land Amenities
|
Playground, Public Transit, Schools |
|
Size Irregular
|
213.68 |
|
Size Total
|
213.68 M2 |
|
Size Total Text
|
213.68 M2 |
Rooms
| Level |
Type |
Length |
Width |
Dimensions |
|
Basement |
Family Room |
5.67 m |
6.06 m |
5.67 m x 6.06 m |
|
Main Level |
Living Room |
4.72 m |
6.36 m |
4.72 m x 6.36 m |
|
Main Level |
Dining Room |
2.79 m |
3.09 m |
2.79 m x 3.09 m |
|
Main Level |
Kitchen |
3.06 m |
3.5 m |
3.06 m x 3.5 m |
|
Upper Level |
Primary Bedroom |
3.56 m |
3.82 m |
3.56 m x 3.82 m |
|
Upper Level |
Bedroom 2 |
3.13 m |
3.24 m |
3.13 m x 3.24 m |
|
Upper Level |
Bedroom 3 |
2.85 m |
3.86 m |
2.85 m x 3.86 m |
|
Upper Level |
Laundry Room |
2 m |
2 m |
2 m x 2 m |


