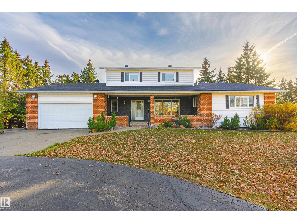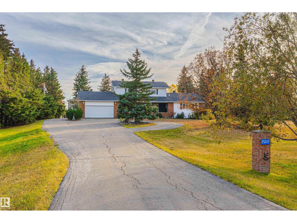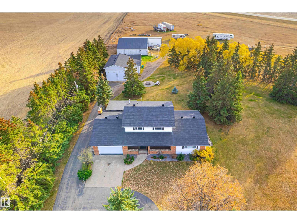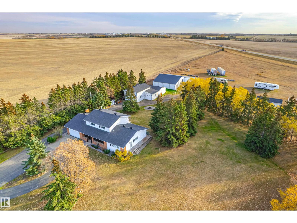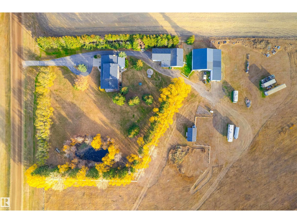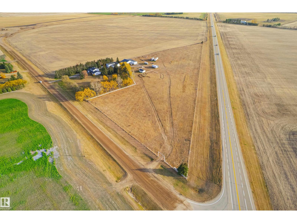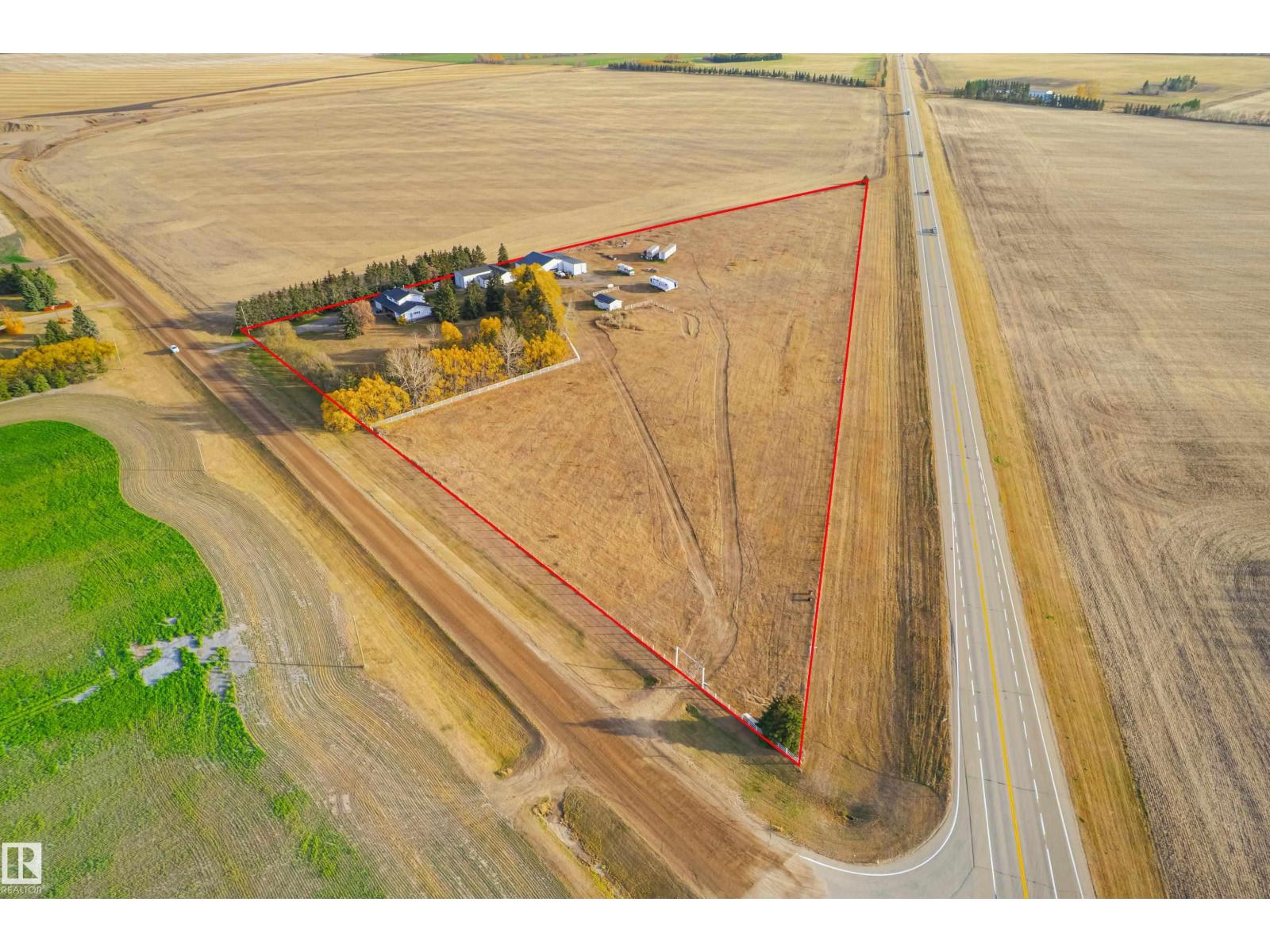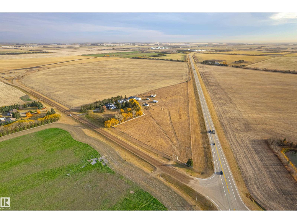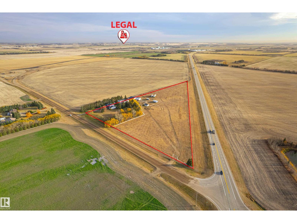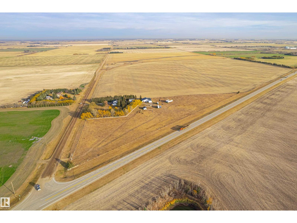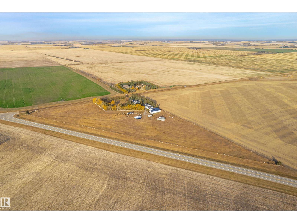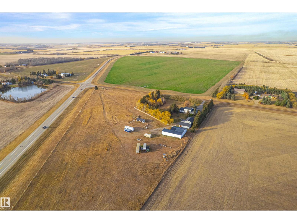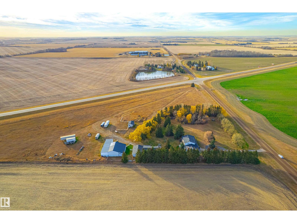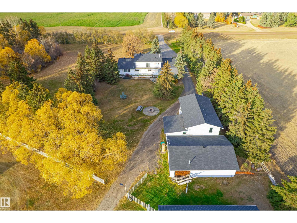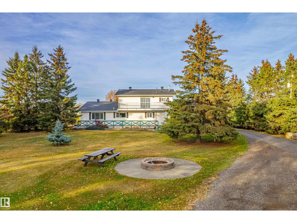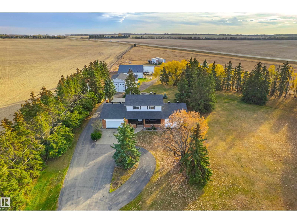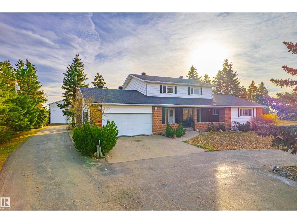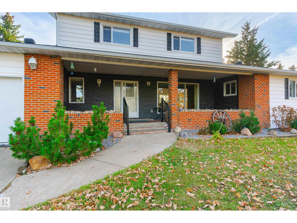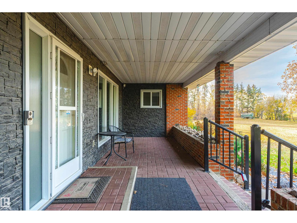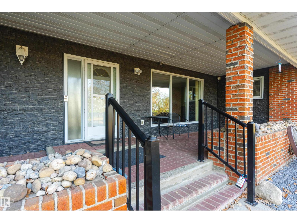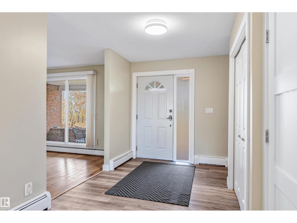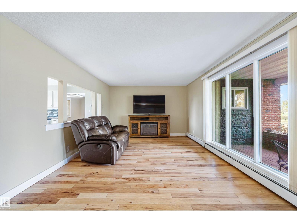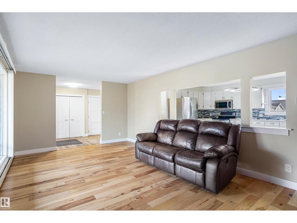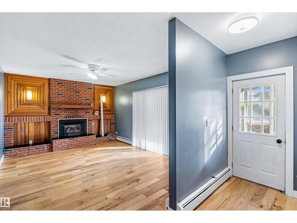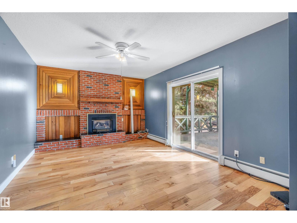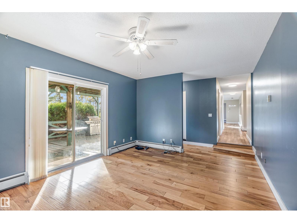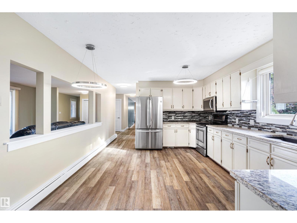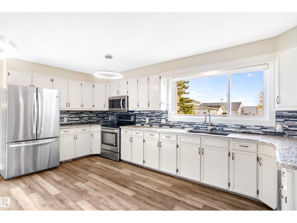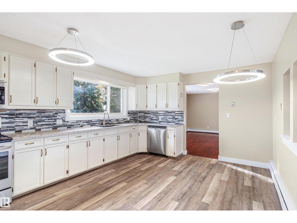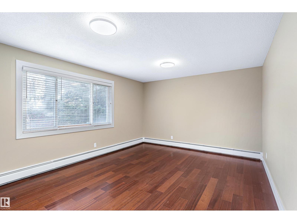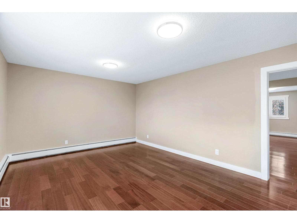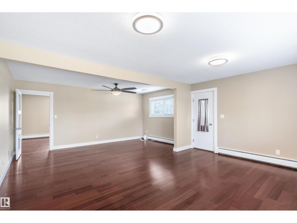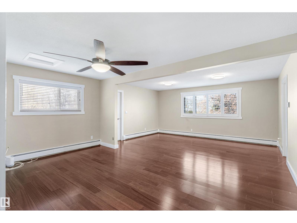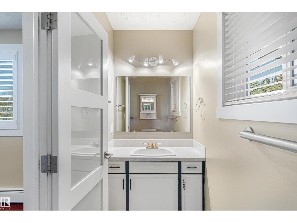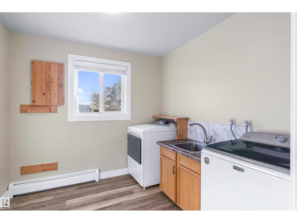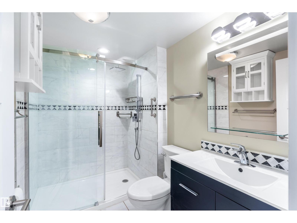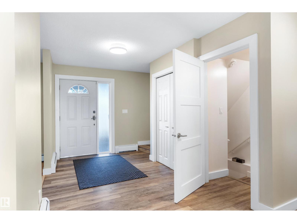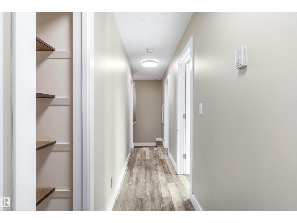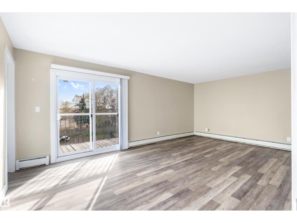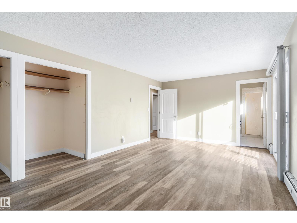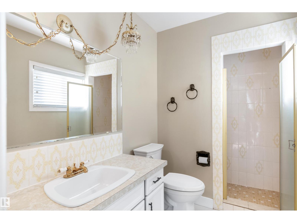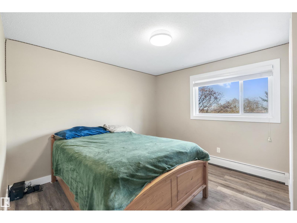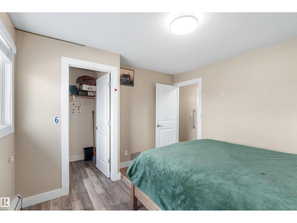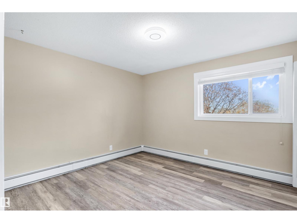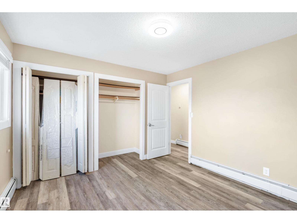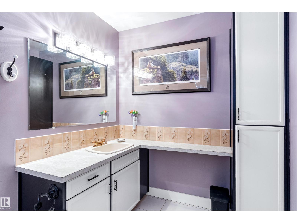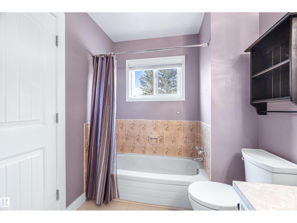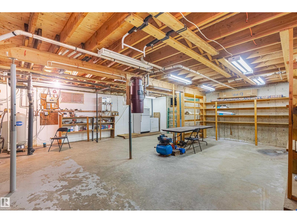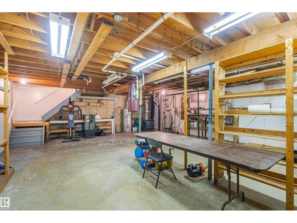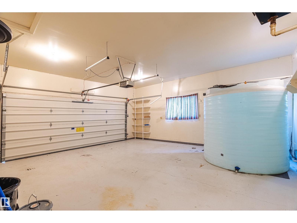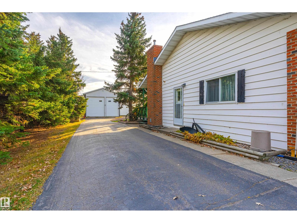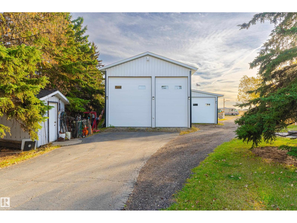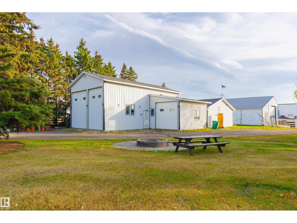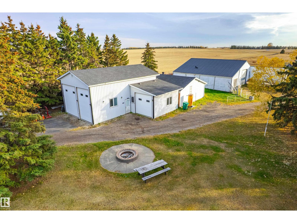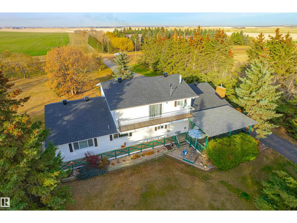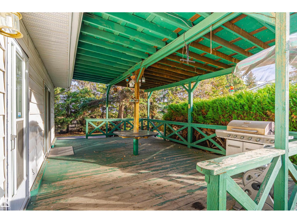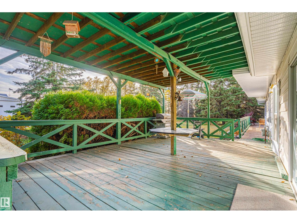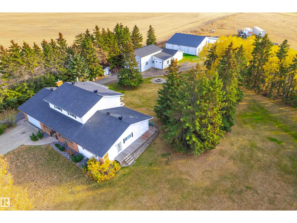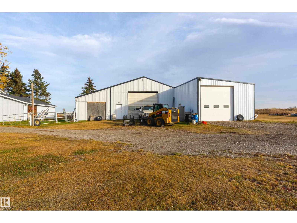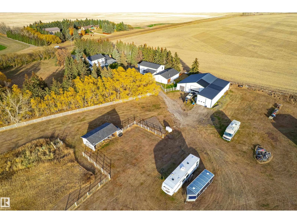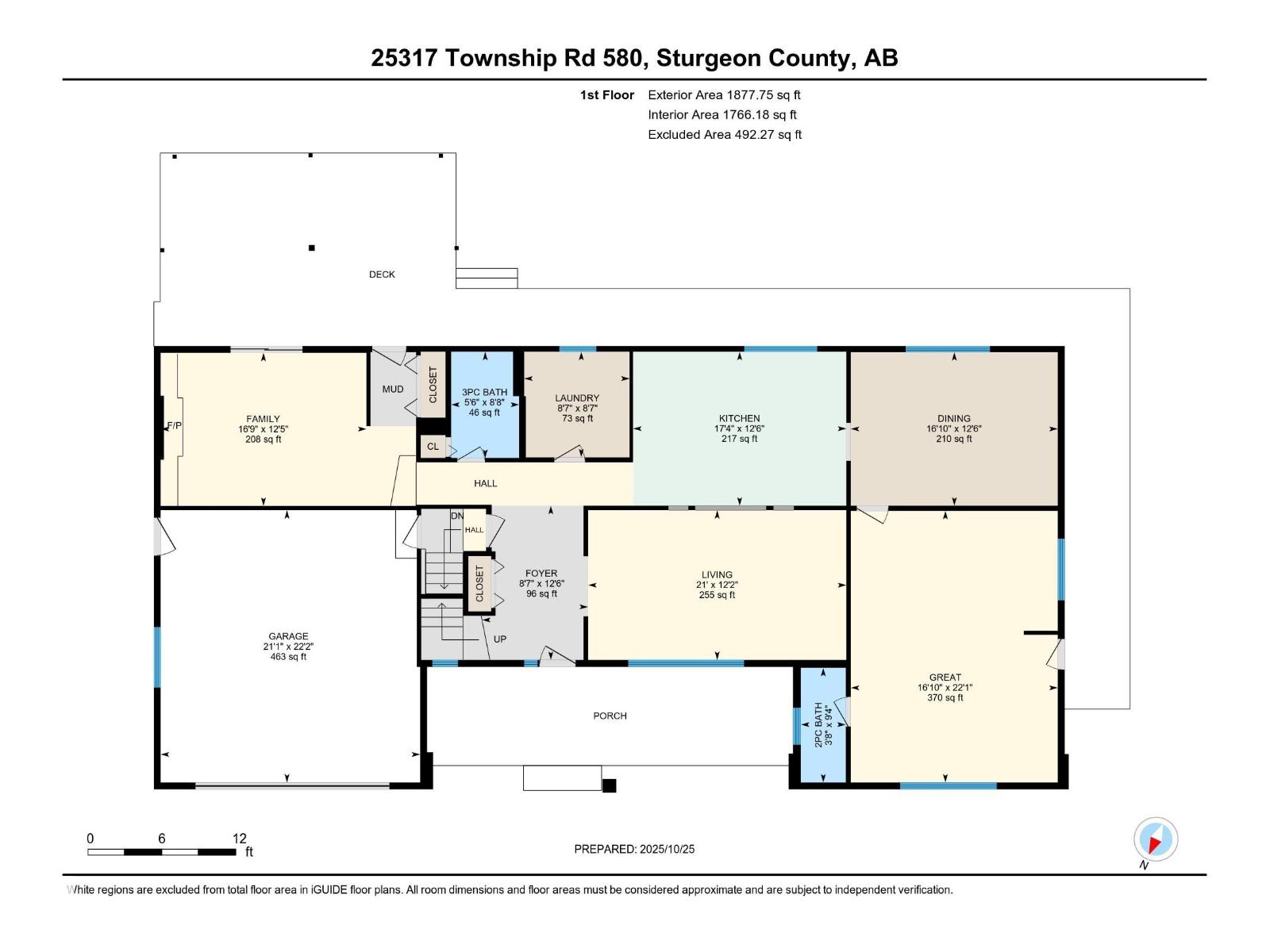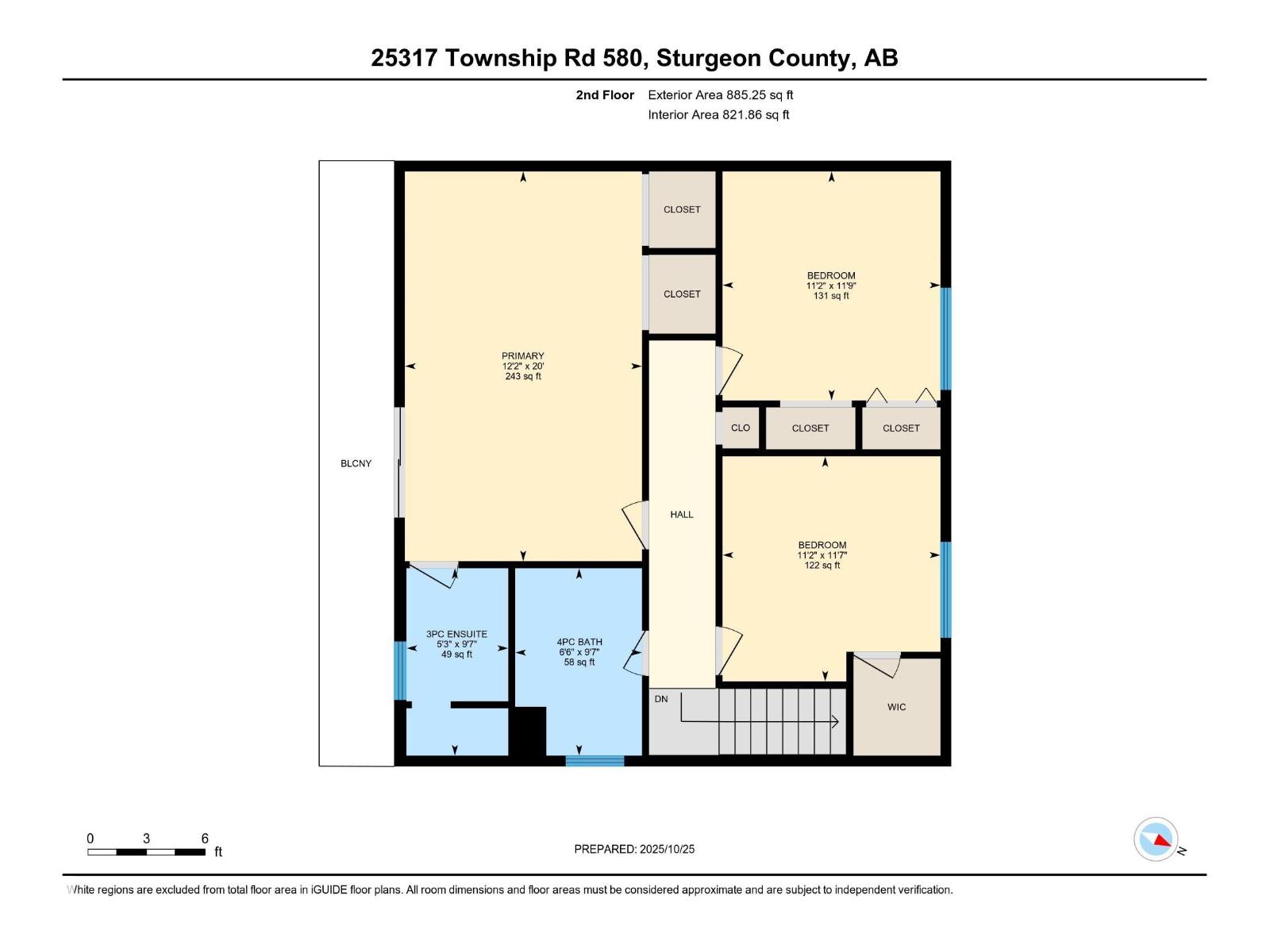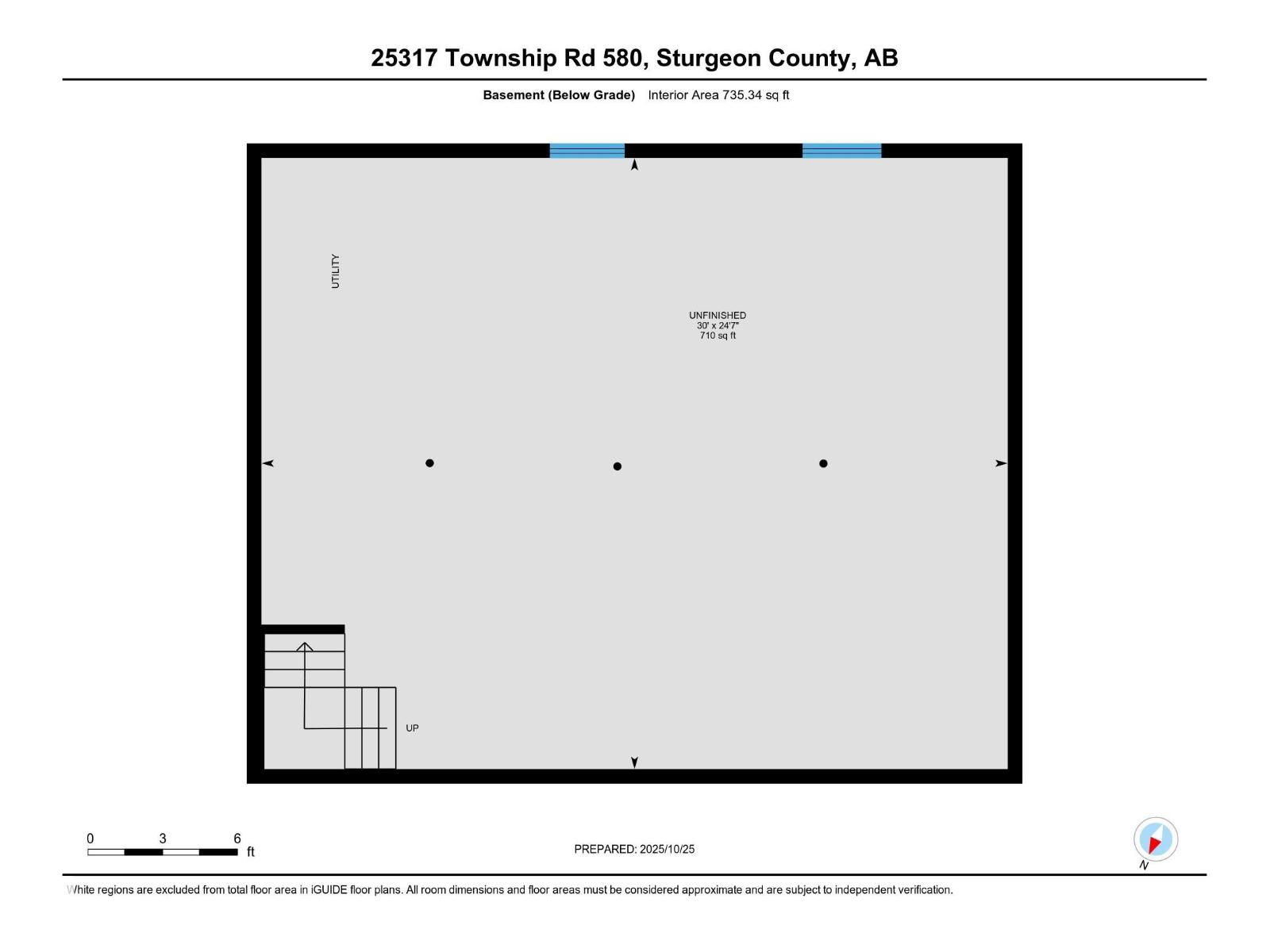4 Bedroom
4 Bathroom
2,763 ft2
Baseboard Heaters
Acreage
$789,000
Experience country living on 11 beautiful, fenced acres with a flat, well-treed, park-like setting. This inviting two-storey home (built in 1978) has been extensively updated with a modern kitchen featuring granite counters, refreshed main bath, newer flooring, vinyl windows, shingles, and bright living and family rooms filled with natural light. A cozy gas fireplace adds warmth and charm on cool evenings. Enjoy the outdoors year-round with a covered deck perfect for relaxing or dining outside, and an outdoor fire pit area ideal for entertaining friends and family under the stars. A large heated shop provides space for projects or equipment, plus two additional outbuildings offer ample storage for tools, vehicles, or animals. This property combines comfort, functionality, and tranquility — a true hobby farmer’s dream, ready for you to move in and embrace the peaceful country lifestyle. (id:62055)
Property Details
|
MLS® Number
|
E4463635 |
|
Property Type
|
Single Family |
|
Features
|
Private Setting, Treed, See Remarks, Level |
|
Structure
|
Deck, Fire Pit |
Building
|
Bathroom Total
|
4 |
|
Bedrooms Total
|
4 |
|
Amenities
|
Vinyl Windows |
|
Appliances
|
Dishwasher, Dryer, Garage Door Opener Remote(s), Garage Door Opener, Microwave Range Hood Combo, Refrigerator, Stove, Central Vacuum, Washer, Window Coverings, See Remarks |
|
Basement Development
|
Unfinished |
|
Basement Type
|
Partial (unfinished) |
|
Constructed Date
|
1978 |
|
Construction Style Attachment
|
Detached |
|
Half Bath Total
|
1 |
|
Heating Type
|
Baseboard Heaters |
|
Stories Total
|
2 |
|
Size Interior
|
2,763 Ft2 |
|
Type
|
House |
Parking
|
Attached Garage
|
|
|
R V
|
|
|
See Remarks
|
|
Land
|
Acreage
|
Yes |
|
Fence Type
|
Cross Fenced |
|
Size Irregular
|
11 |
|
Size Total
|
11 Ac |
|
Size Total Text
|
11 Ac |
Rooms
| Level |
Type |
Length |
Width |
Dimensions |
|
Main Level |
Living Room |
6.39 m |
3.71 m |
6.39 m x 3.71 m |
|
Main Level |
Dining Room |
5.13 m |
3.81 m |
5.13 m x 3.81 m |
|
Main Level |
Kitchen |
5.28 m |
3.82 m |
5.28 m x 3.82 m |
|
Main Level |
Family Room |
5.1 m |
3.8 m |
5.1 m x 3.8 m |
|
Main Level |
Bedroom 4 |
2.61 m |
2.62 m |
2.61 m x 2.62 m |
|
Upper Level |
Primary Bedroom |
3.71 m |
6.1 m |
3.71 m x 6.1 m |
|
Upper Level |
Bedroom 2 |
3.41 m |
3.58 m |
3.41 m x 3.58 m |
|
Upper Level |
Bedroom 3 |
3.41 m |
3.52 m |
3.41 m x 3.52 m |


