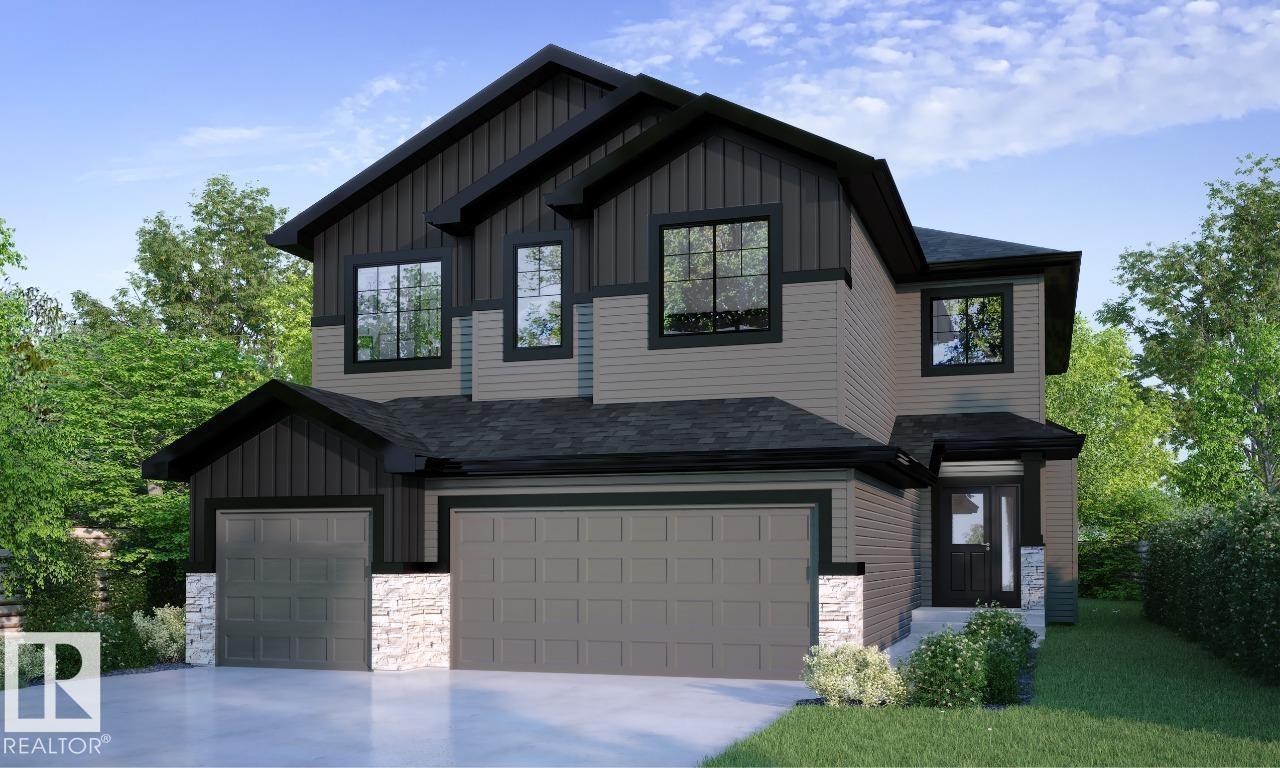4 Bedroom
3 Bathroom
2,728 ft2
Fireplace
Forced Air
$869,000
Experience elevated living in this 2,697 sq. ft. Prairie-style home, where thoughtful design meets everyday comfort. The open-concept main floor showcases a stylish galley kitchen with a substantial island, a built-in bench in the cozy dining nook, and an essential spice kitchen. The great room impresses with its open-to-above ceiling and 60 electric fireplace, creating a warm and inviting focal point. A main floor bedroom and full bath offer versatility for guests or family, while the mud room with built-in bench, hooks, and shoe shelves keeps things organized. Upstairs, a central bonus room connects three bedrooms, including a Jack-and-Jill bathroom for bedrooms #2 and #3, and a convenient second-floor laundry. The primary bedroom is a luxurious retreat with a 5-piece ensuite and walk-in closet with direct laundry access. With a separate side entrance and 9' foundation, this home perfectly blends modern Prairie elegance with livable design and ravine views. Photos are representative. (id:62055)
Property Details
|
MLS® Number
|
E4463822 |
|
Property Type
|
Single Family |
|
Neigbourhood
|
The Uplands |
|
Amenities Near By
|
Park, Playground, Schools, Shopping |
|
Features
|
See Remarks, Park/reserve, Closet Organizers, No Animal Home, No Smoking Home |
|
Parking Space Total
|
6 |
Building
|
Bathroom Total
|
3 |
|
Bedrooms Total
|
4 |
|
Amenities
|
Ceiling - 9ft |
|
Appliances
|
Hood Fan, Microwave |
|
Basement Development
|
Unfinished |
|
Basement Type
|
Full (unfinished) |
|
Constructed Date
|
2025 |
|
Construction Style Attachment
|
Detached |
|
Fireplace Fuel
|
Electric |
|
Fireplace Present
|
Yes |
|
Fireplace Type
|
Insert |
|
Heating Type
|
Forced Air |
|
Stories Total
|
2 |
|
Size Interior
|
2,728 Ft2 |
|
Type
|
House |
Parking
Land
|
Acreage
|
No |
|
Land Amenities
|
Park, Playground, Schools, Shopping |
Rooms
| Level |
Type |
Length |
Width |
Dimensions |
|
Main Level |
Bedroom 4 |
3.99 m |
2.92 m |
3.99 m x 2.92 m |
|
Main Level |
Great Room |
4.57 m |
4.63 m |
4.57 m x 4.63 m |
|
Main Level |
Breakfast |
4.63 m |
2.46 m |
4.63 m x 2.46 m |
|
Upper Level |
Primary Bedroom |
4.81 m |
4.54 m |
4.81 m x 4.54 m |
|
Upper Level |
Bedroom 2 |
3.04 m |
4.2 m |
3.04 m x 4.2 m |
|
Upper Level |
Bedroom 3 |
3.1 m |
4.108 m |
3.1 m x 4.108 m |
|
Upper Level |
Bonus Room |
3.96 m |
3.96 m |
3.96 m x 3.96 m |




