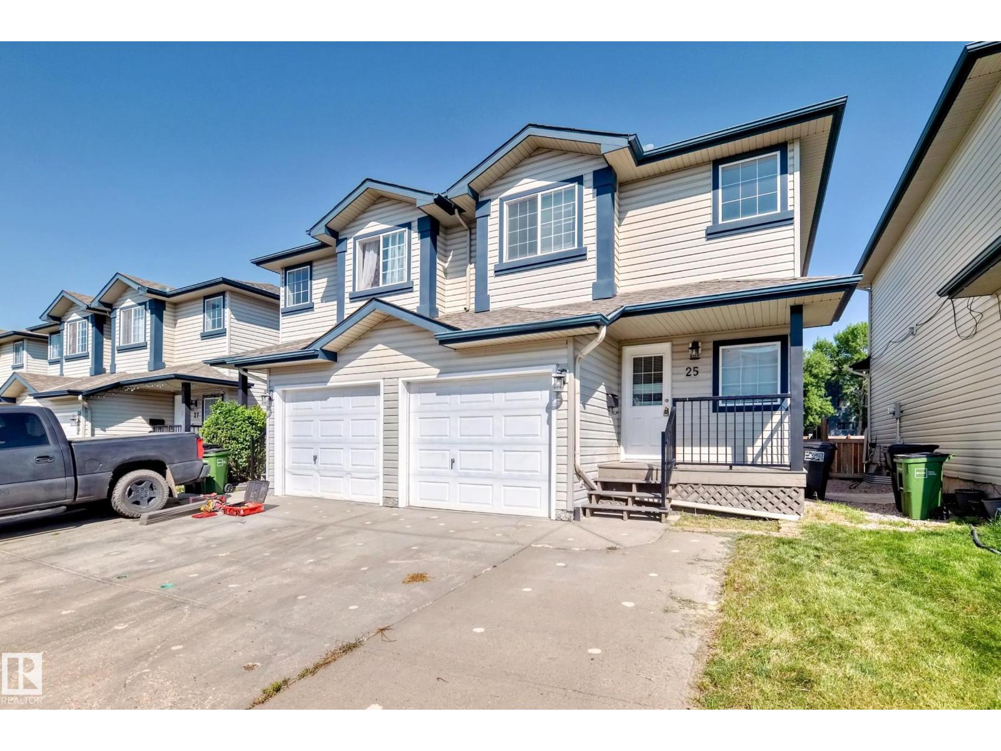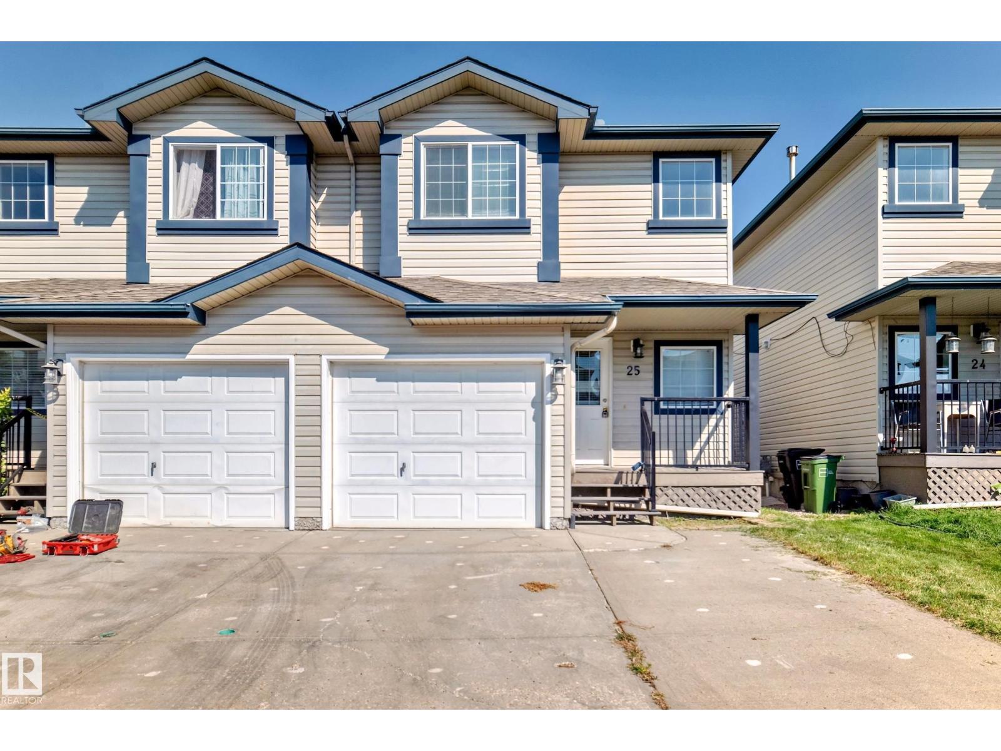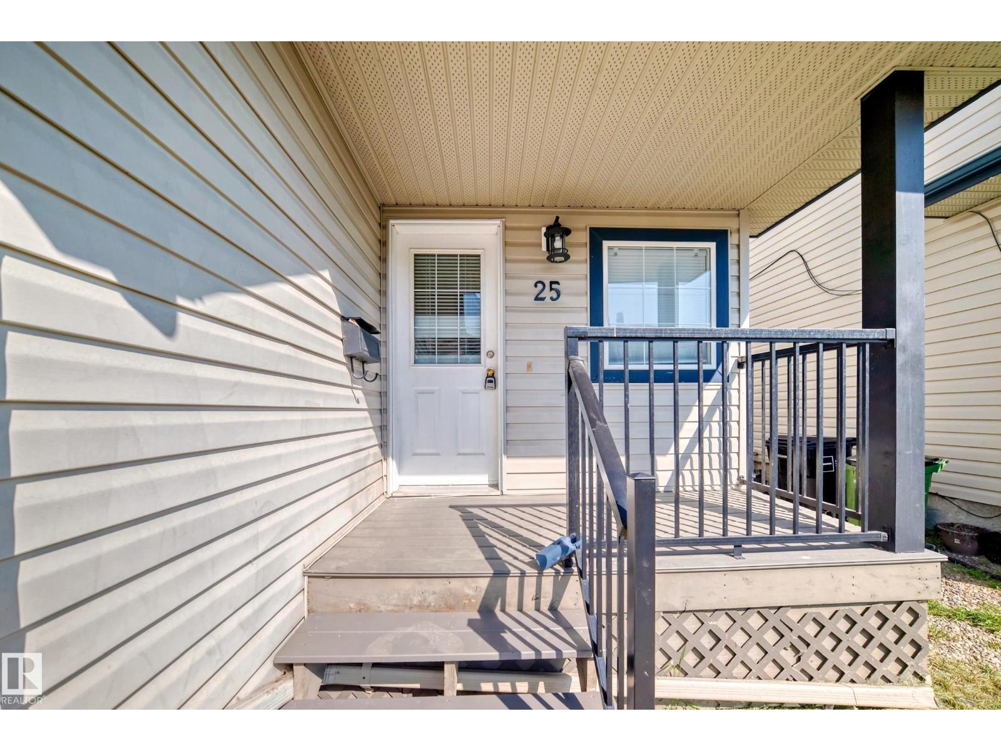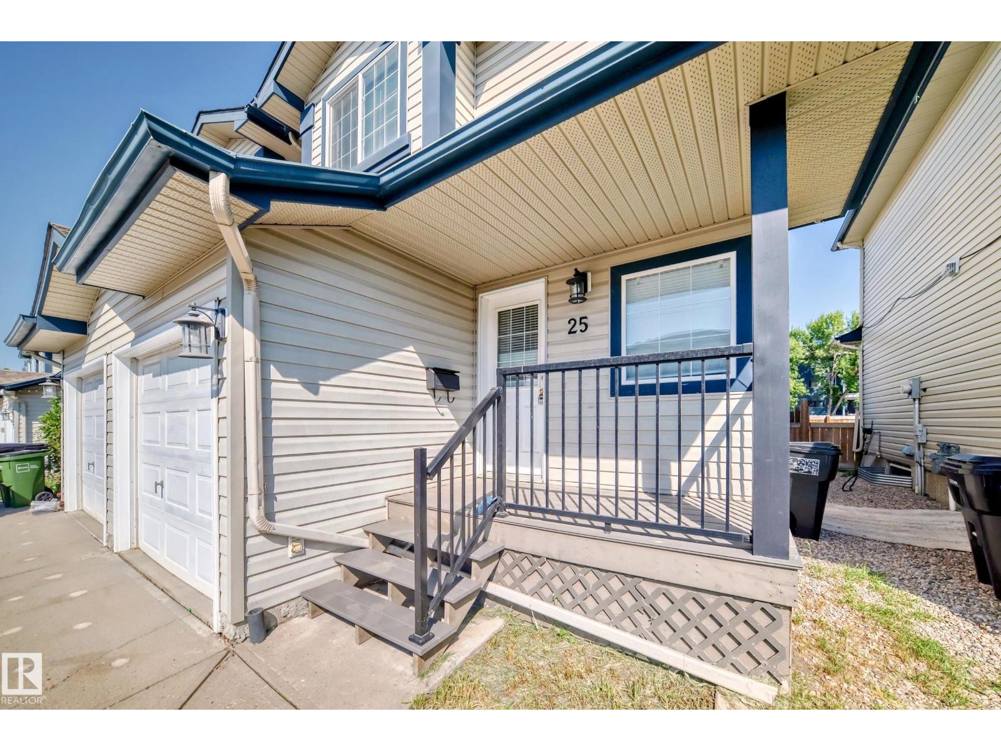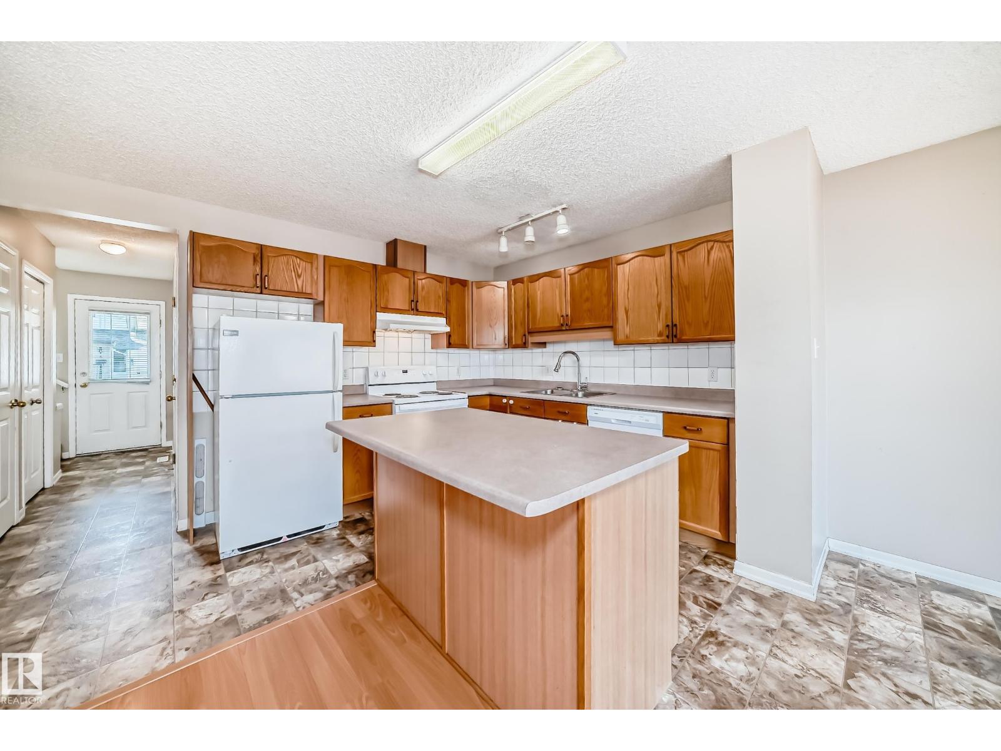#25 345 Kirkness Rd Nw Edmonton, Alberta T5Y 2M7
3 Bedroom
2 Bathroom
1,191 ft2
Fireplace
Forced Air
$259,900Maintenance, Insurance, Landscaping, Property Management, Other, See Remarks
$305.56 Monthly
Maintenance, Insurance, Landscaping, Property Management, Other, See Remarks
$305.56 MonthlyWelcome to KIRKESS POINTE! The Beautiful 2-storey Half-Duplex offers 3 B/rooms and 1.5 washroom. The corner gas fireplace in the spacious living area. The huge kitchen features a fantastic island, traditional cabinetry, appliances, and ample counter space. The home includes an attached single-car garage with additional parking for in front. Relax or dine on the private deck in your fully fenced backyard. This home is in walking distance to schools, restaurants, transportation and shopping. Price to SELL (id:62055)
Property Details
| MLS® Number | E4455082 |
| Property Type | Single Family |
| Neigbourhood | Kirkness |
| Amenities Near By | Public Transit, Schools, Shopping |
| Features | Cul-de-sac |
| Parking Space Total | 3 |
| Structure | Deck, Porch |
Building
| Bathroom Total | 2 |
| Bedrooms Total | 3 |
| Appliances | Dishwasher, Dryer, Garage Door Opener, Hood Fan, Refrigerator, Stove, Central Vacuum, Washer, Window Coverings |
| Basement Development | Unfinished |
| Basement Type | Full (unfinished) |
| Constructed Date | 2000 |
| Construction Style Attachment | Semi-detached |
| Fireplace Fuel | Gas |
| Fireplace Present | Yes |
| Fireplace Type | Corner |
| Half Bath Total | 1 |
| Heating Type | Forced Air |
| Stories Total | 2 |
| Size Interior | 1,191 Ft2 |
| Type | Duplex |
Parking
| Attached Garage |
Land
| Acreage | No |
| Fence Type | Fence |
| Land Amenities | Public Transit, Schools, Shopping |
| Size Irregular | 259.8 |
| Size Total | 259.8 M2 |
| Size Total Text | 259.8 M2 |
Rooms
| Level | Type | Length | Width | Dimensions |
|---|---|---|---|---|
| Main Level | Living Room | 4.2 m | 3.2 m | 4.2 m x 3.2 m |
| Main Level | Dining Room | 2.6 m | 2.37 m | 2.6 m x 2.37 m |
| Main Level | Kitchen | 3.28 m | 2.57 m | 3.28 m x 2.57 m |
| Upper Level | Primary Bedroom | 3.93 m | 4.1 m | 3.93 m x 4.1 m |
| Upper Level | Bedroom 2 | 2.84 m | 3.5 m | 2.84 m x 3.5 m |
| Upper Level | Bedroom 3 | 3.5 m | 2.86 m | 3.5 m x 2.86 m |
Contact Us
Contact us for more information


