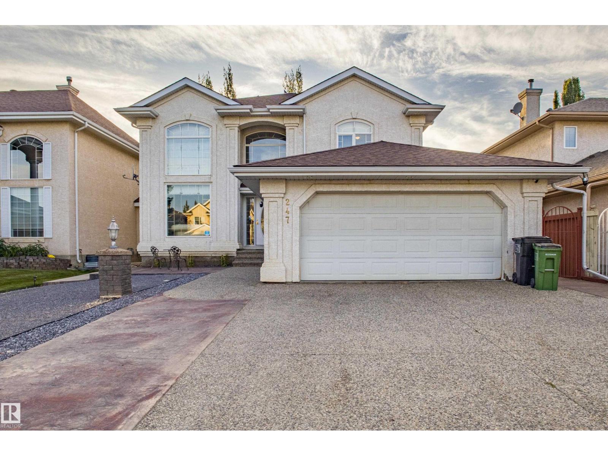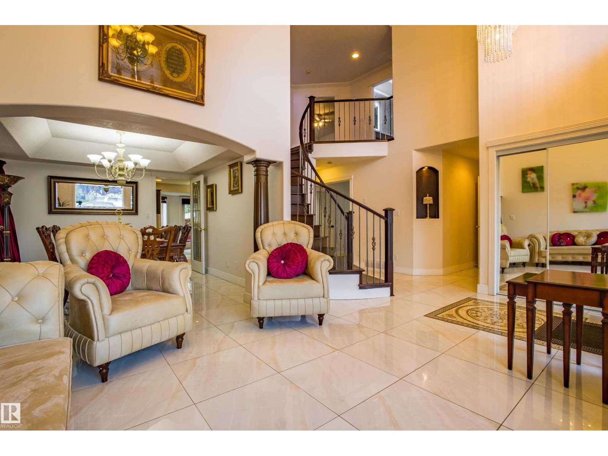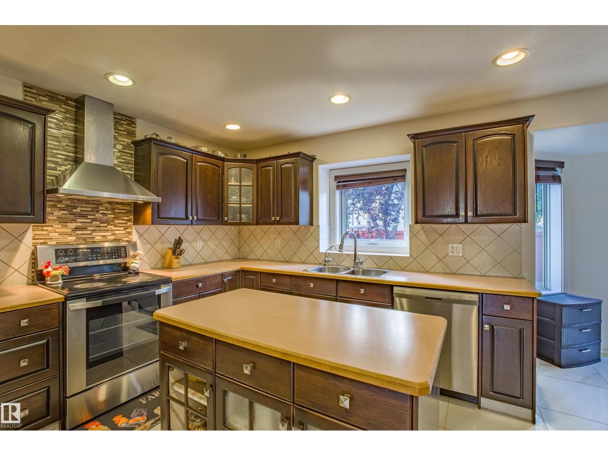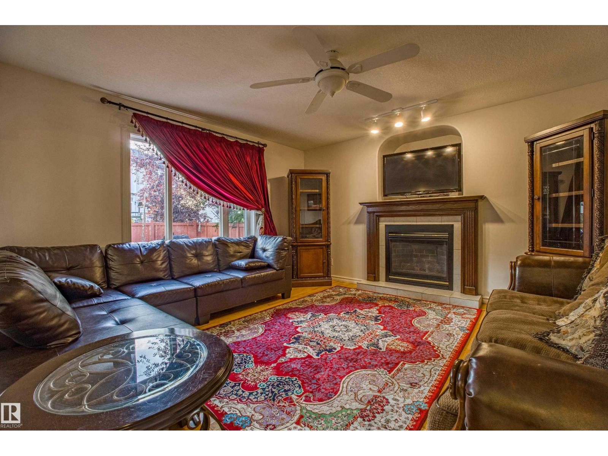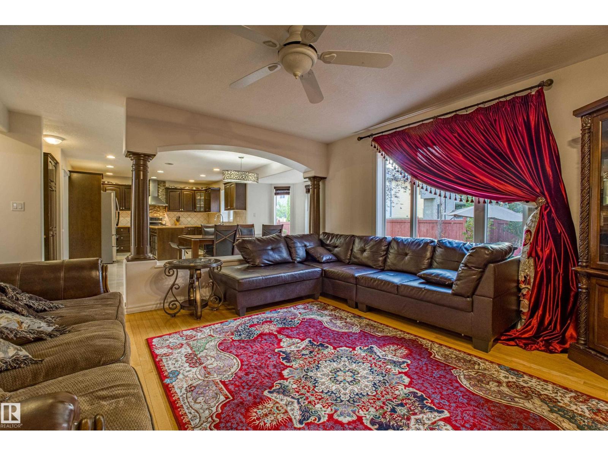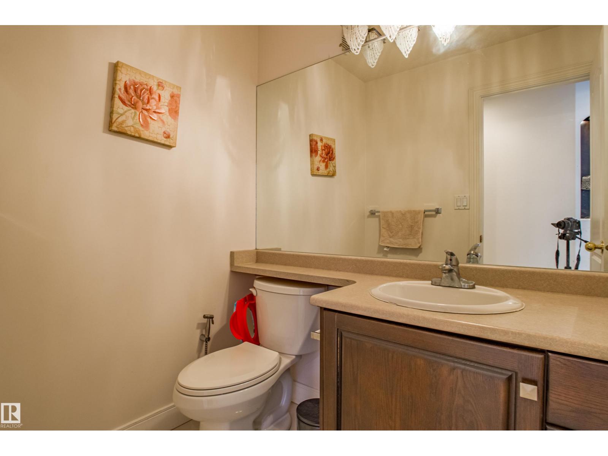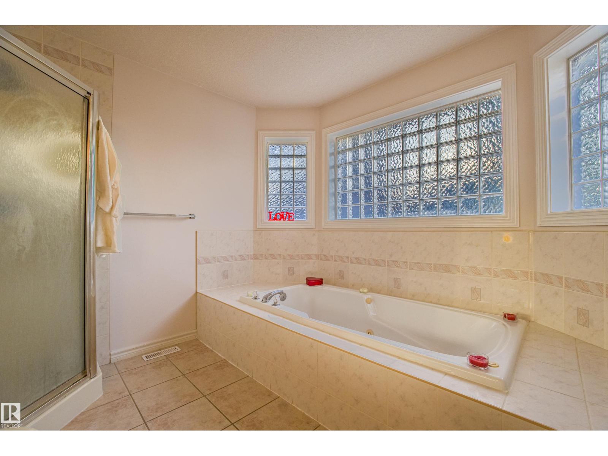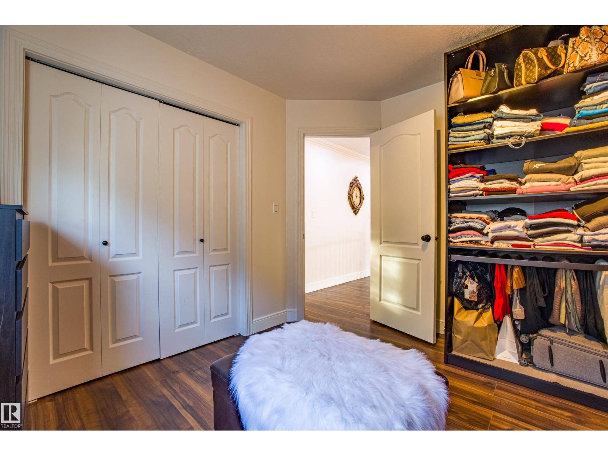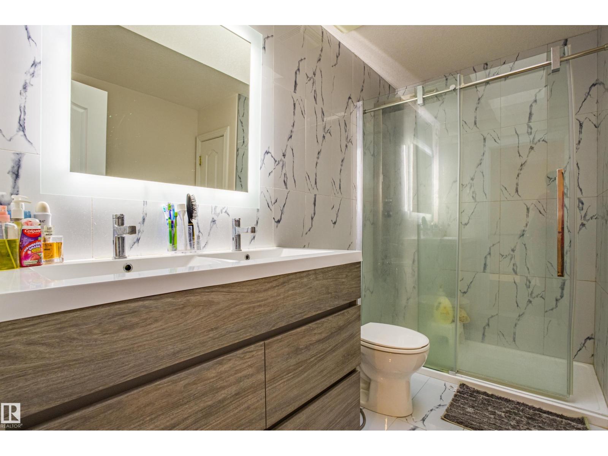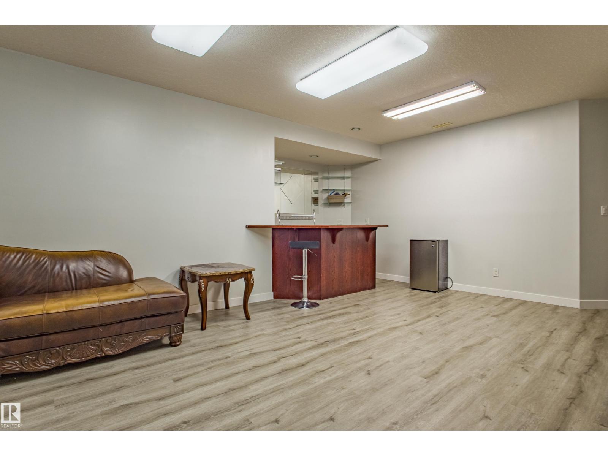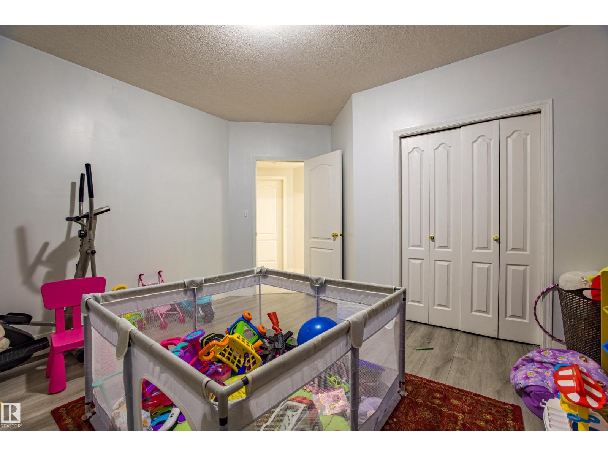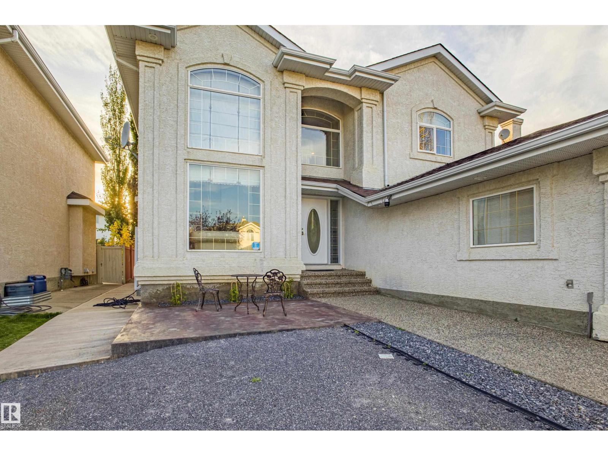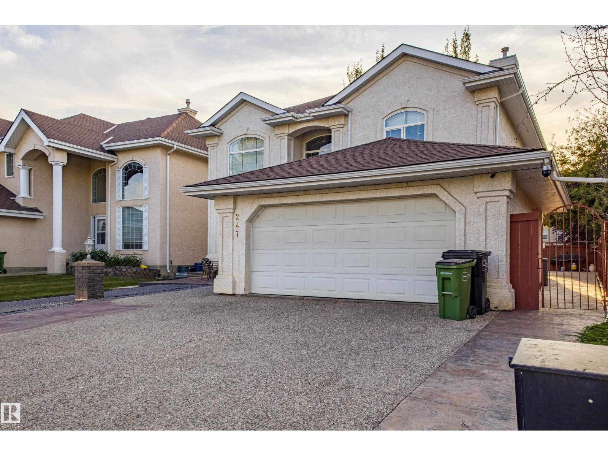6 Bedroom
4 Bathroom
2,624 ft2
Fireplace
Central Air Conditioning
Forced Air
$779,900
Beautifully maintained home in Leger offering over 2,600sqft above grade plus a fully developed basement, with a total of 6 bedrooms + main floor den—perfect for large or growing families. Upon entry, you’re greeted by a grand curved staircase & soaring 17ft ceilings adorned with a stunning chandelier. Spacious great room flows seamlessly into the formal dining area. Massive gourmet kitchen is sure to impress with its open layout, abundant cabinetry & generous workspace. A private main floor den with French doors makes the perfect home office. Upstairs, you’ll find laminate flooring throughout(no carpet) & a luxurious primary suite complete with a 4-piece ensuite & walk-in closet. Three additional bedrooms & a bright 4-piece bathroom complete the upper level. The fully finished basement features 9ft ceilings, vinyl plank flooring, 2 additional bedrooms, a wet bar & an expansive rec room. Extra features: Solar Panels, 24x24 porcelain tiles, Stamped rear concrete patio extends on sides of home, Central A/C. (id:62055)
Property Details
|
MLS® Number
|
E4465778 |
|
Property Type
|
Single Family |
|
Neigbourhood
|
Leger |
|
Amenities Near By
|
Playground, Public Transit, Schools, Shopping |
|
Features
|
No Back Lane, No Animal Home |
Building
|
Bathroom Total
|
4 |
|
Bedrooms Total
|
6 |
|
Appliances
|
Dishwasher, Dryer, Garage Door Opener Remote(s), Garage Door Opener, Hood Fan, Refrigerator, Stove, Washer, Window Coverings |
|
Basement Development
|
Finished |
|
Basement Type
|
Full (finished) |
|
Constructed Date
|
2000 |
|
Construction Style Attachment
|
Detached |
|
Cooling Type
|
Central Air Conditioning |
|
Fireplace Fuel
|
Gas |
|
Fireplace Present
|
Yes |
|
Fireplace Type
|
Unknown |
|
Half Bath Total
|
1 |
|
Heating Type
|
Forced Air |
|
Stories Total
|
2 |
|
Size Interior
|
2,624 Ft2 |
|
Type
|
House |
Parking
Land
|
Acreage
|
No |
|
Land Amenities
|
Playground, Public Transit, Schools, Shopping |
|
Size Irregular
|
520.02 |
|
Size Total
|
520.02 M2 |
|
Size Total Text
|
520.02 M2 |
Rooms
| Level |
Type |
Length |
Width |
Dimensions |
|
Basement |
Bedroom 5 |
4.29 m |
4.09 m |
4.29 m x 4.09 m |
|
Basement |
Bedroom 6 |
4.42 m |
3.51 m |
4.42 m x 3.51 m |
|
Basement |
Laundry Room |
2.45 m |
2.41 m |
2.45 m x 2.41 m |
|
Main Level |
Living Room |
3.52 m |
4.34 m |
3.52 m x 4.34 m |
|
Main Level |
Dining Room |
3.8 m |
3.44 m |
3.8 m x 3.44 m |
|
Main Level |
Kitchen |
3.36 m |
3.95 m |
3.36 m x 3.95 m |
|
Main Level |
Family Room |
4.65 m |
4.28 m |
4.65 m x 4.28 m |
|
Main Level |
Office |
4.31 m |
3.52 m |
4.31 m x 3.52 m |
|
Main Level |
Breakfast |
2.99 m |
5.87 m |
2.99 m x 5.87 m |
|
Upper Level |
Primary Bedroom |
4.33 m |
4.88 m |
4.33 m x 4.88 m |
|
Upper Level |
Bedroom 2 |
3.26 m |
3.12 m |
3.26 m x 3.12 m |
|
Upper Level |
Bedroom 3 |
4.33 m |
4.53 m |
4.33 m x 4.53 m |
|
Upper Level |
Bedroom 4 |
3.26 m |
4.24 m |
3.26 m x 4.24 m |


