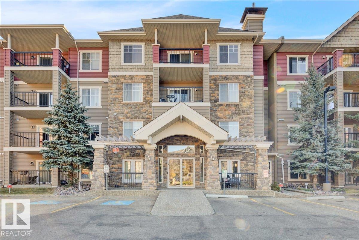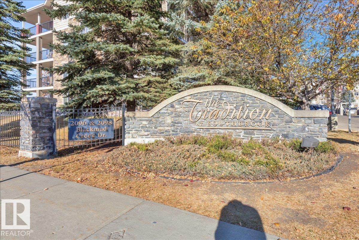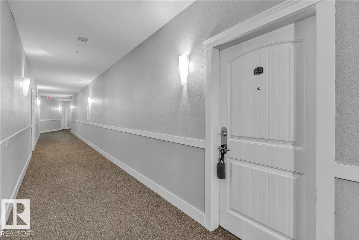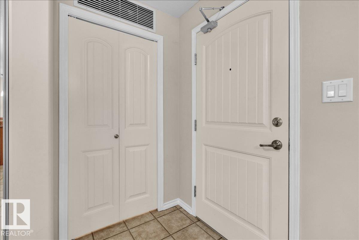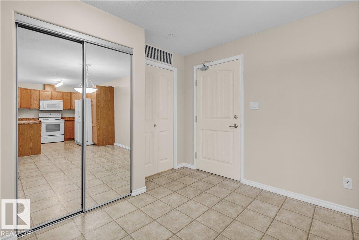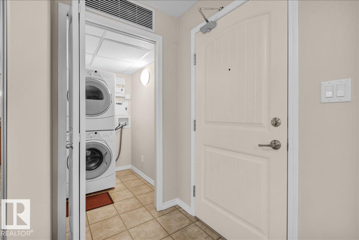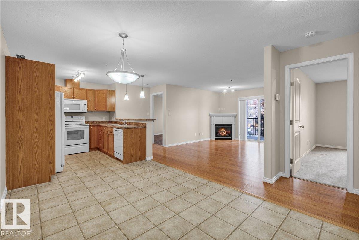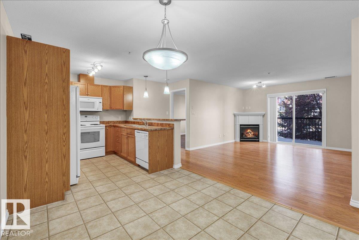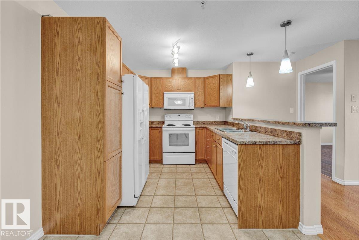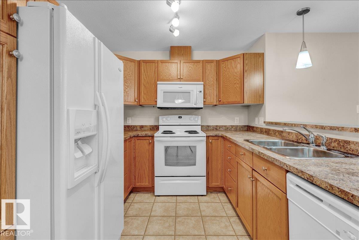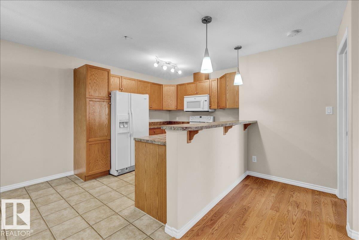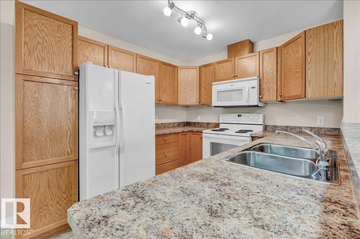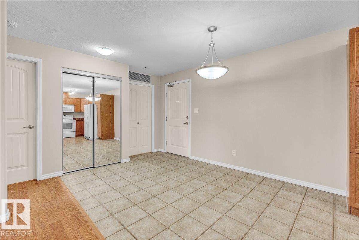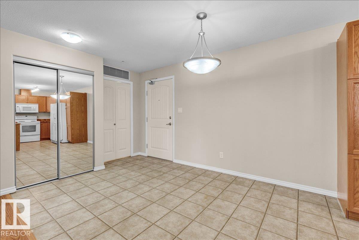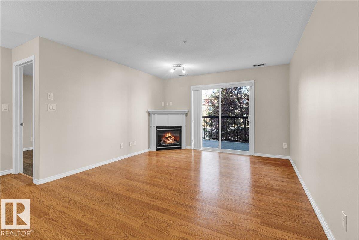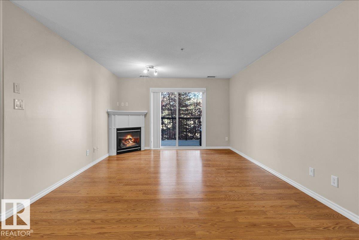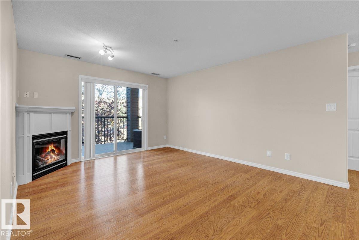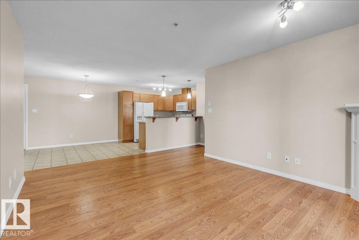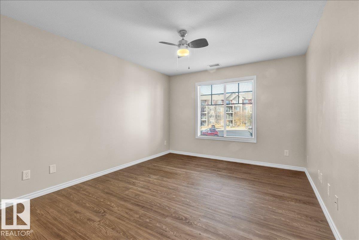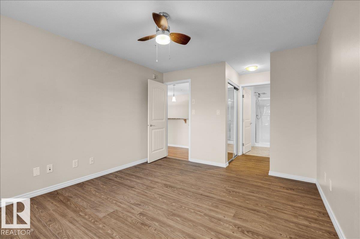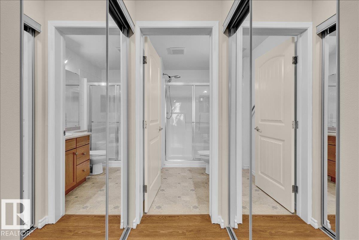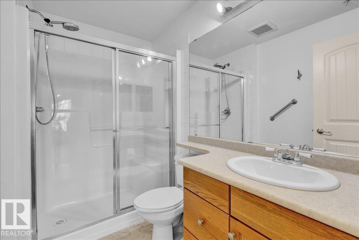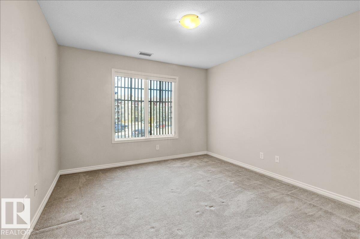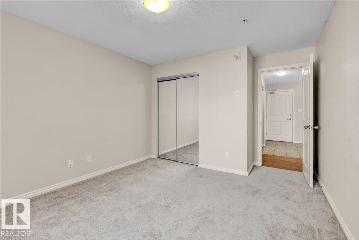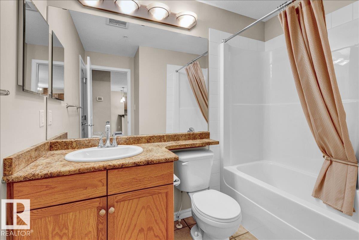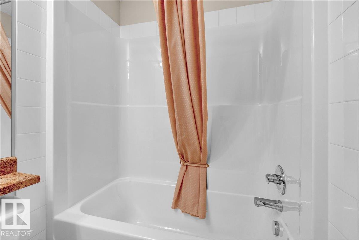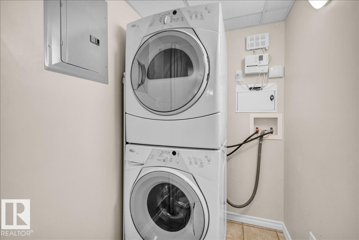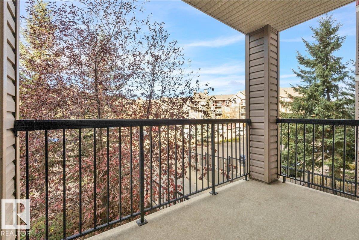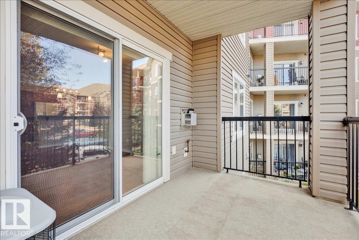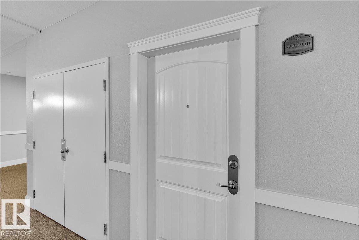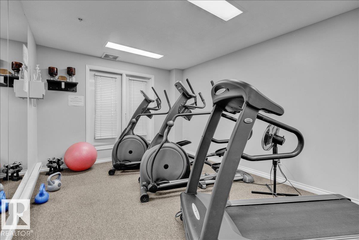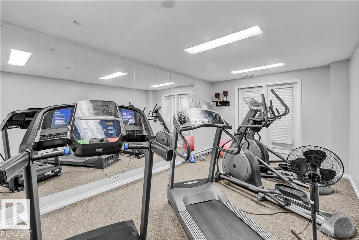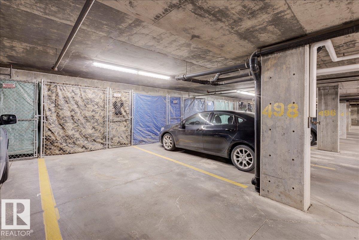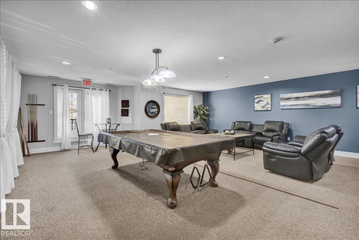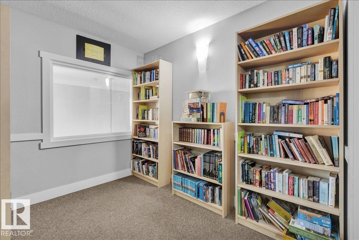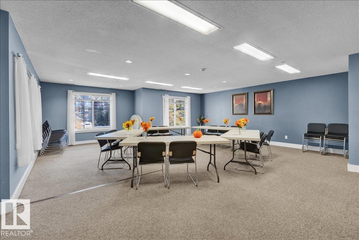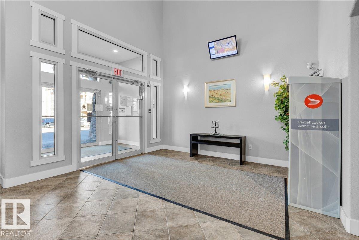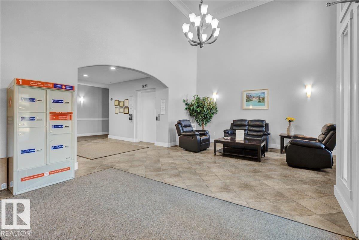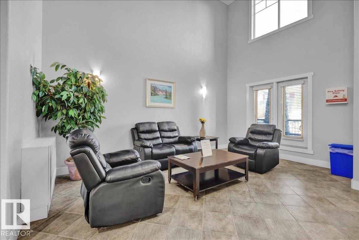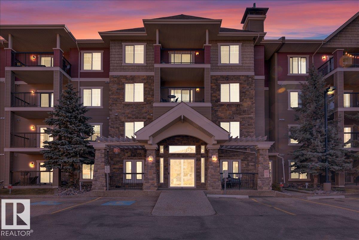#242 2096 Blackmud Creek Dr Sw Edmonton, Alberta T6W 0G1
$214,900Maintenance, Exterior Maintenance, Heat, Insurance, Common Area Maintenance, Landscaping, Other, See Remarks, Property Management, Water
$491.20 Monthly
Maintenance, Exterior Maintenance, Heat, Insurance, Common Area Maintenance, Landscaping, Other, See Remarks, Property Management, Water
$491.20 MonthlyBeautifully maintained 2-bedroom, 2-bath unit in the quiet and sought-after community of BLACKMUD CREEK! This bright west-facing 2nd-floor unit offers an OPEN-CONCEPT living space with a cozy GAS FIREPLACE, spacious kitchen, and dining area—ideal for entertaining. The primary bedroom features a private ENSUITE and plenty of natural light, while the second bedroom is perfect for guests or a home office. Enjoy your private balcony, great for BBQs or relaxing outdoors. Includes a TITLED UNDERGROUND PARKING stall with storage for added convenience. Building AMENITIES include an exercise room, games room, social room, and guest suite. Fantastic location—across from an elementary school, next to shopping and restaurants, with public transit right outside. Quick access to major routes and the airport. A perfect starter home or investment opportunity! (id:62055)
Property Details
| MLS® Number | E4463171 |
| Property Type | Single Family |
| Neigbourhood | Blackmud Creek |
| Amenities Near By | Airport, Golf Course, Playground, Public Transit, Schools, Shopping |
| Features | Flat Site, No Smoking Home, Level |
| Parking Space Total | 1 |
| Structure | Patio(s) |
Building
| Bathroom Total | 2 |
| Bedrooms Total | 2 |
| Amenities | Vinyl Windows |
| Appliances | Dishwasher, Dryer, Microwave Range Hood Combo, Refrigerator, Stove, Washer |
| Basement Type | None |
| Constructed Date | 2007 |
| Fire Protection | Sprinkler System-fire |
| Fireplace Fuel | Gas |
| Fireplace Present | Yes |
| Fireplace Type | Corner |
| Heating Type | Coil Fan, Forced Air |
| Size Interior | 934 Ft2 |
| Type | Apartment |
Parking
| Heated Garage | |
| Indoor | |
| Underground |
Land
| Acreage | No |
| Land Amenities | Airport, Golf Course, Playground, Public Transit, Schools, Shopping |
| Size Irregular | 66.2 |
| Size Total | 66.2 M2 |
| Size Total Text | 66.2 M2 |
Rooms
| Level | Type | Length | Width | Dimensions |
|---|---|---|---|---|
| Main Level | Living Room | 3.74 m | 5.03 m | 3.74 m x 5.03 m |
| Main Level | Dining Room | 4.3 m | 2.69 m | 4.3 m x 2.69 m |
| Main Level | Kitchen | 2.76 m | 2.58 m | 2.76 m x 2.58 m |
| Main Level | Primary Bedroom | 3.37 m | 5.6 m | 3.37 m x 5.6 m |
| Main Level | Bedroom 2 | 3.38 m | 4.37 m | 3.38 m x 4.37 m |
Contact Us
Contact us for more information


