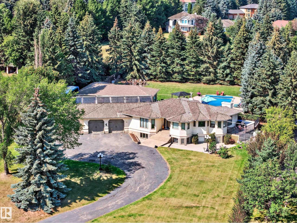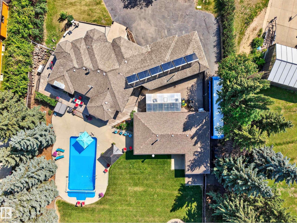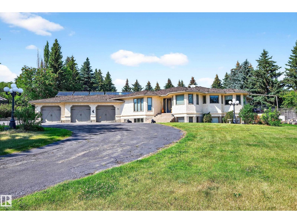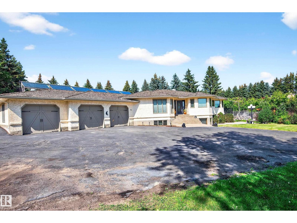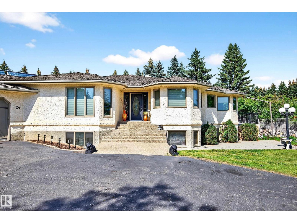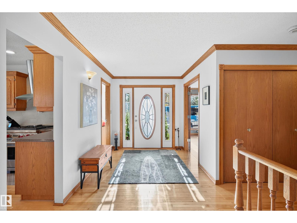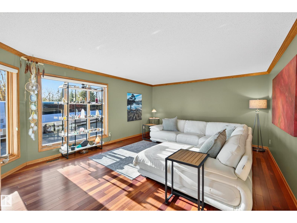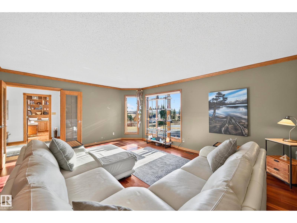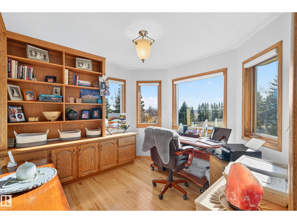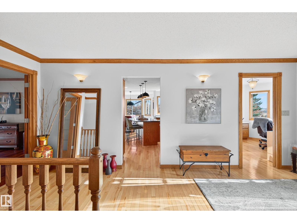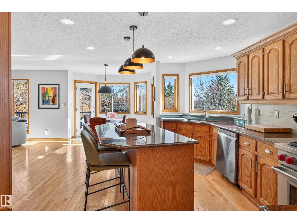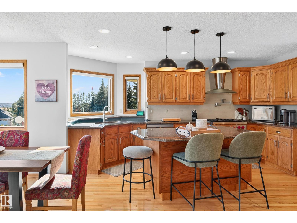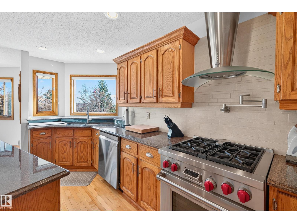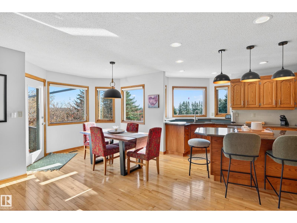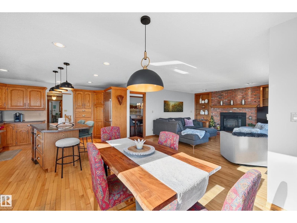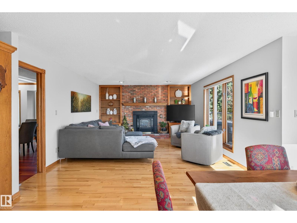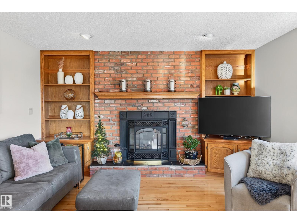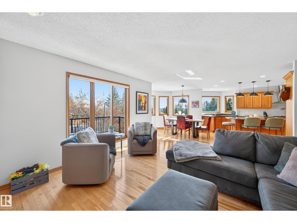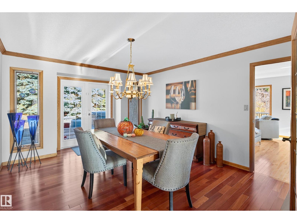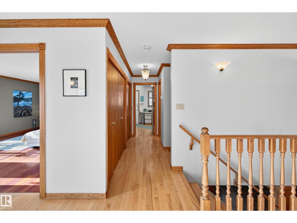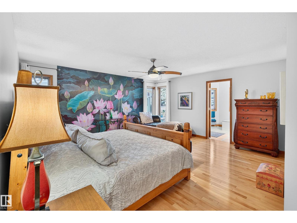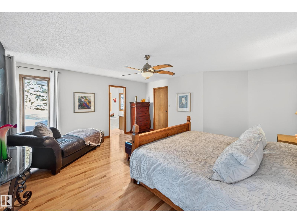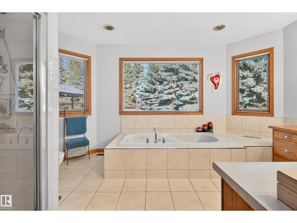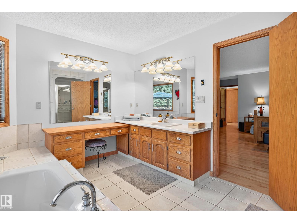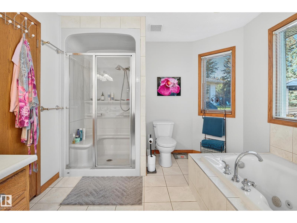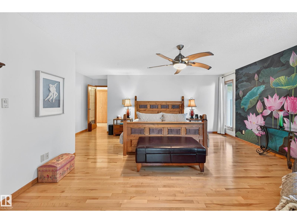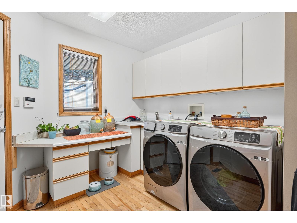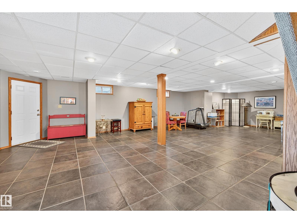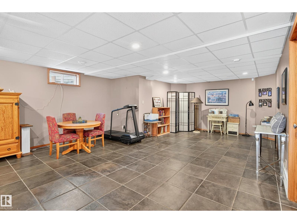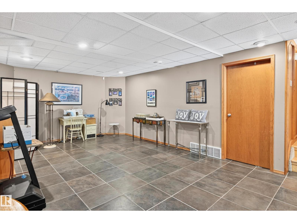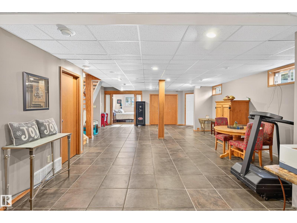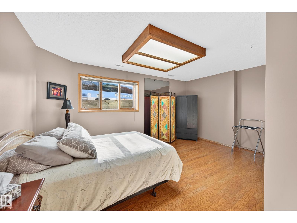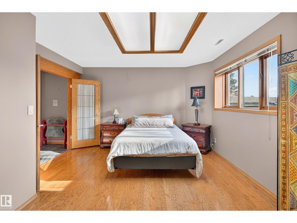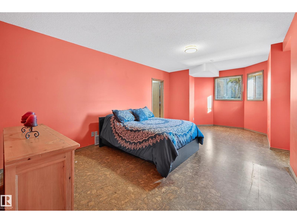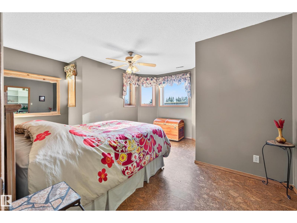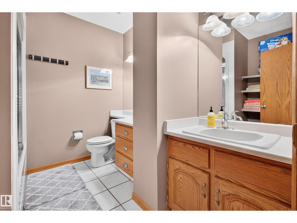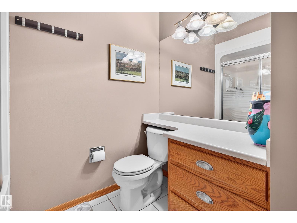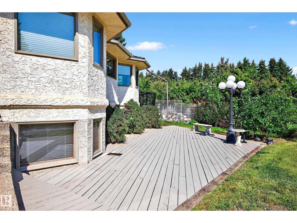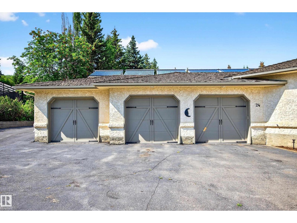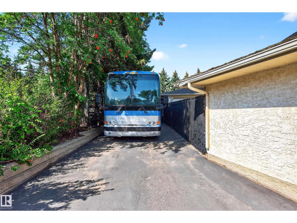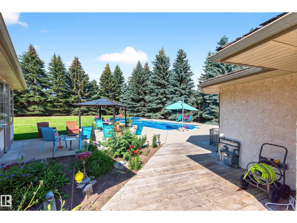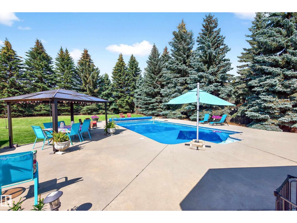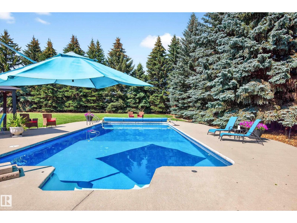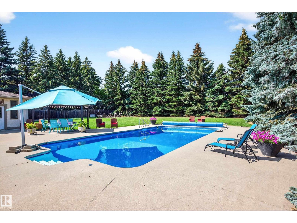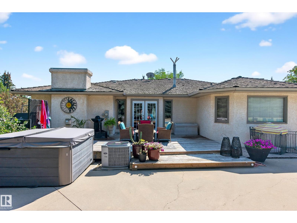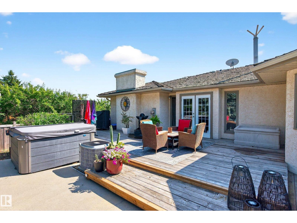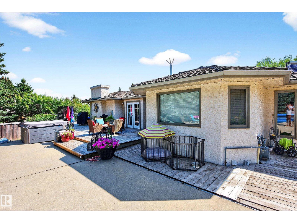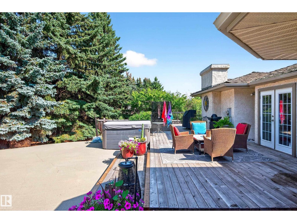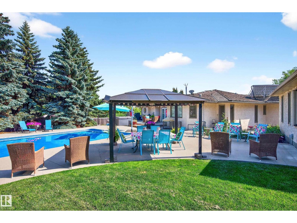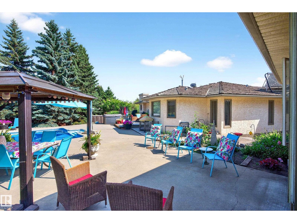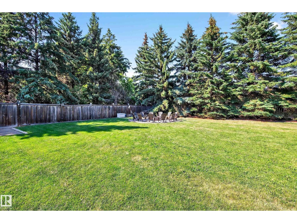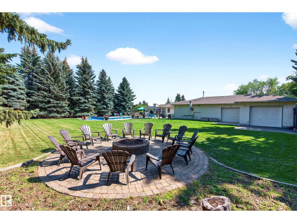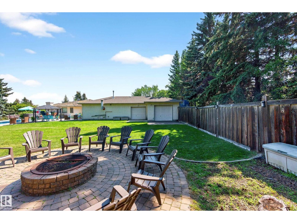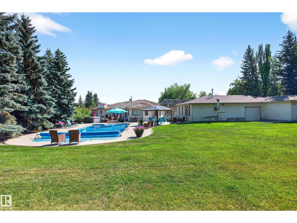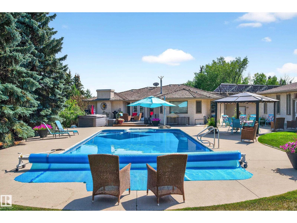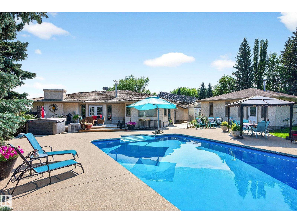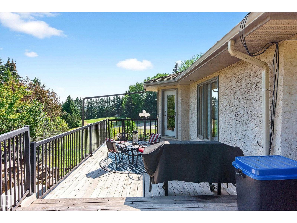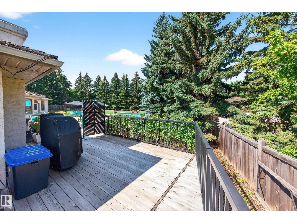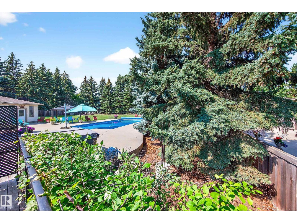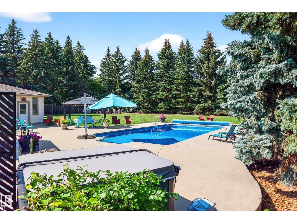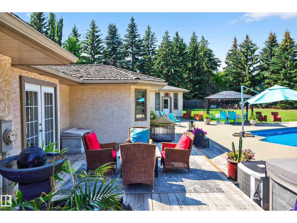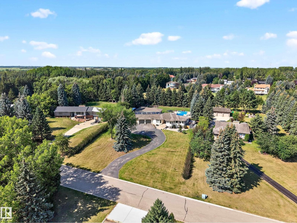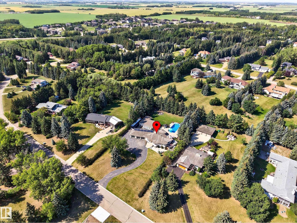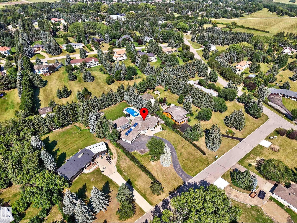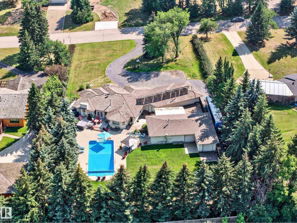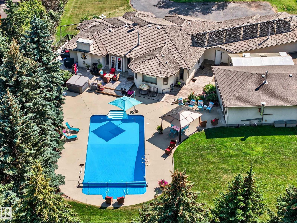4 Bedroom
3 Bathroom
2,119 ft2
Bungalow
Outdoor Pool
Central Air Conditioning
Forced Air
Acreage
$1,299,000
Immaculate 2,100 sq. ft. raised bungalow, set on 1.02 acres with views of the Sturgeon Valley. This home showcases maple hardwood flooring, oak crown moulding, and elegant finishes throughout. The main level features a gourmet kitchen with granite countertops, new appliances and a sunny breakfast nook! A formal dining room with French door entry, a bright living room, and a cozy family room with a gas fireplace & built-in oak shelving. The private den offers a custom oak bookcase, ideal for a home office. This residence includes 4 bedrooms and 3 bathrooms, including a stunning primary retreat on the main floor with a spa-inspired 4-pc ensuite & walk-in closet. The fully finished lower level is designed for both relaxation & entertainment, featuring a spacious recreation room, wine room, hobby room, and 3 generous bedrooms. Oversized triple attached garage plus an 1,500 sq. ft. detached garage, ideal for a workshop. Recent upgrades include a backup generator, hot water tank, 2 furnaces & a new pool liner. (id:62055)
Property Details
|
MLS® Number
|
E4463369 |
|
Property Type
|
Single Family |
|
Neigbourhood
|
Summerbrook Estate |
|
Features
|
Treed |
|
Parking Space Total
|
13 |
|
Pool Type
|
Outdoor Pool |
|
Structure
|
Deck |
|
View Type
|
Valley View |
Building
|
Bathroom Total
|
3 |
|
Bedrooms Total
|
4 |
|
Appliances
|
Dishwasher, Dryer, Garage Door Opener Remote(s), Garage Door Opener, Refrigerator, Gas Stove(s), Central Vacuum, Washer, Window Coverings |
|
Architectural Style
|
Bungalow |
|
Basement Development
|
Finished |
|
Basement Type
|
Full (finished) |
|
Constructed Date
|
1990 |
|
Construction Style Attachment
|
Detached |
|
Cooling Type
|
Central Air Conditioning |
|
Half Bath Total
|
1 |
|
Heating Type
|
Forced Air |
|
Stories Total
|
1 |
|
Size Interior
|
2,119 Ft2 |
|
Type
|
House |
Parking
Land
|
Acreage
|
Yes |
|
Fence Type
|
Fence |
|
Size Irregular
|
1.02 |
|
Size Total
|
1.02 Ac |
|
Size Total Text
|
1.02 Ac |
Rooms
| Level |
Type |
Length |
Width |
Dimensions |
|
Lower Level |
Bedroom 2 |
5.49 m |
6.66 m |
5.49 m x 6.66 m |
|
Lower Level |
Bedroom 3 |
4.5 m |
4.91 m |
4.5 m x 4.91 m |
|
Lower Level |
Bedroom 4 |
4.09 m |
5.3 m |
4.09 m x 5.3 m |
|
Lower Level |
Utility Room |
3.93 m |
7.46 m |
3.93 m x 7.46 m |
|
Lower Level |
Recreation Room |
11.39 m |
6.8 m |
11.39 m x 6.8 m |
|
Main Level |
Living Room |
5.51 m |
4.4 m |
5.51 m x 4.4 m |
|
Main Level |
Dining Room |
3.8 m |
4.73 m |
3.8 m x 4.73 m |
|
Main Level |
Kitchen |
4.7 m |
4.52 m |
4.7 m x 4.52 m |
|
Main Level |
Family Room |
4.27 m |
5.58 m |
4.27 m x 5.58 m |
|
Main Level |
Primary Bedroom |
5.88 m |
6.09 m |
5.88 m x 6.09 m |
|
Main Level |
Office |
3.05 m |
3.11 m |
3.05 m x 3.11 m |
|
Main Level |
Breakfast |
2.6 m |
2.92 m |
2.6 m x 2.92 m |


