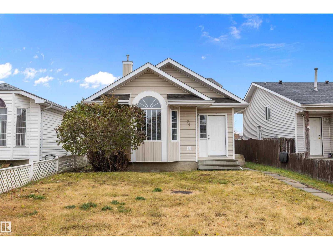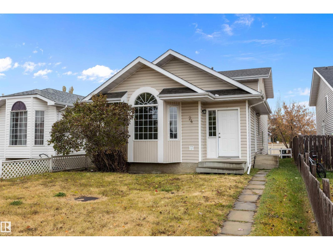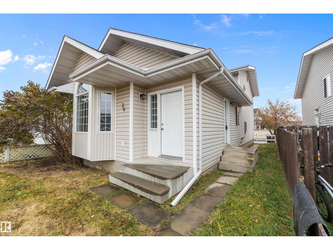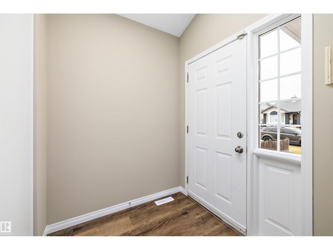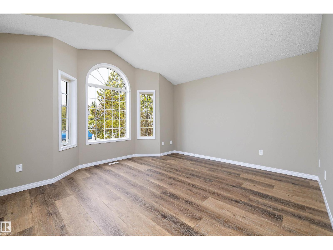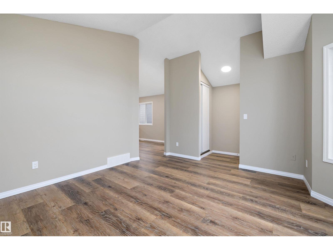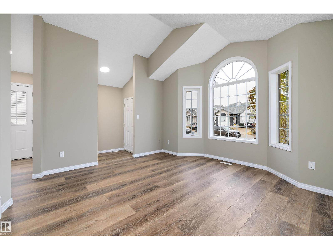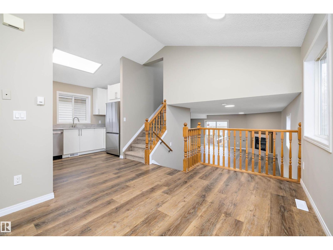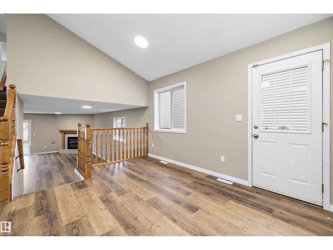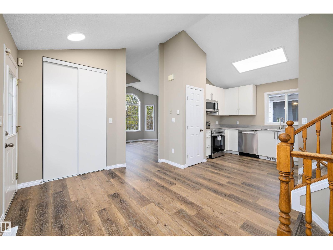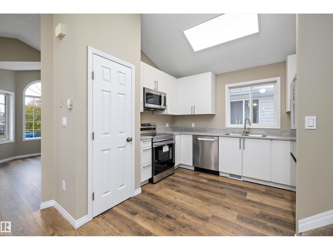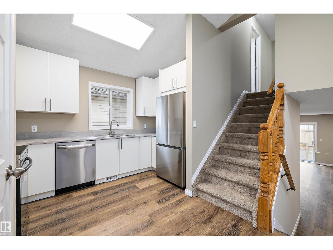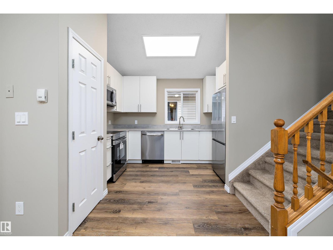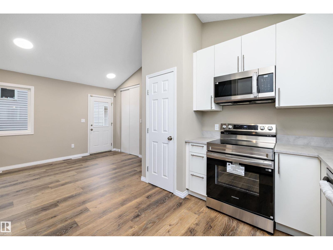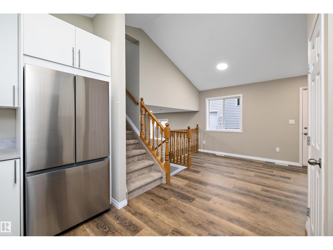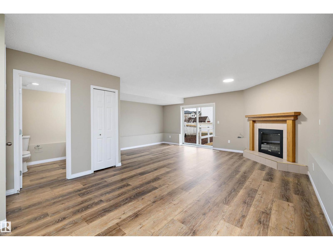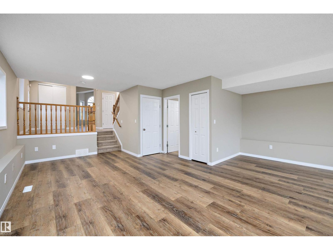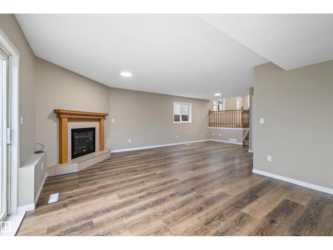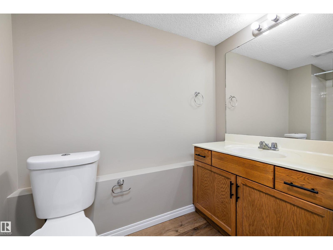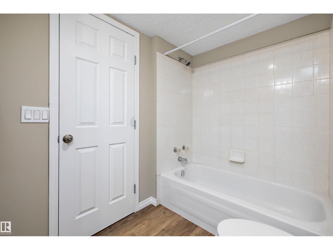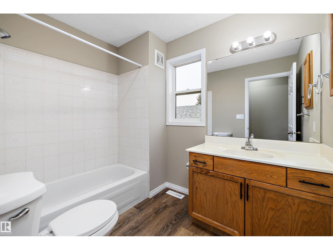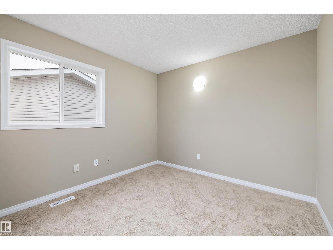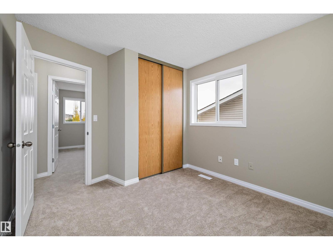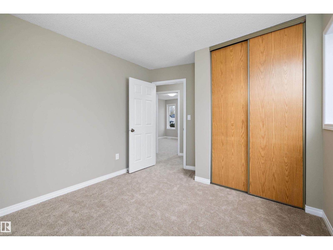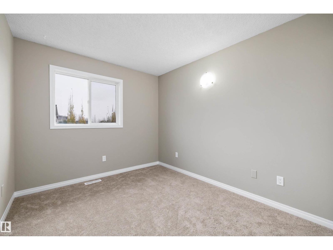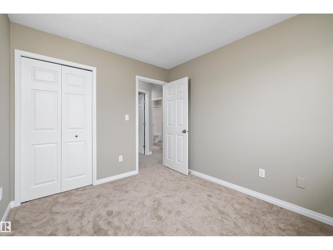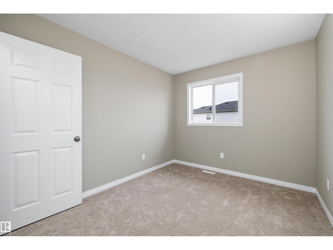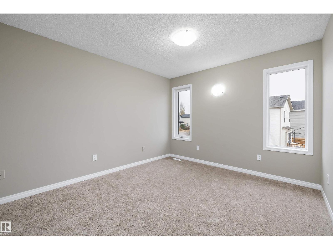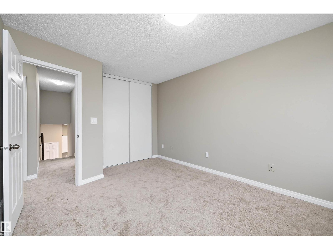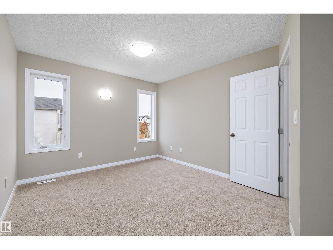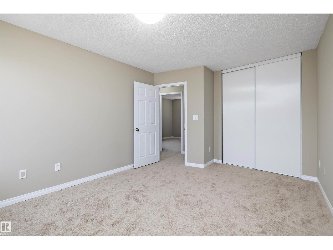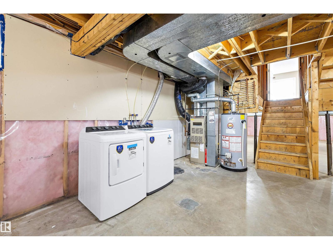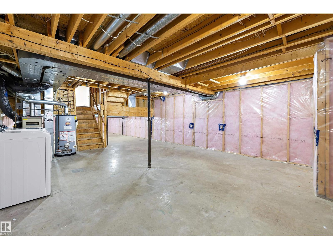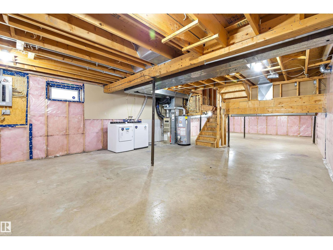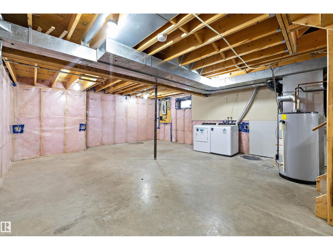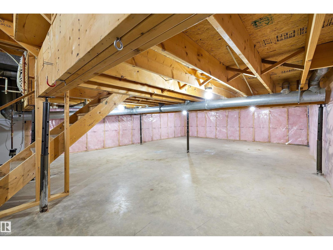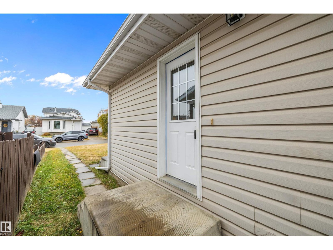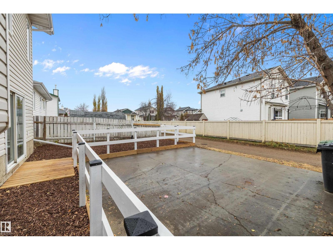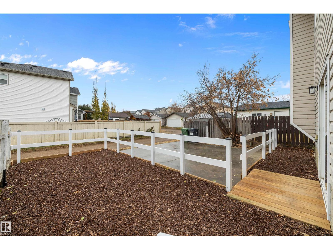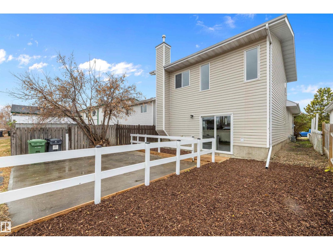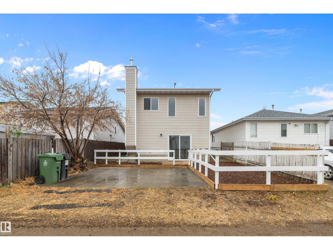3 Bedroom
2 Bathroom
1,612 ft2
Fireplace
Forced Air
$359,900
Welcome to 24 Gold Eye Drive — a beautifully renovated two-storey home in the heart of Devon! This fully updated property offers modern comfort, thoughtful design, and stylish finishes throughout. Step inside to discover a bright open-concept main floor featuring a spacious living room with a cozy fireplace, a brand-new kitchen with all-new stainless-steel appliances, sleek cabinetry, and a generous dining area . Upstairs, you’ll find three comfortable bedrooms, including a spacious primary suite with ample closet space, plus a newly updated 4-piece bath. Every detail has been refreshed, giving this home a fresh, move-in-ready feel. The large family room on the main level offers additional living space, while the unfinished basement provides excellent potential for a rec room, gym, or future development. Outside, enjoy a quiet street location close to schools, parks, and all amenities — ideal for families or investors alike. (id:62055)
Property Details
|
MLS® Number
|
E4463993 |
|
Property Type
|
Single Family |
|
Neigbourhood
|
Devon |
|
Amenities Near By
|
Schools |
|
Features
|
See Remarks, Park/reserve |
Building
|
Bathroom Total
|
2 |
|
Bedrooms Total
|
3 |
|
Appliances
|
Dishwasher, Dryer, Microwave Range Hood Combo, Refrigerator, Stove, Washer |
|
Basement Development
|
Unfinished |
|
Basement Type
|
Full (unfinished) |
|
Constructed Date
|
1993 |
|
Construction Style Attachment
|
Detached |
|
Fireplace Fuel
|
Gas |
|
Fireplace Present
|
Yes |
|
Fireplace Type
|
Unknown |
|
Heating Type
|
Forced Air |
|
Size Interior
|
1,612 Ft2 |
|
Type
|
House |
Parking
Land
|
Acreage
|
No |
|
Land Amenities
|
Schools |
|
Size Irregular
|
274.06 |
|
Size Total
|
274.06 M2 |
|
Size Total Text
|
274.06 M2 |
Rooms
| Level |
Type |
Length |
Width |
Dimensions |
|
Main Level |
Living Room |
4.2 m |
4.08 m |
4.2 m x 4.08 m |
|
Main Level |
Dining Room |
3 m |
4.01 m |
3 m x 4.01 m |
|
Main Level |
Kitchen |
3.1 m |
4.06 m |
3.1 m x 4.06 m |
|
Main Level |
Family Room |
5.82 m |
7.74 m |
5.82 m x 7.74 m |
|
Upper Level |
Primary Bedroom |
3.26 m |
4.19 m |
3.26 m x 4.19 m |
|
Upper Level |
Bedroom 2 |
3.02 m |
3.37 m |
3.02 m x 3.37 m |
|
Upper Level |
Bedroom 3 |
2.75 m |
3.19 m |
2.75 m x 3.19 m |


