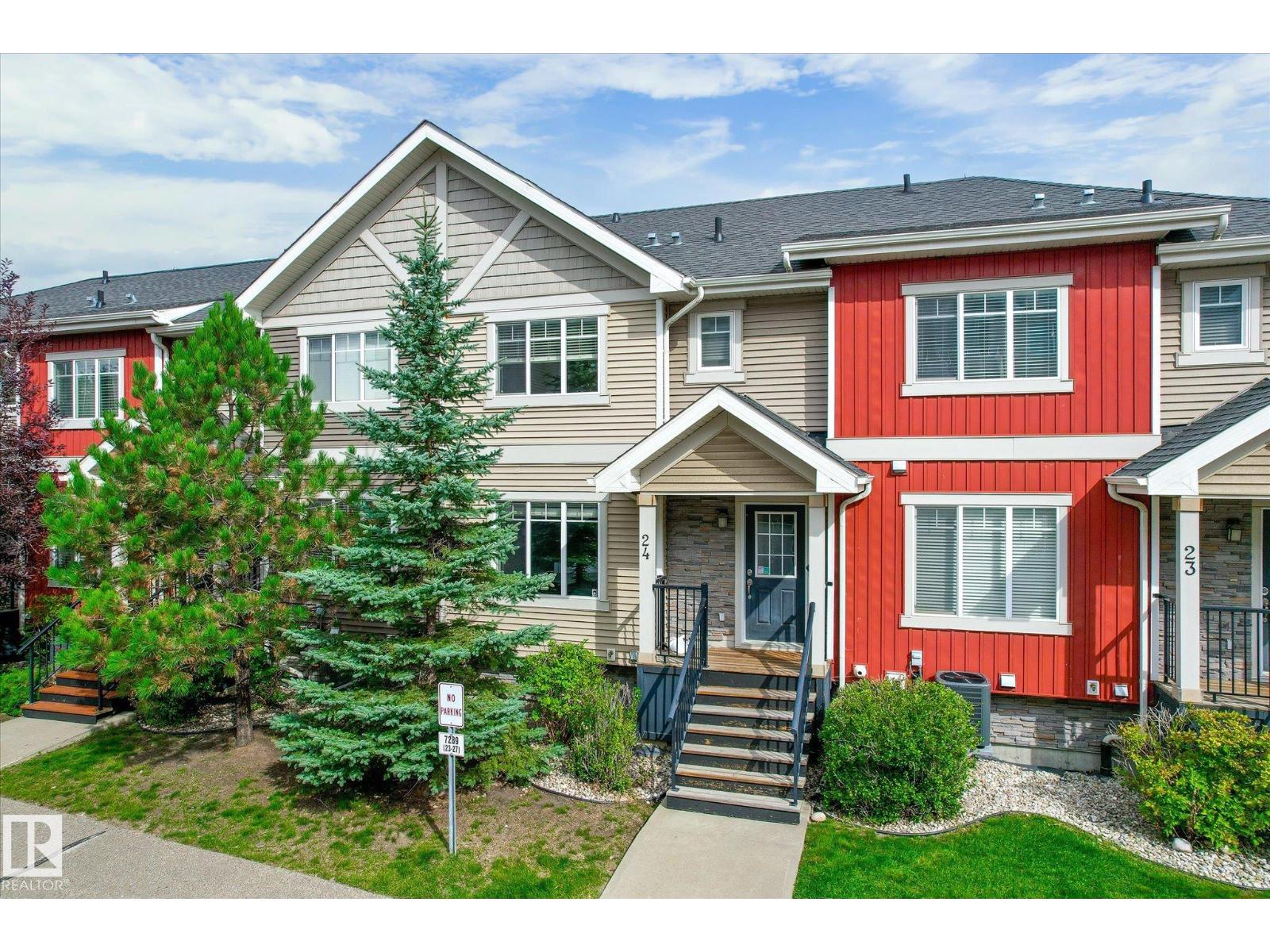#24 7289 South Terwillegar Dr Nw Edmonton, Alberta T6R 0N5
$325,000Maintenance, Exterior Maintenance, Insurance, Landscaping, Other, See Remarks, Property Management
$421.42 Monthly
Maintenance, Exterior Maintenance, Insurance, Landscaping, Other, See Remarks, Property Management
$421.42 MonthlyOpen concept floorplan of 1270 square feet with a 25 foot deep double garage! The glass staircase leads you upstairs to 2 bedrooms each with their own ensuite and tons of closet space. Perfect setup for room mates! The main floor has a sunny south facing living room that leads to the dining and kitchen area. Kitchen is nicely equipped with stainless steel appliances, pantry and tons of counter space. The dining area has patio doors that lead to your balcony to relax on. A half bathroom round out the main floor. The basement has a laundry area and leads to the double garage. South Terwillegar location is great for walking to restaurants, grocery store and shopping. There is a large park nearby and you also have easy access to transit and the Henday freeway. Excellent value in a prime location! (id:62055)
Property Details
| MLS® Number | E4454745 |
| Property Type | Single Family |
| Neigbourhood | South Terwillegar |
| Amenities Near By | Playground, Public Transit, Schools, Shopping |
| Parking Space Total | 2 |
Building
| Bathroom Total | 3 |
| Bedrooms Total | 2 |
| Appliances | Dishwasher, Dryer, Garage Door Opener Remote(s), Garage Door Opener, Microwave Range Hood Combo, Refrigerator, Stove, Washer, Window Coverings |
| Basement Development | Finished |
| Basement Type | Partial (finished) |
| Constructed Date | 2011 |
| Construction Style Attachment | Attached |
| Half Bath Total | 1 |
| Heating Type | Forced Air |
| Stories Total | 2 |
| Size Interior | 1,271 Ft2 |
| Type | Row / Townhouse |
Parking
| Attached Garage | |
| Oversize |
Land
| Acreage | No |
| Land Amenities | Playground, Public Transit, Schools, Shopping |
| Size Irregular | 167.63 |
| Size Total | 167.63 M2 |
| Size Total Text | 167.63 M2 |
Rooms
| Level | Type | Length | Width | Dimensions |
|---|---|---|---|---|
| Basement | Laundry Room | Measurements not available | ||
| Main Level | Living Room | Measurements not available | ||
| Main Level | Dining Room | Measurements not available | ||
| Main Level | Kitchen | Measurements not available | ||
| Upper Level | Primary Bedroom | Measurements not available | ||
| Upper Level | Bedroom 2 | Measurements not available |
Contact Us
Contact us for more information
















































