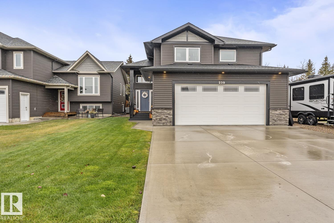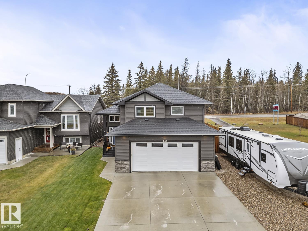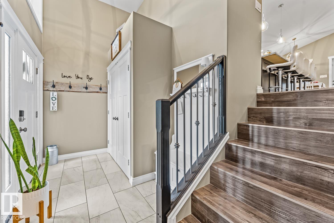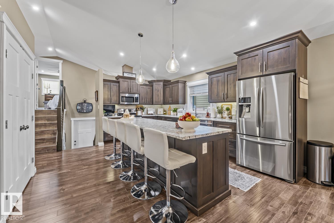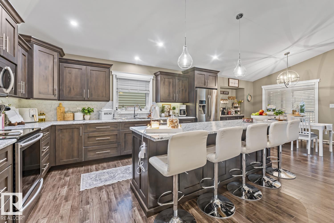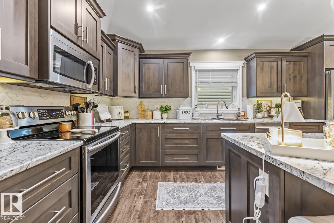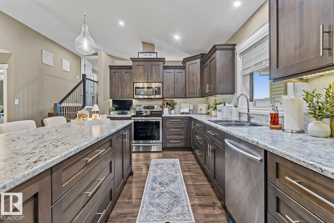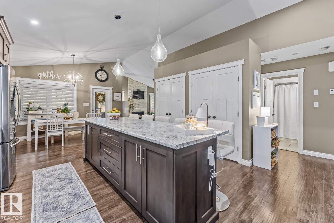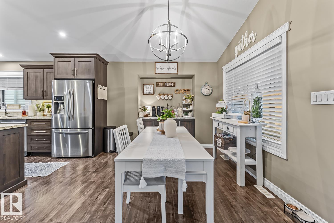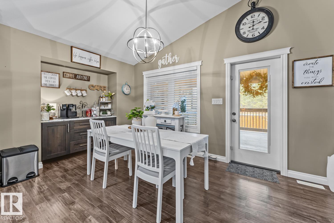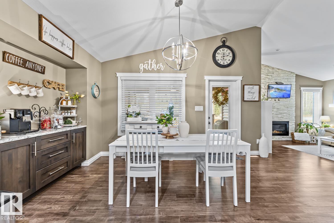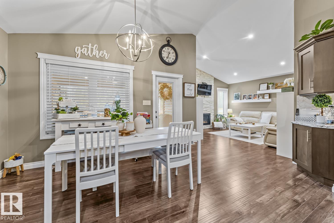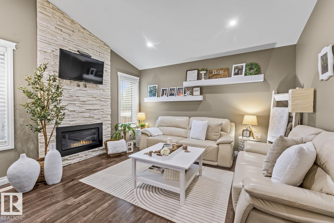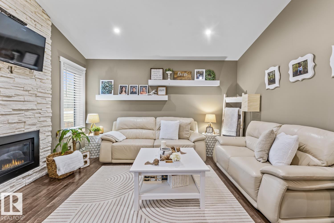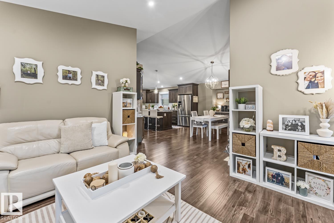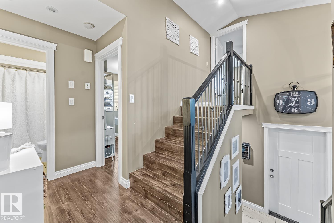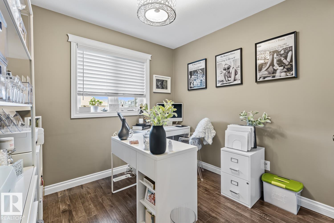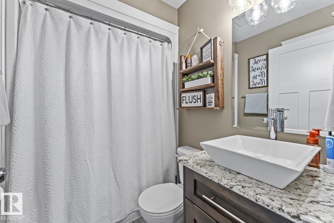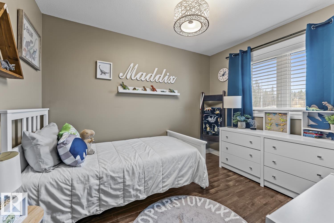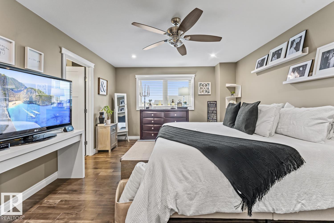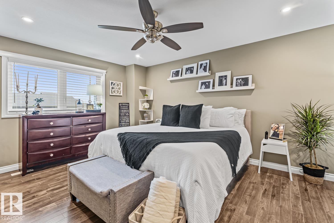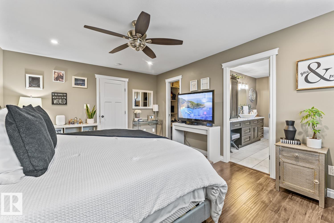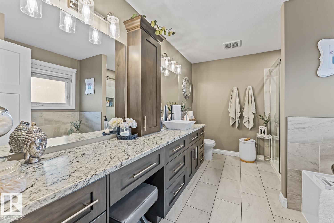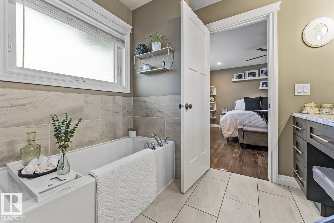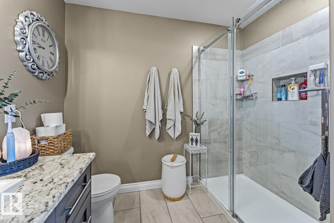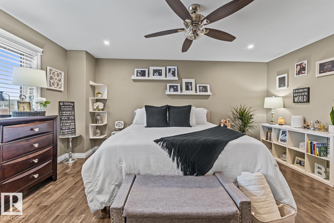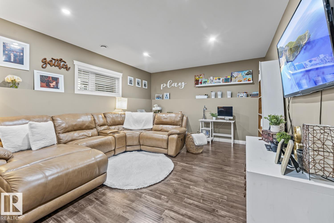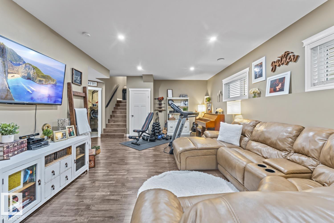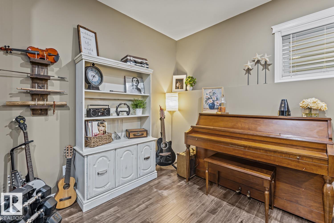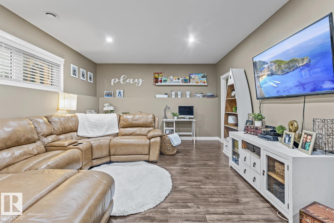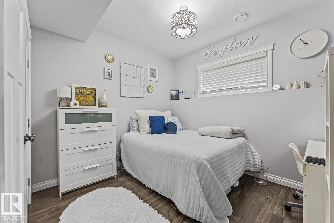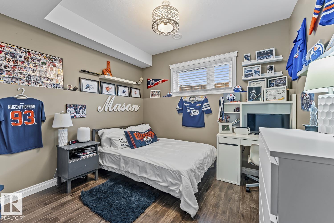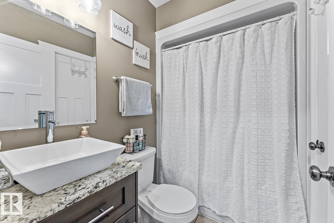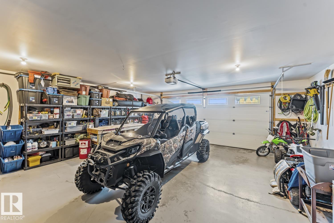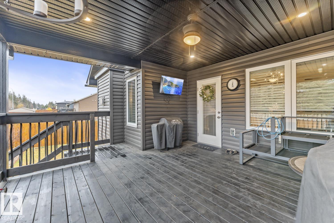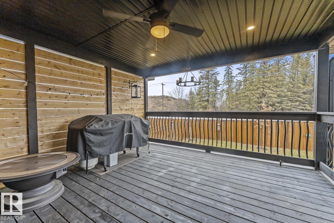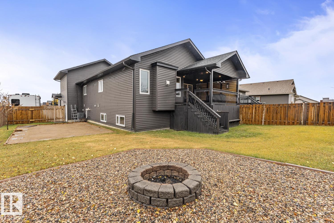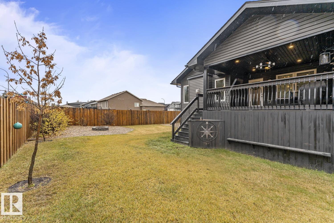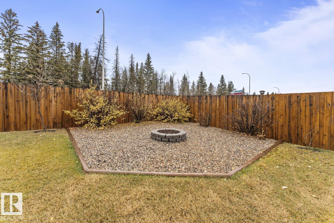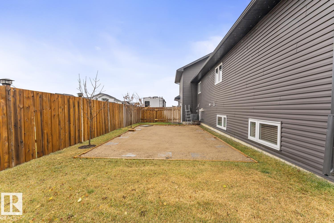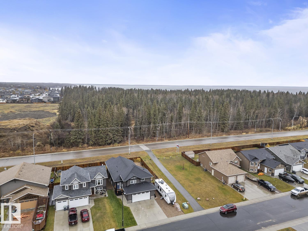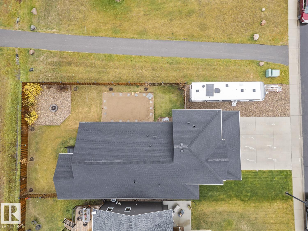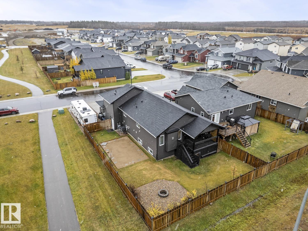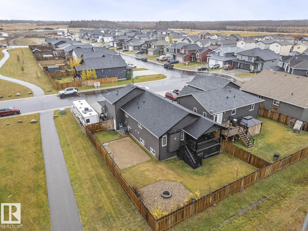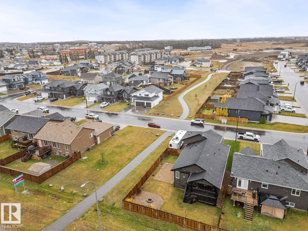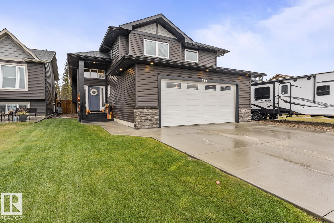5 Bedroom
3 Bathroom
1,562 ft2
Bi-Level
Forced Air, In Floor Heating
$510,000
Show-home perfection in a family-friendly location! This home delivers at every turn. From its in-floor heating and A/C to the 14x14 covered deck deck with fan, above-ground seasonal pool, and RV parking — no detail has been overlooked. Step inside and you’ll immediately notice the soaring ceilings and designer finishes throughout. The stunning Bordeleau kitchen is a true centerpiece, showcasing a 9-foot island with eating bar, herringbone backsplash, under-cabinet lighting, dual pantries, and abundant custom cabinetry. The primary suite feels like a private retreat with an 11x6 walk-in closet and a spa-inspired ensuite featuring a soaker tub, separate shower, and elegant vessel sinks — a signature touch carried throughout the home.Every detail has been finished to the same high standard on all levels, making this home completely turn-key inside and out. With RV parking and plug-in, plus a paved trail that links directly to parks, green spaces, campgrounds, and Kinosoo Beach, you’ll love living here! (id:62055)
Property Details
|
MLS® Number
|
E4463813 |
|
Property Type
|
Single Family |
|
Neigbourhood
|
Cold Lake North |
|
Amenities Near By
|
Playground, Public Transit, Schools |
|
Features
|
See Remarks, Flat Site |
|
Structure
|
Deck, Fire Pit |
Building
|
Bathroom Total
|
3 |
|
Bedrooms Total
|
5 |
|
Amenities
|
Vinyl Windows |
|
Appliances
|
Dishwasher, Dryer, Garage Door Opener, Microwave Range Hood Combo, Refrigerator, Stove, Washer, Window Coverings, See Remarks |
|
Architectural Style
|
Bi-level |
|
Basement Development
|
Finished |
|
Basement Type
|
Full (finished) |
|
Ceiling Type
|
Vaulted |
|
Constructed Date
|
2019 |
|
Construction Style Attachment
|
Detached |
|
Heating Type
|
Forced Air, In Floor Heating |
|
Size Interior
|
1,562 Ft2 |
|
Type
|
House |
Parking
|
Attached Garage
|
|
|
Heated Garage
|
|
Land
|
Acreage
|
No |
|
Fence Type
|
Fence |
|
Land Amenities
|
Playground, Public Transit, Schools |
Rooms
| Level |
Type |
Length |
Width |
Dimensions |
|
Basement |
Family Room |
|
|
Measurements not available |
|
Basement |
Bedroom 4 |
|
|
Measurements not available |
|
Basement |
Bedroom 5 |
|
|
Measurements not available |
|
Basement |
Laundry Room |
|
|
Measurements not available |
|
Main Level |
Living Room |
|
|
Measurements not available |
|
Main Level |
Dining Room |
|
|
Measurements not available |
|
Main Level |
Kitchen |
|
|
Measurements not available |
|
Main Level |
Bedroom 2 |
|
|
Measurements not available |
|
Main Level |
Bedroom 3 |
|
|
Measurements not available |
|
Upper Level |
Primary Bedroom |
|
|
Measurements not available |


