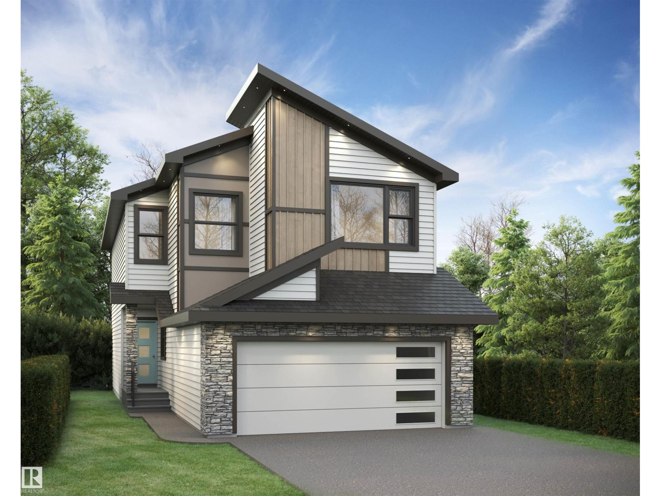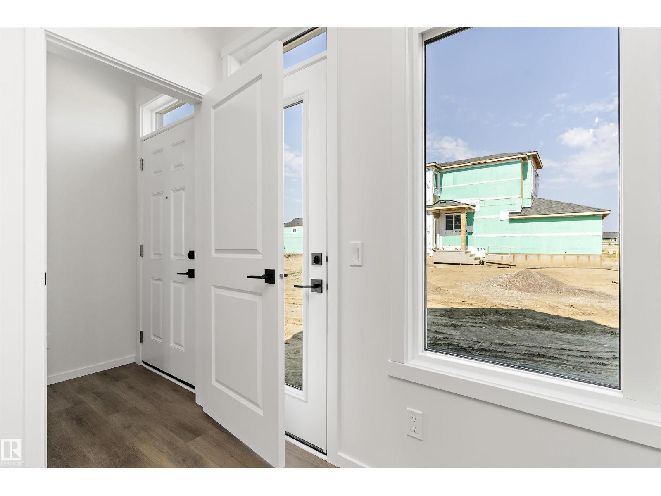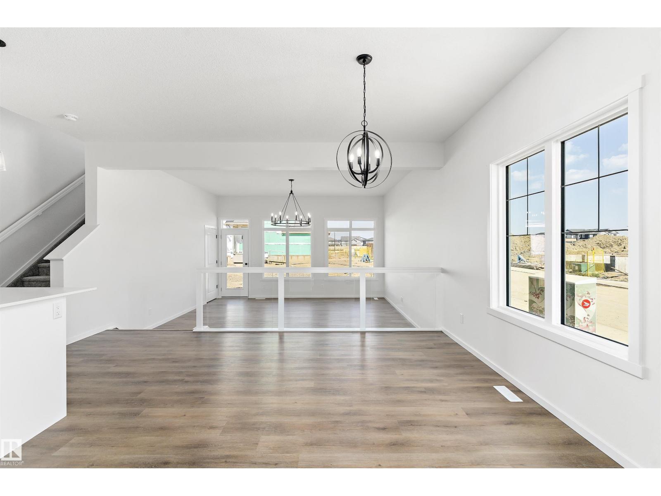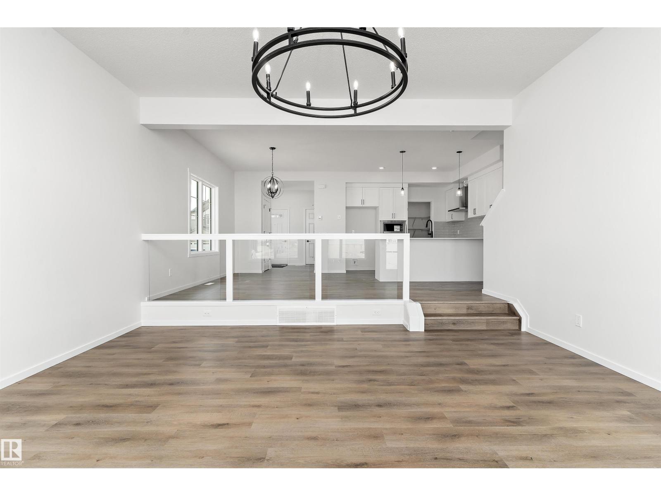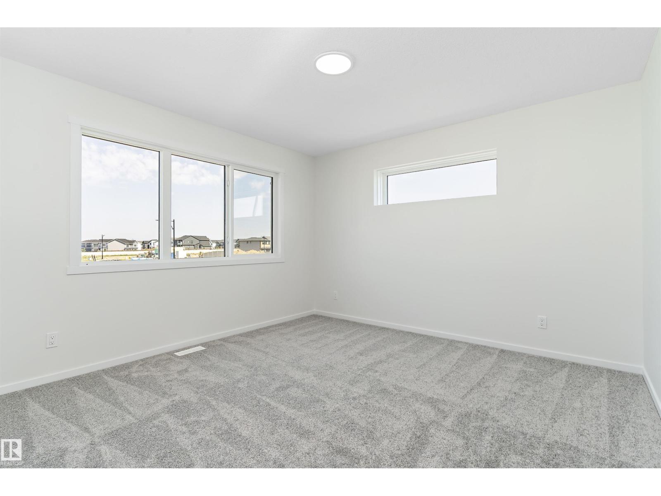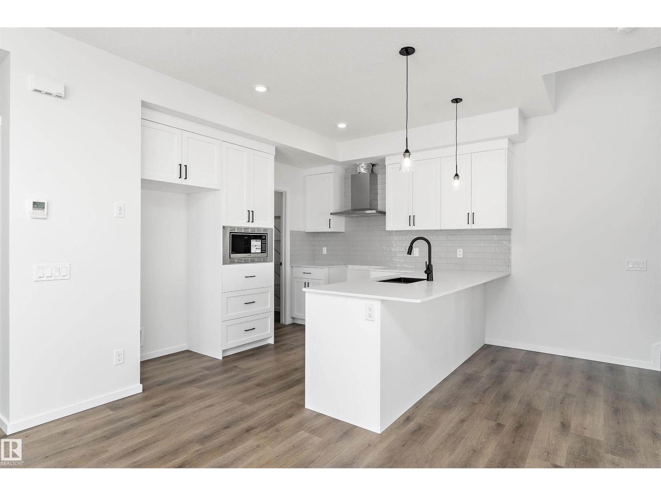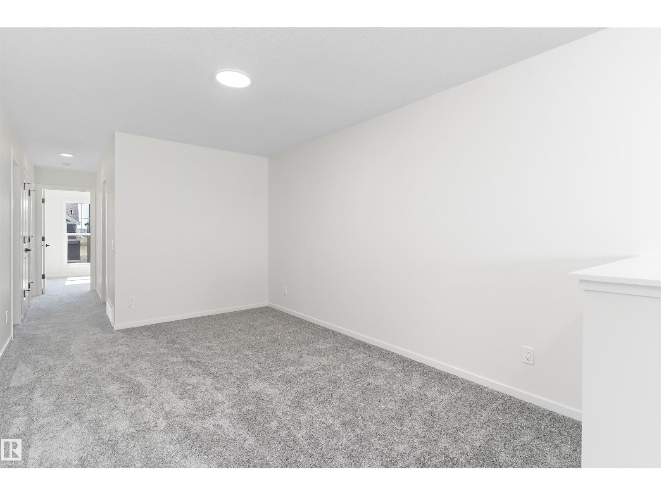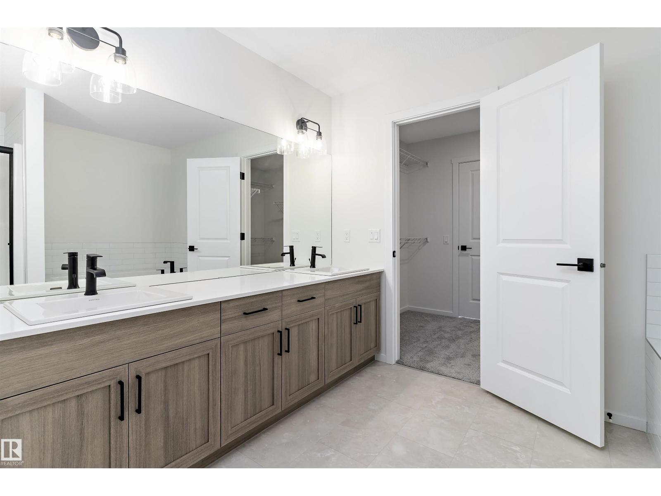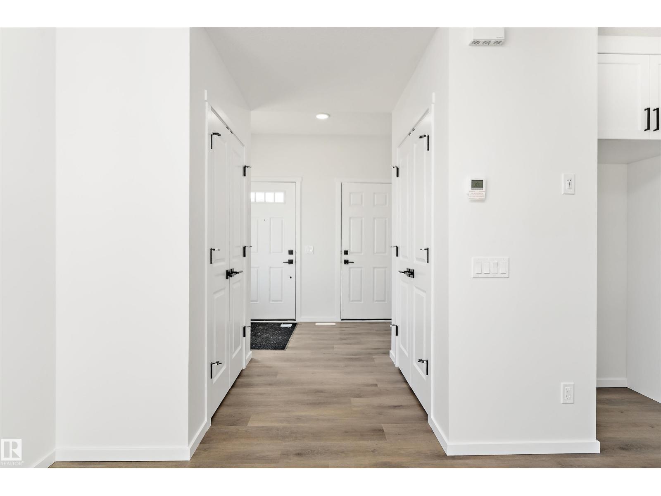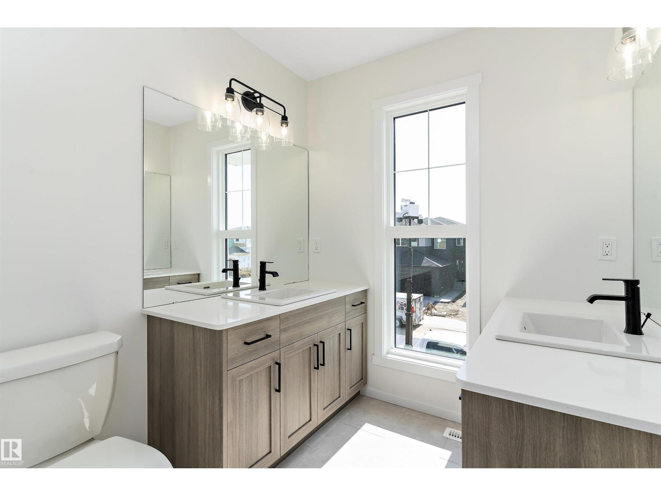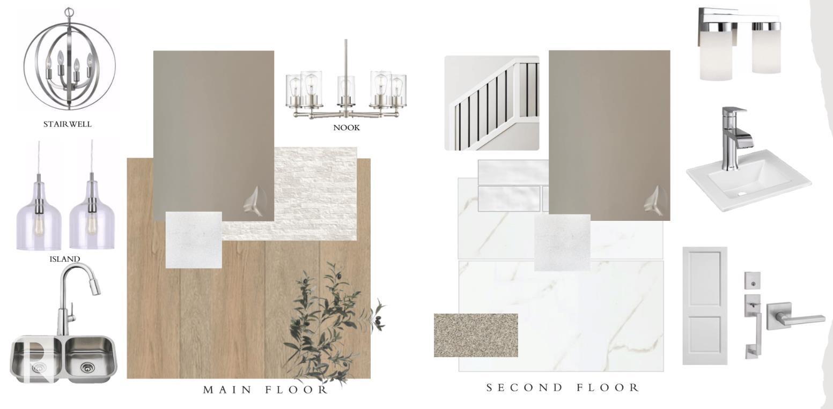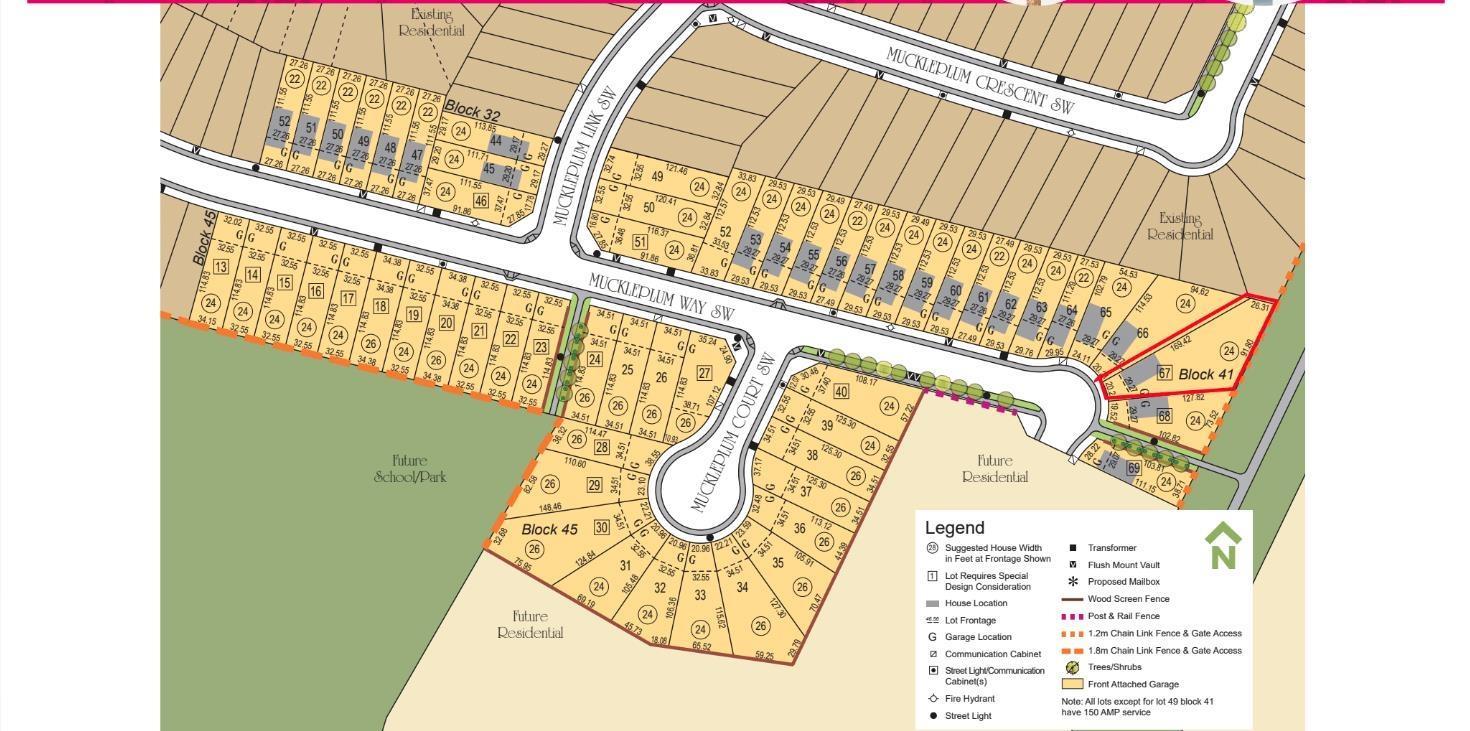3 Bedroom
3 Bathroom
2,303 ft2
Forced Air
$649,900
Step into luxury in The Orchards with the Aviator II by Daytona Homes! Priced at $649,900, this stunning 3-bedroom, 2.5-bathroom with separate rear entrance, this home features a bright, open-concept layout, a central bonus room, and a dropped great room with 10 ft ceilings for extra style and volume. The spacious L-Shaped kitchen includes a massive pantry and flows seamlessly into the dining and living areas—perfect for entertaining. The attached garage adds convenience and functionality. Future legal suite potential available! Located at 2382 Muckleplum Way SW, Edmonton, this home combines quality craftsmanship with modern design in one of Edmonton’s most sought-after communities. Your dream home in The Orchards awaits! (id:62055)
Property Details
|
MLS® Number
|
E4465920 |
|
Property Type
|
Single Family |
|
Neigbourhood
|
The Orchards At Ellerslie |
|
Amenities Near By
|
Public Transit, Schools, Shopping |
|
Features
|
See Remarks |
Building
|
Bathroom Total
|
3 |
|
Bedrooms Total
|
3 |
|
Appliances
|
See Remarks |
|
Basement Development
|
Unfinished |
|
Basement Type
|
Full (unfinished) |
|
Constructed Date
|
2025 |
|
Construction Style Attachment
|
Detached |
|
Half Bath Total
|
1 |
|
Heating Type
|
Forced Air |
|
Stories Total
|
2 |
|
Size Interior
|
2,303 Ft2 |
|
Type
|
House |
Parking
Land
|
Acreage
|
No |
|
Land Amenities
|
Public Transit, Schools, Shopping |
|
Size Irregular
|
780.97 |
|
Size Total
|
780.97 M2 |
|
Size Total Text
|
780.97 M2 |
Rooms
| Level |
Type |
Length |
Width |
Dimensions |
|
Main Level |
Living Room |
|
|
Measurements not available |
|
Main Level |
Dining Room |
|
|
Measurements not available |
|
Main Level |
Kitchen |
|
|
Measurements not available |
|
Upper Level |
Primary Bedroom |
|
|
Measurements not available |
|
Upper Level |
Bedroom 2 |
|
|
Measurements not available |
|
Upper Level |
Bedroom 3 |
|
|
Measurements not available |
|
Upper Level |
Bonus Room |
|
|
Measurements not available |


